14511 Dover Forest Drive, Orlando, FL 32828
- $595,000
- 4
- BD
- 4.5
- BA
- 3,630
- SqFt
- Sold Price
- $595,000
- List Price
- $600,000
- Status
- Sold
- Closing Date
- Jul 21, 2020
- MLS#
- O5856981
- Property Style
- Single Family
- Architectural Style
- Contemporary, Courtyard
- Year Built
- 2001
- Bedrooms
- 4
- Bathrooms
- 4.5
- Baths Half
- 1
- Living Area
- 3,630
- Lot Size
- 11,244
- Acres
- 0.26
- Total Acreage
- 1/4 Acre to 21779 Sq. Ft.
- Legal Subdivision Name
- Stoneybrook
- MLS Area Major
- Orlando/Alafaya/Waterford Lakes
Property Description
Thrilling Renovated Home Located in the Gated Community of Stoneybrook's Huntington Run. This 4 Bedroom 4.5 Bathroom Single Family Home has it All. Luxury Finishes, Crown Moldings, Stunning Flooring, Glass Tiles, High End Ceramic Tiles and Designer Fixtures. One of the Most Inviting Desirable Floor Plans You Will Come Across. From the Front Door Entry you Step into a Zen Retreat. First Greeted by a Screened In-Ground, Salt Water, Heated Pool and Lanai with Out-Door Kitchen. What a Place to Entertain ! First up, Entry into a Private Au-Pair/Guest Quarters Suite. WOW ! Talk About Privacy ! Wrapping the Paved Pool Courtyard you will find Access to all the First Floor has to offer. Travertine Throughout, Open Custom Eat-in Kitchen and Living Room. Formal High Ceiling Open Dining Room, Wine Enclave, Home Office/Den, Sporting Built-in Cabinets, and Spacious Top Notch Master Suite. Crown Molding, Recessed LED Lighting and Tray Ceilings Abound ! You are Lost in Luxury. An Ornate Glass Tile Raiser Staircase leads you to the Second Floor were you will find Deep Chocolate Bamboo Flooring, Two well sized Jack and Jill Bedrooms and A Separate Full Guest Bathroom which would Service the Invitees to Your Raised Home Private Theater. A Loft Living Area tops off the Second Floor Amenity. MORE ! Central Vacuum, 2 Zoned AC/Heat, Water Softener, 3 Car Garage and Storage, Inside Utility and it keeps getting better. Community Features a State of the Art Clubhouse, A Fully Equipped Fitness Center, A Play Ground, Tennis/Basketball Courts, Walking Trails and Much More ! What a Place to Live ! ENJOY, WELCOME HOME, It's a PLEASURE !
Additional Information
- Taxes
- $8954
- Minimum Lease
- 1-2 Years
- HOA Fee
- $517
- HOA Payment Schedule
- Quarterly
- Maintenance Includes
- 24-Hour Guard, Cable TV, Pool, Internet, Maintenance Grounds, Management, Pool, Private Road, Recreational Facilities
- Location
- In County, Level, Sidewalk, Paved
- Community Features
- Deed Restrictions, Fitness Center, Gated, Golf Carts OK, Playground, Pool, Sidewalks, Tennis Courts, Gated Community
- Property Description
- Two Story
- Zoning
- P-D
- Interior Layout
- Built in Features, Ceiling Fans(s), Central Vaccum, Crown Molding, Eat-in Kitchen, High Ceilings, Kitchen/Family Room Combo, Master Downstairs, Open Floorplan, Solid Surface Counters, Split Bedroom, Tray Ceiling(s), Walk-In Closet(s), Window Treatments
- Interior Features
- Built in Features, Ceiling Fans(s), Central Vaccum, Crown Molding, Eat-in Kitchen, High Ceilings, Kitchen/Family Room Combo, Master Downstairs, Open Floorplan, Solid Surface Counters, Split Bedroom, Tray Ceiling(s), Walk-In Closet(s), Window Treatments
- Floor
- Bamboo, Carpet, Travertine
- Appliances
- Built-In Oven, Cooktop, Dishwasher, Disposal, Dryer, Electric Water Heater, Exhaust Fan, Microwave, Range Hood, Refrigerator, Water Softener, Wine Refrigerator
- Utilities
- Cable Available, Cable Connected, Electricity Available, Electricity Connected, Propane, Public, Sewer Available, Sewer Connected, Street Lights, Underground Utilities, Water Available, Water Connected
- Heating
- Central, Electric
- Air Conditioning
- Central Air, Zoned
- Exterior Construction
- Block, Concrete, Stucco
- Exterior Features
- Fence, French Doors, Lighting, Outdoor Grill, Outdoor Kitchen, Rain Gutters, Sidewalk, Sliding Doors
- Roof
- Tile
- Foundation
- Slab
- Pool
- Community, Private
- Pool Type
- Gunite, Heated, In Ground, Outside Bath Access, Salt Water, Screen Enclosure, Self Cleaning
- Garage Carport
- 3 Car Garage
- Garage Spaces
- 3
- Garage Features
- Curb Parking, Driveway, Garage Door Opener, Off Street
- Garage Dimensions
- 28x22
- Elementary School
- Stone Lake Elem
- Middle School
- Avalon Middle
- High School
- Timber Creek High
- Fences
- Other
- Pets
- Allowed
- Flood Zone Code
- X
- Parcel ID
- 01-23-31-1982-13-410
- Legal Description
- STONEYBROOK UNIT 2 40/106 LOT 41 BLK 13
Mortgage Calculator
Listing courtesy of WILLIAM WHITE SNYDER II, PA. Selling Office: GO REALTY LLC.
StellarMLS is the source of this information via Internet Data Exchange Program. All listing information is deemed reliable but not guaranteed and should be independently verified through personal inspection by appropriate professionals. Listings displayed on this website may be subject to prior sale or removal from sale. Availability of any listing should always be independently verified. Listing information is provided for consumer personal, non-commercial use, solely to identify potential properties for potential purchase. All other use is strictly prohibited and may violate relevant federal and state law. Data last updated on
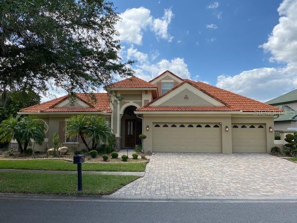
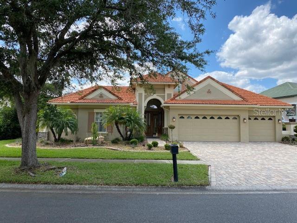
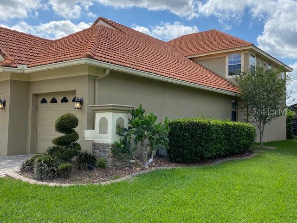

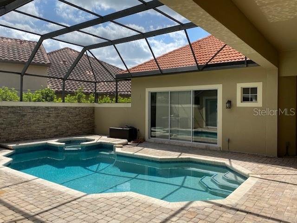
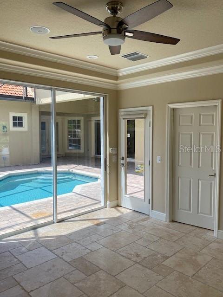
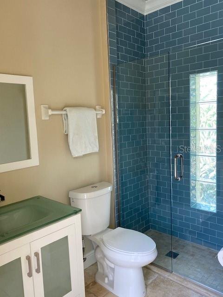
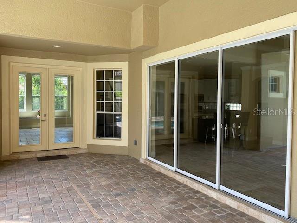
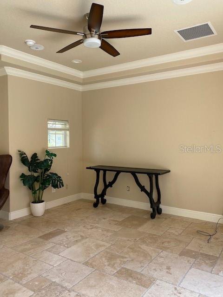
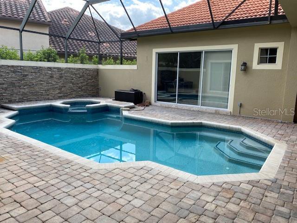
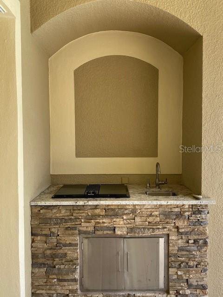
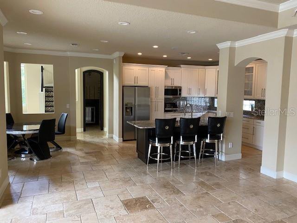
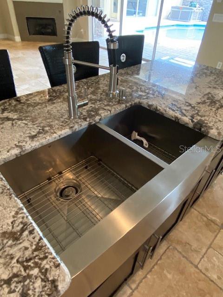
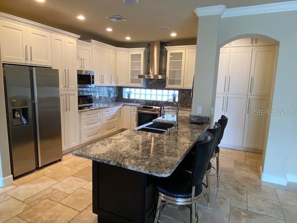
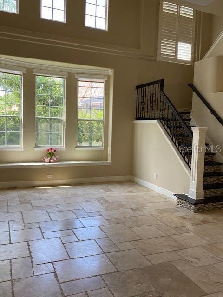
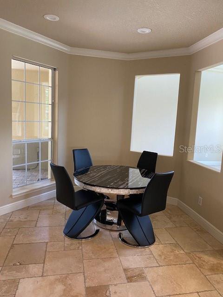
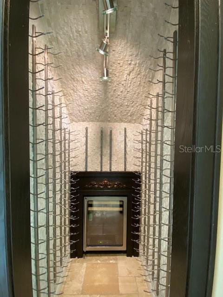
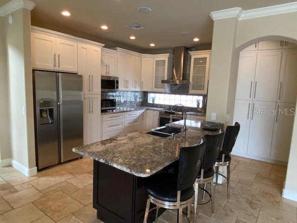
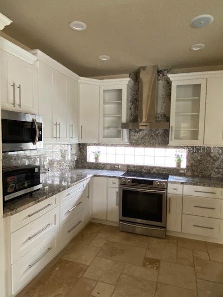
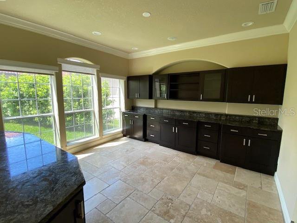
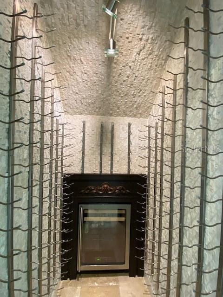

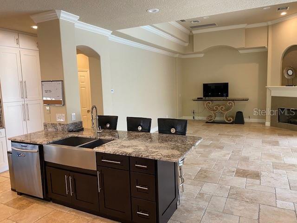
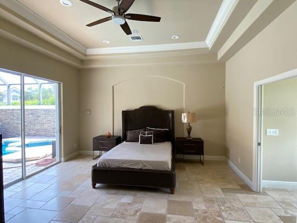
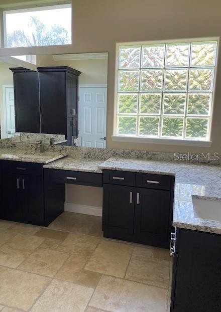
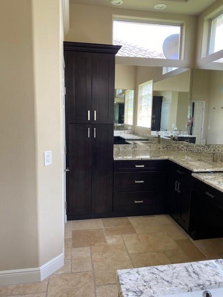
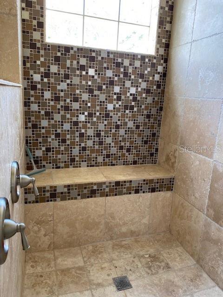
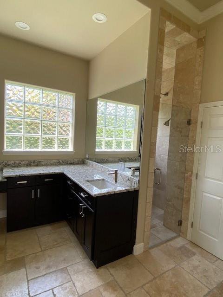
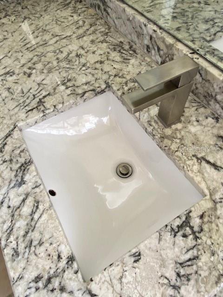
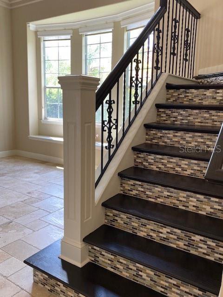
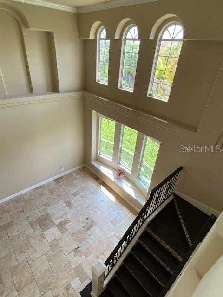
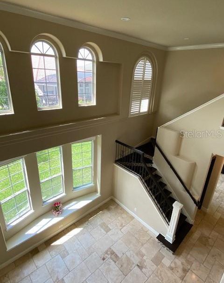
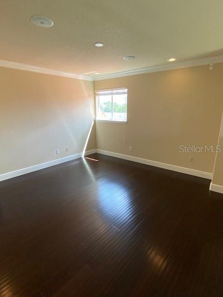
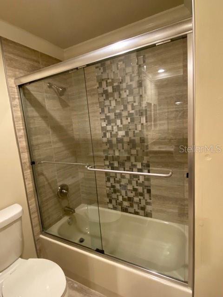
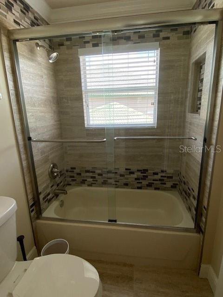
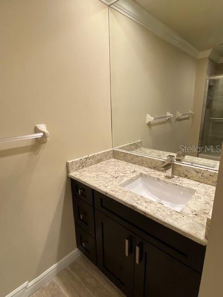
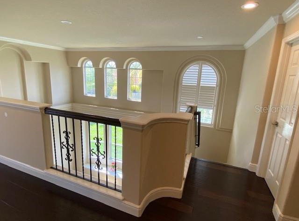
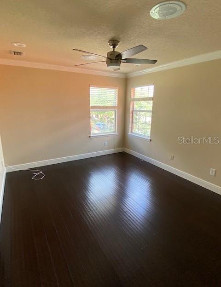
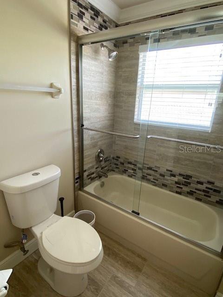
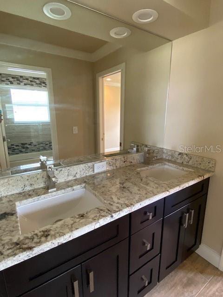
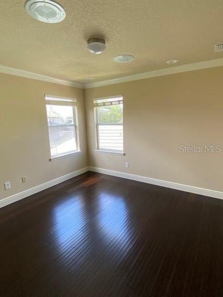
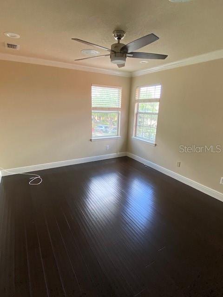
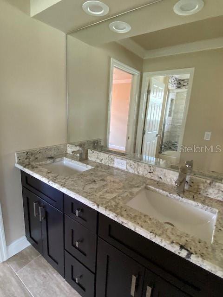
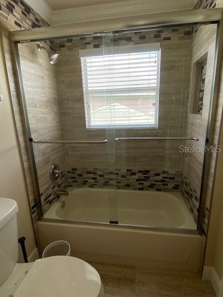
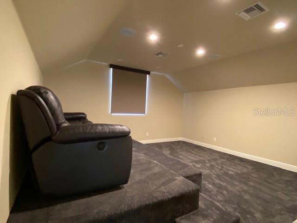
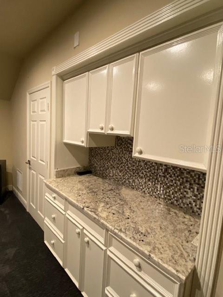
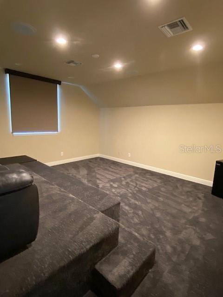
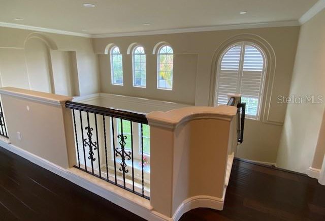
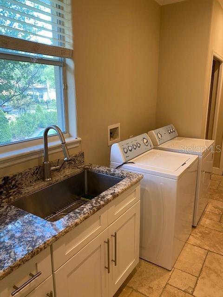
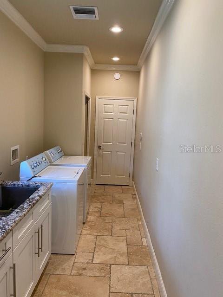
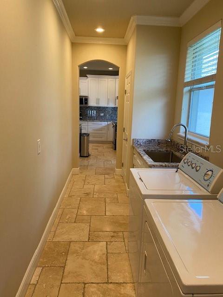
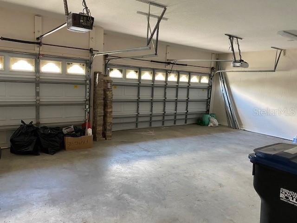
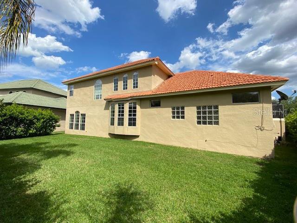
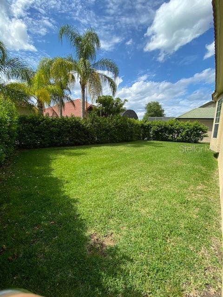
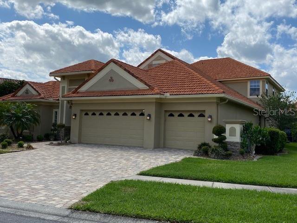
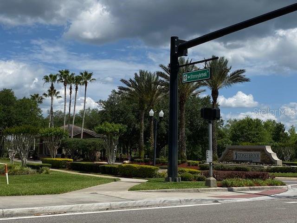
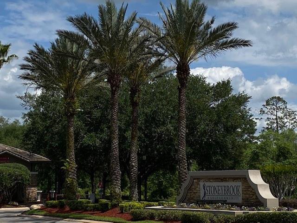
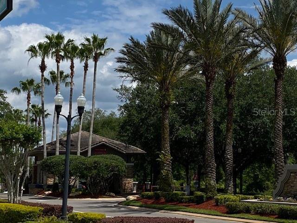
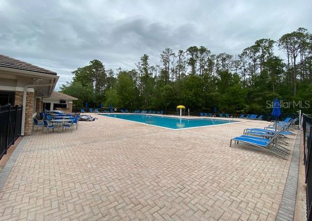
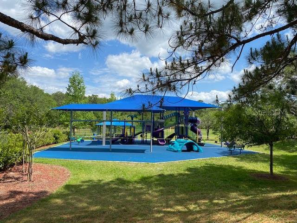
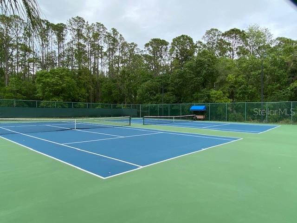
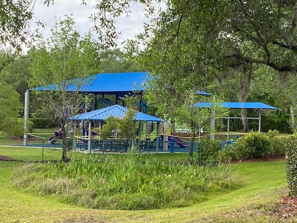
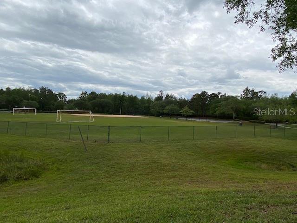
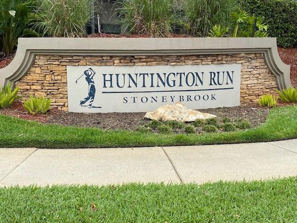
/u.realgeeks.media/belbenrealtygroup/400dpilogo.png)