564 Bent Pine Court, Sanford, FL 32771
- $795,000
- 4
- BD
- 4.5
- BA
- 3,779
- SqFt
- Sold Price
- $795,000
- List Price
- $849,000
- Status
- Sold
- Closing Date
- Sep 02, 2020
- MLS#
- O5855361
- Property Style
- Single Family
- Year Built
- 2007
- Bedrooms
- 4
- Bathrooms
- 4.5
- Baths Half
- 1
- Living Area
- 3,779
- Lot Size
- 19,399
- Acres
- 0.45
- Total Acreage
- 1/4 Acre to 21779 Sq. Ft.
- Legal Subdivision Name
- Lake Forest Sec 9a
- MLS Area Major
- Sanford/Lake Forest
Property Description
One or more photo(s) has been virtually staged. CAR LOVERS BRING YOUR TOYS and fall in love with this Contemporary one of a kind Custom Home built by Tolaris Homes. Located in the beautiful guard gated community of Lake Forest. The home is nestled in a conservation lot for privacy on a cul-de-sac with low traffic. From the minute you step through the front doors the exquisite finishes and extra features are the unmistakable mark of a truly customized home. Gorgeous 42 inch dark cherry kitchen cabinets, large island with enormous piece of exotic granite makes this gourmet kitchen an ideal place to cook or entertain. Thermador stainless professional 6 burner gas range with oven, sub zero side by side refrigerator new in 2019, Dacor microwave and warming drawer. The reverse osmosis system that feeds the ice maker and refrigerator. The large family room windows are double pane and slide open to allow full exposure to the lovely outdoor living space. There is a special 3M security film on all windows not covered by hurricane shutters, this makes them quite burglar and hurricane resistant as well as cutting UV light by 99%. The master bedroom features large his/her closets with California Closet built ins for each. Private entrance to the pool area. Bathroom has beautiful granite counter tops, tub and large shower and 3 exhaust fans. If you love to entertain, the outdoor area has a large lanai over the pebble tech finished pool and an outdoor fireplace and kitchen area. The perfect place at the end of a busy day. Garage is a 5 car garage with potential for 6. 1000 sq ft with two driveways, Insulated walls with R-56 batt plus blown ceiling insulation, custom dehumidifier, and Epoxy coated floor. Community features include two fishing piers, Olympic size and kiddy pools, clubhouse, fitness room, tennis and basketball courts. Located within minutes of shopping, restaurants, and major highways. *This property may be under Audio/Visual Surveillance.
Additional Information
- Taxes
- $7468
- Taxes
- $2,450
- HOA Fee
- $2,450
- HOA Payment Schedule
- Annually
- Maintenance Includes
- 24-Hour Guard, Management, Recreational Facilities, Security
- Location
- Conservation Area, Level, Paved
- Community Features
- Deed Restrictions, Fishing, Fitness Center, Gated, Golf Carts OK, Playground, Pool, Sidewalks, Tennis Courts, Gated Community, Security
- Property Description
- One Story
- Zoning
- PUD
- Interior Layout
- Ceiling Fans(s), Crown Molding, Eat-in Kitchen, High Ceilings, Living Room/Dining Room Combo, Master Downstairs, Open Floorplan
- Interior Features
- Ceiling Fans(s), Crown Molding, Eat-in Kitchen, High Ceilings, Living Room/Dining Room Combo, Master Downstairs, Open Floorplan
- Floor
- Tile
- Appliances
- Built-In Oven, Convection Oven, Dishwasher, Disposal, Freezer, Gas Water Heater, Ice Maker, Kitchen Reverse Osmosis System, Microwave, Range Hood, Refrigerator, Tankless Water Heater, Water Filtration System, Water Purifier, Water Softener, Wine Refrigerator
- Utilities
- Cable Available, Electricity Connected, Fire Hydrant, Phone Available, Sewer Connected, Sprinkler Meter, Street Lights, Underground Utilities, Water Connected
- Heating
- Electric
- Air Conditioning
- Central Air, Zoned
- Exterior Construction
- Block
- Exterior Features
- Irrigation System, Outdoor Kitchen
- Roof
- Tile
- Foundation
- Slab
- Pool
- Community, Private
- Pool Type
- In Ground, Screen Enclosure
- Garage Carport
- 5+ Car Garage
- Garage Spaces
- 5
- Garage Features
- Garage Door Opener, Garage Faces Side, Oversized, Tandem
- Garage Dimensions
- 25x29
- Pets
- Not allowed
- Flood Zone Code
- X
- Parcel ID
- 19-19-30-5RH-0000-4290
- Legal Description
- LOT 429 LAKE FOREST SECTION 9A PB 65 PGS 15 & 16
Mortgage Calculator
Listing courtesy of TOLARIS REALTY GROUP LLC. Selling Office: ROBERT SLACK LLC.
StellarMLS is the source of this information via Internet Data Exchange Program. All listing information is deemed reliable but not guaranteed and should be independently verified through personal inspection by appropriate professionals. Listings displayed on this website may be subject to prior sale or removal from sale. Availability of any listing should always be independently verified. Listing information is provided for consumer personal, non-commercial use, solely to identify potential properties for potential purchase. All other use is strictly prohibited and may violate relevant federal and state law. Data last updated on
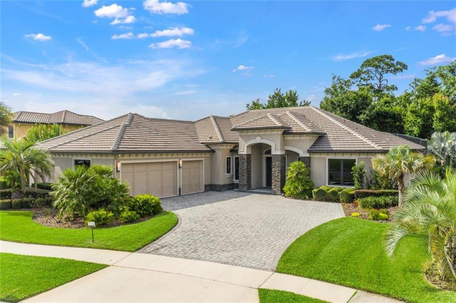
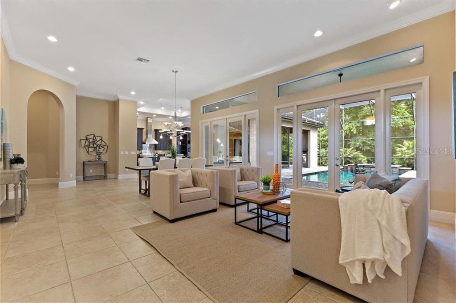
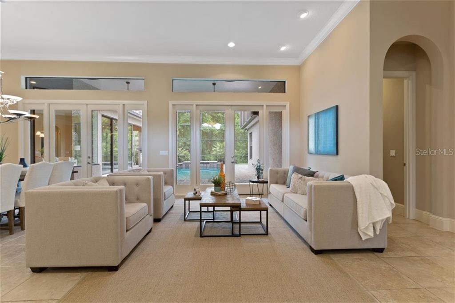
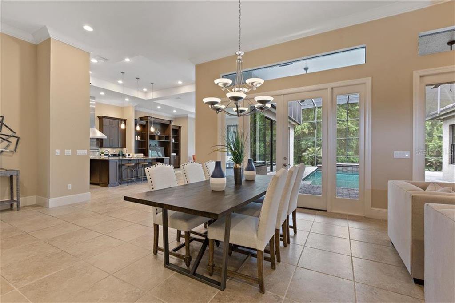
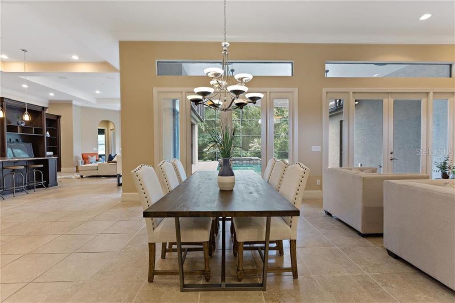
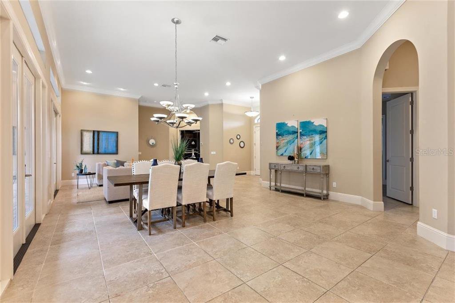
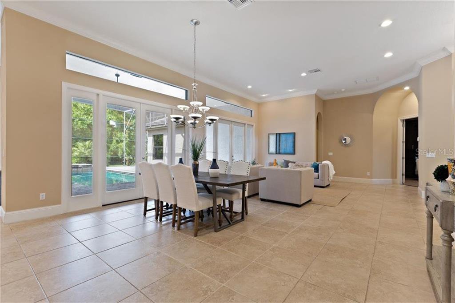
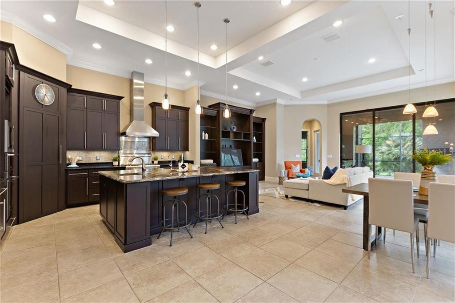
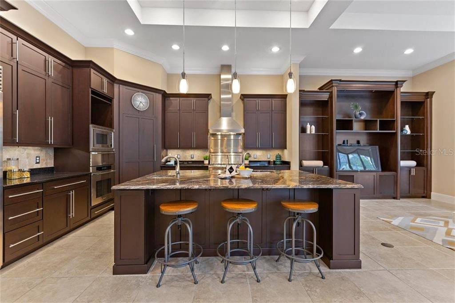
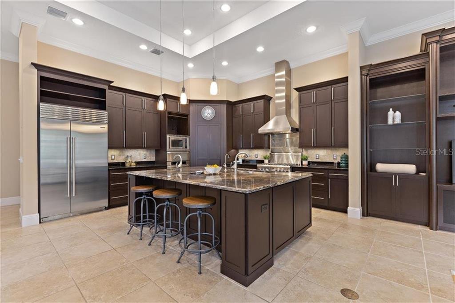
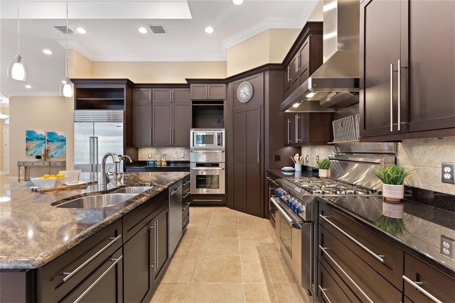
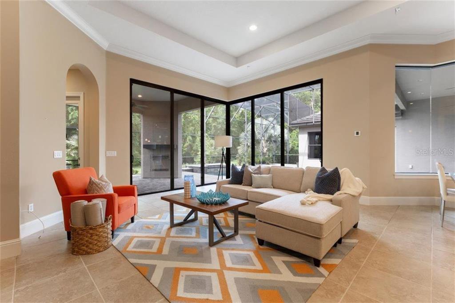
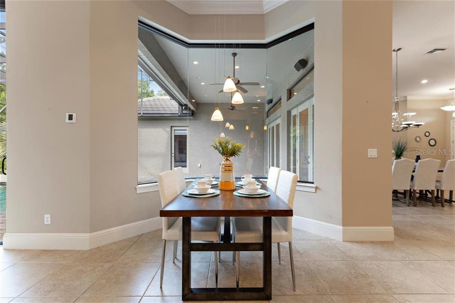
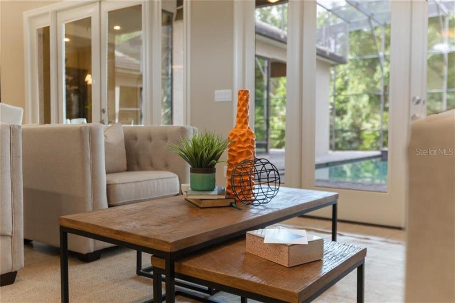
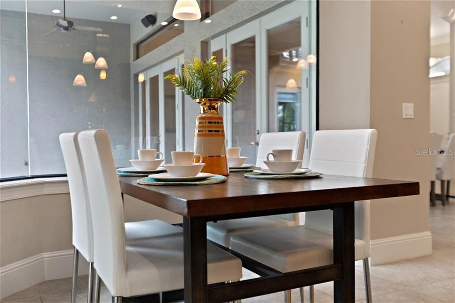
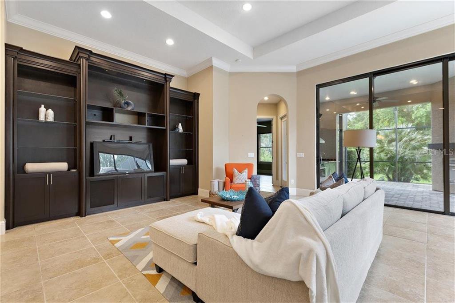
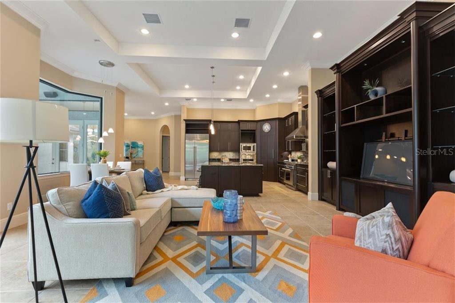
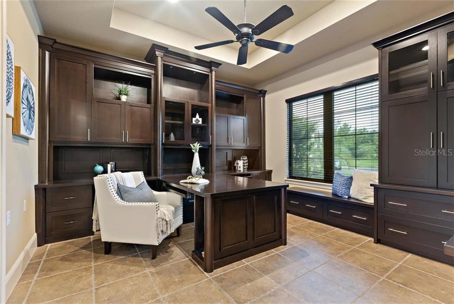
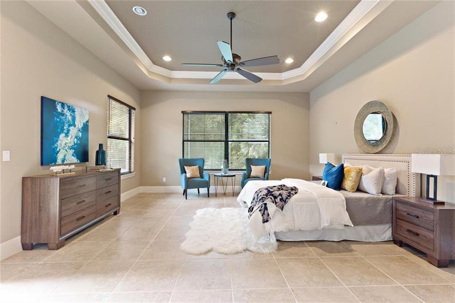
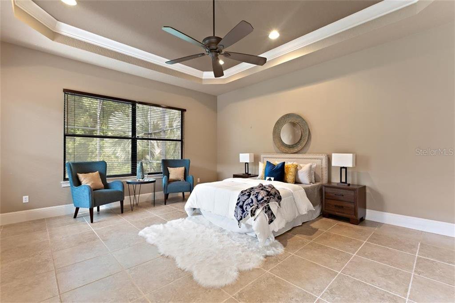
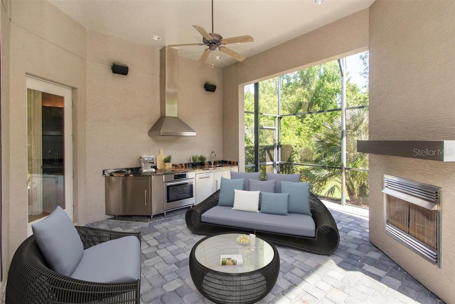
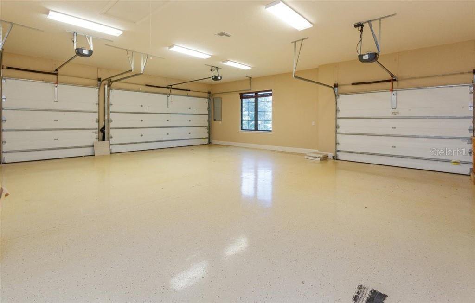
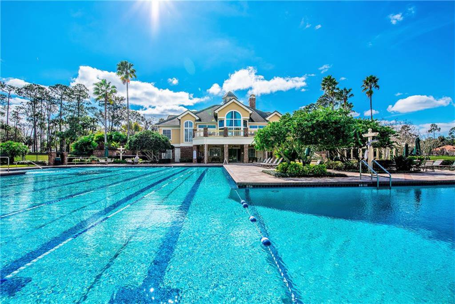
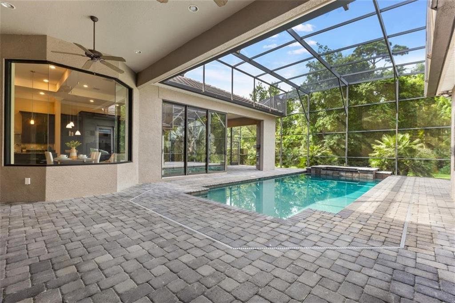
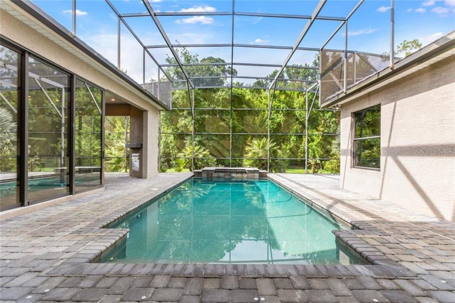
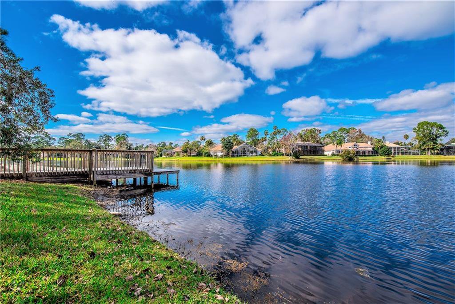
/u.realgeeks.media/belbenrealtygroup/400dpilogo.png)