865 Club Hills Drive, Eustis, FL 32726
- $290,000
- 3
- BD
- 2
- BA
- 1,940
- SqFt
- Sold Price
- $290,000
- List Price
- $288,000
- Status
- Sold
- Closing Date
- Jun 29, 2020
- MLS#
- O5855312
- Property Style
- Single Family
- Year Built
- 1997
- Bedrooms
- 3
- Bathrooms
- 2
- Living Area
- 1,940
- Lot Size
- 10,000
- Acres
- 0.23
- Total Acreage
- Up to 10, 889 Sq. Ft.
- Legal Subdivision Name
- Eustis Country Club Hills East Ph 02
- MLS Area Major
- Eustis
Property Description
BACK ON MARKET! NEW ROOF TO BE COMPLETED PRIOR TO CLOSE! Beautiful home in Eustis' Best Kept Secret!! Very quaint and well kept neighborhood lined with large oaks and amber street lights will welcome you home! This three bedroom, two bath, POOL home offers plenty of upgrades such as stackable sliding glass doors leading right out to the 32 x 12 screen enclosed pool, thermal windows throughout, tile and newer laminate flooring, tons of kitchen storage with drawers and large pantry, and even a doggie shower in the oversized garage conveniently situated next to the laundry sink! Pool features include solar heating, a beautiful waterfall that can be seen from the directly from the living room and kitchen, and an outside pool shower! Love citrus? You will have your own assortment of fruit trees, including naval, grapefruit, lemon, lime, kumquat and fig! The perfect home in the perfect-size community to get to know your new neighbors! PLEASE MAKE IT A POINT TO DRIVE PAST THIS HOME AND TOUR THE BEAUTIFUL NEIGHBORHOOD! If you like, contact me and I will be happy to FaceTime a walkthrough! Make this home your next home!!
Additional Information
- Taxes
- $2318
- Minimum Lease
- 1-2 Years
- HOA Fee
- $285
- HOA Payment Schedule
- Annually
- Maintenance Includes
- Escrow Reserves Fund, Maintenance Grounds
- Location
- In County, Paved
- Community Features
- Deed Restrictions
- Property Description
- One Story
- Zoning
- SR
- Interior Layout
- Ceiling Fans(s), Crown Molding, High Ceilings, Living Room/Dining Room Combo, Master Downstairs, Skylight(s), Split Bedroom, Walk-In Closet(s)
- Interior Features
- Ceiling Fans(s), Crown Molding, High Ceilings, Living Room/Dining Room Combo, Master Downstairs, Skylight(s), Split Bedroom, Walk-In Closet(s)
- Floor
- Ceramic Tile, Laminate
- Appliances
- Dishwasher, Dryer, Electric Water Heater, Microwave, Range, Refrigerator, Washer
- Utilities
- Cable Connected, Electricity Connected
- Heating
- Electric
- Air Conditioning
- Central Air
- Exterior Construction
- Block, Stucco
- Exterior Features
- Fence, Irrigation System, Rain Gutters, Sliding Doors
- Roof
- Shingle
- Foundation
- Slab
- Pool
- Private
- Pool Type
- Gunite, In Ground, Screen Enclosure, Solar Heat
- Garage Carport
- 2 Car Garage
- Garage Spaces
- 2
- Garage Dimensions
- 23x25
- Pets
- Allowed
- Flood Zone Code
- X
- Parcel ID
- 12-19-26-0625-000-01400
- Legal Description
- EUSTIS, COUNTRY CLUB HILLS EAST PHASE II SUB LOT 14 PB 35 PGS 97-98 ORB 2830 PG 1529
Mortgage Calculator
Listing courtesy of ERA GRIZZARD REAL ESTATE. Selling Office: RE/MAX TOWN CENTRE.
StellarMLS is the source of this information via Internet Data Exchange Program. All listing information is deemed reliable but not guaranteed and should be independently verified through personal inspection by appropriate professionals. Listings displayed on this website may be subject to prior sale or removal from sale. Availability of any listing should always be independently verified. Listing information is provided for consumer personal, non-commercial use, solely to identify potential properties for potential purchase. All other use is strictly prohibited and may violate relevant federal and state law. Data last updated on
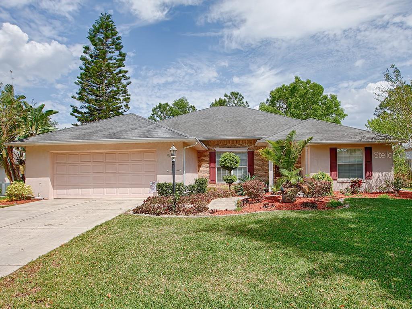
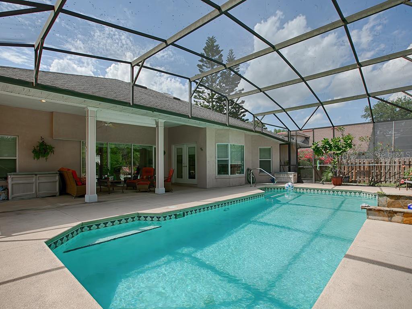
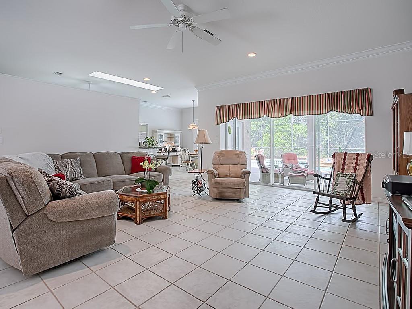
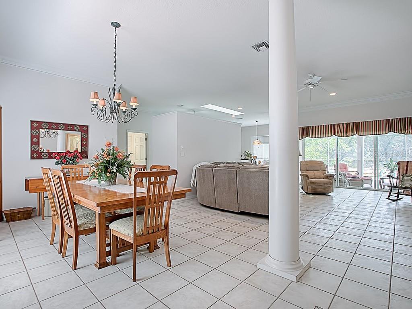
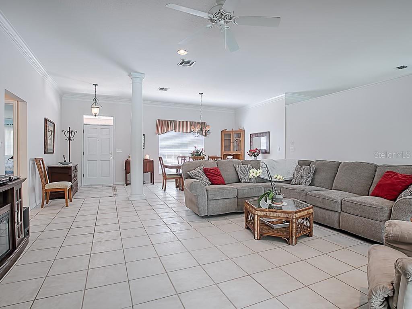
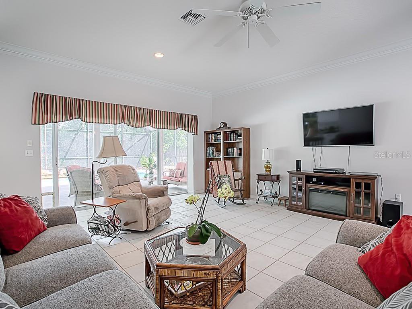
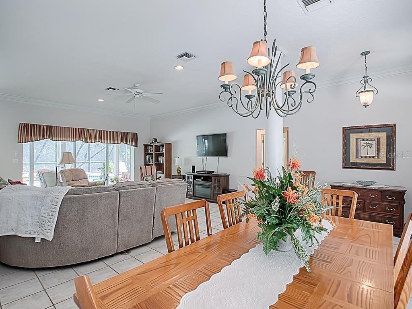
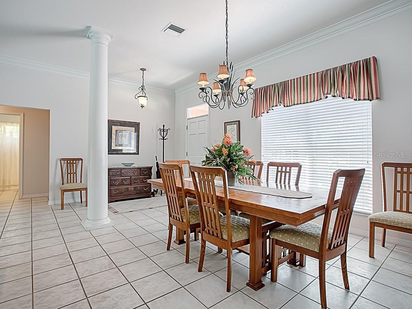
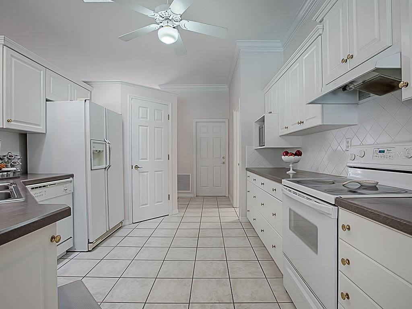
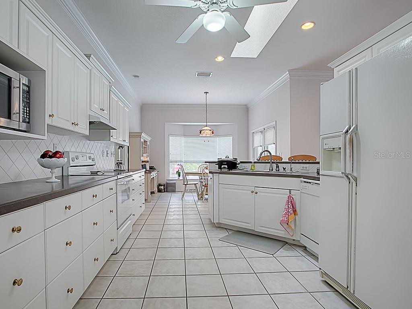
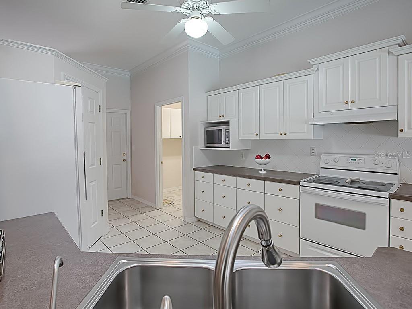
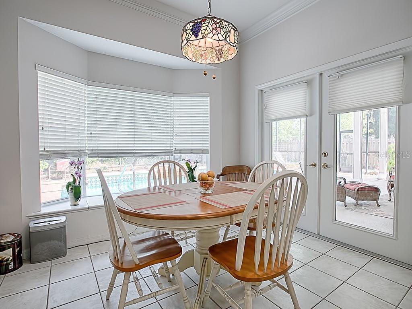
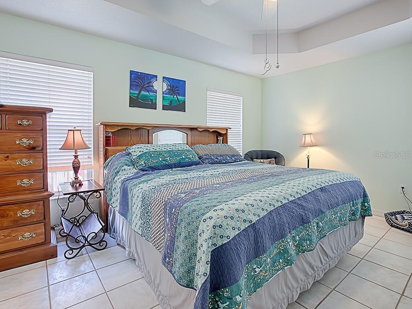
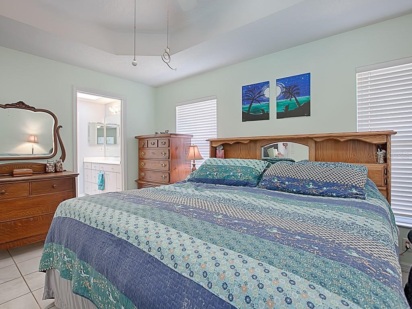
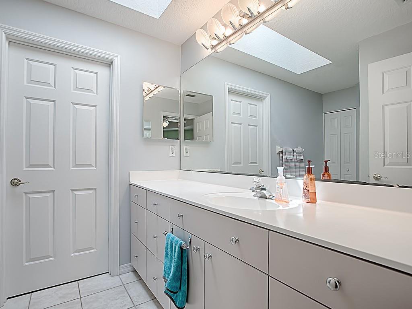
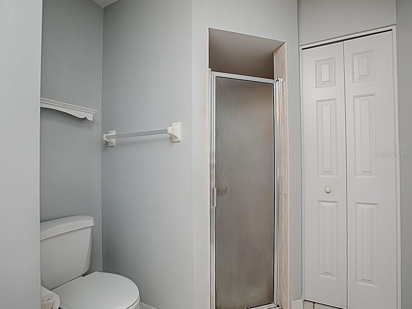
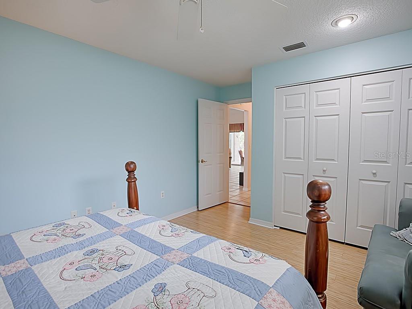
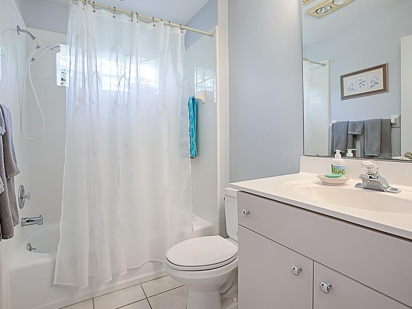
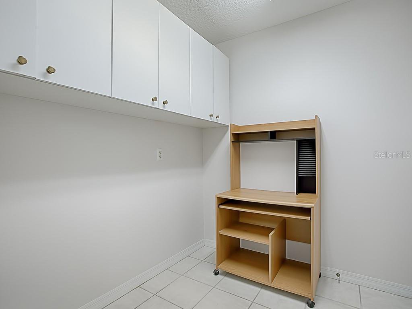
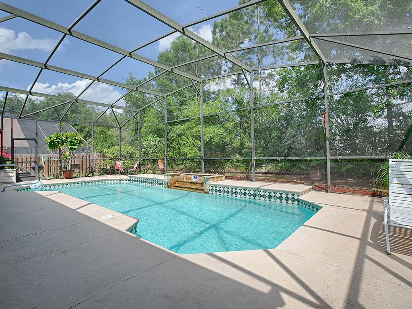
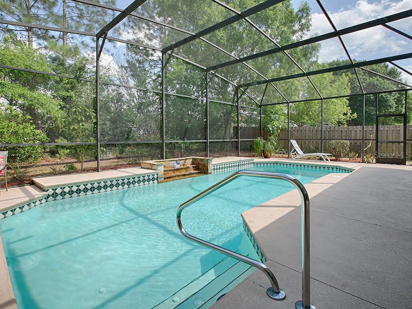
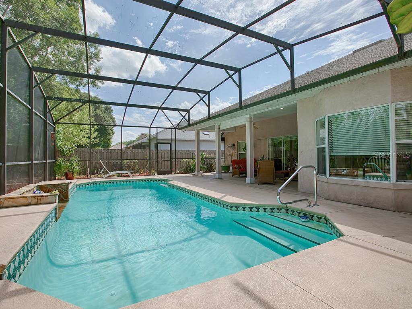
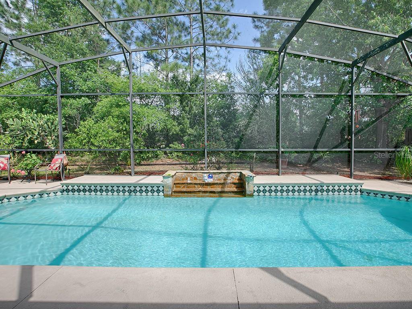
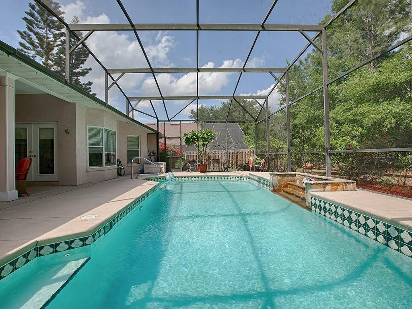
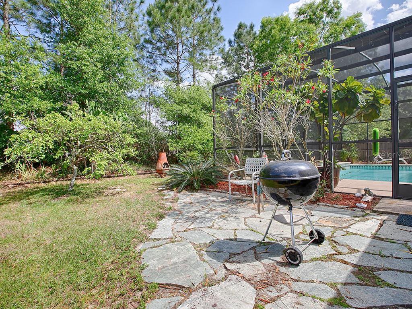
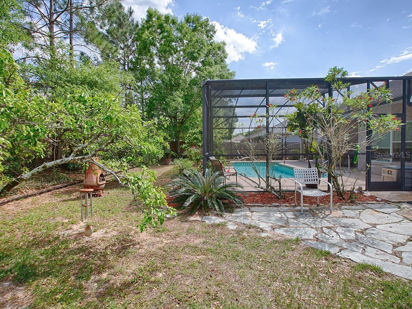
/u.realgeeks.media/belbenrealtygroup/400dpilogo.png)