1919 Stonehurst Road, Winter Park, FL 32789
- $1,770,000
- 5
- BD
- 4.5
- BA
- 5,605
- SqFt
- Sold Price
- $1,770,000
- List Price
- $1,950,000
- Status
- Sold
- Closing Date
- Jul 29, 2020
- MLS#
- O5854976
- Property Style
- Single Family
- Year Built
- 2014
- Bedrooms
- 5
- Bathrooms
- 4.5
- Baths Half
- 1
- Living Area
- 5,605
- Lot Size
- 19,003
- Acres
- 0.44
- Total Acreage
- 1/4 Acre to 21779 Sq. Ft.
- Legal Subdivision Name
- Stonehurst Estates
- MLS Area Major
- Winter Park
Property Description
Beautifully custom built single story home offers 5 bedrooms, 4 and a half baths, two car attached garage, a two car detached garage/studio, and an amazing outdoor living and entertaining area. The interior design elements leave you wanting for nothing more, with sixteen foot soaring ceilings and endless natural light. Some of the outstanding features of this spectacular 5,605 square-foot open concept plan include lavish porcelain floors, rifted oak ceiling details, gourmet chef’s kitchen with professional grade appliances, whole house generator, walls of glass for endless views of the outdoor area and much more. The impressive master suite with separate lounge area, has an enormous walk-in closet and a master bath with dual vanities and walk-in shower. A secondary master suite is located on the other side of the home with courtyard views. The two car detached garage was transformed to an air conditioned studio, header is there to reinstall a garage door if needed. A 200’ deep lot allows for this courtyard style home to have plenty of room for a pool and a spacious yard. Centrally located, minutes to downtown Winter Park, Baldwin Park, East End Market, and Orlando. Zoned for the new Audubon K-8 and Winter Park High! One of a kind property, make your appointment today!
Additional Information
- Taxes
- $24780
- Minimum Lease
- 8-12 Months
- Community Features
- No Deed Restriction
- Property Description
- One Story
- Zoning
- R-1AA
- Interior Layout
- Cathedral Ceiling(s), Master Downstairs, Vaulted Ceiling(s), Walk-In Closet(s), Wet Bar
- Interior Features
- Cathedral Ceiling(s), Master Downstairs, Vaulted Ceiling(s), Walk-In Closet(s), Wet Bar
- Floor
- Marble
- Appliances
- Built-In Oven, Dishwasher, Disposal, Microwave, Range Hood, Refrigerator, Wine Refrigerator
- Utilities
- Cable Available, Electricity Connected, Natural Gas Available
- Heating
- Central
- Air Conditioning
- Central Air
- Exterior Construction
- Block, Stucco
- Exterior Features
- Irrigation System, Outdoor Kitchen, Sliding Doors
- Roof
- Metal
- Foundation
- Slab
- Pool
- No Pool
- Garage Carport
- 4 Car Garage
- Garage Spaces
- 4
- Garage Features
- Circular Driveway, Driveway, Garage Door Opener, Garage Faces Side
- Garage Dimensions
- 24x21
- Elementary School
- Audubon Park K-8
- Middle School
- Audubon Park K-8
- High School
- Winter Park High
- Pets
- Allowed
- Flood Zone Code
- X
- Parcel ID
- 17-22-30-8324-00-100
- Legal Description
- STONEHURST ESTATES U/9 LOT 10
Mortgage Calculator
Listing courtesy of PALMANO GROUP RE BROKERAGE LLC. Selling Office: PALMANO GROUP RE BROKERAGE LLC.
StellarMLS is the source of this information via Internet Data Exchange Program. All listing information is deemed reliable but not guaranteed and should be independently verified through personal inspection by appropriate professionals. Listings displayed on this website may be subject to prior sale or removal from sale. Availability of any listing should always be independently verified. Listing information is provided for consumer personal, non-commercial use, solely to identify potential properties for potential purchase. All other use is strictly prohibited and may violate relevant federal and state law. Data last updated on
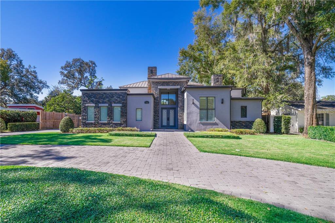
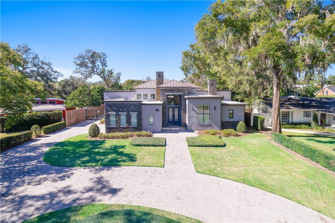
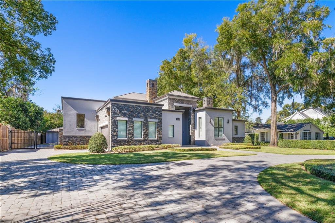
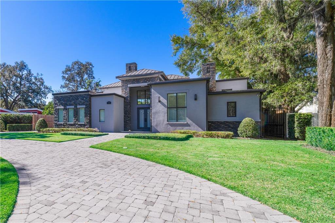
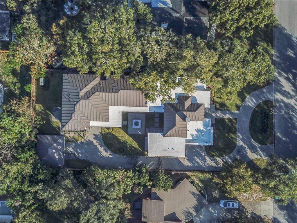
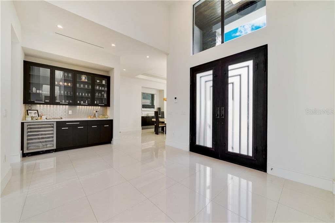
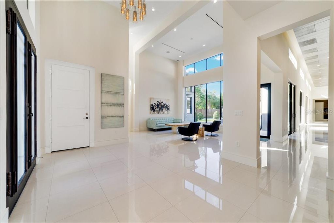
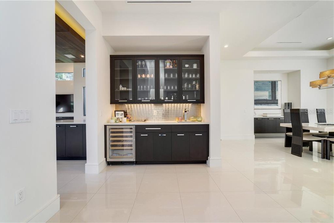
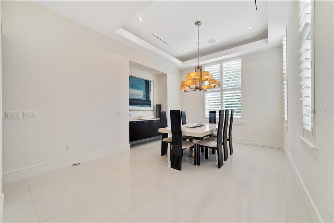
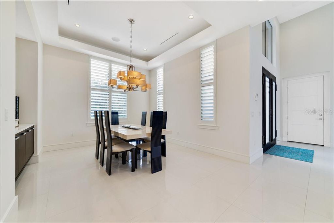
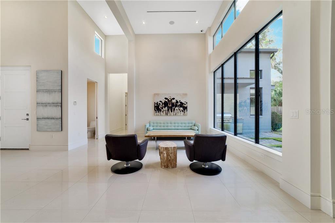
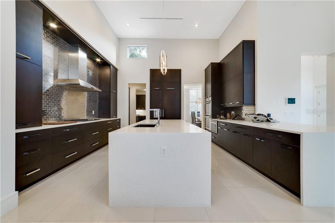
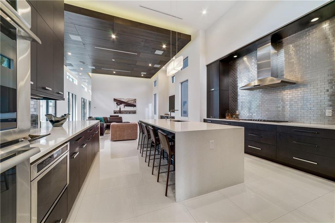
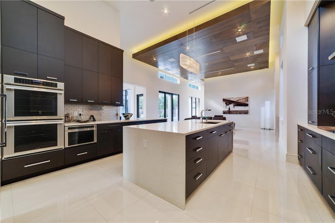
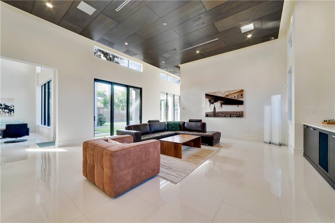
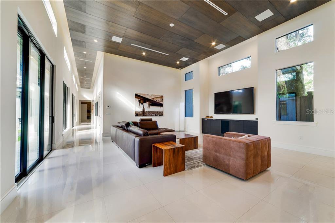
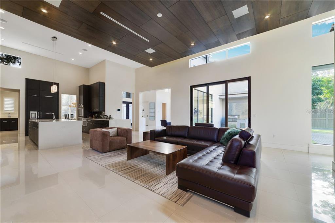
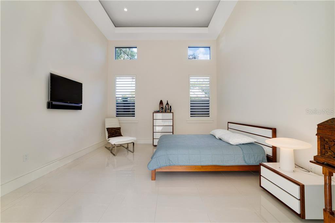
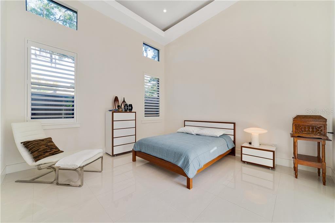
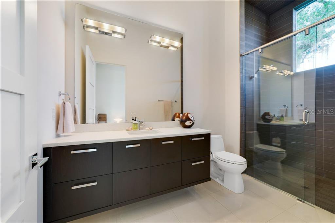
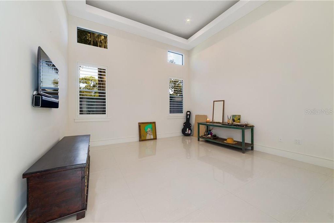
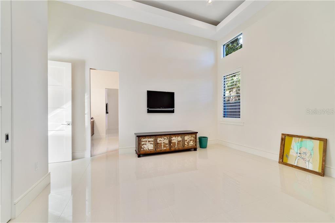
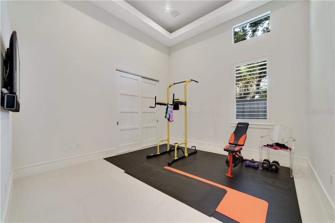
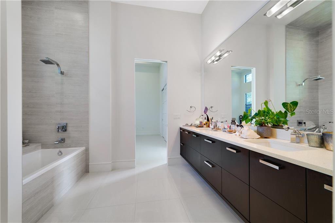
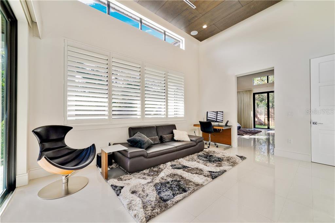
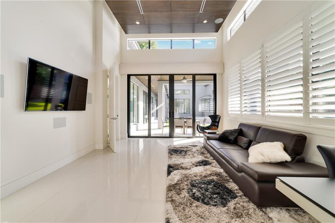
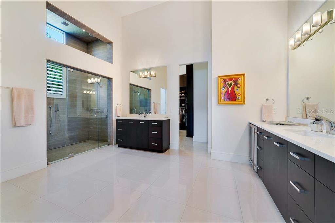
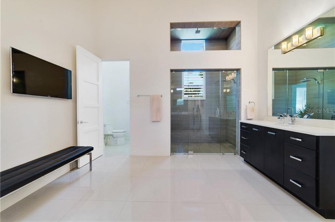
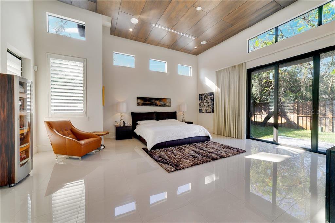
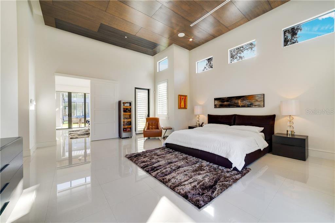
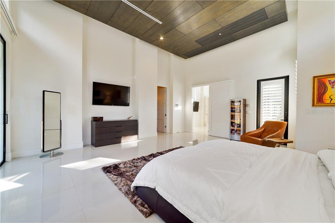
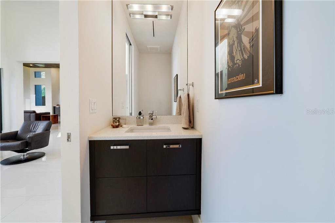
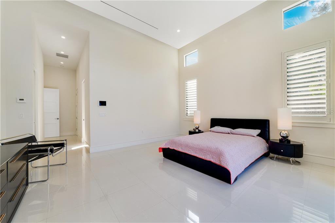
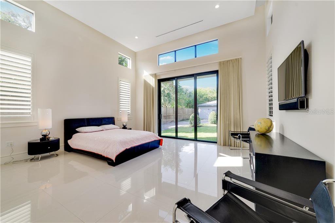
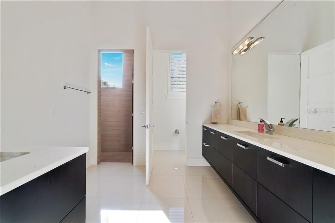
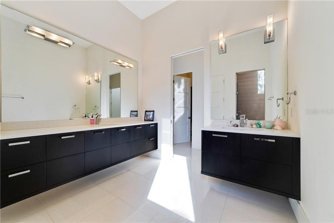
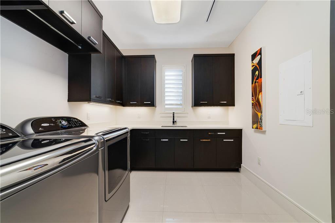
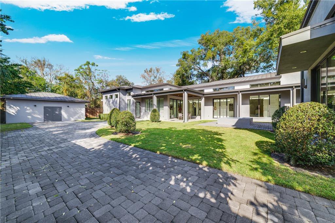
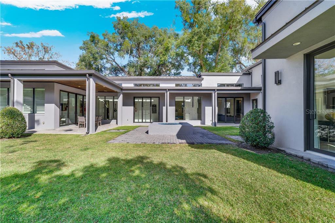
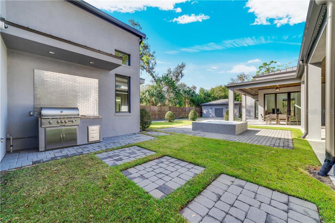
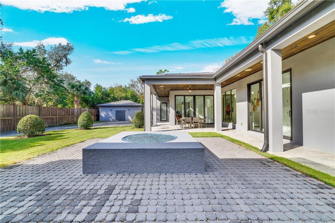
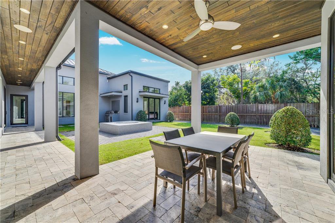
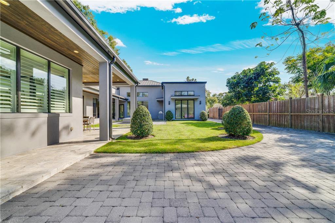
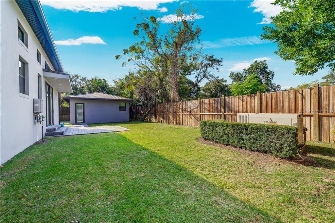
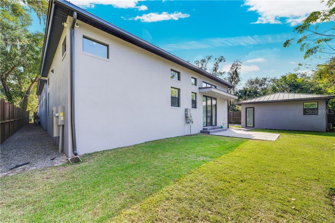
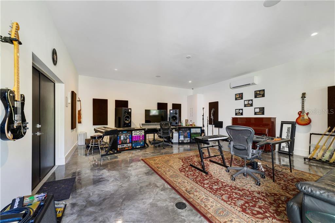
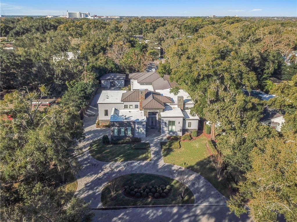
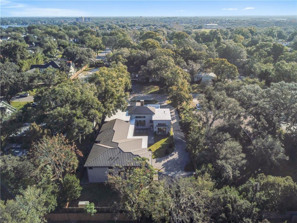
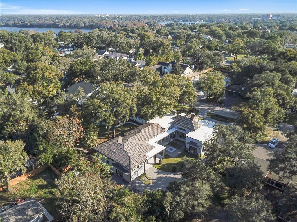
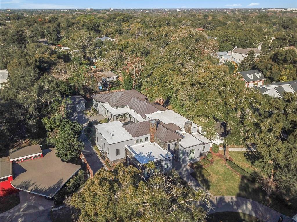
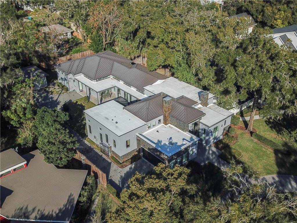
/u.realgeeks.media/belbenrealtygroup/400dpilogo.png)