24432 Woodhill Court, Sorrento, FL 32776
- $355,000
- 4
- BD
- 3
- BA
- 2,270
- SqFt
- Sold Price
- $355,000
- List Price
- $366,000
- Status
- Sold
- Closing Date
- Jun 30, 2020
- MLS#
- O5854937
- Property Style
- Single Family
- Year Built
- 2016
- Bedrooms
- 4
- Bathrooms
- 3
- Living Area
- 2,270
- Lot Size
- 14,852
- Acres
- 0.34
- Total Acreage
- 1/4 Acre to 21779 Sq. Ft.
- Legal Subdivision Name
- Wolfbranch Meadows Sub
- MLS Area Major
- Sorrento / Mount Plymouth
Property Description
Welcome to Wolfbranch Meadows, where you’ll enjoy a little land with your home! This 4-bedroom, 3-bath, 3-car-garage, 2270 sq ft home backs up to HOA owned greenspace, offering peace and solitude. The open floor plan and 3-way split bedrooms is one of the most popular floor plans, with a Jack and Jill bathroom at the front of the house, a guest with en suite at the back, and the master in a private wing with access to the extended back covered patio. The kitchen is a dream, featuring stainless steel appliances including built in oven and glass cooktop, granite countertops, 42” cabinets with crown molding, 2 pantries and an island with breakfast bar housing the sink and dishwasher. Separate dining area can also serve as an office, home school area, exercise area or any flex space you can imagine. You’ll love all the windows in the home, a wall of windows in both the dining area and the family room bathe the home in natural light. The master bedroom is oversized with the bathroom retreat you’ve dreamed of; dual separate raised granite vanities, a large shower and an 11’x5’ walk-in closet, all accessed through the French doors from the main bedroom. Immaculately maintained by a single owner, you’ll want to call for your private showing today!
Additional Information
- Taxes
- $3631
- Minimum Lease
- 1-2 Years
- HOA Fee
- $50
- HOA Payment Schedule
- Monthly
- Location
- Greenbelt, Level, Sidewalk, Paved
- Community Features
- Deed Restrictions, Sidewalks
- Property Description
- One Story
- Zoning
- R-2
- Interior Layout
- Ceiling Fans(s), High Ceilings, Kitchen/Family Room Combo, Master Downstairs, Open Floorplan, Split Bedroom, Stone Counters, Walk-In Closet(s), Window Treatments
- Interior Features
- Ceiling Fans(s), High Ceilings, Kitchen/Family Room Combo, Master Downstairs, Open Floorplan, Split Bedroom, Stone Counters, Walk-In Closet(s), Window Treatments
- Floor
- Ceramic Tile
- Appliances
- Built-In Oven, Cooktop, Dishwasher, Disposal, Electric Water Heater, Microwave, Refrigerator
- Utilities
- Cable Available, Electricity Connected, Public, Street Lights, Underground Utilities, Water Connected
- Heating
- Central, Electric
- Air Conditioning
- Central Air
- Exterior Construction
- Block, Brick, Stucco
- Exterior Features
- Fence, Irrigation System, Lighting, Sidewalk, Sliding Doors
- Roof
- Shingle
- Foundation
- Slab
- Pool
- No Pool
- Garage Carport
- 3 Car Garage
- Garage Spaces
- 3
- Garage Features
- Driveway, Garage Door Opener
- Garage Dimensions
- 28x21
- Elementary School
- Sorrento Elementary
- Middle School
- Mount Dora Middle
- High School
- Mount Dora High
- Pets
- Allowed
- Flood Zone Code
- X
- Parcel ID
- 19-19-28-0300-000-00400
- Legal Description
- WOLFBRANCH MEADOWS SUB LOT 4 PB 62 PG 40-41 ORB 4885 PG 106
Mortgage Calculator
Listing courtesy of WEICHERT REALTORS HALLMARK PROPERTIES. Selling Office: WATSON REALTY CORP.
StellarMLS is the source of this information via Internet Data Exchange Program. All listing information is deemed reliable but not guaranteed and should be independently verified through personal inspection by appropriate professionals. Listings displayed on this website may be subject to prior sale or removal from sale. Availability of any listing should always be independently verified. Listing information is provided for consumer personal, non-commercial use, solely to identify potential properties for potential purchase. All other use is strictly prohibited and may violate relevant federal and state law. Data last updated on
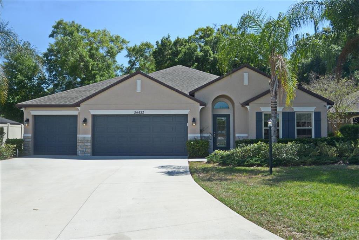
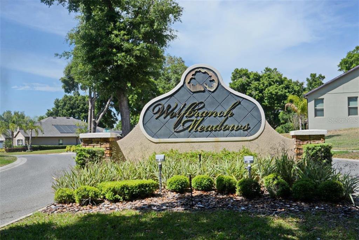

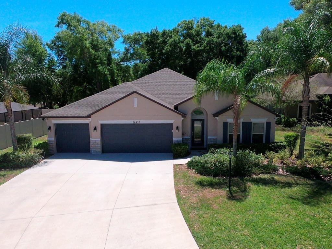
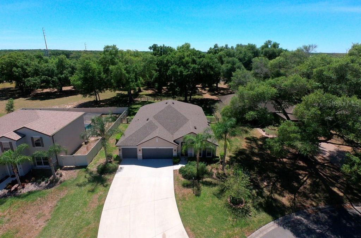
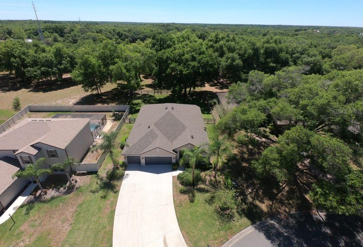
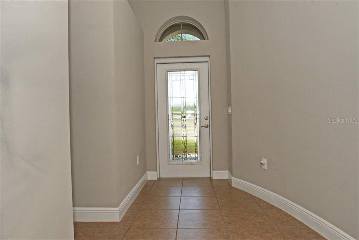
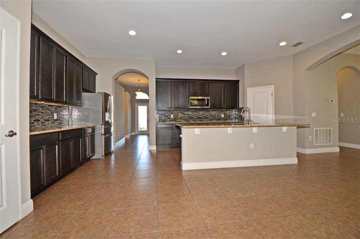
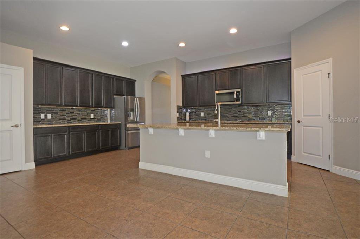
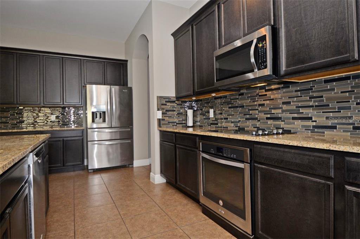
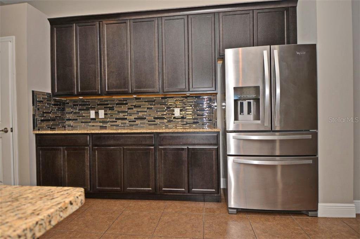
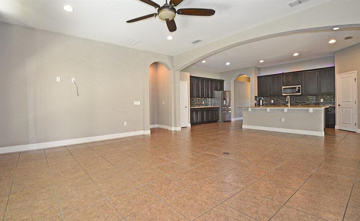
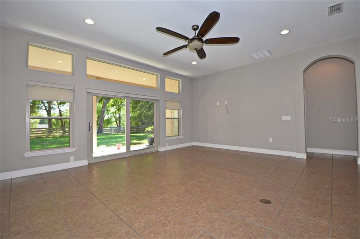

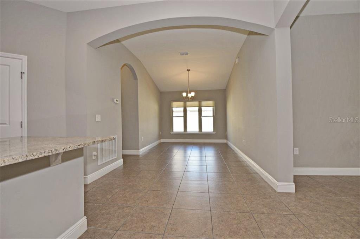
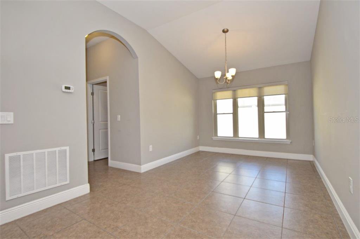
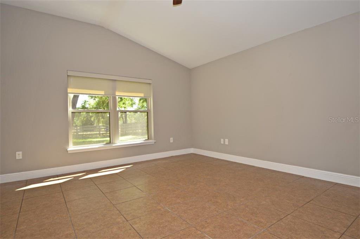
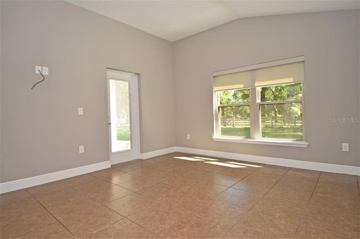
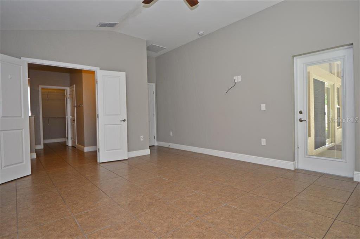
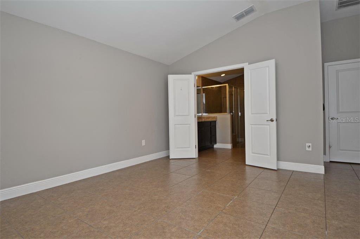
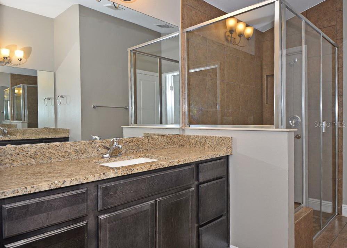
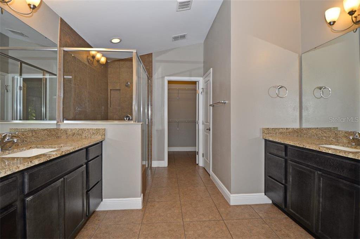
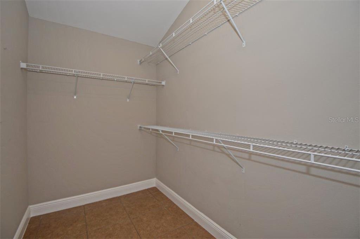
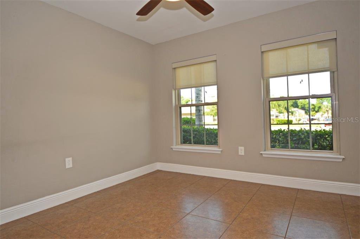
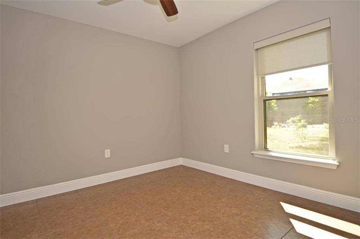
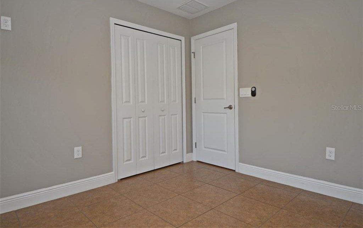
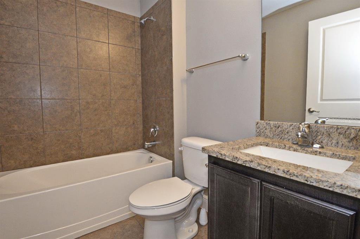
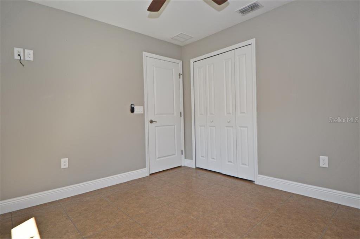
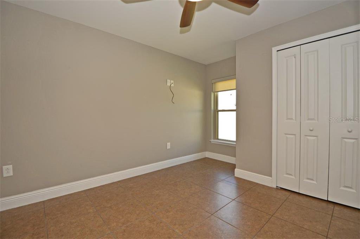
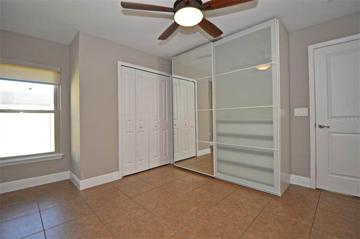
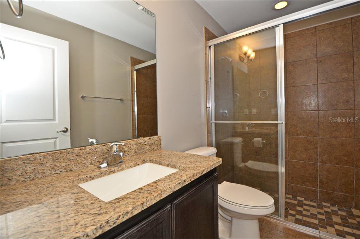
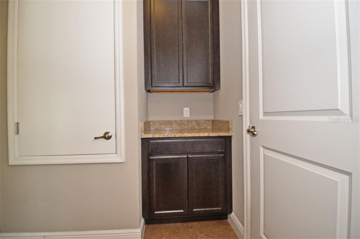
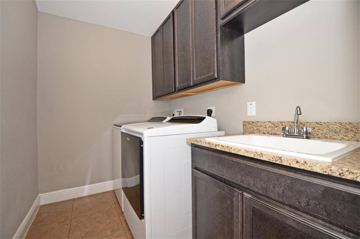

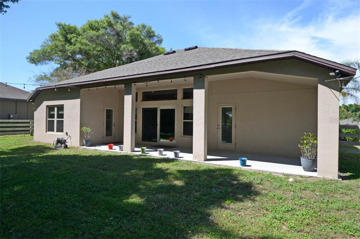
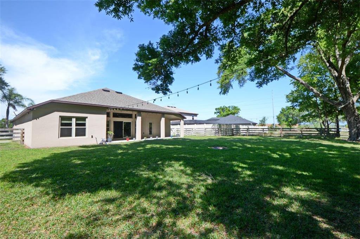
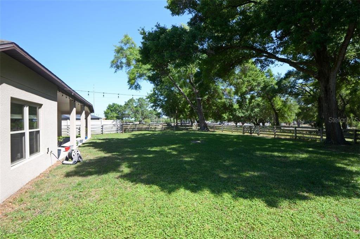
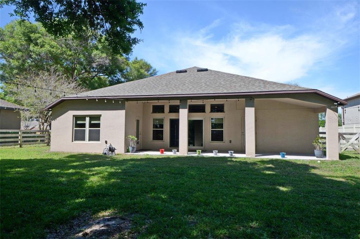
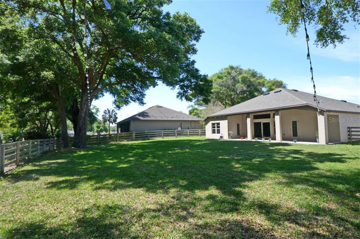
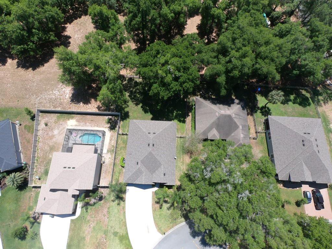
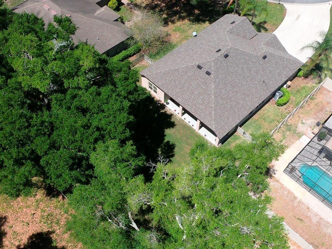
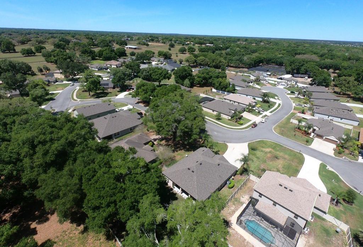
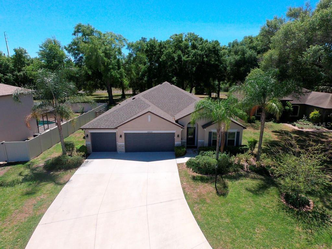
/u.realgeeks.media/belbenrealtygroup/400dpilogo.png)