9304 Isleworth Gardens Drive, Windermere, FL 34786
- $1,755,000
- 3
- BD
- 3.5
- BA
- 5,840
- SqFt
- Sold Price
- $1,755,000
- List Price
- $1,895,000
- Status
- Sold
- Closing Date
- Mar 30, 2021
- MLS#
- O5854788
- Property Style
- Single Family
- Architectural Style
- Custom, Spanish/Mediterranean
- Year Built
- 2006
- Bedrooms
- 3
- Bathrooms
- 3.5
- Baths Half
- 3
- Living Area
- 5,840
- Lot Size
- 11,341
- Acres
- 0.26
- Total Acreage
- 1/4 to less than 1/2
- Legal Subdivision Name
- Isleworth
- MLS Area Major
- Windermere
Property Description
Stately elegance and exceptional craftsmanship define luxury living from inside this graceful waterfront villa with 3-bedroom suites, Executive office, and private movie theater situated in the secluded Gardens of Isleworth. Perched on an elevated lot with unobstructed pond views and surrounded by lush landscaping, this refined residence is rich in detail and features classic Mediterranean-styling with grand spaces – including a soaring two-story coffered ceiling with archways accentuating the foyer and hallway and exposed wooden beams above the formal living and dining areas. Beautiful Brazilian walnut flooring covers most areas of the home. The expansive chef’s kitchen features all the amenities of a high-caliber luxury home: granite counters, double ovens, a WOLF gas cooktop with griddle, pot filler, warming drawer, and built-in microwave. Adjacent butler’s pantry with wine cooler and separate bar with ice maker plus decorative wine closet are built for entertaining. An expansive sun-filled 33x22-foot Family Room with casual dining will serve as the centerpiece of everyday living with rows of windows with Plantation shutters and custom built-ins. Large windows and French doors reveal an outdoor spacious patio with hidden retractable screens, summer kitchen, fireplace, and generous living spaces. Spanning an entire wing on the opposite side of the main level, the spacious master suite offers a large walk-in closet and beautiful bath with his-and-her vanities, a walk-in shower, jetted tub, separate toilet and bidet, and mirrored dressing area. Upstairs is the second bedroom suite. The third bedroom is separate and accessed via a breezeway. Other highlights include a tiled and air-conditioned three-car garage with golf cart storage. The Gardens of Isleworth is a private enclave nestled inside the 24-hour guard gated Isleworth community, offering a limited collection of garden homes with picturesque views and carefree living with included pool and yard service. Country Club membership is optional and separate and offers exceptional golf, tennis, dining and many social activities and opportunities.
Additional Information
- Taxes
- $27120
- Minimum Lease
- 1-2 Years
- HOA Fee
- $5,289
- HOA Payment Schedule
- Quarterly
- Maintenance Includes
- Escrow Reserves Fund, Maintenance Grounds, Maintenance, Private Road, Security
- Location
- In County, Paved, Private
- Community Features
- Association Recreation - Owned, Boat Ramp, Fitness Center, Gated, Golf Carts OK, Golf, Playground, Tennis Courts, Water Access, No Deed Restriction, Golf Community, Gated Community, Security
- Property Description
- Two Story
- Zoning
- P-D
- Interior Layout
- Built in Features, Cathedral Ceiling(s), Ceiling Fans(s), Crown Molding, Dry Bar, High Ceilings, Kitchen/Family Room Combo, Living Room/Dining Room Combo, Master Downstairs, Solid Surface Counters, Solid Wood Cabinets, Thermostat, Tray Ceiling(s), Walk-In Closet(s), Wet Bar, Window Treatments
- Interior Features
- Built in Features, Cathedral Ceiling(s), Ceiling Fans(s), Crown Molding, Dry Bar, High Ceilings, Kitchen/Family Room Combo, Living Room/Dining Room Combo, Master Downstairs, Solid Surface Counters, Solid Wood Cabinets, Thermostat, Tray Ceiling(s), Walk-In Closet(s), Wet Bar, Window Treatments
- Floor
- Carpet, Marble, Wood
- Appliances
- Bar Fridge, Dishwasher, Disposal, Dryer, Freezer, Microwave, Range, Range Hood, Refrigerator, Washer, Wine Refrigerator
- Utilities
- BB/HS Internet Available, Cable Connected, Electricity Connected, Fire Hydrant, Natural Gas Connected, Phone Available, Public, Sewer Connected, Sprinkler Well, Street Lights, Underground Utilities
- Heating
- Central, Electric, Zoned
- Air Conditioning
- Central Air, Zoned
- Fireplace Description
- Gas, Living Room, Other
- Exterior Construction
- Block, Stucco
- Exterior Features
- Fence, French Doors, Irrigation System, Lighting, Outdoor Grill, Outdoor Kitchen, Rain Gutters, Sliding Doors
- Roof
- Tile
- Foundation
- Slab
- Pool
- Private
- Pool Type
- Gunite, Heated, In Ground, Lighting, Outside Bath Access, Tile
- Garage Carport
- 3 Car Garage
- Garage Spaces
- 3
- Garage Features
- Driveway, Garage Door Opener, Golf Cart Parking, Workshop in Garage
- Garage Dimensions
- 30x31
- Elementary School
- Windermere Elem
- Middle School
- Chain Of Lakes Middle
- High School
- Olympia High
- Water View
- Pond
- Pets
- Allowed
- Flood Zone Code
- X
- Parcel ID
- 16-23-28-2947-00-090
- Legal Description
- GARDENS OF ISLEWORTH 59/9 LOT 9
Mortgage Calculator
Listing courtesy of STOCKWORTH REALTY GROUP. Selling Office: ISLEWORTH REALTY LLC.
StellarMLS is the source of this information via Internet Data Exchange Program. All listing information is deemed reliable but not guaranteed and should be independently verified through personal inspection by appropriate professionals. Listings displayed on this website may be subject to prior sale or removal from sale. Availability of any listing should always be independently verified. Listing information is provided for consumer personal, non-commercial use, solely to identify potential properties for potential purchase. All other use is strictly prohibited and may violate relevant federal and state law. Data last updated on

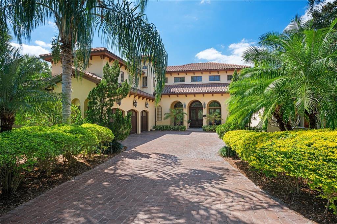
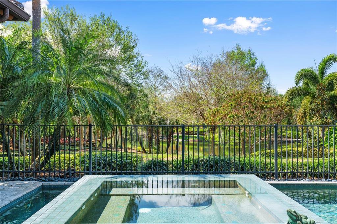
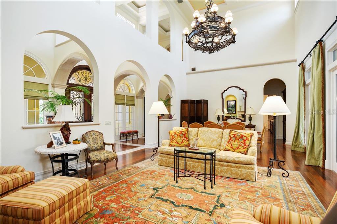
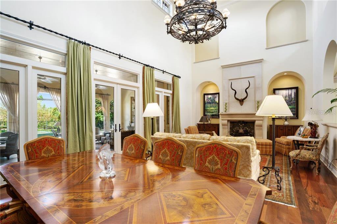
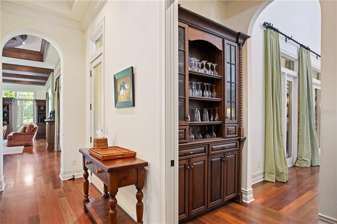
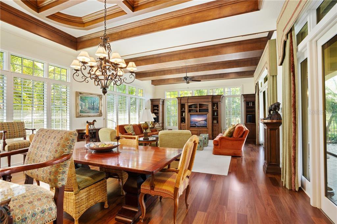
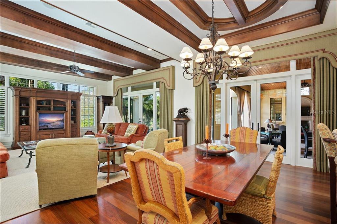
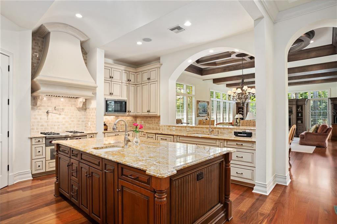
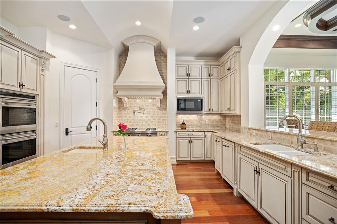
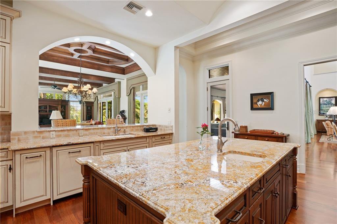
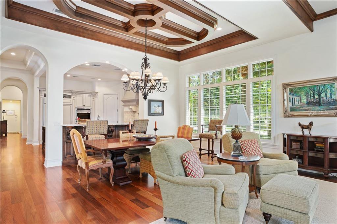
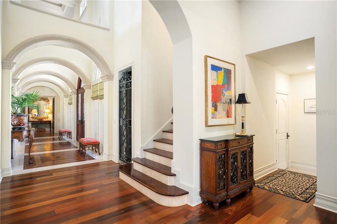
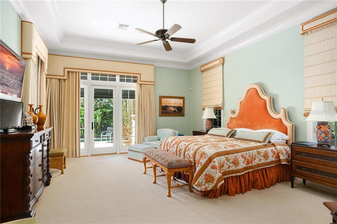
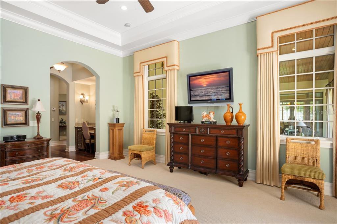

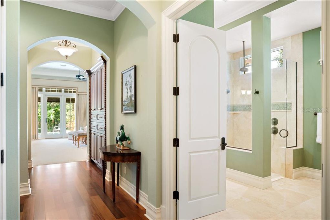
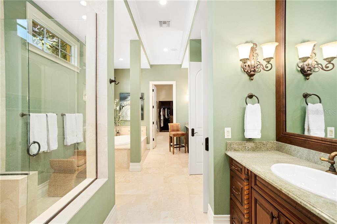
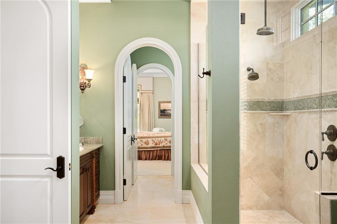
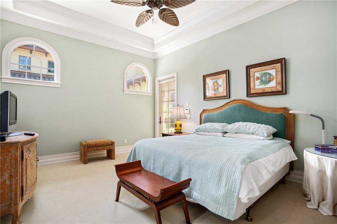
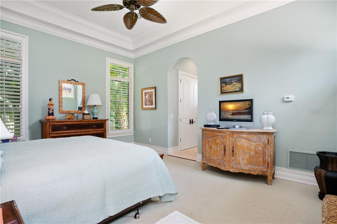
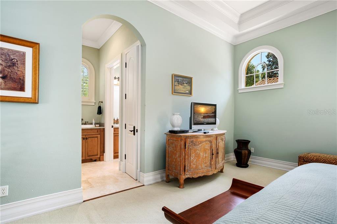
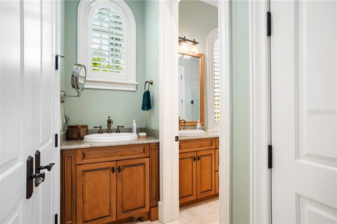
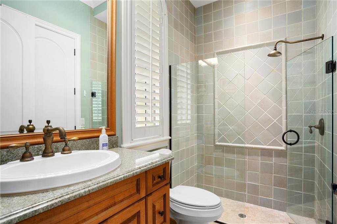
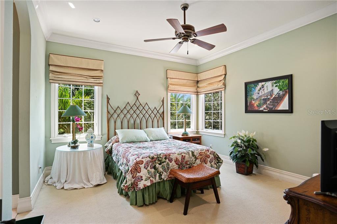
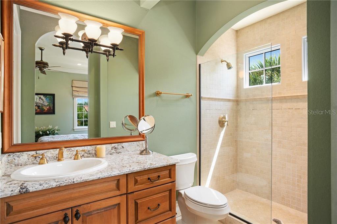
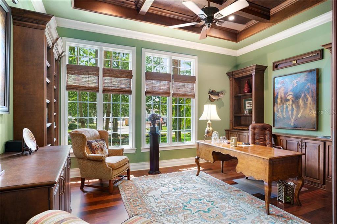
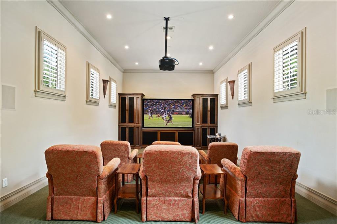
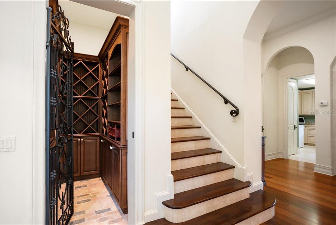
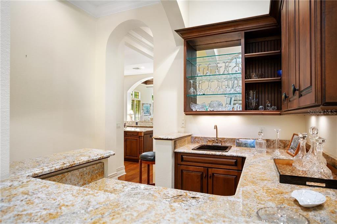
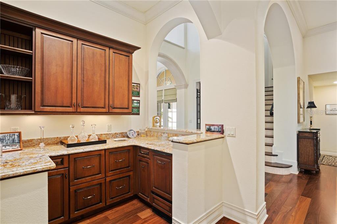

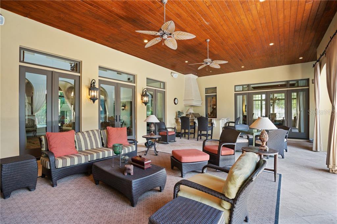
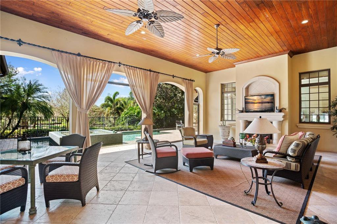
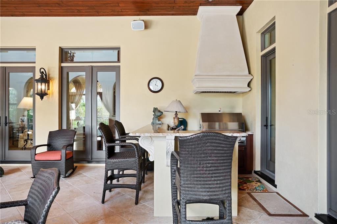
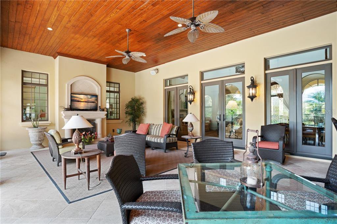
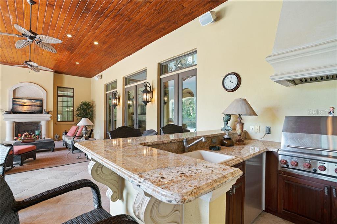
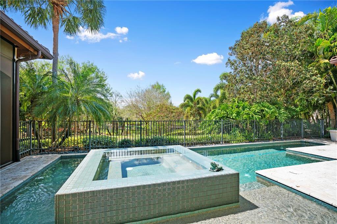
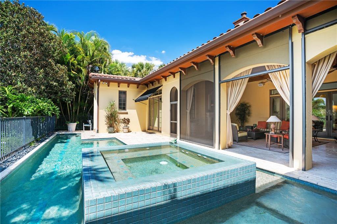
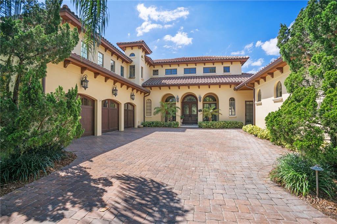
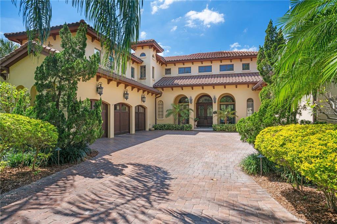

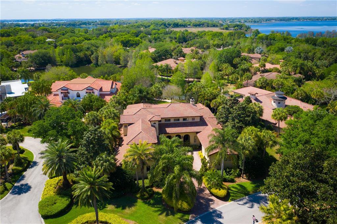
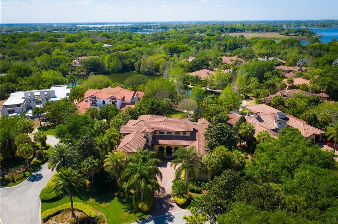
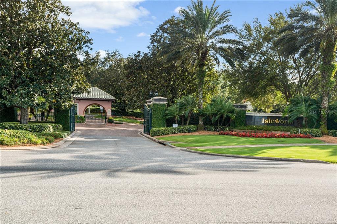
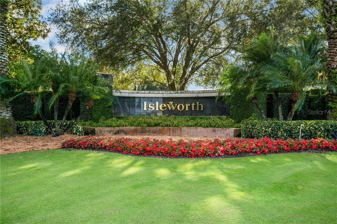
/u.realgeeks.media/belbenrealtygroup/400dpilogo.png)