104 Juniper Lane, Longwood, FL 32779
- $283,000
- 3
- BD
- 2
- BA
- 1,914
- SqFt
- Sold Price
- $283,000
- List Price
- $300,000
- Status
- Sold
- Closing Date
- May 26, 2020
- MLS#
- O5854751
- Property Style
- Townhouse
- Year Built
- 1972
- Bedrooms
- 3
- Bathrooms
- 2
- Living Area
- 1,914
- Lot Size
- 4,390
- Acres
- 0.10
- Total Acreage
- Up to 10, 889 Sq. Ft.
- Building Name
- 104
- Legal Subdivision Name
- Springs Glenwood Village Sec 1 Rev The
- MLS Area Major
- Longwood/Wekiva Springs
Property Description
This is a meticulously cared for, move in ready single story townhome in the highly sought after Springs Community. The community has a manned 24 hour guard gate, walking paths and trails, parks, horse stables, basketball, tennis and pickle ball courts, community pools, clubhouse, and an amazing, private to community, fresh water spring to cool off in. This place has it all, New Windows and Slider doors! Updated Electrical! New Attic insulation! Newer Kitchen appliances! Roof and AC both replaced in 2009 and in great shape!New Built ins in Master Closet, and lots and lots of storage throughout this wonderful townhome. This beautiful property has 3 bedrooms, 2 bathrooms. Inside laundry, high ceilings, private patios in front and back, lots of natural light, low maintenance lifestyle on a quiet little cul de sac...and much more. Come see today, or ask us about our virtual showing option!!
Additional Information
- Taxes
- $1577
- Minimum Lease
- 8-12 Months
- Hoa Fee
- $156
- HOA Payment Schedule
- Monthly
- Maintenance Includes
- 24-Hour Guard, Pool, Maintenance Grounds, Management, Pool, Recreational Facilities, Security
- Other Fees Amount
- 1780
- Other Fees Term
- Annual
- Community Features
- Fishing, Fitness Center, Gated, Stable(s), Horses Allowed, Park, Playground, Pool, Sidewalks, Tennis Courts, Water Access, No Deed Restriction, Gated Community, Security
- Property Description
- One Story
- Zoning
- PUD
- Interior Layout
- Cathedral Ceiling(s), Ceiling Fans(s), High Ceilings, Kitchen/Family Room Combo, Living Room/Dining Room Combo, Master Downstairs, Open Floorplan, Vaulted Ceiling(s), Walk-In Closet(s), Window Treatments
- Interior Features
- Cathedral Ceiling(s), Ceiling Fans(s), High Ceilings, Kitchen/Family Room Combo, Living Room/Dining Room Combo, Master Downstairs, Open Floorplan, Vaulted Ceiling(s), Walk-In Closet(s), Window Treatments
- Floor
- Carpet, Ceramic Tile
- Appliances
- Dishwasher, Range, Refrigerator
- Utilities
- BB/HS Internet Available, Cable Available, Cable Connected
- Heating
- Electric
- Air Conditioning
- Central Air
- Fireplace Description
- Wood Burning
- Exterior Construction
- Wood Siding
- Exterior Features
- Fence, Sliding Doors
- Roof
- Shingle
- Foundation
- Slab
- Pool
- Community
- Garage Carport
- 2 Car Garage
- Garage Spaces
- 2
- Garage Features
- Garage Door Opener
- Garage Dimensions
- 20x20
- Elementary School
- Sabal Point Elementary
- Middle School
- Rock Lake Middle
- High School
- Lyman High
- Pets
- Allowed
- Flood Zone Code
- x
- Parcel ID
- 03-21-29-513-0A00-0050
- Legal Description
- LOT 5 BLK A GLENWOOD VILLAGE SEC 1 REVISED PLAT THE SPRINGS PB 16 PGS 73 + 74
Mortgage Calculator
Listing courtesy of KELLER WILLIAMS HERITAGE REALTY. Selling Office: RE/MAX 200 REALTY.
StellarMLS is the source of this information via Internet Data Exchange Program. All listing information is deemed reliable but not guaranteed and should be independently verified through personal inspection by appropriate professionals. Listings displayed on this website may be subject to prior sale or removal from sale. Availability of any listing should always be independently verified. Listing information is provided for consumer personal, non-commercial use, solely to identify potential properties for potential purchase. All other use is strictly prohibited and may violate relevant federal and state law. Data last updated on
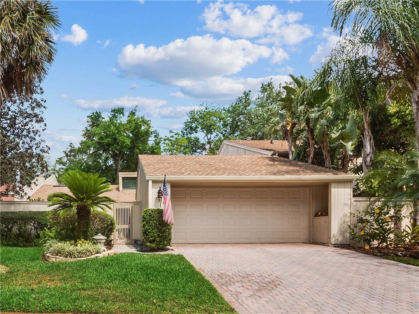
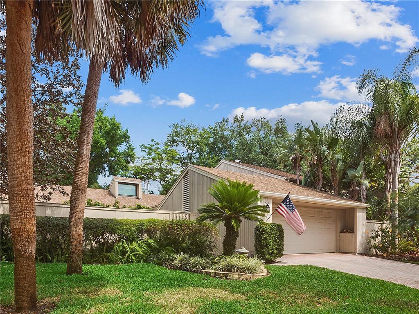
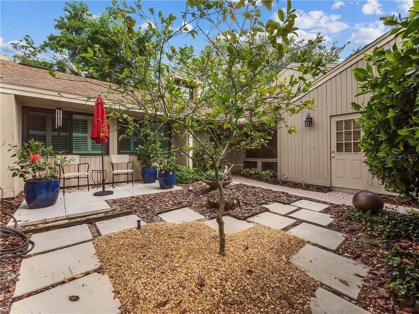
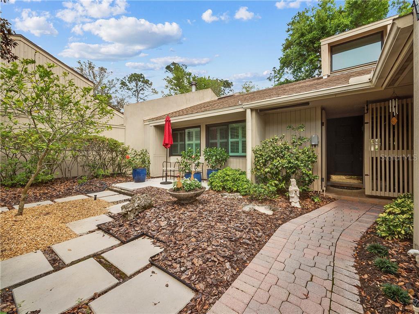
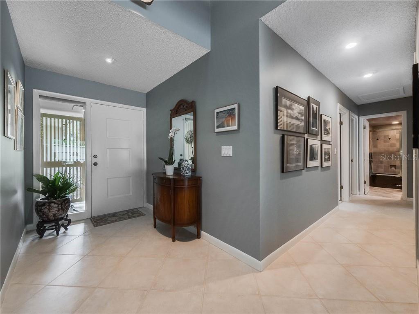
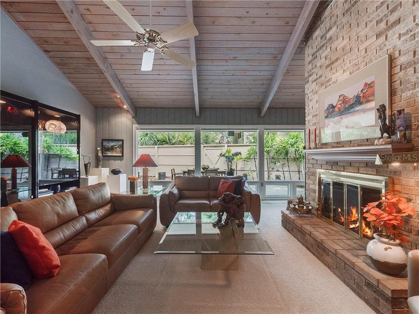
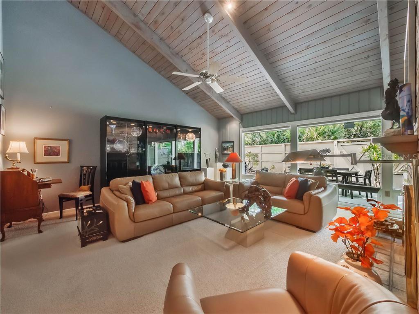
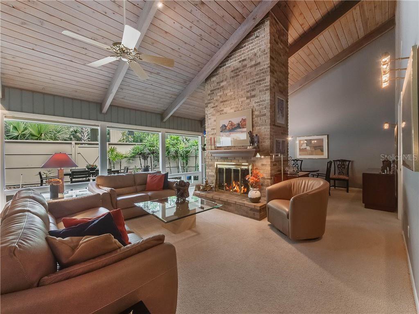
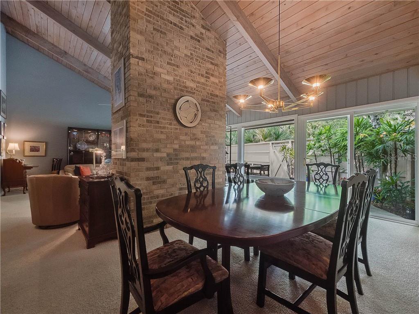
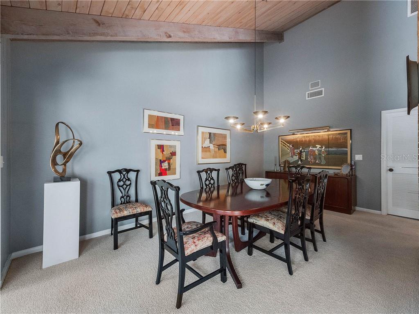
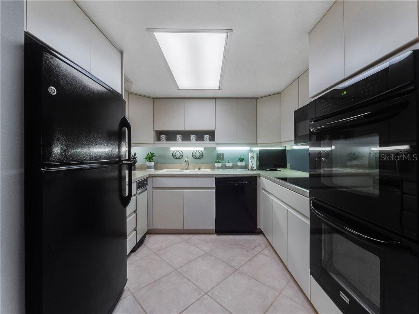
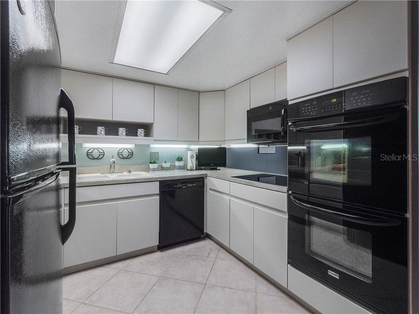
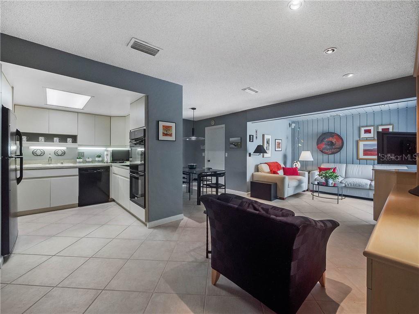
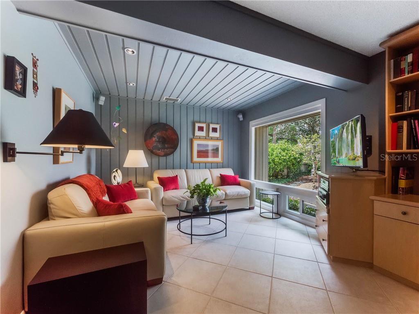
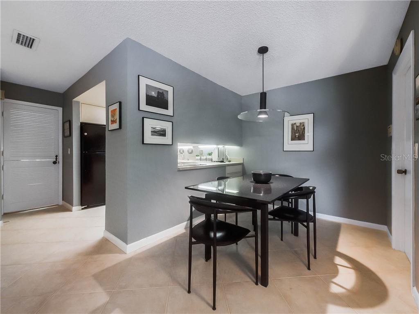
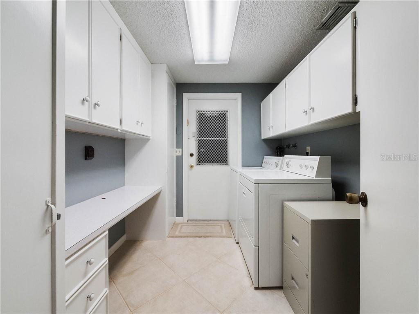
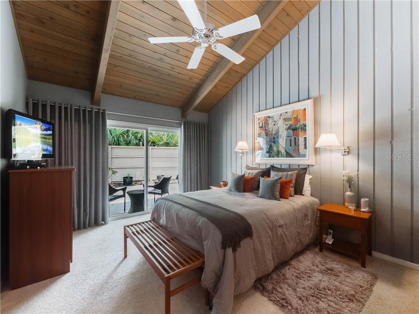
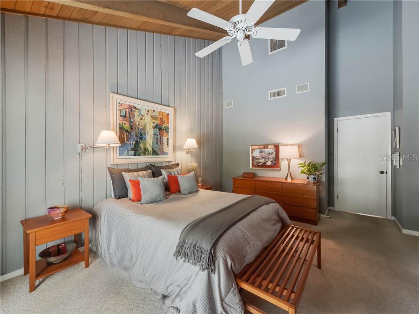
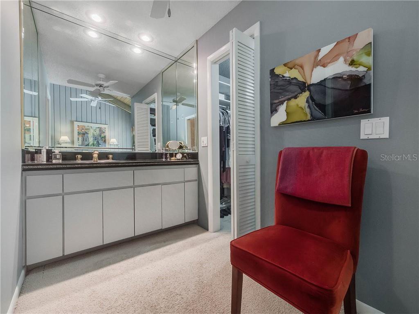
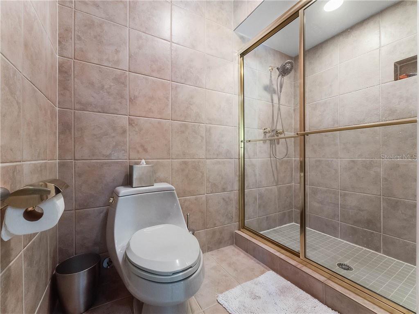
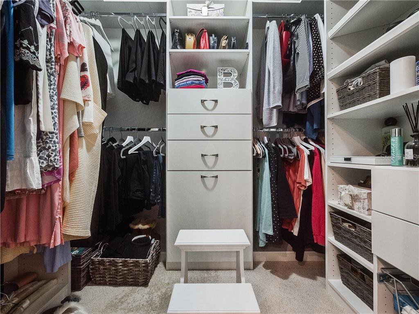
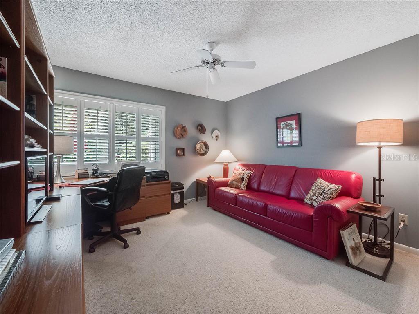
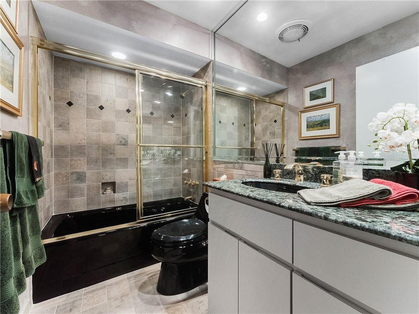
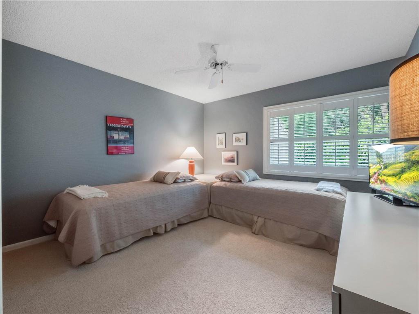
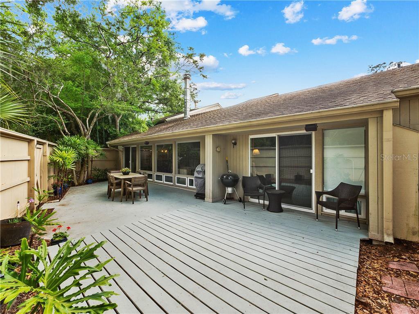
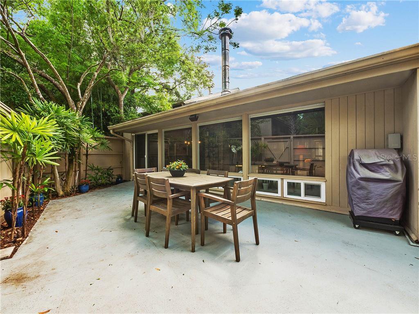
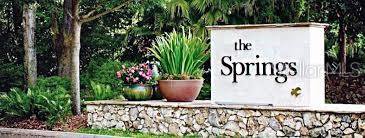
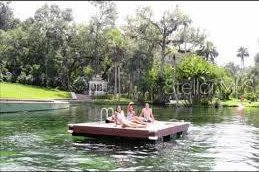
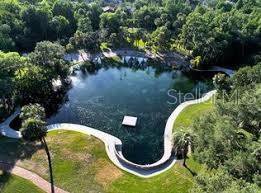
/u.realgeeks.media/belbenrealtygroup/400dpilogo.png)