2578 Roveri Avenue, Apopka, FL 32712
- $445,000
- 4
- BD
- 3
- BA
- 2,710
- SqFt
- Sold Price
- $445,000
- List Price
- $445,000
- Status
- Sold
- Closing Date
- Mar 18, 2021
- MLS#
- O5854721
- Property Style
- Single Family
- Architectural Style
- Spanish/Mediterranean
- Year Built
- 2018
- Bedrooms
- 4
- Bathrooms
- 3
- Living Area
- 2,710
- Lot Size
- 6,253
- Acres
- 0.14
- Total Acreage
- 0 to less than 1/4
- Legal Subdivision Name
- Estates At Sweetwater
- MLS Area Major
- Apopka
Property Description
LUXURY HOME WITH ALL THE AMENITIES YOU WANT! LIKE NEW TWO STORY 4 BEDROOM, 3 BATH IN THE DESIRABLE SWEETWATER COUNTRY CLUB! DON’T LET THE MEDITERRANEAN OUTSIDE FOOL YOU, THIS HOME IS THE MODERN FARMHOUSE YOU’VE BEEN LOOKING FOR! OPEN FLOOR PLAN WITH GOURMET KITCHEN AND EXTENDED BREAKFAST BAR. TWO DINING AREAS WITH PLENTY OF ROOM TO ENTERTAIN. SPLIT FLOOR PLAN WITH MASTER BEDROOM DOWNSTAIRS WITH OVERSIZED WALK IN CLOSETS. TWO ADDITIONAL BEDROOMS DOWNSTAIRS WITH BONUS ROOM UPSTAIRS PLUS BEDROOM AND FULL BATH, GREAT FOR GUESTS. BUILT BY THE MODERN BUILDER ASHTON WOODS, THIS GATED COMMUNITY HAS IT ALL. RESIDENTS CAN ENJOY THEIR SOCIAL MEMBERSHIP TO THE SWEETWATER GOLF AND COUNTRY CLUB WITH ALMOST COMPLETED CLUBHOUSE THAT WILL INCLUDE FITNESS CENTER, POOL, AND RESTAURANT AT THEIR LEISURE AS A BUILT IN PERK OF THEIR MONTHLY HOA FEE. ENJOY 18 HOLE GOLF COURSE AS WELL. SCHEDULE YOUR IN PERSON OR VIRTUAL SHOWING TODAY!
Additional Information
- Taxes
- $5968
- Minimum Lease
- 7 Months
- HOA Fee
- $514
- HOA Payment Schedule
- Quarterly
- Maintenance Includes
- Maintenance Structure, Maintenance Grounds
- Community Features
- Gated, Golf Carts OK, Golf, Pool, No Deed Restriction, Golf Community, Gated Community, Maintenance Free
- Property Description
- Two Story
- Zoning
- P-D
- Interior Layout
- Cathedral Ceiling(s), Ceiling Fans(s), In Wall Pest System, Kitchen/Family Room Combo, Open Floorplan, Solid Surface Counters, Solid Wood Cabinets, Split Bedroom, Tray Ceiling(s), Vaulted Ceiling(s), Walk-In Closet(s)
- Interior Features
- Cathedral Ceiling(s), Ceiling Fans(s), In Wall Pest System, Kitchen/Family Room Combo, Open Floorplan, Solid Surface Counters, Solid Wood Cabinets, Split Bedroom, Tray Ceiling(s), Vaulted Ceiling(s), Walk-In Closet(s)
- Floor
- Carpet, Wood
- Appliances
- Dishwasher, Disposal, Dryer, Microwave, Refrigerator, Washer
- Utilities
- Public
- Heating
- Central
- Air Conditioning
- Central Air
- Exterior Construction
- Block
- Exterior Features
- Fence, Irrigation System
- Roof
- Tile
- Foundation
- Slab
- Pool
- Community
- Garage Carport
- 2 Car Garage
- Garage Spaces
- 2
- Garage Dimensions
- 24X20
- Pets
- Allowed
- Flood Zone Code
- X
- Parcel ID
- 36-20-28-2645-00-360
- Legal Description
- ESTATES AT SWEETWATER GOLF AND COUNTRY CLUB 89/104 LOT 36
Mortgage Calculator
Listing courtesy of HAUS REAL ESTATE. Selling Office: ROCK SPRINGS REALTY, LLC.
StellarMLS is the source of this information via Internet Data Exchange Program. All listing information is deemed reliable but not guaranteed and should be independently verified through personal inspection by appropriate professionals. Listings displayed on this website may be subject to prior sale or removal from sale. Availability of any listing should always be independently verified. Listing information is provided for consumer personal, non-commercial use, solely to identify potential properties for potential purchase. All other use is strictly prohibited and may violate relevant federal and state law. Data last updated on
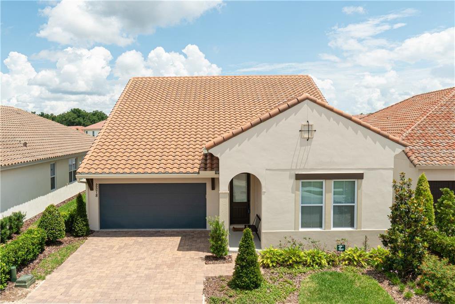
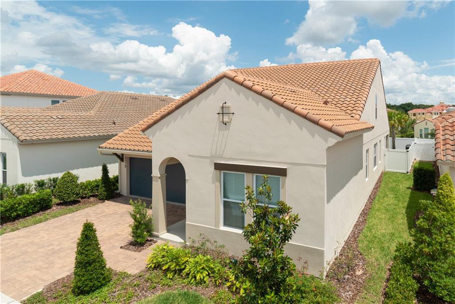
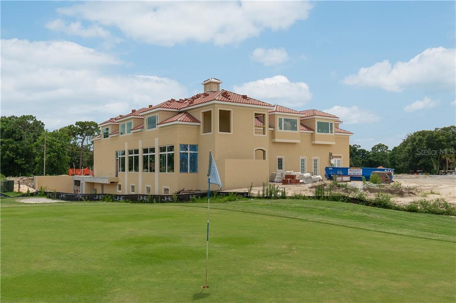
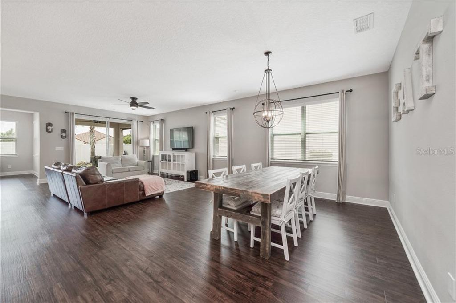
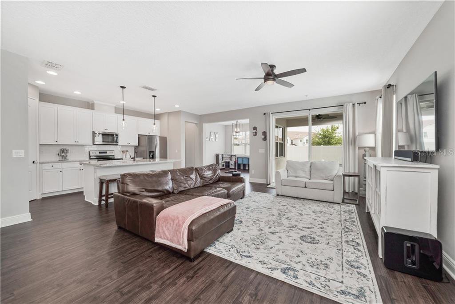
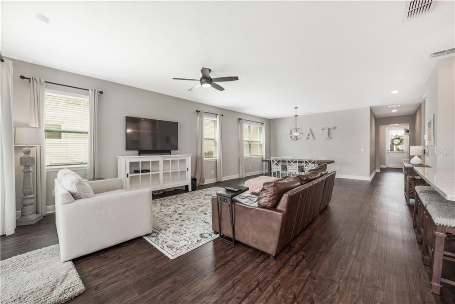
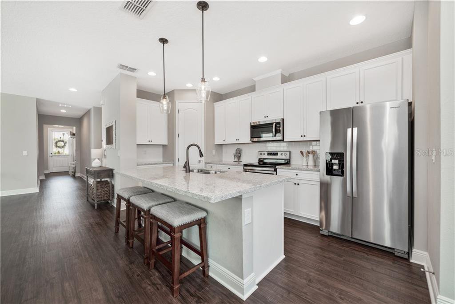
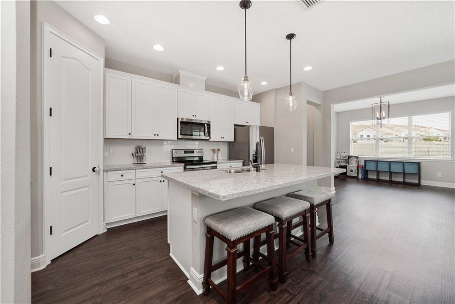


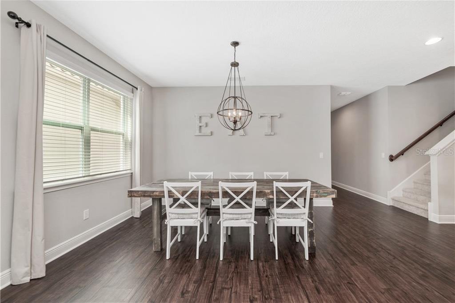
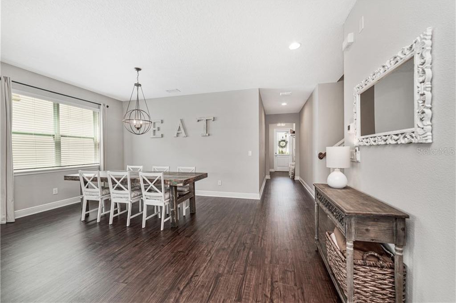
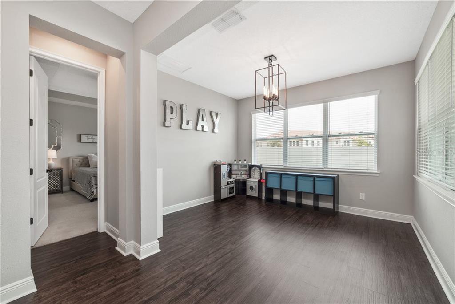
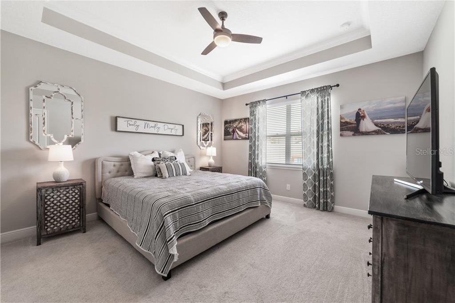
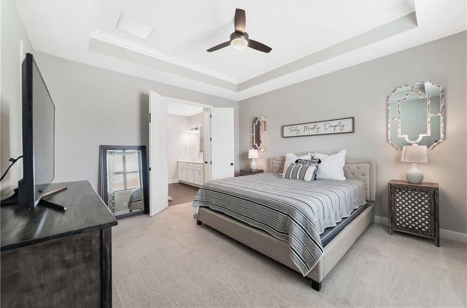

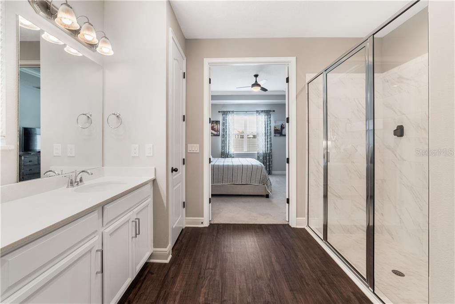
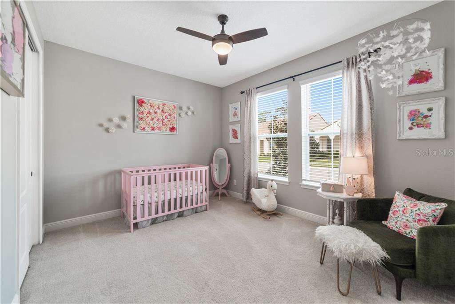

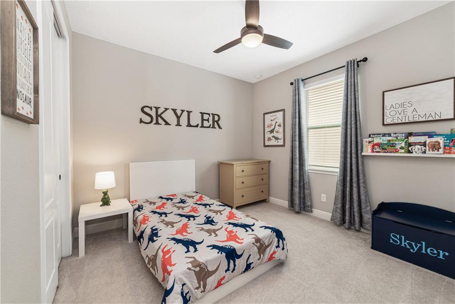
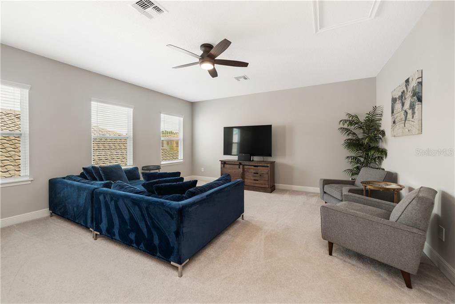
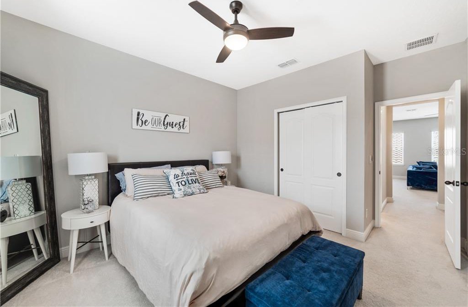
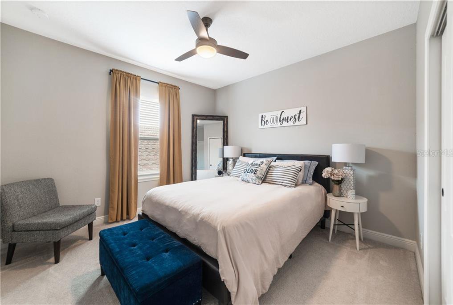
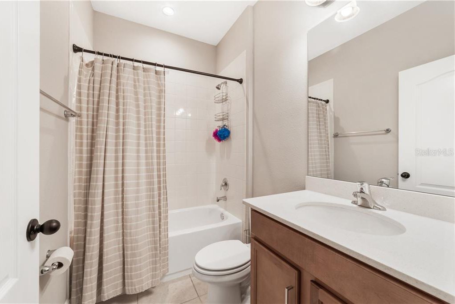
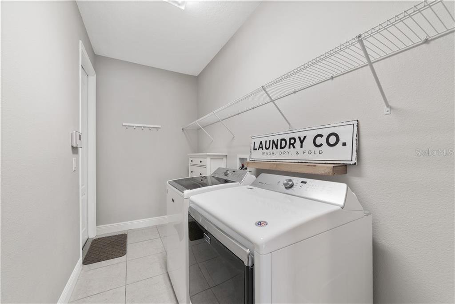
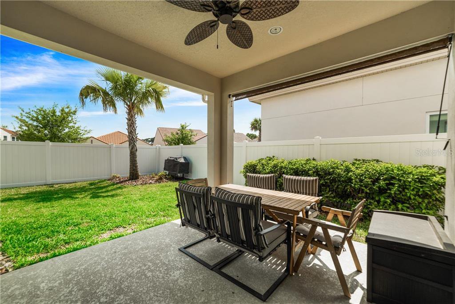
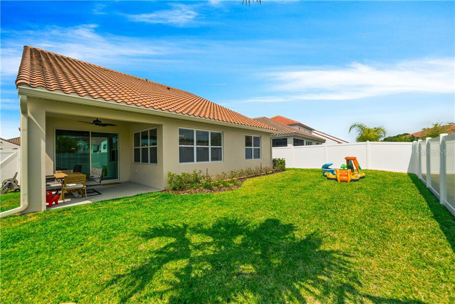
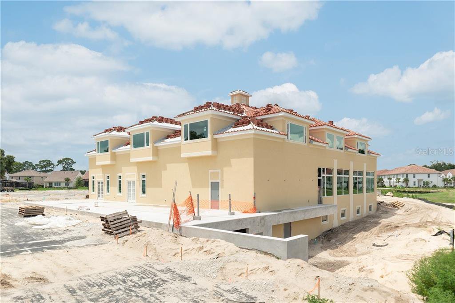
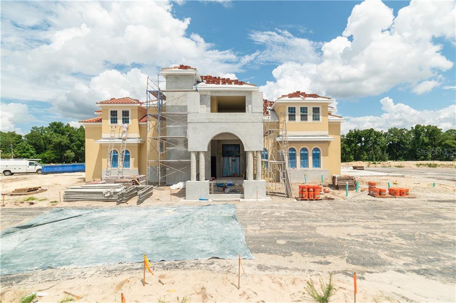
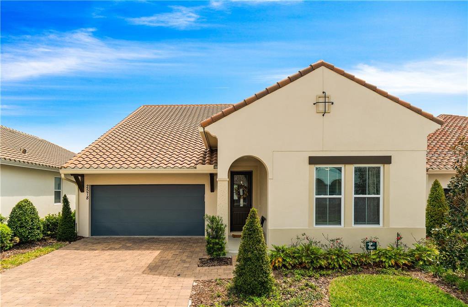
/u.realgeeks.media/belbenrealtygroup/400dpilogo.png)