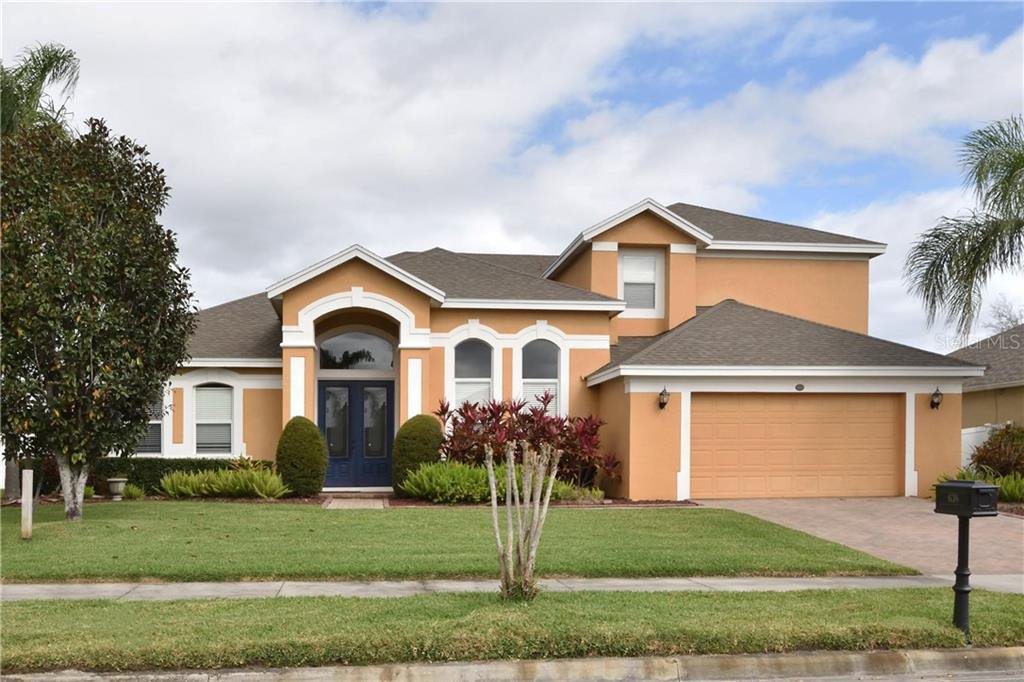638 Duff Drive, Winter Garden, FL 34787
- $430,000
- 4
- BD
- 4
- BA
- 3,987
- SqFt
- Sold Price
- $430,000
- List Price
- $425,000
- Status
- Sold
- Closing Date
- Jun 05, 2020
- MLS#
- O5854545
- Property Style
- Single Family
- Architectural Style
- Traditional
- Year Built
- 2005
- Bedrooms
- 4
- Bathrooms
- 4
- Living Area
- 3,987
- Lot Size
- 11,521
- Acres
- 0.26
- Total Acreage
- 1/4 to less than 1/2
- Legal Subdivision Name
- Lake Forest Sec 10a
- MLS Area Major
- Winter Garden/Oakland
Property Description
Spacious and well maintained 4 bedroom 4 bath home with large bonus room and separate Media/Theater room - Gated community - Huge screen covered rear porch and Lanai - plenty of space for a pool - home office with built in storage - Numerous custom features with crown moulding, tray ceilings, trim on columns, wall niches and the 8ft French Entry doors show the quality that M/I homes delivers - Tremendous value and must see to appreciate - New Insulated Front Door Glass
Additional Information
- Taxes
- $7113
- Minimum Lease
- 8-12 Months
- HOA Fee
- $394
- HOA Payment Schedule
- Quarterly
- Maintenance Includes
- Pool, Pool, Private Road, Recreational Facilities
- Community Features
- Deed Restrictions, Gated, Golf Carts OK, Golf, Playground, Pool, Tennis Courts, Golf Community, Gated Community
- Property Description
- Two Story
- Zoning
- PUD
- Interior Layout
- Coffered Ceiling(s), Crown Molding, High Ceilings, Master Downstairs, Open Floorplan, Solid Surface Counters, Solid Wood Cabinets, Tray Ceiling(s), Walk-In Closet(s)
- Interior Features
- Coffered Ceiling(s), Crown Molding, High Ceilings, Master Downstairs, Open Floorplan, Solid Surface Counters, Solid Wood Cabinets, Tray Ceiling(s), Walk-In Closet(s)
- Floor
- Carpet, Ceramic Tile, Wood
- Appliances
- Built-In Oven, Dishwasher, Disposal, Microwave, Range, Refrigerator
- Utilities
- Cable Connected, Electricity Connected, Sewer Connected, Street Lights
- Heating
- Central, Electric
- Air Conditioning
- Central Air
- Exterior Construction
- Block
- Exterior Features
- Fence, Irrigation System, Sliding Doors
- Roof
- Shingle
- Foundation
- Slab
- Pool
- Community
- Garage Carport
- 2 Car Garage
- Garage Spaces
- 2
- Garage Features
- Driveway, Garage Door Opener
- Garage Dimensions
- 27x24
- Elementary School
- Sunridge Elementary
- Middle School
- Sunridge Middle
- High School
- West Orange High
- Fences
- Masonry
- Pets
- Allowed
- Flood Zone Code
- X
- Parcel ID
- 35-22-27-3126-00-230
- Legal Description
- GLYNWOOD - PHASE 2 56/72 LOT 23
Mortgage Calculator
Listing courtesy of VINTAGE REALTY GROUP LLC. Selling Office: REAL ESTATE PROFESSIONALS SE.
StellarMLS is the source of this information via Internet Data Exchange Program. All listing information is deemed reliable but not guaranteed and should be independently verified through personal inspection by appropriate professionals. Listings displayed on this website may be subject to prior sale or removal from sale. Availability of any listing should always be independently verified. Listing information is provided for consumer personal, non-commercial use, solely to identify potential properties for potential purchase. All other use is strictly prohibited and may violate relevant federal and state law. Data last updated on

/u.realgeeks.media/belbenrealtygroup/400dpilogo.png)