1561 Tiverton Blvd, Winter Garden, FL 34787
- $282,000
- 3
- BD
- 2.5
- BA
- 1,932
- SqFt
- Sold Price
- $282,000
- List Price
- $289,900
- Status
- Sold
- Closing Date
- Jun 24, 2020
- MLS#
- O5854479
- Property Style
- Single Family
- Architectural Style
- Traditional
- Year Built
- 2003
- Bedrooms
- 3
- Bathrooms
- 2.5
- Baths Half
- 1
- Living Area
- 1,932
- Lot Size
- 4,399
- Acres
- 0.10
- Total Acreage
- Up to 10, 889 Sq. Ft.
- Legal Subdivision Name
- Stone Creek
- Complex/Comm Name
- Stone Creek
- MLS Area Major
- Winter Garden/Oakland
Property Description
Wow! What a beauty. You have to come see this amazing move in ready home located next door to Whispering Oak Elementary. Freshly painted inside and out means less work for you for many years to come. Also the AC system was replaced in July, 2019. There is a large DEN/OFFICE that could be used as a 4th bedroom or possibly a home theater room. If you or anyone in your family suffers from allergies or you have pets, you will love the fact that the entire home has ceramic floor tiles. The homeowner’s went to great lengths to make sure additional prepping was done with the tile underlayment on the upper level to minimize any movement or cracking. Take a look at the pictures to see all the crown and decorative chair rail molding that has been installed to make this home a cut above the rest. All the bedrooms have walk in closets with the master being a spacious 9’ x 6’. The kitchen is equipped with the following stainless steel appliances; refrigerator, microwave and dishwasher. There is also a large pantry closet for storing all your groceries in one place. Do you like spending time outdoors but not in the direct sun? Then you will enjoy relaxing and entertaining in the oversized 25’ x 15’ covered and screened in patio that has a high ceiling. Located in a highly desirable part of Winter Garden and close to shopping, restaurants and easy access to the 429, Turnpike and 408. Hurry before it's gone.
Additional Information
- Taxes
- $2038
- Taxes
- $287
- Minimum Lease
- 7 Months
- HOA Fee
- $119
- HOA Payment Schedule
- Quarterly
- Location
- Level, Sidewalk, Paved
- Community Features
- Deed Restrictions, Playground
- Property Description
- Two Story
- Zoning
- PUD
- Interior Layout
- Ceiling Fans(s), Crown Molding, Living Room/Dining Room Combo, Walk-In Closet(s)
- Interior Features
- Ceiling Fans(s), Crown Molding, Living Room/Dining Room Combo, Walk-In Closet(s)
- Floor
- Ceramic Tile, Tile
- Appliances
- Dishwasher, Disposal, Dryer, Electric Water Heater, Microwave, Range, Refrigerator, Washer
- Utilities
- BB/HS Internet Available, Cable Available, Fire Hydrant, Public, Street Lights, Underground Utilities
- Heating
- Central, Electric
- Air Conditioning
- Central Air
- Exterior Construction
- Block, Stucco, Wood Frame
- Exterior Features
- Fence, Rain Gutters
- Roof
- Shingle
- Foundation
- Slab
- Pool
- No Pool
- Garage Carport
- 2 Car Garage
- Garage Spaces
- 2
- Garage Features
- Garage Door Opener
- Garage Dimensions
- 21x19
- Elementary School
- Whispering Oak Elem
- Middle School
- Sunridge Middle
- High School
- Windermere High School
- Pets
- Allowed
- Flood Zone Code
- A
- Parcel ID
- 27-23-04-8228-21-005
- Legal Description
- STONE CREEK UT 3 51/124 LOT 5 BLK 21
Mortgage Calculator
Listing courtesy of JFP REALTY GROUP LLC. Selling Office: CORE GROUP REAL ESTATE LLC.
StellarMLS is the source of this information via Internet Data Exchange Program. All listing information is deemed reliable but not guaranteed and should be independently verified through personal inspection by appropriate professionals. Listings displayed on this website may be subject to prior sale or removal from sale. Availability of any listing should always be independently verified. Listing information is provided for consumer personal, non-commercial use, solely to identify potential properties for potential purchase. All other use is strictly prohibited and may violate relevant federal and state law. Data last updated on
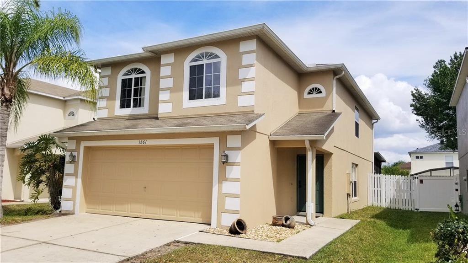
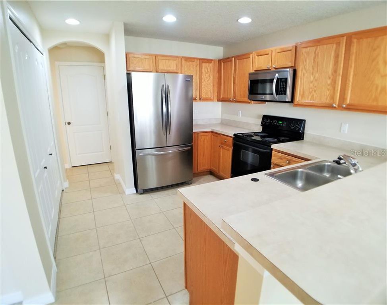
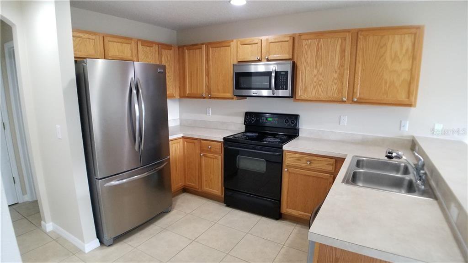
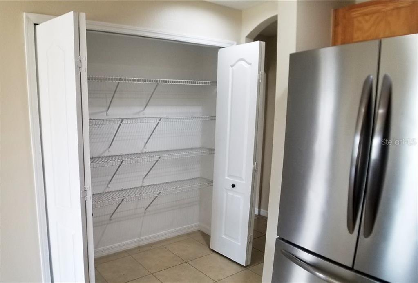
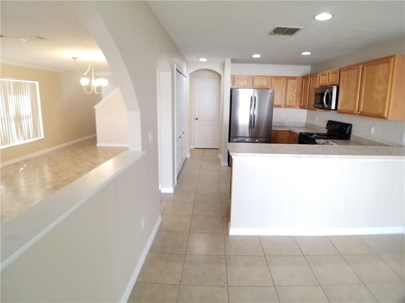
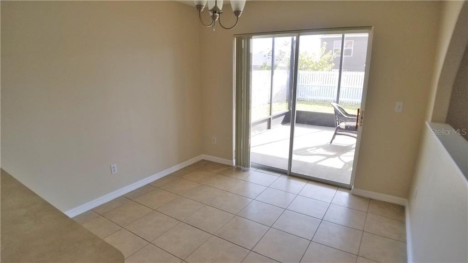
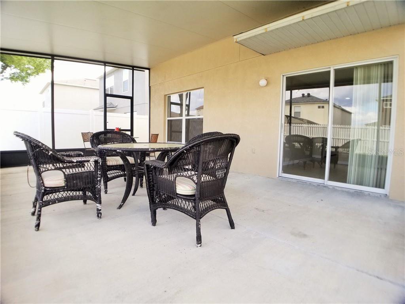
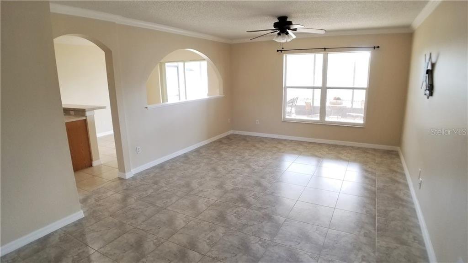
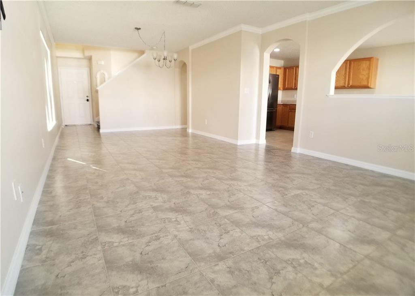
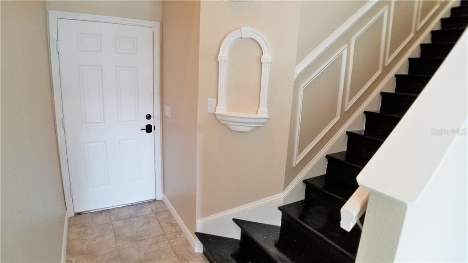
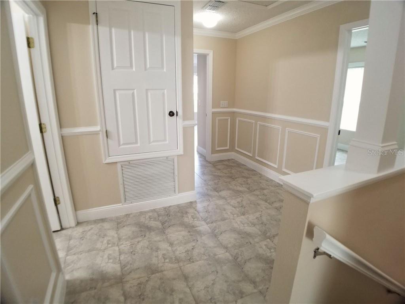
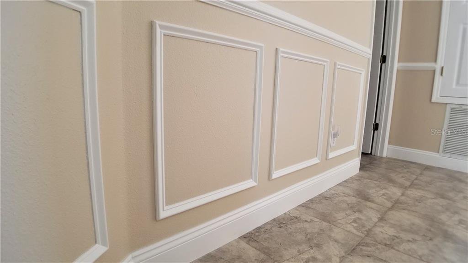
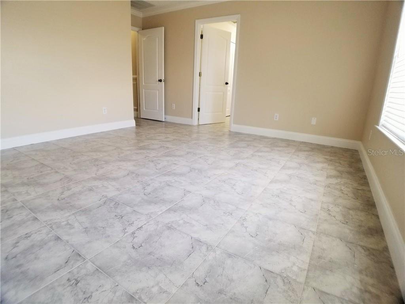
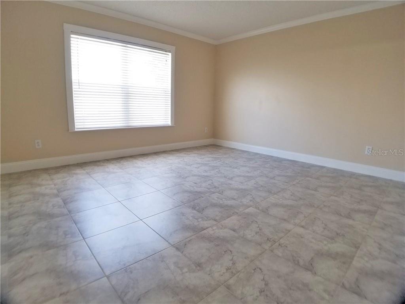
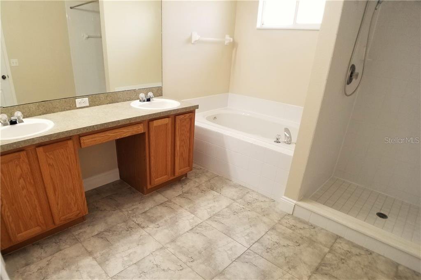
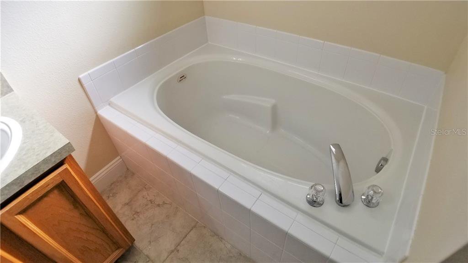
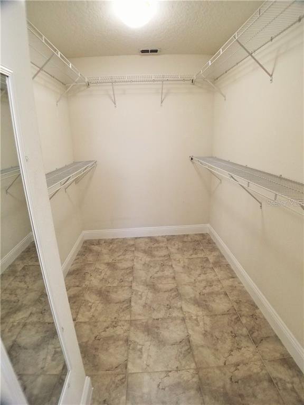
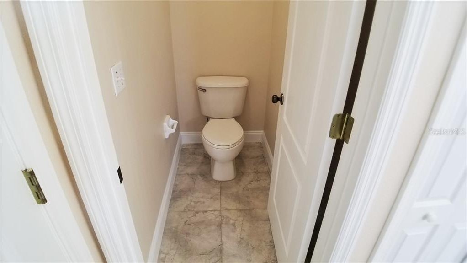
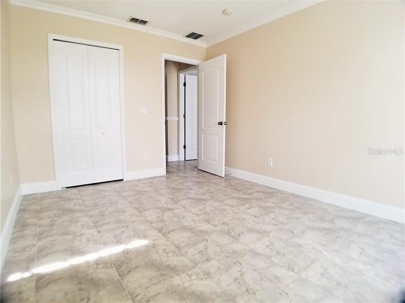
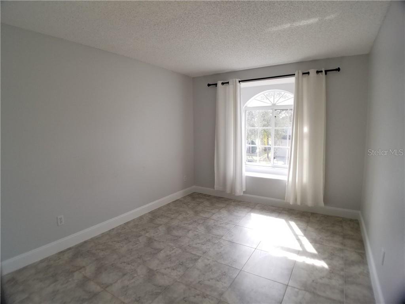
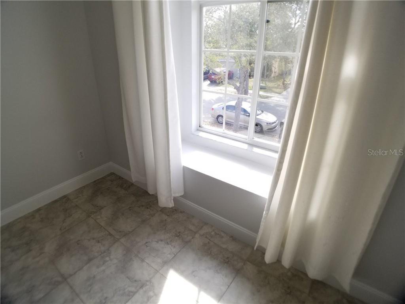
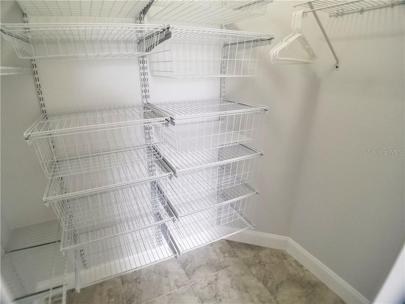
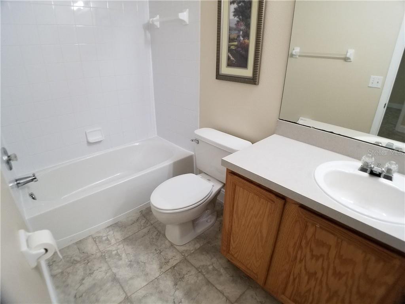
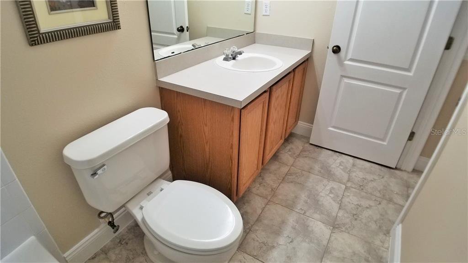
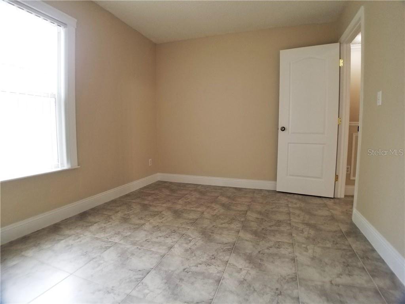
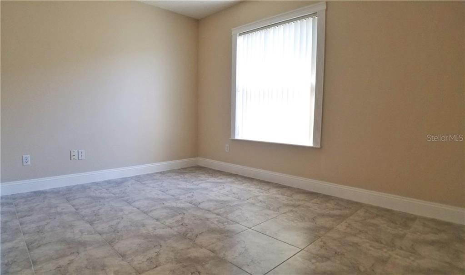
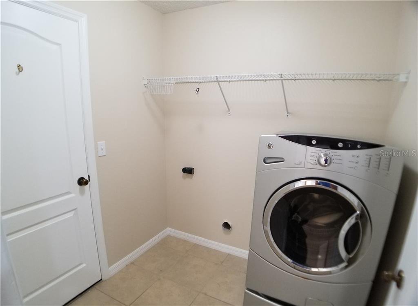
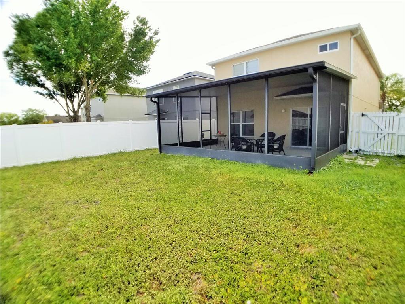
/u.realgeeks.media/belbenrealtygroup/400dpilogo.png)