4368 Radio Avenue, Sanford, FL 32773
- $225,000
- 4
- BD
- 3
- BA
- 1,765
- SqFt
- Sold Price
- $225,000
- List Price
- $237,000
- Status
- Sold
- Closing Date
- May 20, 2020
- MLS#
- O5854365
- Property Style
- Single Family
- Architectural Style
- Traditional
- Year Built
- 1961
- Bedrooms
- 4
- Bathrooms
- 3
- Living Area
- 1,765
- Lot Size
- 9,450
- Acres
- 0.22
- Total Acreage
- Up to 10, 889 Sq. Ft.
- Legal Subdivision Name
- Lords 1st Add To Citrus
- MLS Area Major
- Sanford
Property Description
Your search is over! Priced to sell quickly, this home wont last long! Step into our new home and you will be welcomed by updated wood laminate flooring, a beautiful brick wood burning fireplace and oversized windows bringing in tons of natural light. The kitchen features stainless steel appliances, solid wood cabinetry and kitchen nook with built ins. All updated light fixtures throughout the home and plenty of storage including a shed in the backyard. This home features 3 bedrooms/2 remodeled bathrooms in the main house with a covered screened in patio that leads to a 1/bedroom/1 bath in-law suite which has great extra income potential! The yard is also fenced around the entire property! Everything you desire is in this home. The only thing missing is you!
Additional Information
- Taxes
- $1242
- Minimum Lease
- No Minimum
- Location
- Paved
- Community Features
- No Deed Restriction
- Property Description
- One Story
- Zoning
- R-1
- Interior Layout
- Built in Features, Ceiling Fans(s), Eat-in Kitchen, L Dining, Living Room/Dining Room Combo, Solid Wood Cabinets, Thermostat, Walk-In Closet(s)
- Interior Features
- Built in Features, Ceiling Fans(s), Eat-in Kitchen, L Dining, Living Room/Dining Room Combo, Solid Wood Cabinets, Thermostat, Walk-In Closet(s)
- Floor
- Ceramic Tile, Laminate, Terrazzo
- Appliances
- Dishwasher, Disposal, Electric Water Heater, Exhaust Fan, Range, Refrigerator, Water Filtration System
- Utilities
- Electricity Connected
- Heating
- Central, Electric
- Air Conditioning
- Central Air
- Fireplace Description
- Living Room, Wood Burning
- Exterior Construction
- Block, Stone, Wood Frame
- Exterior Features
- Fence, Storage
- Roof
- Membrane, Shingle
- Foundation
- Slab
- Pool
- No Pool
- Garage Features
- Driveway, Parking Pad
- Elementary School
- Hamilton Elementary
- Middle School
- Millennium Middle
- High School
- Winter Springs High
- Pets
- Allowed
- Flood Zone Code
- x
- Parcel ID
- 14-20-30-503-0000-0350
- Legal Description
- LOT 35 + N 1/2 OF LOT 36 M M LORDS 1ST ADD TO CITRUS HEIGHTS PB 3 PG 87
Mortgage Calculator
Listing courtesy of COLDWELL BANKER REALTY. Selling Office: DALTON WADE INC.
StellarMLS is the source of this information via Internet Data Exchange Program. All listing information is deemed reliable but not guaranteed and should be independently verified through personal inspection by appropriate professionals. Listings displayed on this website may be subject to prior sale or removal from sale. Availability of any listing should always be independently verified. Listing information is provided for consumer personal, non-commercial use, solely to identify potential properties for potential purchase. All other use is strictly prohibited and may violate relevant federal and state law. Data last updated on
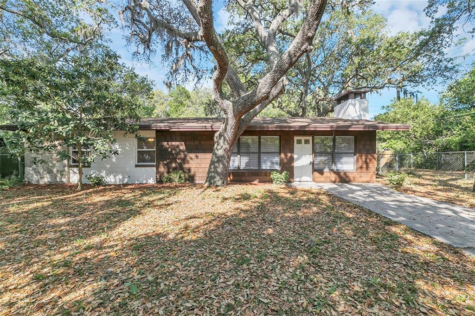
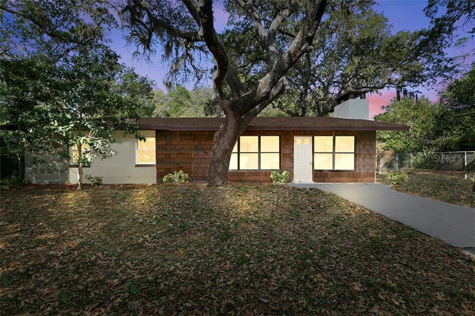
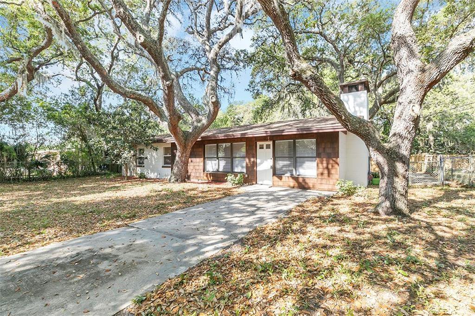
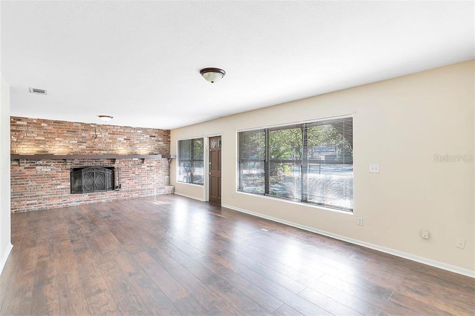
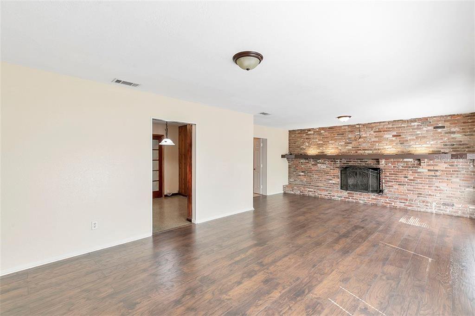
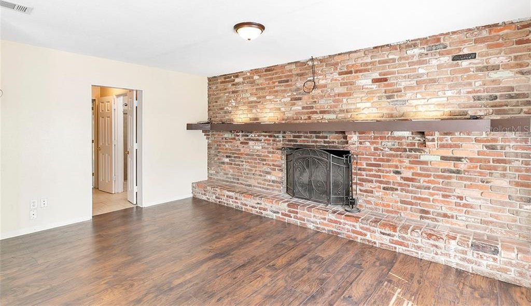
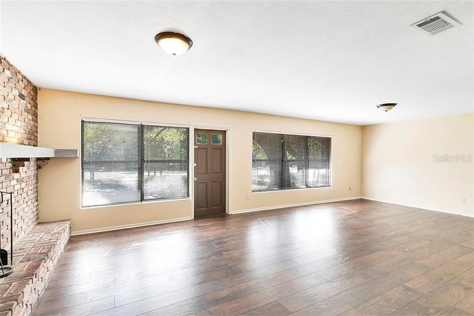
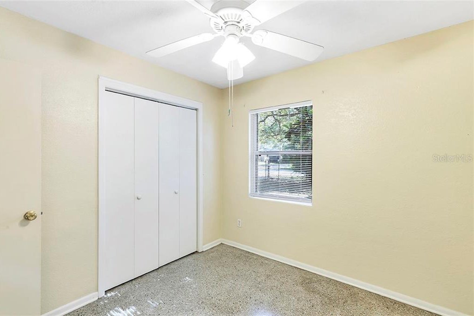
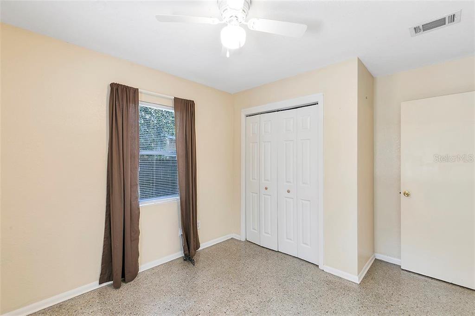
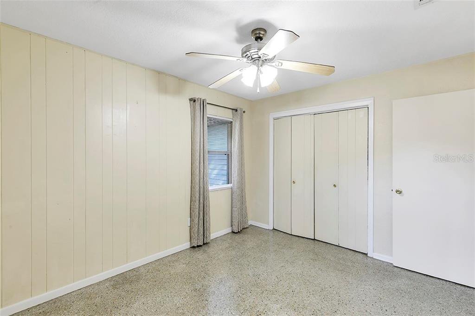
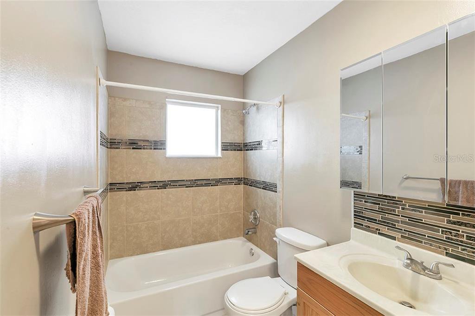
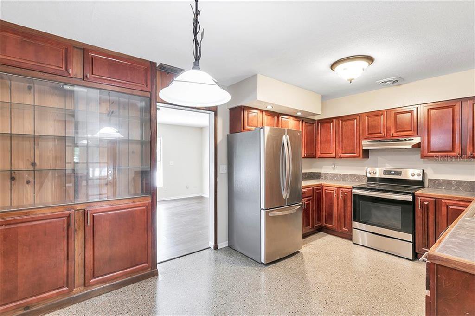
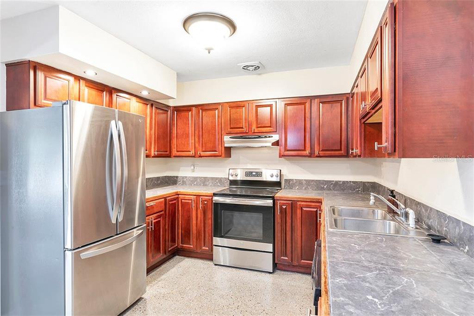
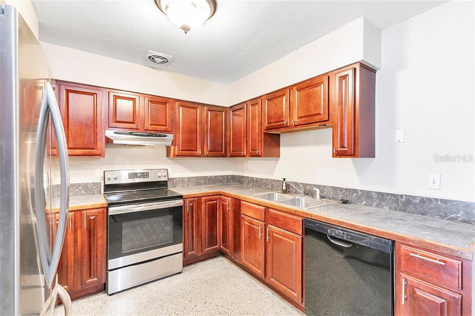
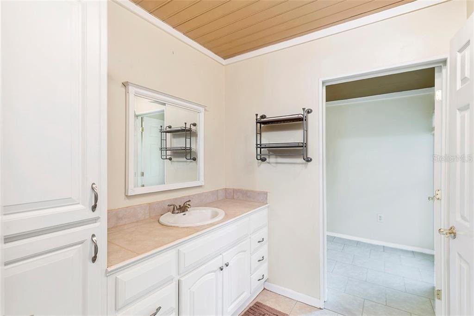
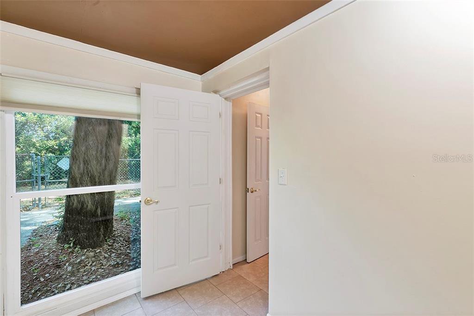
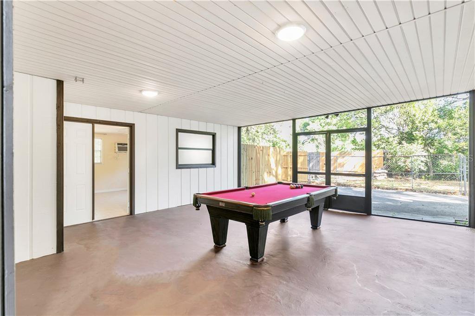
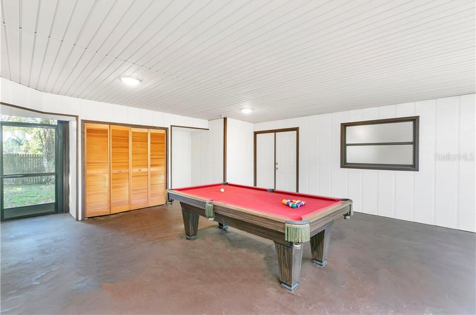
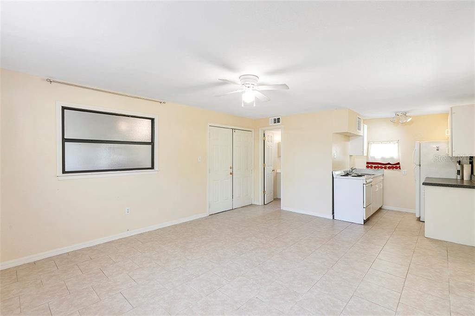
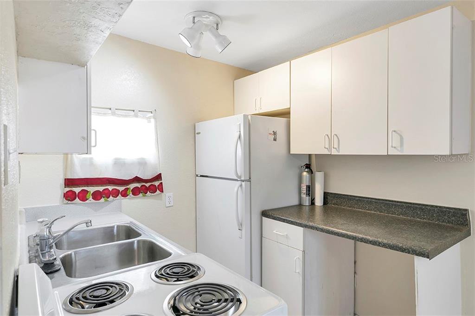

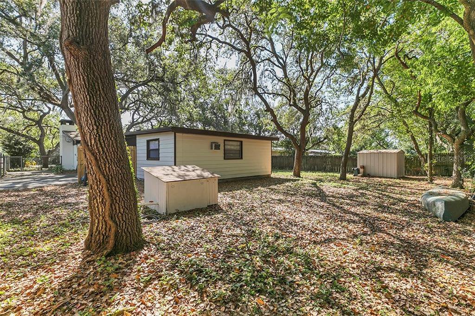
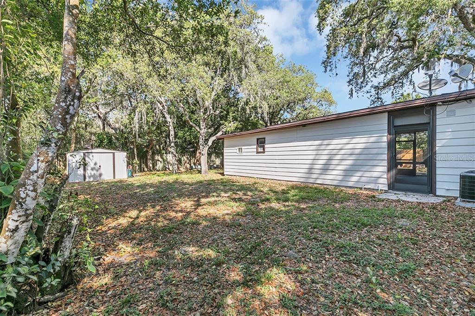
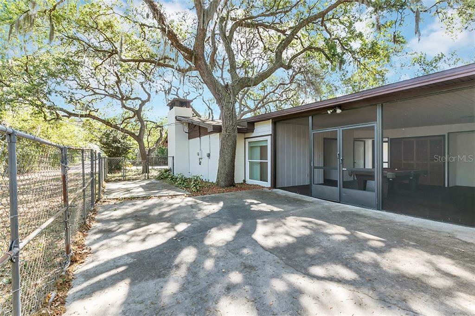
/u.realgeeks.media/belbenrealtygroup/400dpilogo.png)