1126 Brownshire Court, Longwood, FL 32779
- $635,000
- 5
- BD
- 5.5
- BA
- 7,471
- SqFt
- Sold Price
- $635,000
- List Price
- $675,000
- Status
- Sold
- Closing Date
- Sep 04, 2020
- MLS#
- O5853732
- Property Style
- Single Family
- Architectural Style
- Colonial
- Year Built
- 1984
- Bedrooms
- 5
- Bathrooms
- 5.5
- Baths Half
- 2
- Living Area
- 7,471
- Lot Size
- 44,431
- Acres
- 1
- Total Acreage
- 1 to less than 2
- Legal Subdivision Name
- Sweetwater Club Unit 3
- MLS Area Major
- Longwood/Wekiva Springs
Property Description
Property is located inside of a GATED COMMUNITY. MUST BE ESCORTED BY YOUR REAL ESTATE AGENT TO VIEW HOME. Please be aware that this home needs extensive renovations and repair, price is reflective of this. ALL CASH OFFERS ONLY Classic and dreamy southern style mansion! Incredible opportunity to bring this five-bedroom beauty back to its elegant architectural life! This picturesque home has an exterior made for the movies! As you can see, this estate has been listed well below market value due to the home improvements needed. However, you will fall in love with the grand entrance upon arriving in the mansion's private driveway. This two-story estate has amazing features that will need to be preserved from the crown molding, marble floors and well-thought floor plan. This stately soft yellow and white pillar-covered mansion will require renovations but will become the most beautiful home in the neighborhood once you've completed your tender loving care.
Additional Information
- Taxes
- $11452
- Minimum Lease
- 8-12 Months
- HOA Fee
- $748
- HOA Payment Schedule
- Quarterly
- Maintenance Includes
- 24-Hour Guard
- Location
- Street Dead-End
- Community Features
- Boat Ramp, Deed Restrictions, Gated, Golf Carts OK, Tennis Courts, Gated Community, Security
- Property Description
- Two Story
- Zoning
- R-1AAA
- Interior Layout
- Crown Molding
- Interior Features
- Crown Molding
- Floor
- Carpet, Wood
- Appliances
- Cooktop
- Utilities
- Cable Available, Electricity Connected, Fire Hydrant, Phone Available, Public, Sewer Available, Sprinkler Well, Street Lights, Underground Utilities
- Heating
- Central
- Air Conditioning
- Central Air
- Exterior Construction
- Block
- Exterior Features
- Balcony
- Roof
- Shingle
- Foundation
- Slab
- Pool
- Private
- Pool Type
- In Ground
- Garage Carport
- 3 Car Garage
- Garage Spaces
- 3
- Garage Dimensions
- 32x18
- Elementary School
- Sabal Point Elementary
- Middle School
- Rock Lake Middle
- High School
- Lake Brantley High
- Water Name
- Lake Brantley
- Water Access
- Lake
- Pets
- Allowed
- Flood Zone Code
- AE
- Parcel ID
- 31-20-29-508-0B00-0090
- Legal Description
- LEG LOT 9 BLK B SWEETWATER CLUB UNIT 3 PB25 PG14&15
Mortgage Calculator
Listing courtesy of COLDWELL BANKER REALTY. Selling Office: AMERITEAM REALTY INC.
StellarMLS is the source of this information via Internet Data Exchange Program. All listing information is deemed reliable but not guaranteed and should be independently verified through personal inspection by appropriate professionals. Listings displayed on this website may be subject to prior sale or removal from sale. Availability of any listing should always be independently verified. Listing information is provided for consumer personal, non-commercial use, solely to identify potential properties for potential purchase. All other use is strictly prohibited and may violate relevant federal and state law. Data last updated on
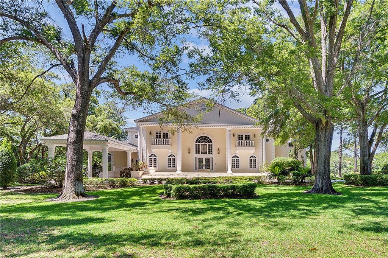
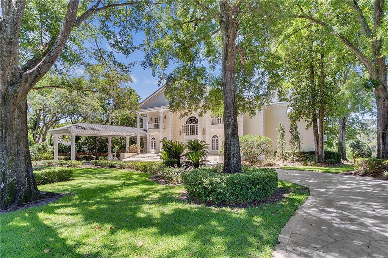
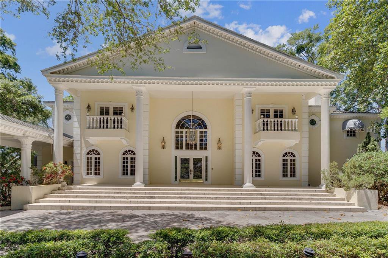

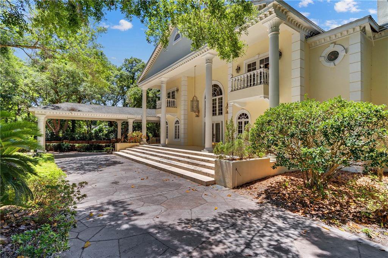
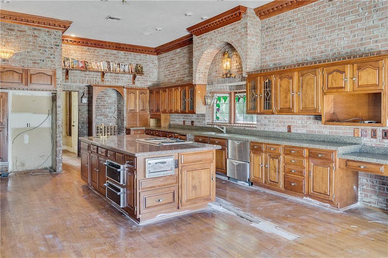
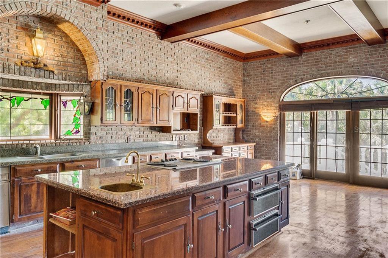

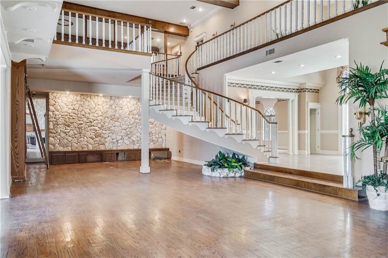

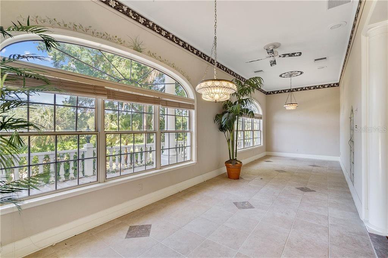
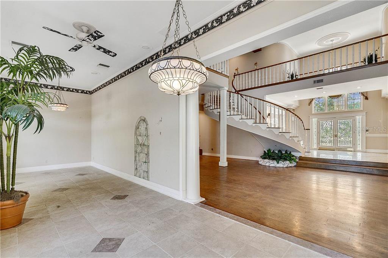
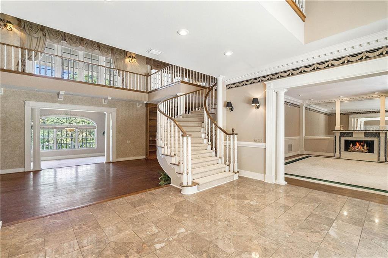
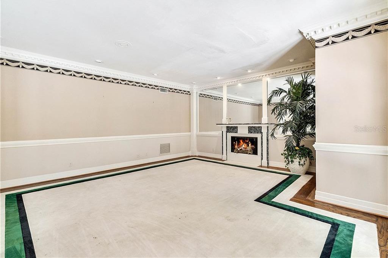
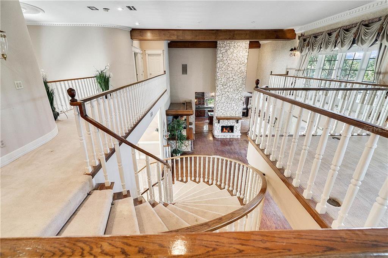
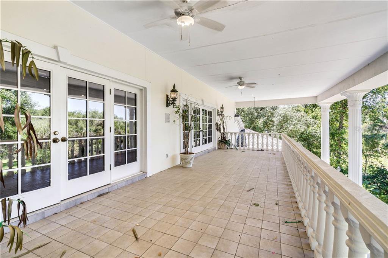
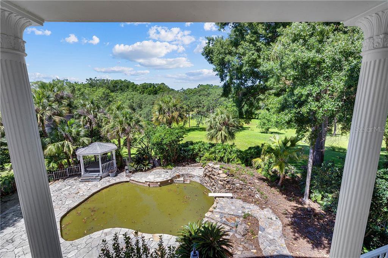

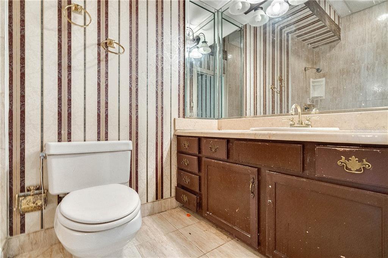
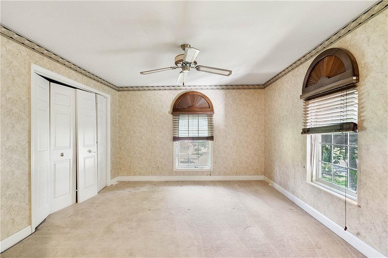
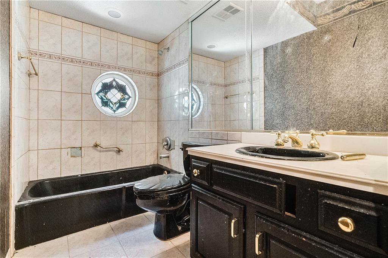
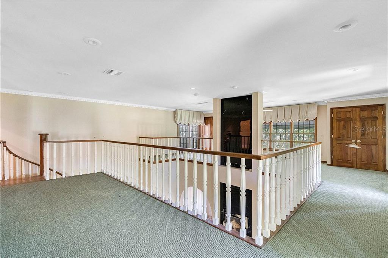
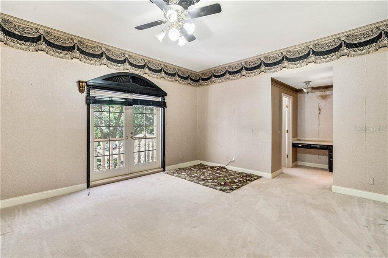

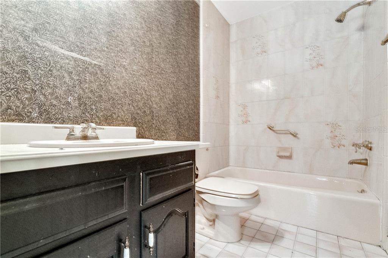
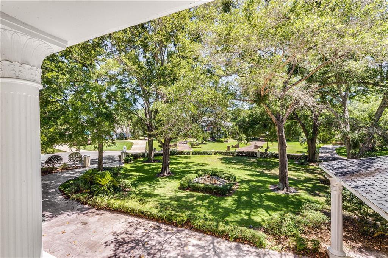

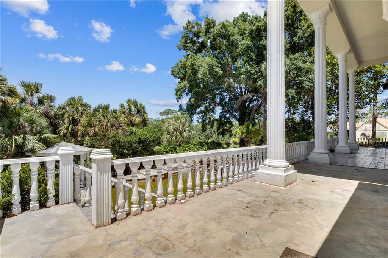
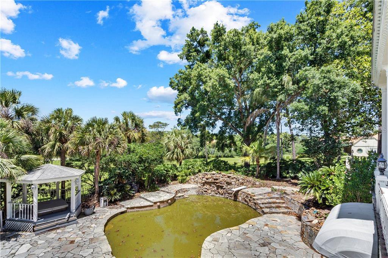

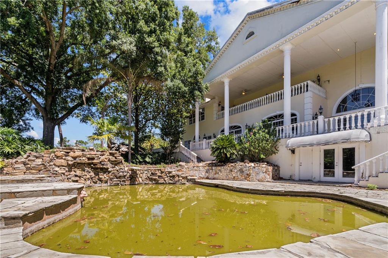
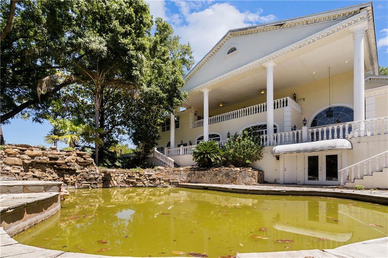
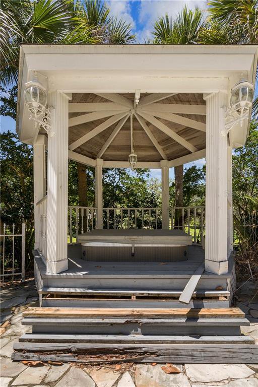
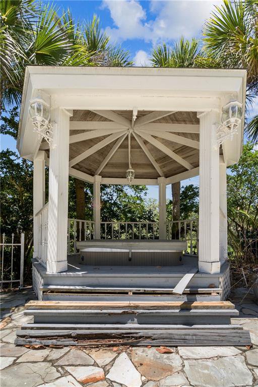

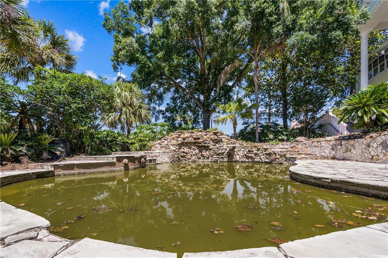
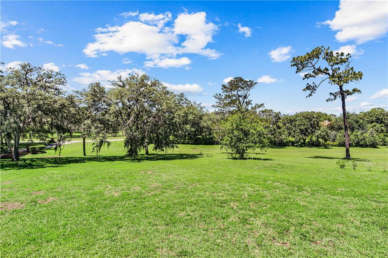
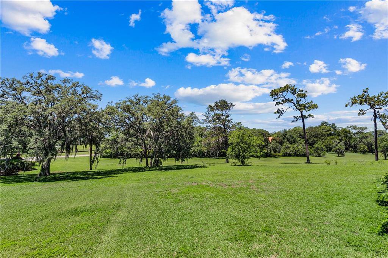
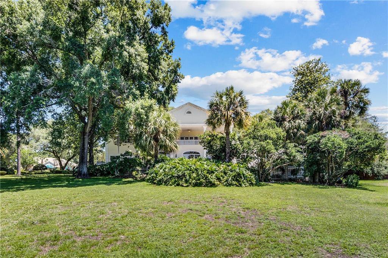
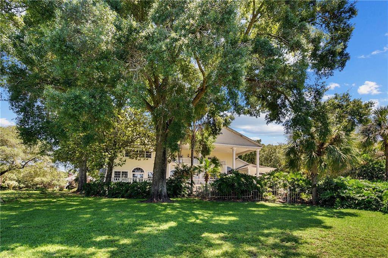
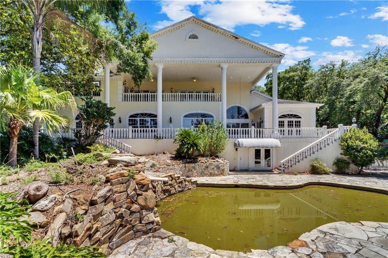

/u.realgeeks.media/belbenrealtygroup/400dpilogo.png)