4501 Fox Street, Orlando, FL 32814
- $755,000
- 4
- BD
- 3.5
- BA
- 2,993
- SqFt
- Sold Price
- $755,000
- List Price
- $799,000
- Status
- Sold
- Closing Date
- Jul 31, 2020
- MLS#
- O5853727
- Property Style
- Single Family
- Architectural Style
- Colonial, Traditional
- Year Built
- 2003
- Bedrooms
- 4
- Bathrooms
- 3.5
- Baths Half
- 1
- Living Area
- 2,993
- Lot Size
- 7,560
- Acres
- 0.19
- Total Acreage
- Up to 10, 889 Sq. Ft.
- Legal Subdivision Name
- Baldwin Park Unit 1
- MLS Area Major
- Orlando
Property Description
Premium Baldwin Park location with direct pond and preserve view and just steps to Enders Park community pool, clubhouse, and fitness facility. This beautifully upgraded 4-bedroom 3.5 bathroom home with 2993 sq ft sits on a large corner lot with plenty of room for a pool. Recent updates by the current owners include new roof (2020), new A/C (2019), new refrigerator and oven (2017-2018), new fence (2018) and exterior paint (2017). Interior finishes consist of wood floors, granite countertops, crown molding, plantation shutters, and updated lighting. Well-thought-out floorplan with formal living, dining areas, family room, powder bath, and large master suite all located downstairs. Upstairs features 3 bedrooms, 2 full bathrooms and 18 x 11 open loft space with wood floors, built-in desk and surround sound. Covered lanai opens to a large privacy fenced backyard providing the perfect blank slate to design a custom pool and hardscape. The highly desirable location within the first section of Baldwin Park offers a short walk to Baldwin Park Elementary, village center restaurants, cafes, shops, CVS and Publix. Easy 10-15-minute drive to Downtown Orlando, Mills/50 and Audubon Park Garden Districts.
Additional Information
- Taxes
- $10561
- Taxes
- $1,387
- Minimum Lease
- 7 Months
- HOA Fee
- $400
- HOA Payment Schedule
- Semi-Annually
- Maintenance Includes
- Pool
- Location
- Corner Lot, City Limits, Sidewalk, Paved
- Community Features
- Deed Restrictions, Fitness Center, Golf Carts OK, Irrigation-Reclaimed Water, Park, Playground, Sidewalks
- Property Description
- Two Story
- Zoning
- PD
- Interior Layout
- Ceiling Fans(s), Crown Molding, Eat-in Kitchen, Master Downstairs, Stone Counters, Walk-In Closet(s)
- Interior Features
- Ceiling Fans(s), Crown Molding, Eat-in Kitchen, Master Downstairs, Stone Counters, Walk-In Closet(s)
- Floor
- Carpet, Tile, Wood
- Appliances
- Dishwasher, Disposal, Electric Water Heater, Microwave, Range, Refrigerator
- Utilities
- BB/HS Internet Available, Cable Available, Cable Connected, Electricity Connected, Fire Hydrant, Public, Sprinkler Recycled, Street Lights
- Heating
- Central
- Air Conditioning
- Central Air
- Exterior Construction
- Block, Stucco, Wood Frame
- Exterior Features
- Fence, French Doors, Irrigation System, Sidewalk
- Roof
- Shingle
- Foundation
- Slab
- Pool
- No Pool
- Garage Carport
- 2 Car Garage
- Garage Spaces
- 2
- Garage Features
- Alley Access, Garage Door Opener, Garage Faces Rear, On Street, Parking Pad
- Garage Dimensions
- 22x22
- Elementary School
- Baldwin Park Elementary
- Middle School
- Glenridge Middle
- High School
- Winter Park High
- Fences
- Vinyl
- Water View
- Pond
- Pets
- Allowed
- Flood Zone Code
- x
- Parcel ID
- 20-22-30-0520-01-100
- Legal Description
- BALDWIN PARK UT 1 50/121 LOT 110
Mortgage Calculator
Listing courtesy of GREG MARTINEZ REALTY LLC. Selling Office: PREFERRED REAL ESTATE BROKERS.
StellarMLS is the source of this information via Internet Data Exchange Program. All listing information is deemed reliable but not guaranteed and should be independently verified through personal inspection by appropriate professionals. Listings displayed on this website may be subject to prior sale or removal from sale. Availability of any listing should always be independently verified. Listing information is provided for consumer personal, non-commercial use, solely to identify potential properties for potential purchase. All other use is strictly prohibited and may violate relevant federal and state law. Data last updated on
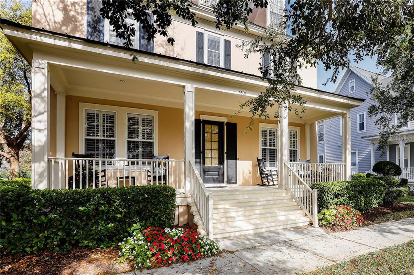
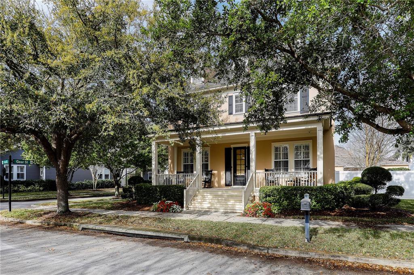
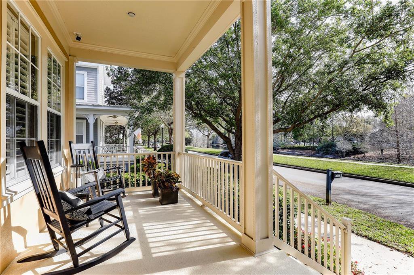
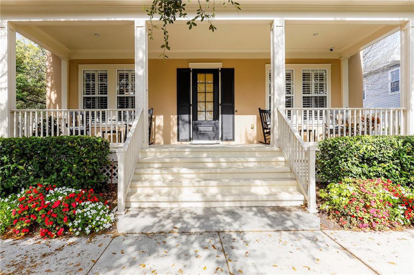
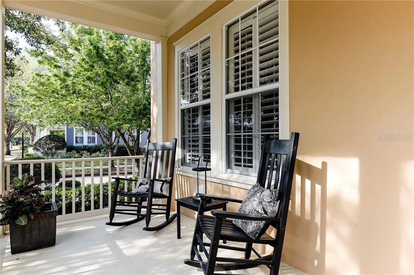
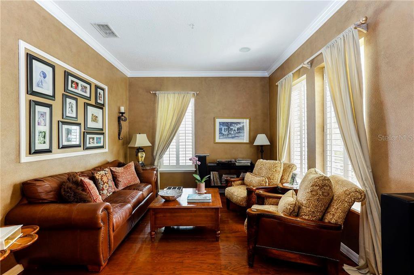
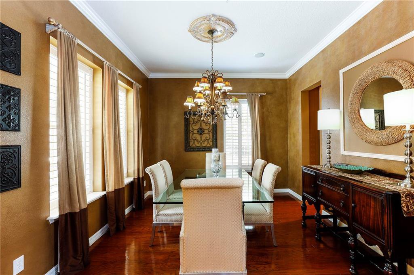
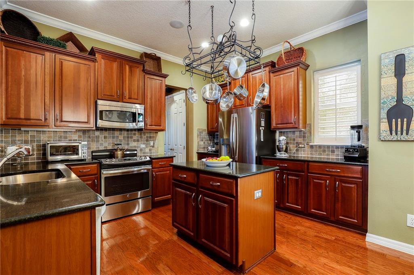
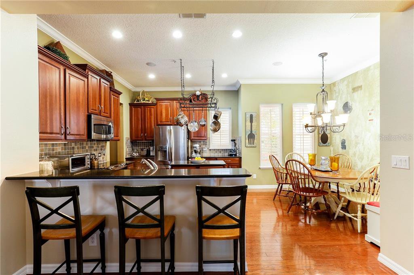
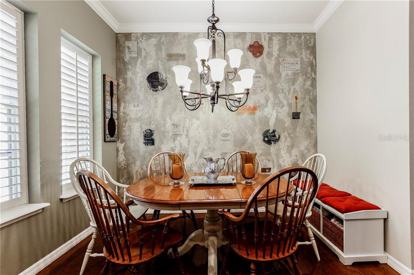
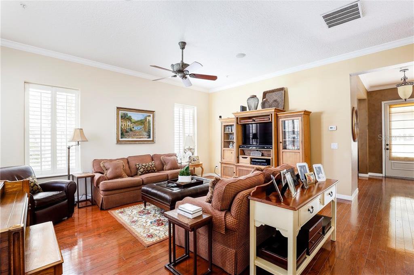
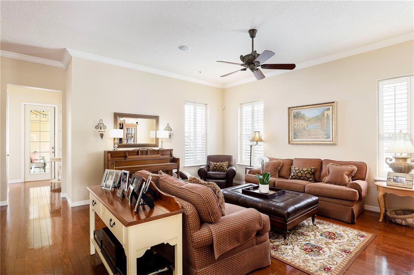
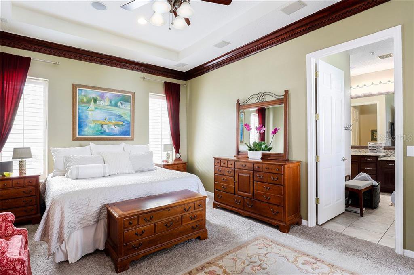
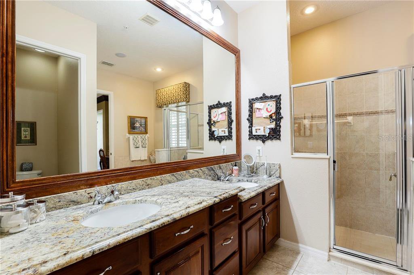
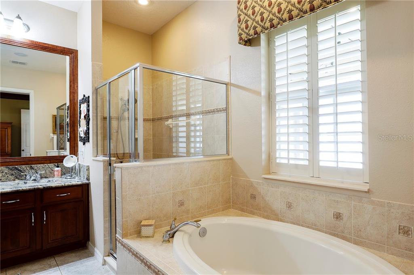
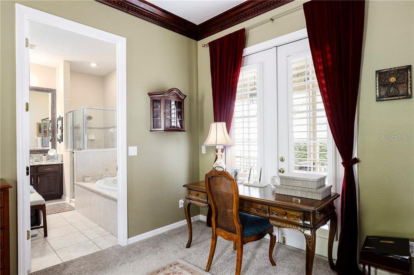
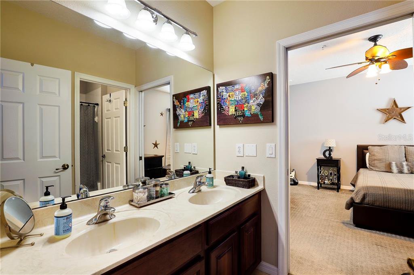
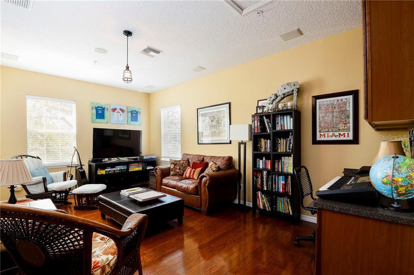
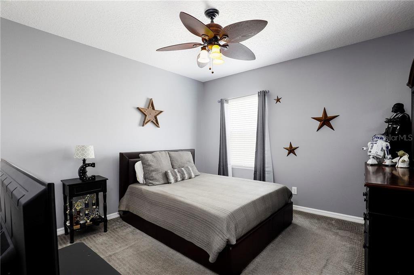
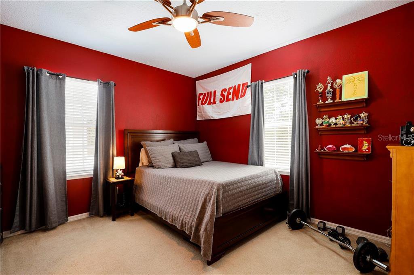
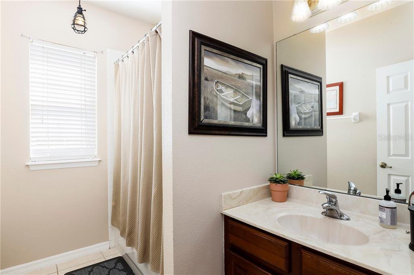
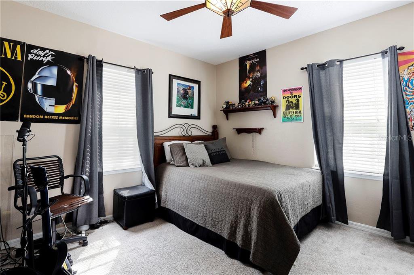
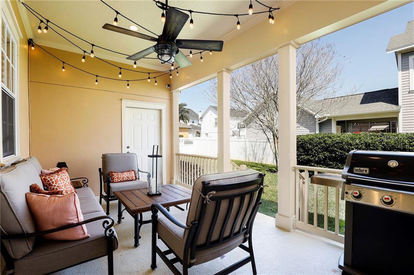
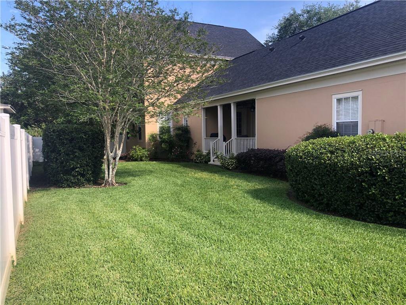
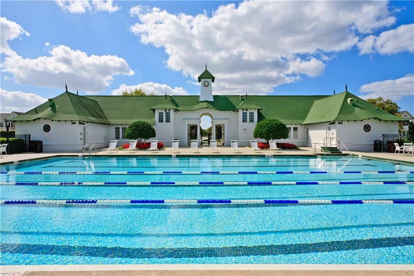
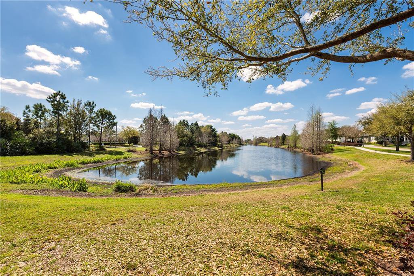
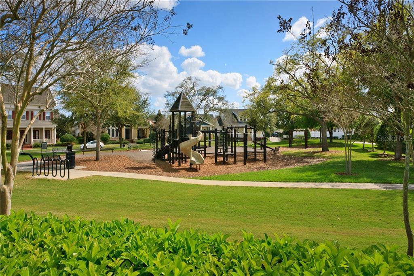
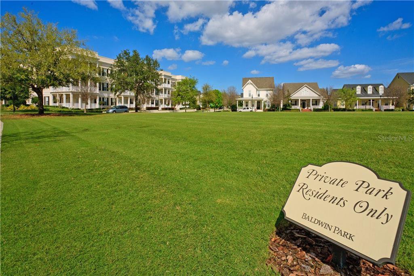
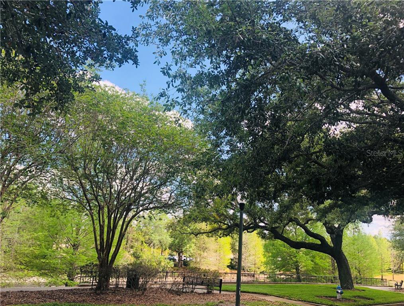
/u.realgeeks.media/belbenrealtygroup/400dpilogo.png)