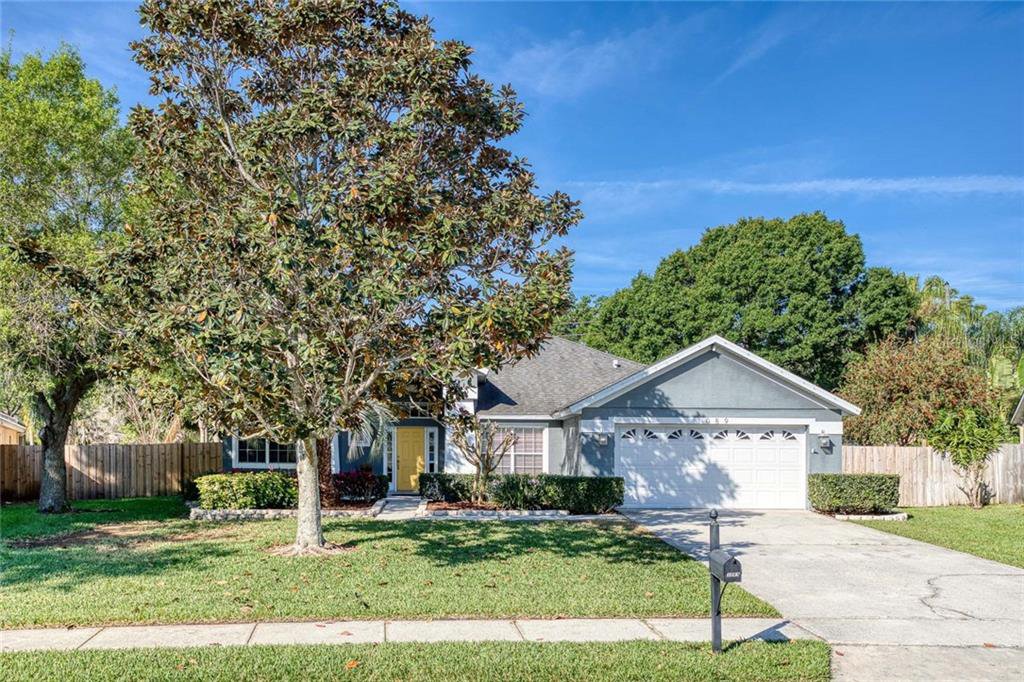3089 Floral Way E, Apopka, FL 32703
- $350,000
- 4
- BD
- 2
- BA
- 2,114
- SqFt
- Sold Price
- $350,000
- List Price
- $350,000
- Status
- Sold
- Closing Date
- May 11, 2020
- MLS#
- O5853718
- Property Style
- Single Family
- Year Built
- 1995
- Bedrooms
- 4
- Bathrooms
- 2
- Living Area
- 2,114
- Lot Size
- 14,042
- Acres
- 0.32
- Total Acreage
- 1/4 Acre to 21779 Sq. Ft.
- Legal Subdivision Name
- Beechwoods
- MLS Area Major
- Apopka
Property Description
BEAUTIFUL SOUGHT-AFTER SEMINOLE COUNTY HOME! STUNNING FIRST LOOK WITH FRESH LANDSCAPING! Greeted by a spacious foyer with high ceilings and separate formal dining room and formal living room. Both formals with vaulted ceilings, equipped with carpet and fresh interior paint. Through arch way, you have your OPEN CONCEPT FAMILY ROOM with panoramic views of your screened pool. Spacious kitchen with upgraded backsplash, breakfast bar, closet pantry and direct access to your dining room and separate breakfast nook which overlooks your patio and pool. Inside utility and direct access to 2-car garage through your kitchen space. CONVENIENT & DESIRED split floor plan. Master suite with upgrade faux wood tile flooring, provides durability in this pool home! LARGE master bedroom also with high ceilings, private glass slider to your patio and EXPANSIVE en-suite bathroom. Bathroom equipped with DUAL separate vanities, garden tub with separate shower stall and walk-in closet. Bedrooms 2, 3 & 4 all features the faux wood tile and ceiling fans. Bathroom 2 has dual sink vanity and is pool-planned with direct access to your screen enclosure patio. Covered lanai with upgraded ceiling fans for ultra relaxing. Spacious pool and large screen enclosure overlooks your FULLY FENCED almost 1/3+ acre backyard. Brick paver patio under beautiful tree is a great place to unwind and enjoy some you time.
Additional Information
- Taxes
- $2454
- Minimum Lease
- 7 Months
- HOA Fee
- $425
- HOA Payment Schedule
- Annually
- Location
- Near Public Transit, Oversized Lot, Sidewalk, Paved
- Community Features
- Deed Restrictions, Sidewalks
- Property Description
- One Story
- Zoning
- R-1A
- Interior Layout
- Cathedral Ceiling(s), Ceiling Fans(s), Eat-in Kitchen, High Ceilings, Kitchen/Family Room Combo, Split Bedroom, Vaulted Ceiling(s)
- Interior Features
- Cathedral Ceiling(s), Ceiling Fans(s), Eat-in Kitchen, High Ceilings, Kitchen/Family Room Combo, Split Bedroom, Vaulted Ceiling(s)
- Floor
- Carpet, Ceramic Tile, Tile
- Appliances
- Dishwasher, Microwave, Range, Refrigerator
- Utilities
- Cable Available, Electricity Connected, Phone Available, Public, Sewer Connected, Street Lights, Water Connected
- Heating
- Central
- Air Conditioning
- Central Air
- Exterior Construction
- Block, Stucco
- Exterior Features
- Fence, Lighting, Sidewalk, Sliding Doors
- Roof
- Shingle
- Foundation
- Slab
- Pool
- Private
- Pool Type
- Gunite, In Ground, Screen Enclosure
- Garage Carport
- 2 Car Garage
- Garage Spaces
- 2
- Garage Dimensions
- 23x21
- Elementary School
- Bear Lake Elementary
- Middle School
- Teague Middle
- High School
- Lake Brantley High
- Fences
- Wood
- Pets
- Allowed
- Flood Zone Code
- X
- Parcel ID
- 18-21-29-528-0000-0420
- Legal Description
- LOT 42 BEECHWOODS PB 48 PGS 71 & 72
Mortgage Calculator
Listing courtesy of EXP REALTY LLC. Selling Office: COMMERCIAL HOMES & LAND INC.
StellarMLS is the source of this information via Internet Data Exchange Program. All listing information is deemed reliable but not guaranteed and should be independently verified through personal inspection by appropriate professionals. Listings displayed on this website may be subject to prior sale or removal from sale. Availability of any listing should always be independently verified. Listing information is provided for consumer personal, non-commercial use, solely to identify potential properties for potential purchase. All other use is strictly prohibited and may violate relevant federal and state law. Data last updated on

/u.realgeeks.media/belbenrealtygroup/400dpilogo.png)