15518 Aviation Alley, Winter Garden, FL 34787
- $405,000
- 4
- BD
- 3.5
- BA
- 2,458
- SqFt
- Sold Price
- $405,000
- List Price
- $405,000
- Status
- Sold
- Closing Date
- Sep 08, 2020
- MLS#
- O5852236
- Property Style
- Single Family
- Architectural Style
- Traditional
- Year Built
- 2015
- Bedrooms
- 4
- Bathrooms
- 3.5
- Baths Half
- 1
- Living Area
- 2,458
- Lot Size
- 4,374
- Acres
- 0.10
- Total Acreage
- Up to 10, 889 Sq. Ft.
- Legal Subdivision Name
- Overlook 2 At Hamlin
- MLS Area Major
- Winter Garden/Oakland
Property Description
OWNER MOTIVATED! Welcome to this stunning, 4 bedroom, 3 1/2 bath, park view home located in desirable, Hamlin Town Center! The open floor plan boasts high ceilings, plank tile throughout first floor, large modern style kitchen with stainless steel appliances, ample cabinet space, quartz counters, stainless steel farmhouse sink and tons of natural lighting! This home is an entertainers dream! Expansive outdoor living area leads to the in-law suite over the garage with a full bath and wet bar, perfect for your guests, family or game room! Work from home in your den overlooking the lush, common area park, perfect for a game of football or t-ball! Upstairs in the main home will offer you the owners suite with double under mount sinks, upgraded quartz counters and wall tile and spacious walk in closet. 2 additional bedrooms share a bath. All appliances stay! Don’t forget to watch the Disney Fireworks each night! Hamlin offers owners generous amenities, such as, community pool, clubhouse, fitness center, kiddie splash park, fire pit, amphitheater, community boat ramp and full time, on-site activities director! Cottages also include FULL LAWN MAINTENANCE! Walk, bike or take your golf cart to the Cineapolis Movie Theatre and all that the Hamlin Town Center has to offer, shopping, dining and entertainment! Less than a mile to the 429 and within minutes to theme parks!
Additional Information
- Taxes
- $5228
- Minimum Lease
- 8-12 Months
- HOA Fee
- $225
- HOA Payment Schedule
- Monthly
- Maintenance Includes
- Pool, Maintenance Grounds, Management, Pool, Recreational Facilities
- Location
- Near Golf Course, Sidewalk, Paved, Unincorporated
- Community Features
- Boat Ramp, Deed Restrictions, Fitness Center, Golf Carts OK, Irrigation-Reclaimed Water, Park, Playground, Pool, Sidewalks, Water Access, Maintenance Free
- Property Description
- Two Story
- Zoning
- RESI
- Interior Layout
- Ceiling Fans(s), Crown Molding, Eat-in Kitchen, High Ceilings, Kitchen/Family Room Combo, Open Floorplan, Solid Surface Counters, Solid Wood Cabinets, Stone Counters, Thermostat, Walk-In Closet(s), Wet Bar, Window Treatments
- Interior Features
- Ceiling Fans(s), Crown Molding, Eat-in Kitchen, High Ceilings, Kitchen/Family Room Combo, Open Floorplan, Solid Surface Counters, Solid Wood Cabinets, Stone Counters, Thermostat, Walk-In Closet(s), Wet Bar, Window Treatments
- Floor
- Carpet, Ceramic Tile
- Appliances
- Bar Fridge, Convection Oven, Dishwasher, Disposal, Dryer, Exhaust Fan, Gas Water Heater, Microwave, Range, Refrigerator, Tankless Water Heater
- Utilities
- Cable Connected, Electricity Connected, Natural Gas Available, Phone Available, Public, Sprinkler Meter, Sprinkler Recycled, Street Lights, Underground Utilities, Water Connected
- Heating
- Central, Electric, Exhaust Fan, Heat Pump, Zoned
- Air Conditioning
- Central Air, Zoned
- Exterior Construction
- Block, Stucco
- Exterior Features
- Dog Run, Fence, French Doors, Irrigation System, Lighting, Rain Gutters, Sidewalk, Sprinkler Metered
- Roof
- Shingle
- Foundation
- Slab
- Pool
- Community
- Garage Carport
- 2 Car Garage
- Garage Spaces
- 2
- Garage Features
- Alley Access, Garage Door Opener, Garage Faces Rear
- Garage Dimensions
- 20x20
- Elementary School
- Independence Elementary
- Middle School
- Bridgewater Middle
- High School
- Windermere High School
- Fences
- Other
- Water Name
- Lake Hancock
- Water Extras
- Boat Ramp - Private, Dock - Slip 1st Come, Dock - Wood
- Water Access
- Lake
- Pets
- Allowed
- Flood Zone Code
- x
- Parcel ID
- 20-23-27-5846-01-070
- Legal Description
- OVERLOOK 2 AT HAMLIN PHASE 1 AND 6 84/10LOT 107
Mortgage Calculator
Listing courtesy of KELLER WILLIAMS CLASSIC. Selling Office: CASSA REALTY CORP.
StellarMLS is the source of this information via Internet Data Exchange Program. All listing information is deemed reliable but not guaranteed and should be independently verified through personal inspection by appropriate professionals. Listings displayed on this website may be subject to prior sale or removal from sale. Availability of any listing should always be independently verified. Listing information is provided for consumer personal, non-commercial use, solely to identify potential properties for potential purchase. All other use is strictly prohibited and may violate relevant federal and state law. Data last updated on
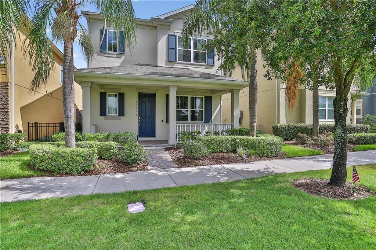
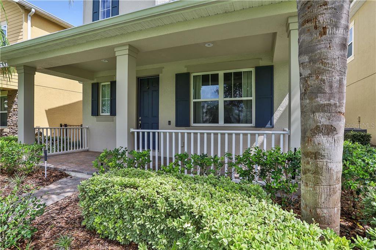
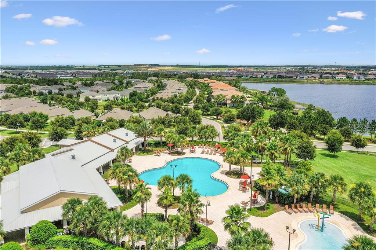
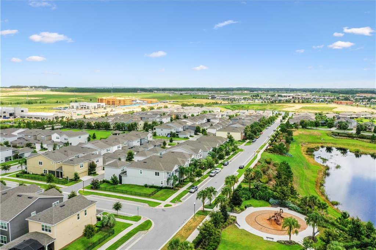
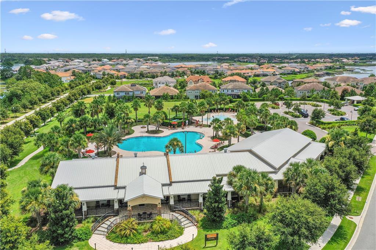
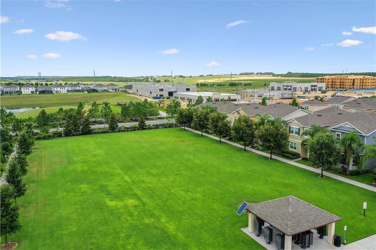
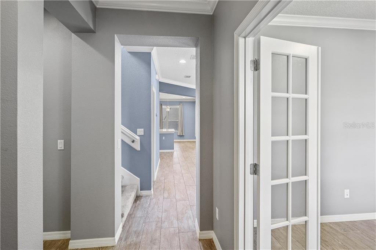
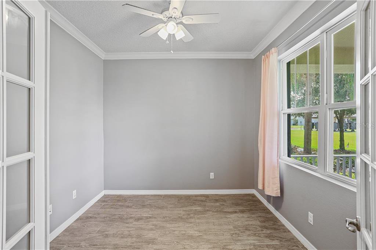
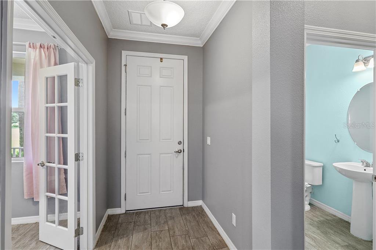
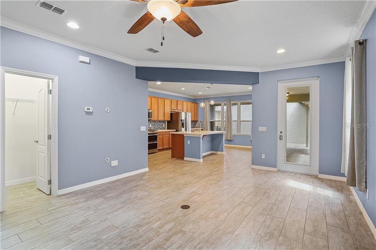
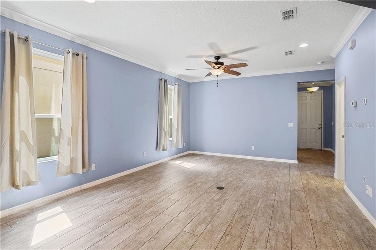
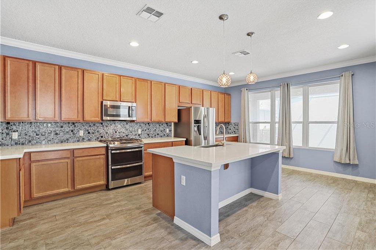
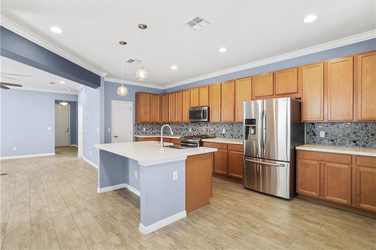
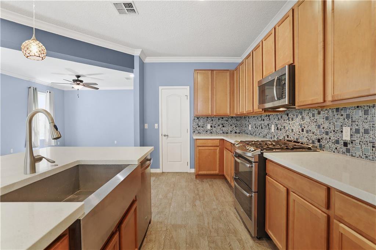
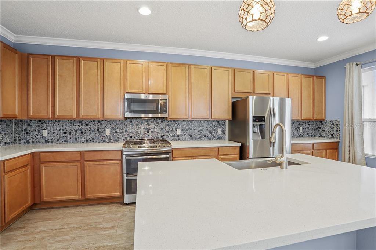
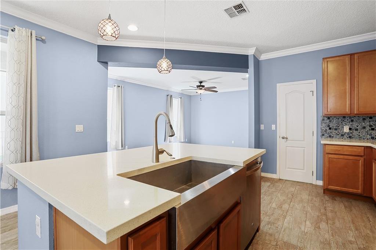
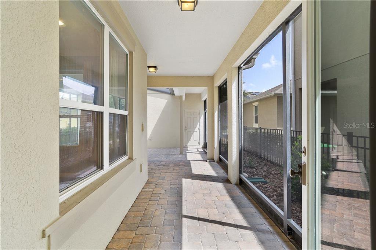
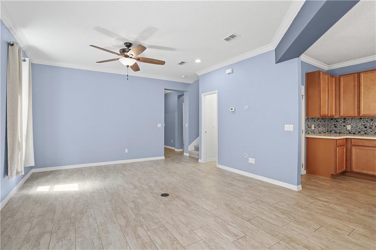
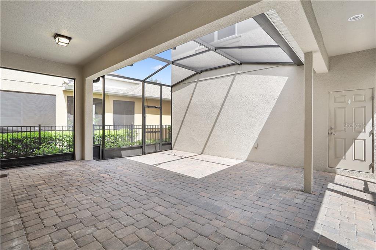
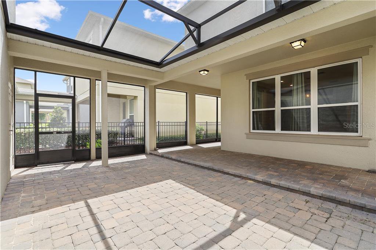
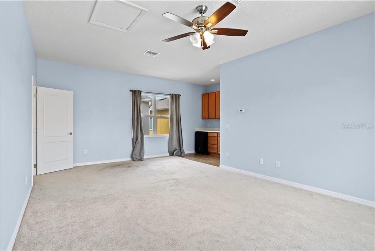
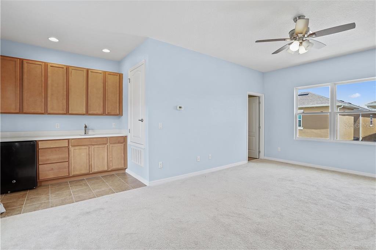
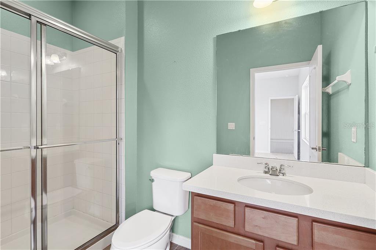
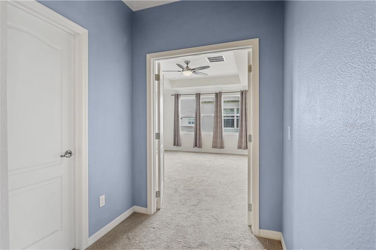
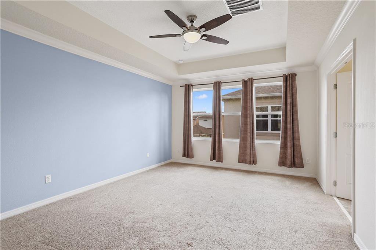
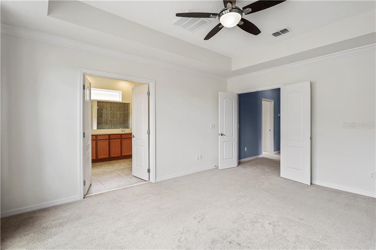
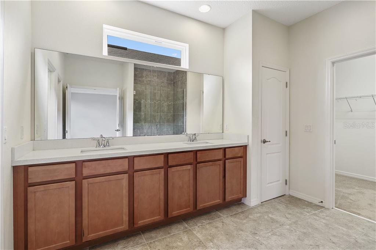
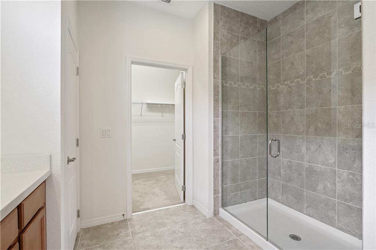
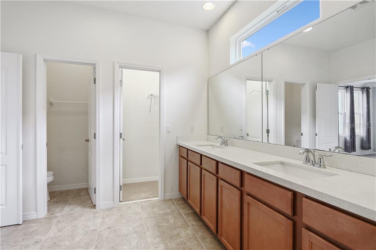
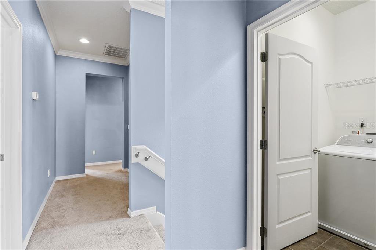
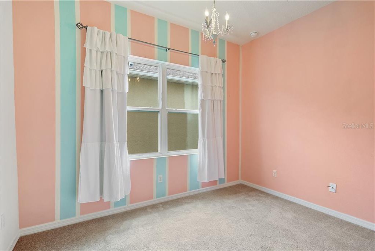
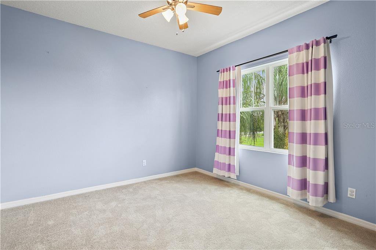
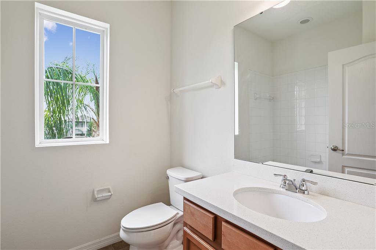
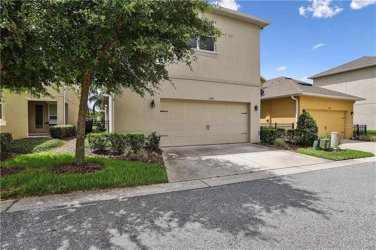
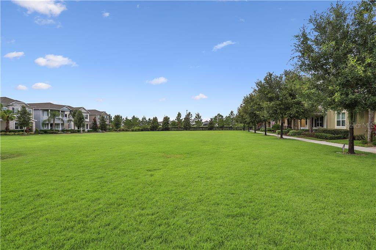
/u.realgeeks.media/belbenrealtygroup/400dpilogo.png)