8073 Bowery Drive, Winter Garden, FL 34787
- $398,800
- 4
- BD
- 3.5
- BA
- 2,695
- SqFt
- Sold Price
- $398,800
- List Price
- $398,800
- Status
- Sold
- Closing Date
- Jul 17, 2020
- MLS#
- O5852104
- Property Style
- Single Family
- Year Built
- 2016
- Bedrooms
- 4
- Bathrooms
- 3.5
- Baths Half
- 1
- Living Area
- 2,695
- Lot Size
- 7,653
- Acres
- 0.18
- Total Acreage
- Up to 10, 889 Sq. Ft.
- Legal Subdivision Name
- Lake Hancock Preserve
- MLS Area Major
- Winter Garden/Oakland
Property Description
WWW.8073BOWERY.SITE/MLS Well over 2500 square foot pristine 4 bedroom home on PREMIUM CONSERVATION lot...in the heart of Winter Garden with all the right schools K-12. Rarely do you find peace and serenity at this price point in Winter Garden. HUGE BONUS, this owner installed an ENTIRE HOME SOLAR SYSTEM so you will reap the benefits of their investment with almost a zero monthly electric bill ! HOA mows your lawn to so almost worry free living when you buy this amazing home. Great curb appeal with a front porch greeting you, but you will want to most likely relax on the HUGE rear lanai with extended patio overlooking your FULLY FENCED YARD and that peaceful conservation area. Great floor plan with formal dining room , massive great room and nicely equipped and designed open kitchen. The dinette overlooks that great view and so many windows the entire home is washed in Florida sunshine. Upstairs is a large master and a HUGE secondary en-suite bedroom that will make everyone else fight to call theirs. The owner also installed custom closets in the bedrooms, something not seen in this price point usually. Located minutes from 429 expressway and the Hamlin retail center, just a few miles to Disneys front door too ! Move quick this one checks so many boxes and when you factor in the low electric bill, it helps your wallet more than any other in this price range.
Additional Information
- Taxes
- $3327
- Minimum Lease
- 7 Months
- HOA Fee
- $150
- HOA Payment Schedule
- Monthly
- Maintenance Includes
- Maintenance Grounds
- Location
- Conservation Area
- Community Features
- Deed Restrictions
- Property Description
- Two Story
- Zoning
- P-D
- Interior Layout
- Ceiling Fans(s), Solid Wood Cabinets, Walk-In Closet(s)
- Interior Features
- Ceiling Fans(s), Solid Wood Cabinets, Walk-In Closet(s)
- Floor
- Carpet, Ceramic Tile
- Appliances
- Dishwasher, Disposal, Microwave, Range, Refrigerator
- Utilities
- Cable Available, Electricity Connected, Public, Street Lights
- Heating
- Central, Electric
- Air Conditioning
- Central Air
- Exterior Construction
- Block, Stucco, Wood Frame
- Exterior Features
- Fence, Irrigation System, Sidewalk
- Roof
- Shingle
- Foundation
- Slab
- Pool
- No Pool
- Garage Carport
- 2 Car Garage
- Garage Spaces
- 2
- Garage Features
- Garage Door Opener
- Garage Dimensions
- 21x20
- Elementary School
- Castleview Elementary
- Middle School
- Horizon West Middle School
- High School
- Windermere High School
- Pets
- Allowed
- Flood Zone Code
- x
- Parcel ID
- 34-23-27-4450-00-550
- Legal Description
- LAKE HANCOCK PRESERVE 84/54 LOT 55
Mortgage Calculator
Listing courtesy of RE/MAX PRIME PROPERTIES. Selling Office: 1 ELEVEN REALTY.
StellarMLS is the source of this information via Internet Data Exchange Program. All listing information is deemed reliable but not guaranteed and should be independently verified through personal inspection by appropriate professionals. Listings displayed on this website may be subject to prior sale or removal from sale. Availability of any listing should always be independently verified. Listing information is provided for consumer personal, non-commercial use, solely to identify potential properties for potential purchase. All other use is strictly prohibited and may violate relevant federal and state law. Data last updated on
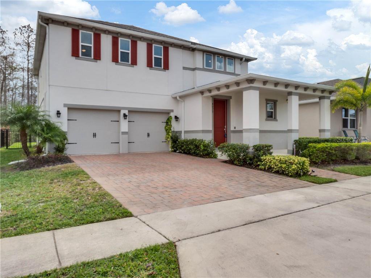
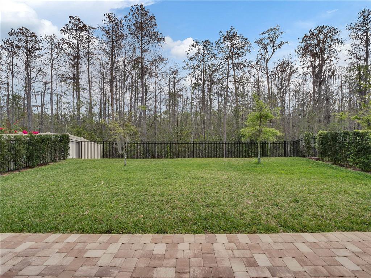
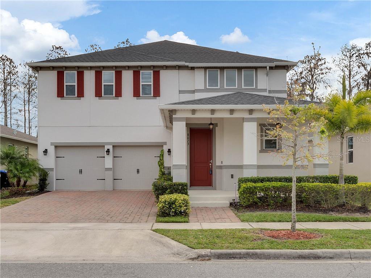
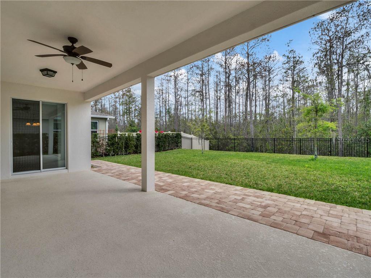
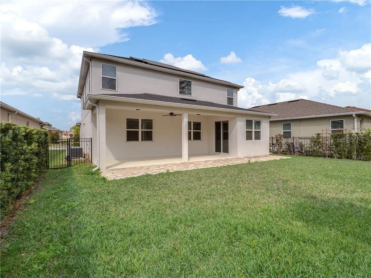
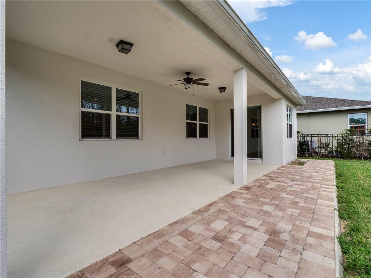
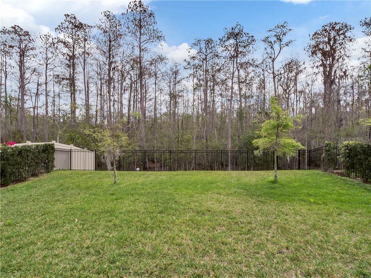
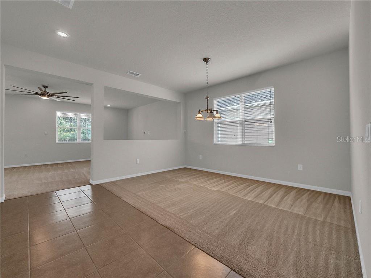
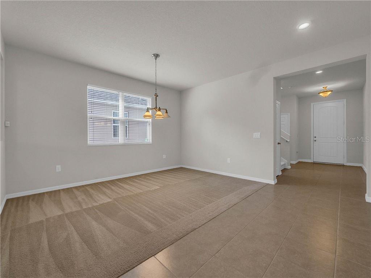
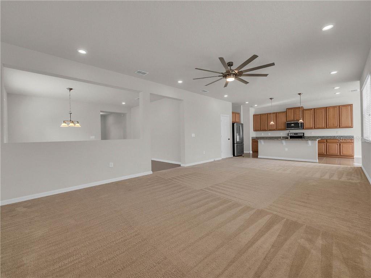
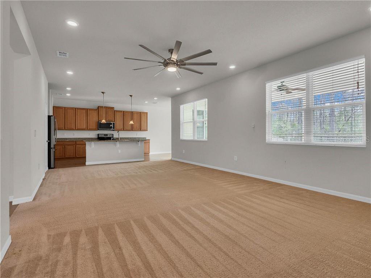
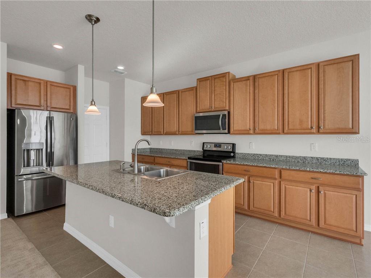
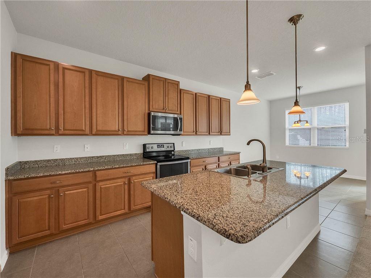
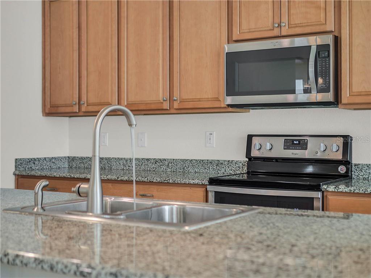
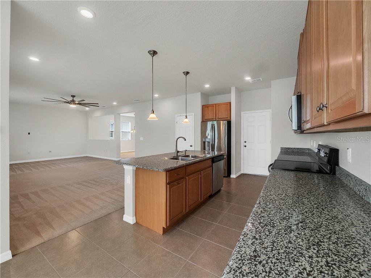
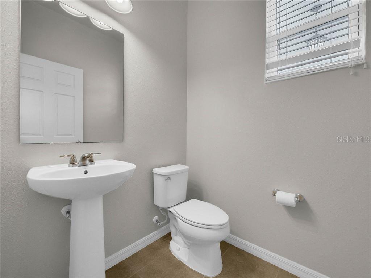
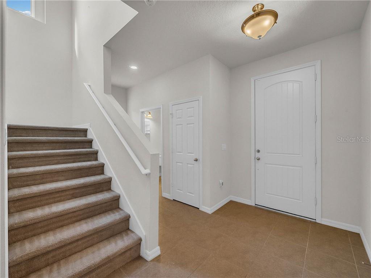
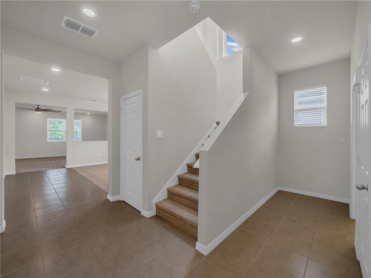
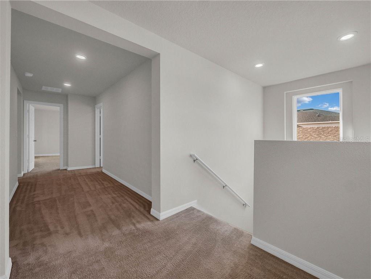
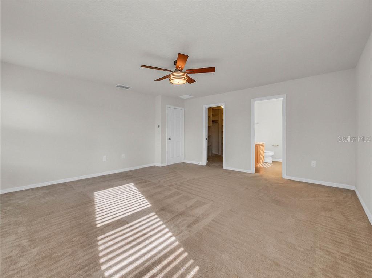
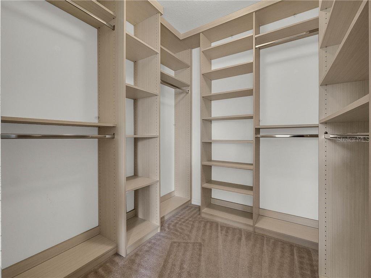
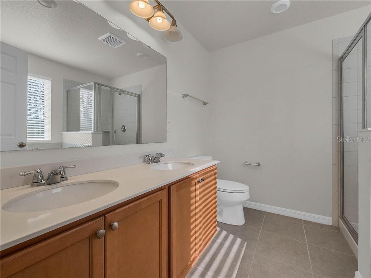
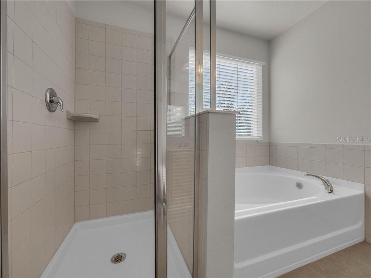
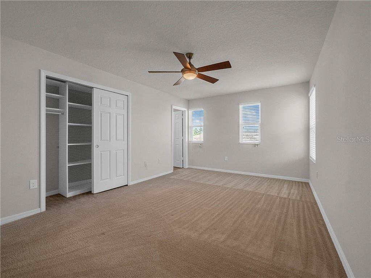
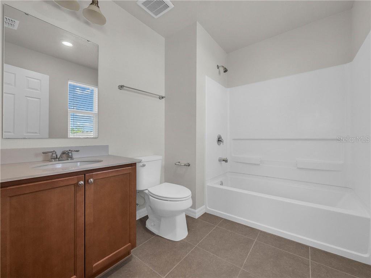
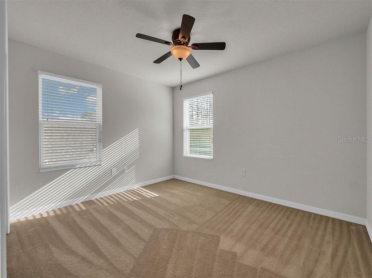
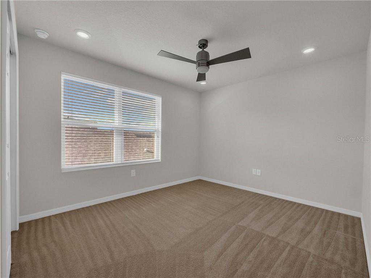
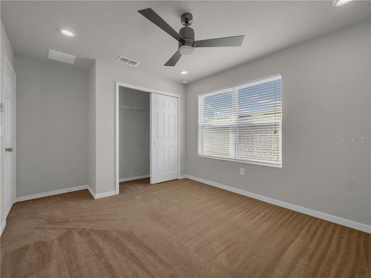
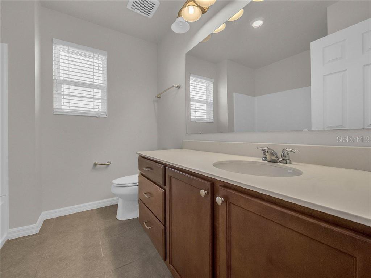
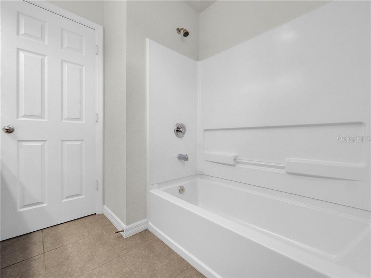
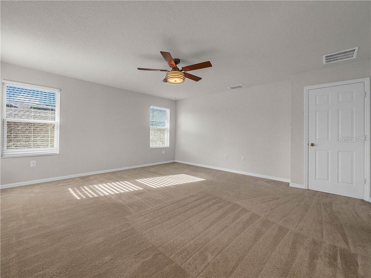
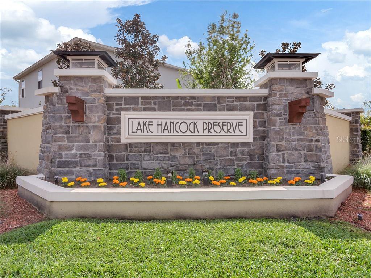
/u.realgeeks.media/belbenrealtygroup/400dpilogo.png)