13532 Zori Lane, Windermere, FL 34786
- $449,900
- 4
- BD
- 3
- BA
- 2,813
- SqFt
- Sold Price
- $449,900
- List Price
- $449,900
- Status
- Sold
- Closing Date
- May 15, 2020
- MLS#
- O5851984
- Property Style
- Single Family
- Year Built
- 2004
- Bedrooms
- 4
- Bathrooms
- 3
- Living Area
- 2,813
- Lot Size
- 9,100
- Acres
- 0.21
- Total Acreage
- Up to 10, 889 Sq. Ft.
- Legal Subdivision Name
- Providence
- Complex/Comm Name
- Providence
- MLS Area Major
- Windermere
Property Description
Beautiful 4 bedroom 3 bath home in the desirable Providence neighborhood of Windermere. Many builder upgrades! Arched doorways, tile floors, tray ceilings, tall windows, all promote a light and airy feel to the home. The kitchen is newly remodeled and a delight with bright white 42" cabinetry, solid quartz counter tops, stainless appliances, closet pantry, and large island breakfast bar. The kitchen over looks the spacious family room which in turn leads to the outdoors through the sliding doors. The laundry is down the hall from the kitchen. The split bedroom plan offers, on one side of the home, a generous master retreat with custom closet and en suite bath including dual sinks, garden tub and large separate shower with multiple shower heads. There is a second bedroom on the other side of the home with semi-private bath access, suitable for mother-in-law accommodations. Bedrooms 3 and 4 and one additional bath are also on this side of the home, as well as a door just outside the bathroom leading to the pool area. You will enjoy lounging by the sparkling custom pool or dining al fresco in the covered screened lanai. You can even see the Disney fireworks from home! The community offers a pool and recreation area, parks, walking trails and more. The area is convenient to great schools, Winter Garden Village, shopping, major highways and attractions. This capacious home is not to be missed! Call today for a private showing!
Additional Information
- Taxes
- $3608
- Minimum Lease
- 1-2 Years
- HOA Fee
- $284
- HOA Payment Schedule
- Quarterly
- Location
- In County
- Community Features
- No Deed Restriction
- Property Description
- One Story
- Zoning
- RCE-C
- Interior Layout
- Cathedral Ceiling(s), High Ceilings, Kitchen/Family Room Combo, Living Room/Dining Room Combo, Split Bedroom, Vaulted Ceiling(s)
- Interior Features
- Cathedral Ceiling(s), High Ceilings, Kitchen/Family Room Combo, Living Room/Dining Room Combo, Split Bedroom, Vaulted Ceiling(s)
- Floor
- Tile
- Appliances
- Dishwasher, Disposal, Microwave, Range, Refrigerator
- Utilities
- Cable Available, Electricity Connected, Fire Hydrant
- Heating
- Central, Electric, Heat Pump
- Air Conditioning
- Central Air
- Exterior Construction
- Block, Stucco
- Exterior Features
- Sidewalk, Sliding Doors
- Roof
- Shingle
- Foundation
- Slab
- Pool
- Private
- Garage Carport
- 3 Car Garage
- Garage Spaces
- 3
- Garage Dimensions
- 32x22
- Pets
- Allowed
- Flood Zone Code
- X
- Parcel ID
- 23-23-27-6421-01-110
- Legal Description
- PROVIDENCE PHASE 2 55/63 LOT 111
Mortgage Calculator
Listing courtesy of BUSTAMANTE REAL ESTATE INC. Selling Office: RE/MAX TITANIUM GROUP.
StellarMLS is the source of this information via Internet Data Exchange Program. All listing information is deemed reliable but not guaranteed and should be independently verified through personal inspection by appropriate professionals. Listings displayed on this website may be subject to prior sale or removal from sale. Availability of any listing should always be independently verified. Listing information is provided for consumer personal, non-commercial use, solely to identify potential properties for potential purchase. All other use is strictly prohibited and may violate relevant federal and state law. Data last updated on
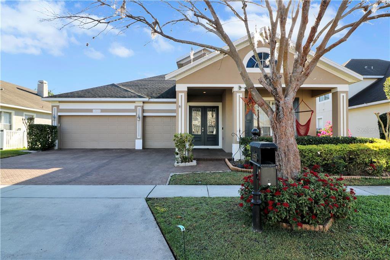
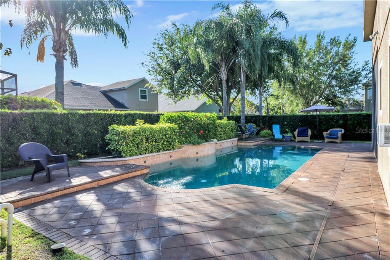
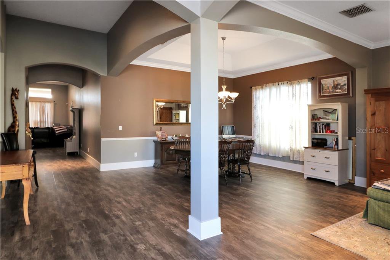
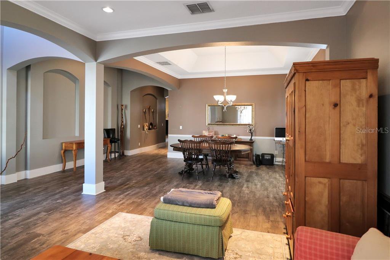
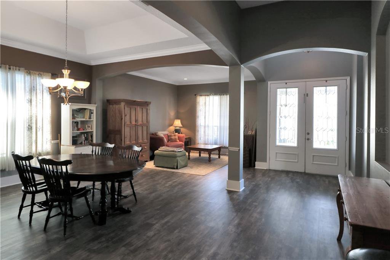
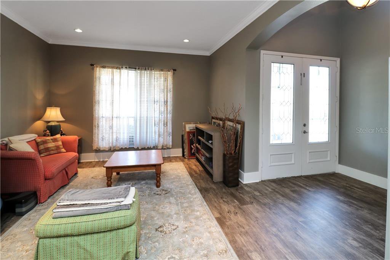
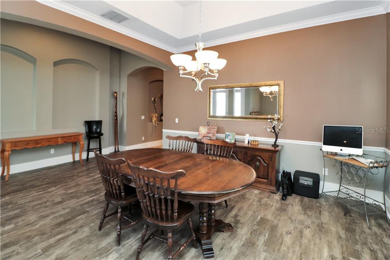
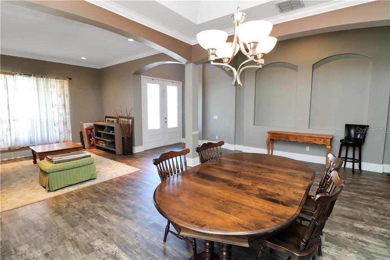
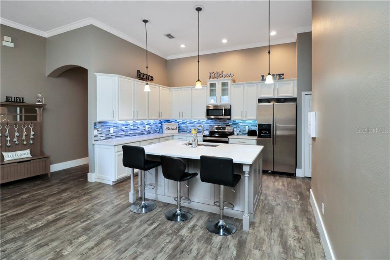
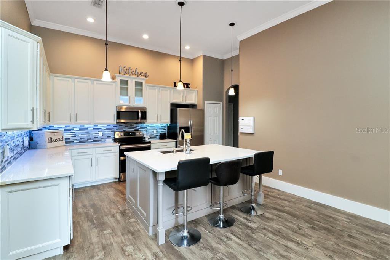
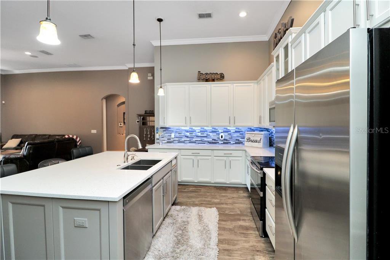
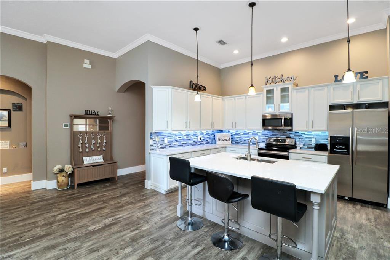
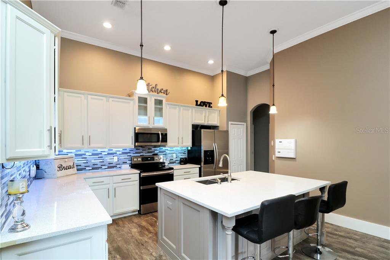
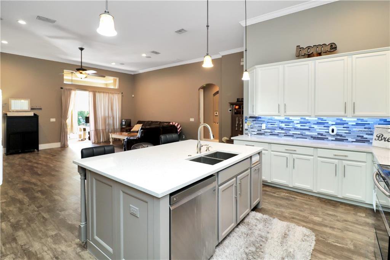
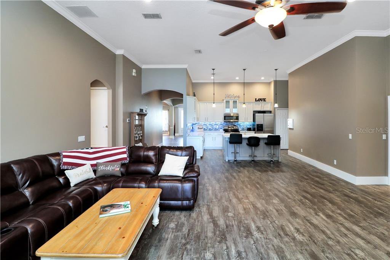
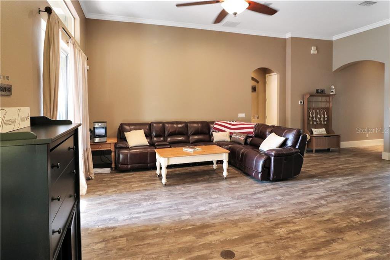
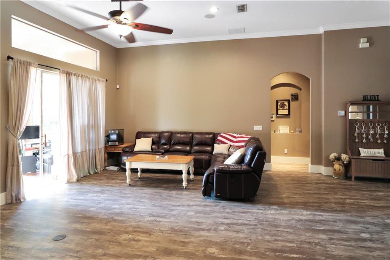
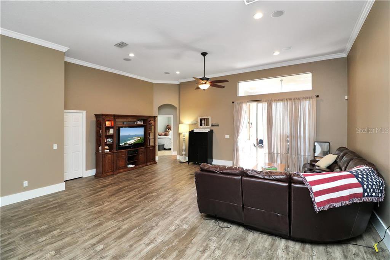
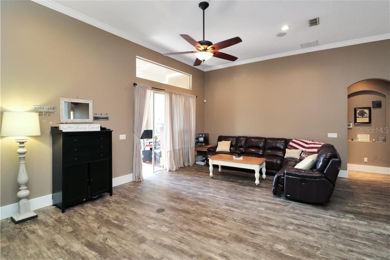
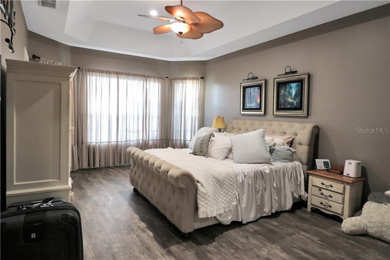
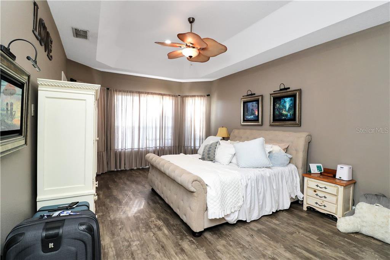
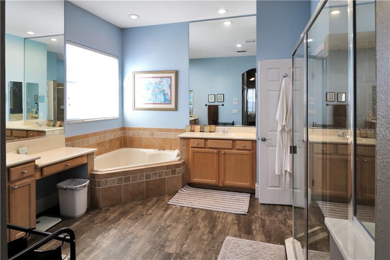
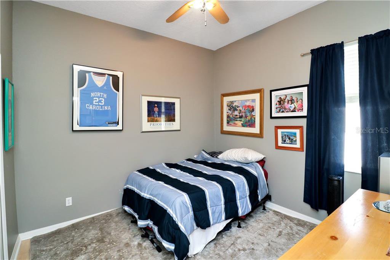
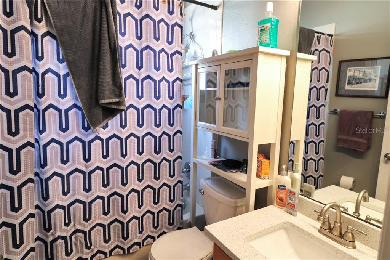
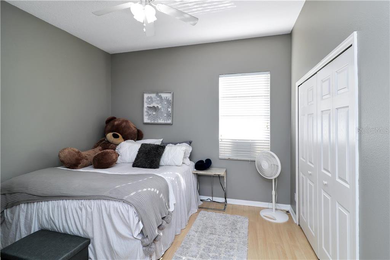
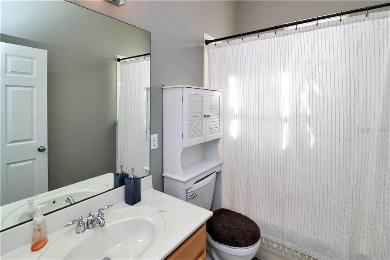
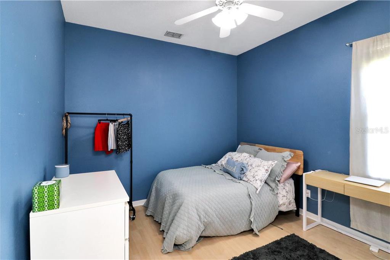
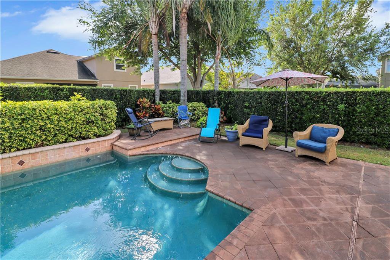
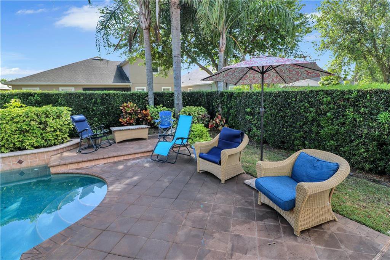
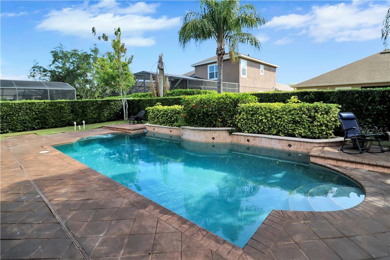
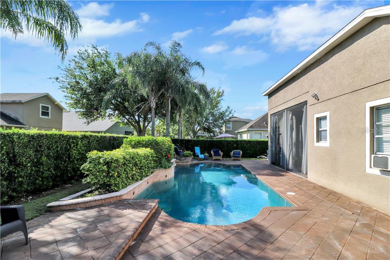
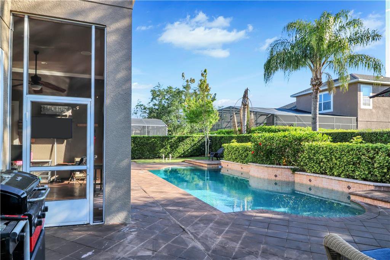
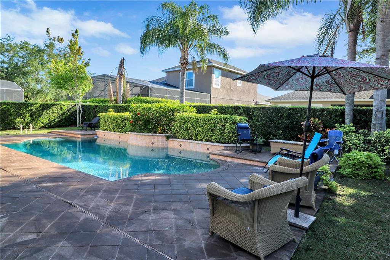
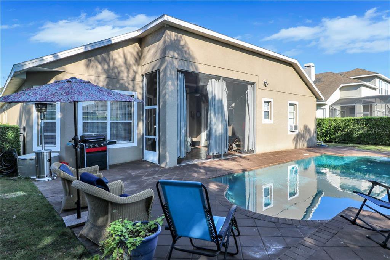
/u.realgeeks.media/belbenrealtygroup/400dpilogo.png)