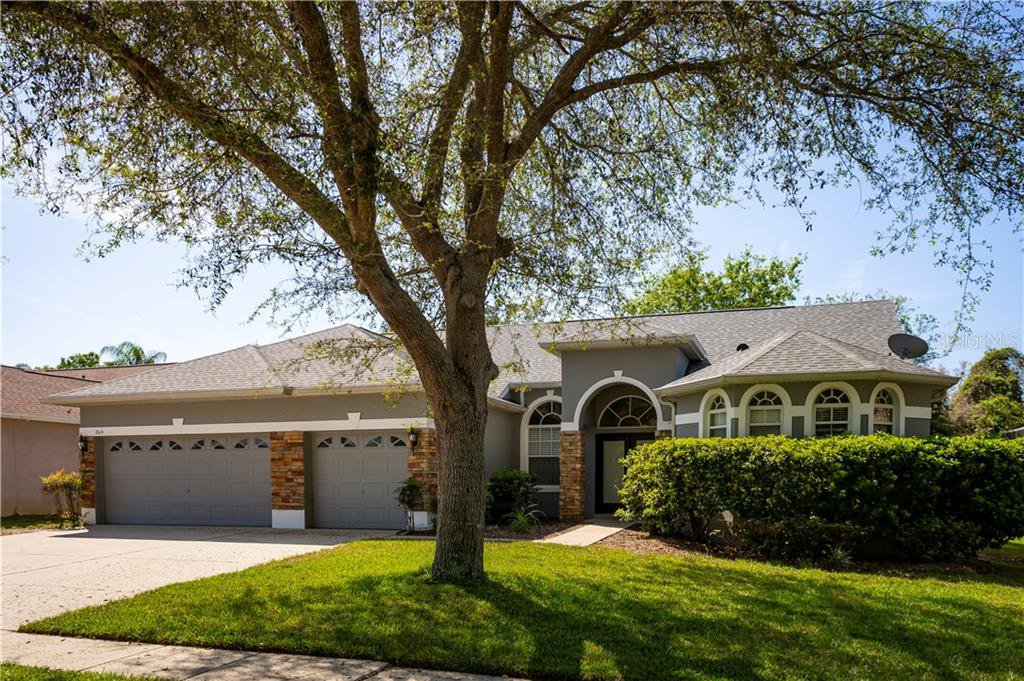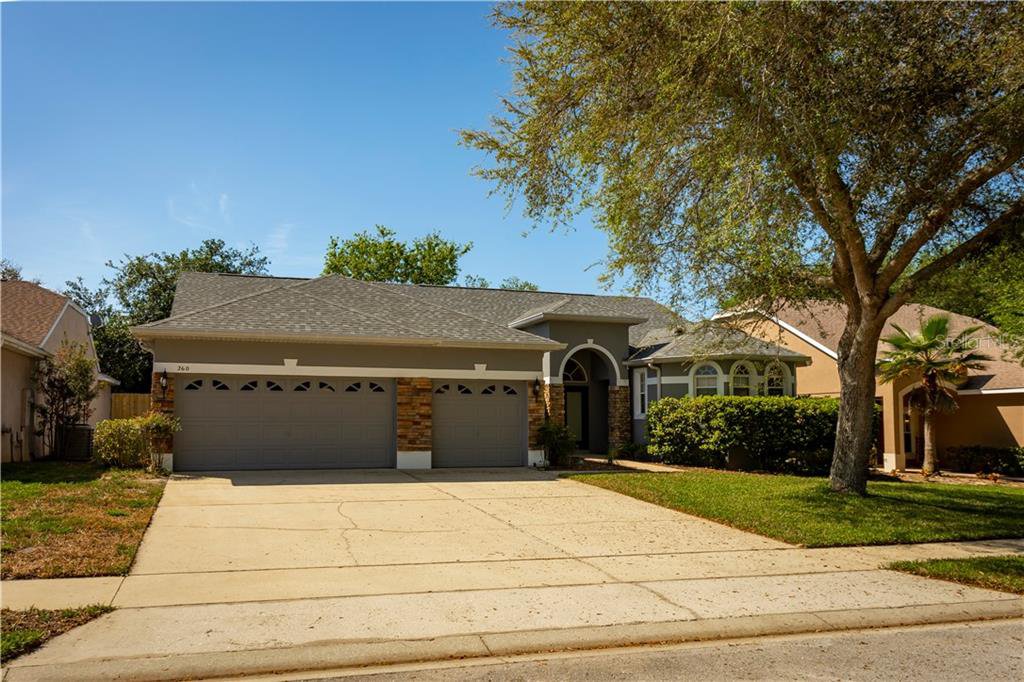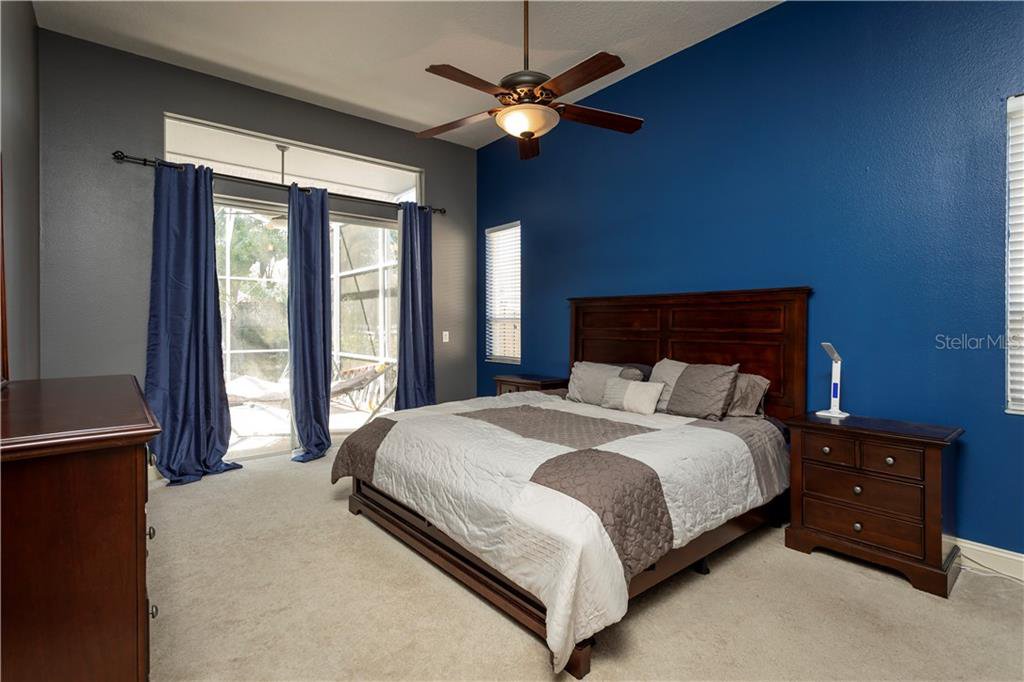260 Englenook Drive, Debary, FL 32713
- $312,000
- 4
- BD
- 3
- BA
- 2,427
- SqFt
- Sold Price
- $312,000
- List Price
- $319,000
- Status
- Sold
- Closing Date
- Sep 30, 2020
- MLS#
- O5851945
- Property Style
- Single Family
- Architectural Style
- Ranch
- Year Built
- 2000
- Bedrooms
- 4
- Bathrooms
- 3
- Living Area
- 2,427
- Lot Size
- 8,050
- Acres
- 0.18
- Total Acreage
- 0 to less than 1/4
- Legal Subdivision Name
- Reserve At Debary Ph 04
- MLS Area Major
- Debary
Property Description
Gorgeous home located in the highly desirable Reserve at DeBary! This community features beautiful tree lined streets with sidewalks and a community pool for all your outdoor enjoyment. Situated just off 17-92 with easy access to I-4 you're never too far from your destination. This well maintained 4 Bedroom 3 Bathroom home has a split floor plan, family room & living room, formal dining space, a breakfast nook, a large screened in back patio, and a roomy 3 car garage. The Master Bedroom overlooks the outdoor patio and greenery and boasts a spacious Master retreat with dual vanities, a garden tub, and 2 walk in closets. Recent improvements include a new roof, new exterior paint, new attic insulation, and a hybrid water heater. A/C condenser, air handler, and plenum replaced less than 4 years ago. Other wonderful features of this home's location is it's proximity to nearby parks such as Power Park with a playground and the Community Park with a splash pad. And only a mile away is Gemini Springs State Park featuring a Dog Park, Nature Trail, Bike Trail, Bridge Trail, and Camping. Move in and start living that DeBary lifestyle!
Additional Information
- Taxes
- $3220
- Minimum Lease
- 7 Months
- HOA Fee
- $114
- HOA Payment Schedule
- Quarterly
- Maintenance Includes
- Pool, Pool
- Location
- City Limits, Level, Sidewalk, Paved
- Community Features
- Pool, No Deed Restriction
- Property Description
- One Story
- Zoning
- RES
- Interior Layout
- Eat-in Kitchen, High Ceilings, Kitchen/Family Room Combo, Open Floorplan, Thermostat, Walk-In Closet(s)
- Interior Features
- Eat-in Kitchen, High Ceilings, Kitchen/Family Room Combo, Open Floorplan, Thermostat, Walk-In Closet(s)
- Floor
- Carpet, Tile
- Appliances
- Dishwasher, Microwave, Range, Refrigerator
- Utilities
- Electricity Connected, Sprinkler Recycled, Water Connected
- Heating
- Central
- Air Conditioning
- Central Air
- Exterior Construction
- Block, Stone, Stucco
- Exterior Features
- Irrigation System, Sidewalk, Sliding Doors
- Roof
- Shingle
- Foundation
- Slab
- Pool
- Community
- Garage Carport
- 3 Car Garage
- Garage Spaces
- 3
- Garage Features
- Driveway
- Garage Dimensions
- 32x22
- Elementary School
- Debary Elem
- Middle School
- River Springs Middle School
- High School
- University High
- Pets
- Allowed
- Flood Zone Code
- X
- Parcel ID
- 04-19-30-04-00-0330
- Legal Description
- LOT 33 THE RESERVE AT DEBARY PHASE IV MB 46 PGS 158-160 INC PER OR 5277 PG 0888 PER OR 5673 PG 4218 PER OR 6501 PG 1065 PER OR 6569 PGS 3653-3655 INC PER OR 6710 PG 2803 PER OR 7093 PG 3341
Mortgage Calculator
Listing courtesy of KELLY PRICE & COMPANY LLC. Selling Office: WATSON REALTY CORP.
StellarMLS is the source of this information via Internet Data Exchange Program. All listing information is deemed reliable but not guaranteed and should be independently verified through personal inspection by appropriate professionals. Listings displayed on this website may be subject to prior sale or removal from sale. Availability of any listing should always be independently verified. Listing information is provided for consumer personal, non-commercial use, solely to identify potential properties for potential purchase. All other use is strictly prohibited and may violate relevant federal and state law. Data last updated on
























/u.realgeeks.media/belbenrealtygroup/400dpilogo.png)