2104 Wintermere Pointe Drive, Winter Garden, FL 34787
- $385,000
- 4
- BD
- 3
- BA
- 2,613
- SqFt
- Sold Price
- $385,000
- List Price
- $398,000
- Status
- Sold
- Closing Date
- May 04, 2020
- MLS#
- O5851912
- Property Style
- Single Family
- Architectural Style
- Traditional
- Year Built
- 1999
- Bedrooms
- 4
- Bathrooms
- 3
- Living Area
- 2,613
- Lot Size
- 13,507
- Acres
- 0.31
- Total Acreage
- 1/4 Acre to 21779 Sq. Ft.
- Legal Subdivision Name
- Wintermere Pointe
- MLS Area Major
- Winter Garden/Oakland
Property Description
In the desirable Wintermere Pointe gated-community of Winter Garden, this beautiful four-bedroom, three-bathroom single-story home sits on a quiet corner lot. It features an open-plan kitchen, informal eating area, breakfast bar, and family room, as well as a separate large living room and dining room combination. Enjoy outdoor living with the fully screened-in swimming pool and patio! The roofing was replaced in November of 2017 too! <br><br> Located in one of Orlando's fastest-growing economic hubs, your shopping, and entertainment choices are numerous. It is just a short drive to the Fowlers Grove Shopping Village and the newly constructed Hamlin Cineapolis theater/restaurant complex. With its highly-rated public schools and its proximity to the historic downtown Winter Garden, this is the one to see!<br><br>
Additional Information
- Taxes
- $4405
- Minimum Lease
- 7 Months
- HOA Fee
- $85
- HOA Payment Schedule
- Monthly
- Location
- Corner Lot
- Community Features
- Association Recreation - Owned, Deed Restrictions
- Property Description
- One Story
- Zoning
- R-1
- Interior Layout
- Ceiling Fans(s), Eat-in Kitchen, High Ceilings, Kitchen/Family Room Combo, Living Room/Dining Room Combo, Tray Ceiling(s), Walk-In Closet(s)
- Interior Features
- Ceiling Fans(s), Eat-in Kitchen, High Ceilings, Kitchen/Family Room Combo, Living Room/Dining Room Combo, Tray Ceiling(s), Walk-In Closet(s)
- Floor
- Carpet, Ceramic Tile
- Appliances
- Dishwasher, Microwave, Range, Refrigerator
- Utilities
- Cable Available, Private
- Heating
- Central
- Air Conditioning
- Central Air
- Fireplace Description
- Family Room
- Exterior Construction
- Stucco
- Exterior Features
- Fence, Sliding Doors, Sprinkler Metered
- Roof
- Shingle
- Foundation
- Slab
- Pool
- Private
- Pool Type
- Heated, In Ground
- Garage Carport
- 3 Car Garage
- Garage Spaces
- 3
- Garage Features
- Garage Door Opener
- Garage Dimensions
- 23x27
- Elementary School
- Whispering Oak Elem
- Middle School
- Sunridge Middle
- High School
- Windermere High School
- Pets
- Allowed
- Pet Size
- Large (61-100 Lbs.)
- Flood Zone Code
- X
- Parcel ID
- 02-23-27-8456-00-430
- Legal Description
- WINTERMERE POINTE 40/88 LOT 43
Mortgage Calculator
Listing courtesy of FLORIDA ONE REAL ESTATE LLC. Selling Office: CHARLES RUTENBERG REALTY ORLANDO.
StellarMLS is the source of this information via Internet Data Exchange Program. All listing information is deemed reliable but not guaranteed and should be independently verified through personal inspection by appropriate professionals. Listings displayed on this website may be subject to prior sale or removal from sale. Availability of any listing should always be independently verified. Listing information is provided for consumer personal, non-commercial use, solely to identify potential properties for potential purchase. All other use is strictly prohibited and may violate relevant federal and state law. Data last updated on
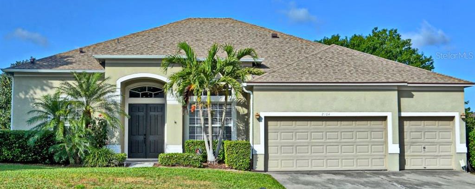
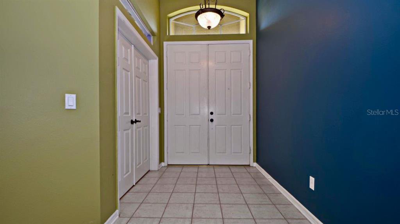
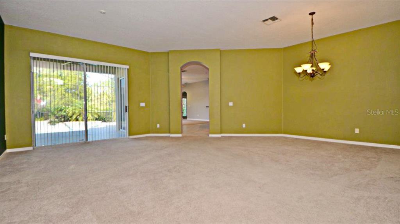
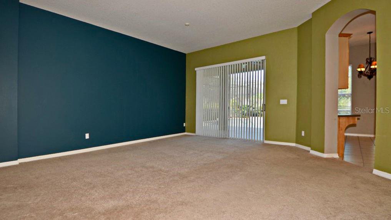
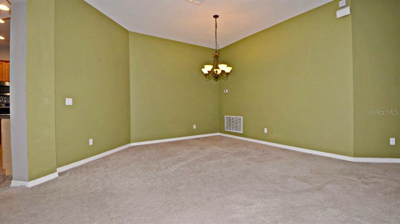
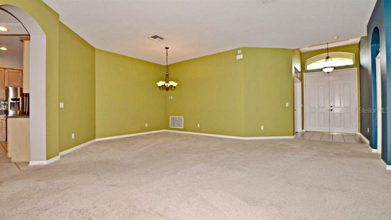
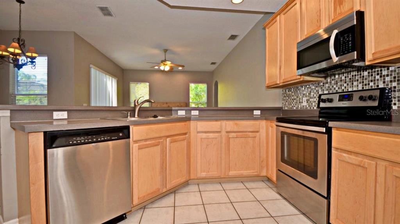
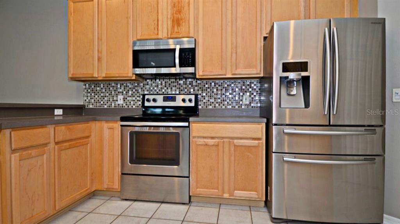
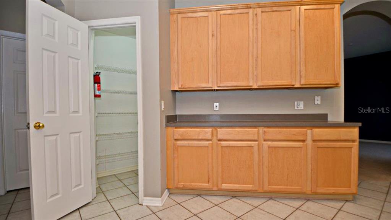
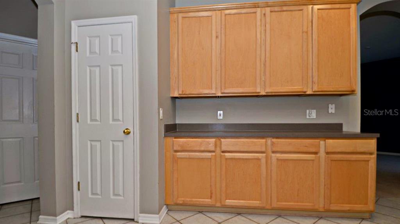
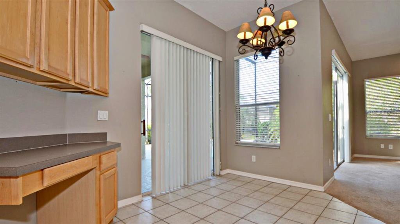
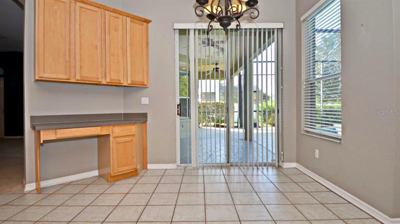
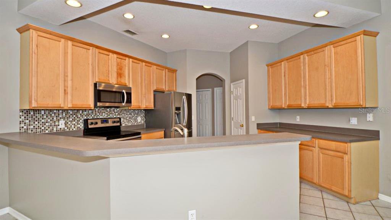
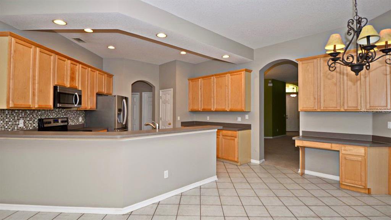
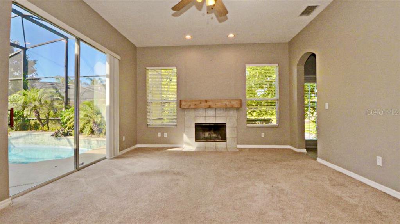
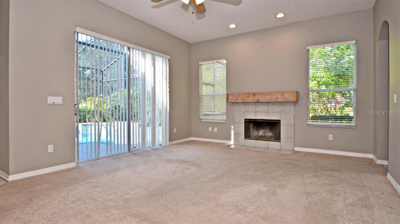
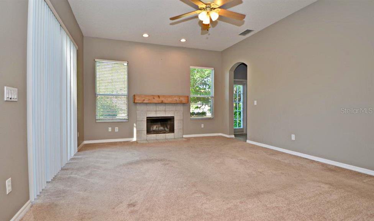
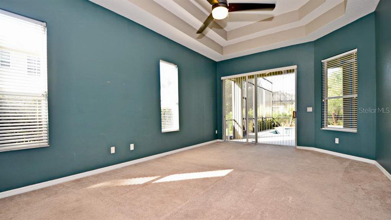
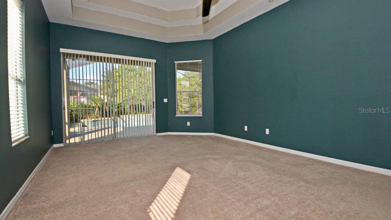

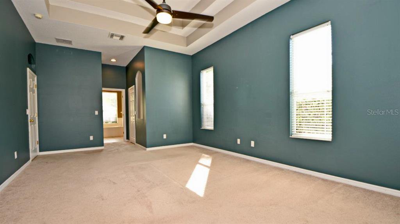
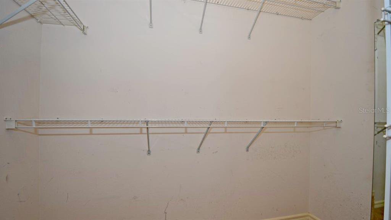
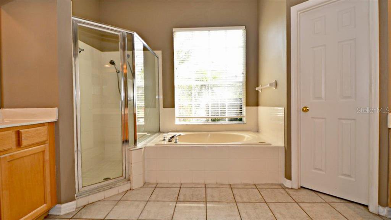
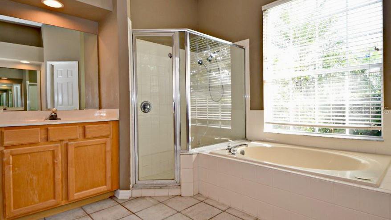
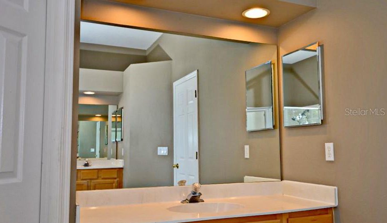

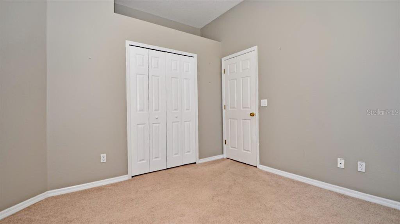

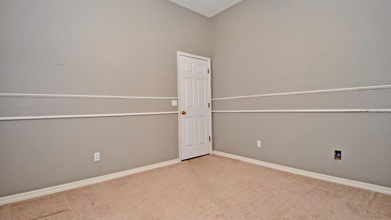
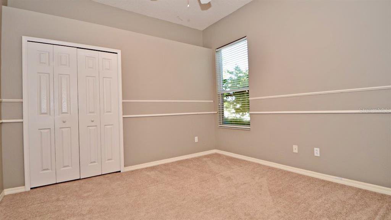
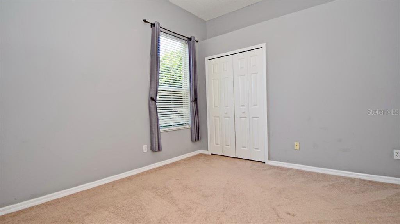
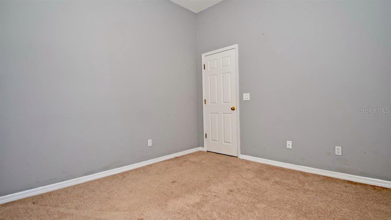
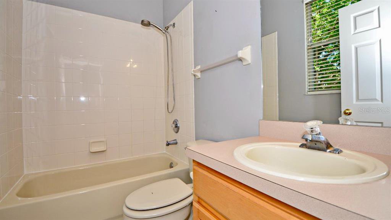
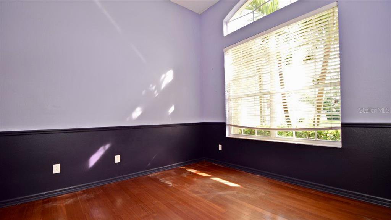
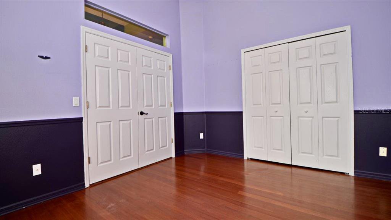

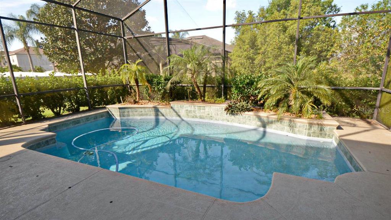
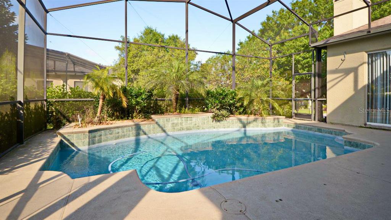
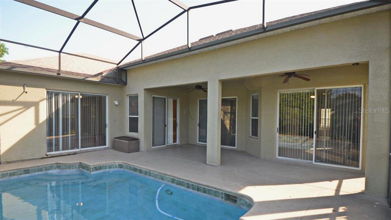
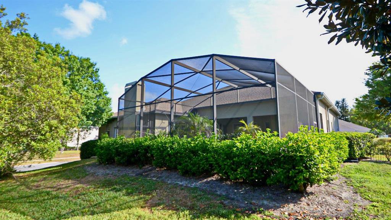
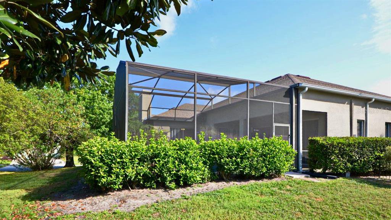
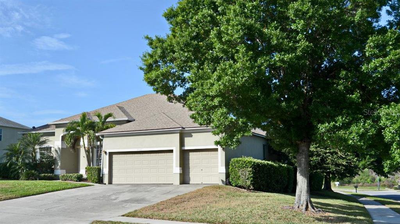
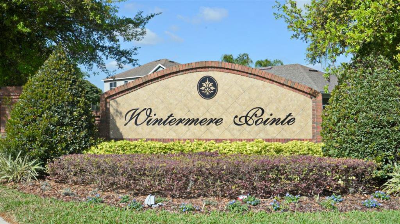
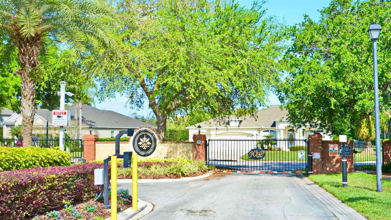
/u.realgeeks.media/belbenrealtygroup/400dpilogo.png)