3241 Winding Pine Trail, Longwood, FL 32779
- $1,690,000
- 5
- BD
- 4.5
- BA
- 5,871
- SqFt
- Sold Price
- $1,690,000
- List Price
- $1,690,000
- Status
- Sold
- Closing Date
- Jul 31, 2020
- MLS#
- O5851373
- Property Style
- Single Family
- Architectural Style
- Florida
- Year Built
- 2015
- Bedrooms
- 5
- Bathrooms
- 4.5
- Baths Half
- 1
- Living Area
- 5,871
- Lot Size
- 22,299
- Acres
- 0.51
- Total Acreage
- 1/2 Acre to 1 Acre
- Legal Subdivision Name
- Alaqua Lakes
- MLS Area Major
- Longwood/Wekiva Springs
Property Description
Elegant executive custom home built in 2015 in fabulous Alaqua Lakes, priced below current appraisal value! This custom Dave Brewer home shows like a model & boasts every upgrade imaginable, including a natural gas wi-fi controlled generator! The open and spacious one story floor-plan features a three way split, two bedroom suites in the front of the home, two bedrooms in the middle, the Master Retreat on the far side of the home next to the oversized study, & an oversized bonus room with full bar in the back of the home. Designer features include travertine floors, 10 foot sliders, Chef quality Thermador Professional series appliances, volume ceilings, Sonus surround system, custom built ins, TWO fireplaces & a natural gas fire pit. With golf views, cul de sac location, four car garage, wine cellar, stunning light fixtures, there's no feature forgotten here.The pocket sliders in the gorgeous family room slide into the walls to merge the outside and inside for an elegant & open feel. Enjoy the very best of outdoor living with a salt pool, raised hot tub with waterfall edge, summer kitchen with Artisan vented stainless grill, natural gas fireplace, wood inlaid ceilings & outdoor shower. All with panoramic golf course views beyond the fenced rear yard! The bonus room boasts an extended bar with two kegs, beverage refrigerator & Bosch stainless dishwasher. The Master Retreat is elegance at its finest with wood floors, a stunning bathroom, huge double closet & second washer/dryer. TRULY PERFECTION!
Additional Information
- Taxes
- $15755
- Minimum Lease
- No Minimum
- HOA Fee
- $825
- HOA Payment Schedule
- Quarterly
- Maintenance Includes
- 24-Hour Guard, Pool, Management, Other, Pool, Recreational Facilities, Security
- Location
- On Golf Course, Sidewalk, Paved, Private
- Community Features
- Deed Restrictions, Gated, Golf Carts OK, Golf, Irrigation-Reclaimed Water, Park, Playground, Pool, Sidewalks, Tennis Courts, Golf Community, Gated Community, Security
- Property Description
- One Story
- Zoning
- PUD
- Interior Layout
- Built in Features, Ceiling Fans(s), Coffered Ceiling(s), Crown Molding, High Ceilings, Kitchen/Family Room Combo, Master Downstairs, Open Floorplan, Solid Surface Counters, Solid Wood Cabinets, Split Bedroom, Tray Ceiling(s), Walk-In Closet(s), Wet Bar
- Interior Features
- Built in Features, Ceiling Fans(s), Coffered Ceiling(s), Crown Molding, High Ceilings, Kitchen/Family Room Combo, Master Downstairs, Open Floorplan, Solid Surface Counters, Solid Wood Cabinets, Split Bedroom, Tray Ceiling(s), Walk-In Closet(s), Wet Bar
- Floor
- Brick, Travertine, Wood
- Appliances
- Bar Fridge, Built-In Oven, Convection Oven, Dishwasher, Disposal, Gas Water Heater, Microwave, Refrigerator, Wine Refrigerator
- Utilities
- BB/HS Internet Available, Cable Available, Cable Connected, Electricity Connected, Natural Gas Connected, Public, Sewer Connected, Sprinkler Meter, Sprinkler Recycled, Street Lights
- Heating
- Central, Electric, Natural Gas, Zoned
- Air Conditioning
- Central Air, Zoned
- Fireplace Description
- Gas, Family Room, Other, Wood Burning
- Exterior Construction
- Block, Stucco
- Exterior Features
- Fence, Irrigation System, Lighting, Outdoor Grill, Outdoor Kitchen, Outdoor Shower, Sidewalk, Sliding Doors, Sprinkler Metered
- Roof
- Tile
- Foundation
- Slab
- Pool
- Community, Private
- Pool Type
- Heated, In Ground, Outside Bath Access, Salt Water, Screen Enclosure
- Garage Carport
- 4 Car Garage
- Garage Spaces
- 4
- Garage Features
- Covered, Driveway, Garage Door Opener, Garage Faces Rear, Oversized
- Garage Dimensions
- 50x32
- Elementary School
- Heathrow Elementary
- Middle School
- Markham Woods Middle
- High School
- Lake Mary High
- Pets
- Allowed
- Flood Zone Code
- X
- Parcel ID
- 14-20-29-5NP-0000-0620
- Legal Description
- LOT 62 ALAQUA LAKES PH 2 PB 53 PGS 71 THRU 74
Mortgage Calculator
Listing courtesy of ORLANDO LUXURY HOMES INC. Selling Office: COLDWELL BANKER REALTY.
StellarMLS is the source of this information via Internet Data Exchange Program. All listing information is deemed reliable but not guaranteed and should be independently verified through personal inspection by appropriate professionals. Listings displayed on this website may be subject to prior sale or removal from sale. Availability of any listing should always be independently verified. Listing information is provided for consumer personal, non-commercial use, solely to identify potential properties for potential purchase. All other use is strictly prohibited and may violate relevant federal and state law. Data last updated on
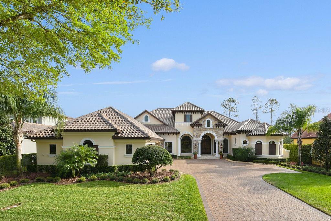
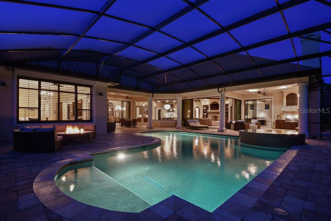
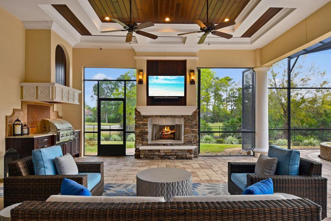
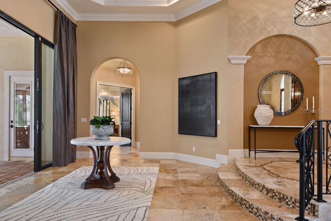
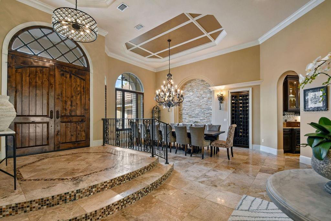
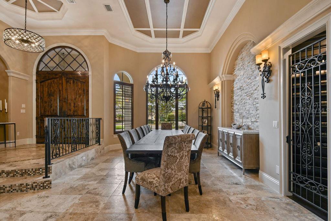
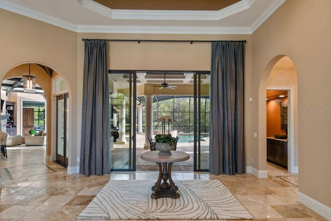
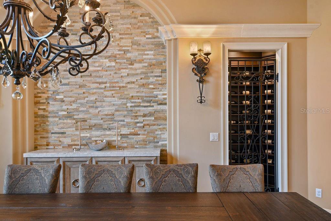
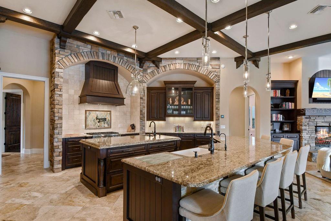
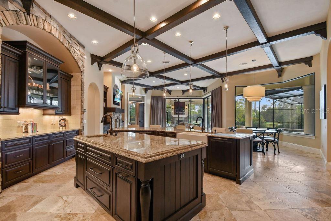
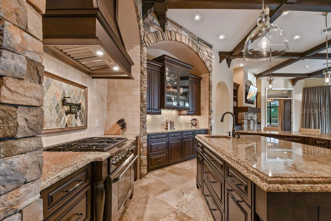
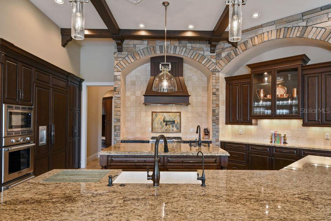
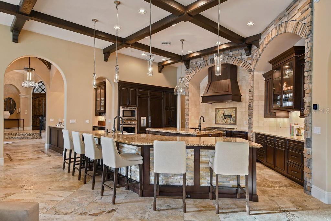
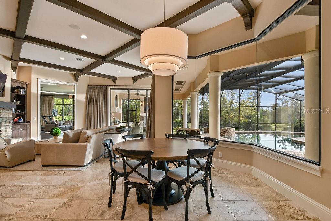
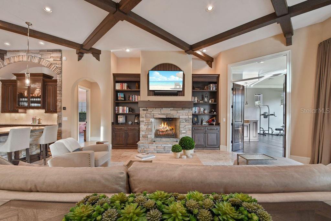
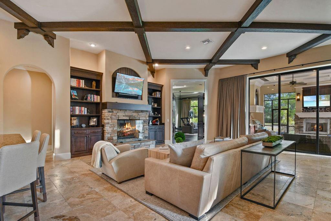
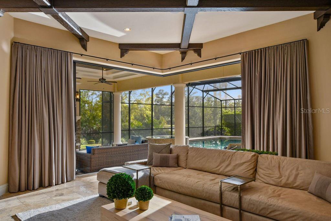
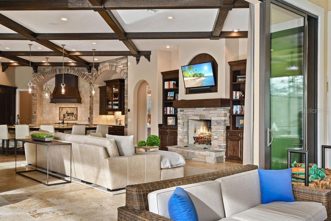
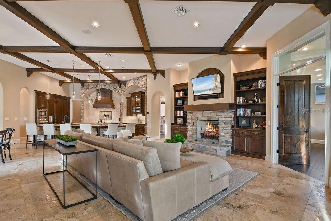
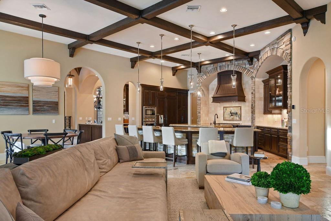
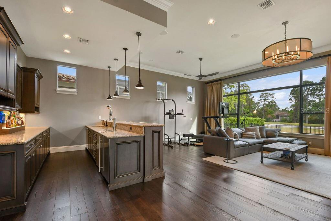
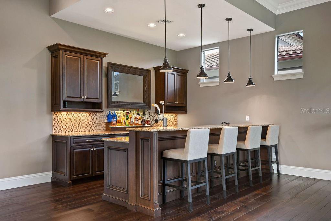
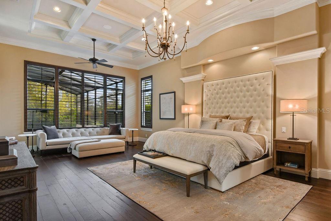
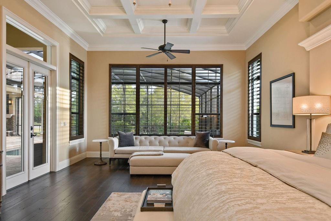
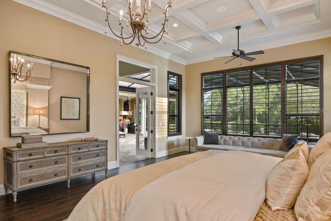
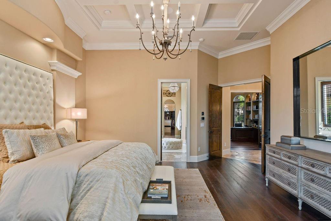
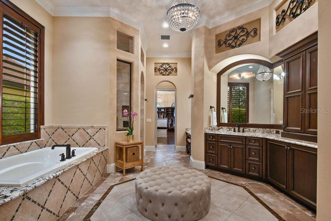
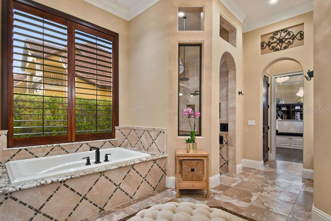
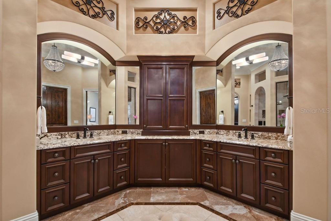
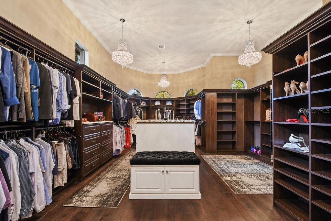
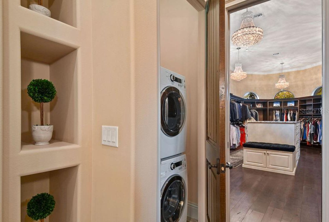
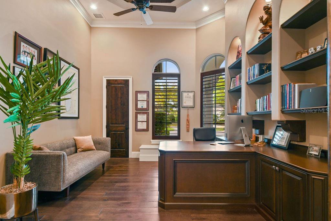
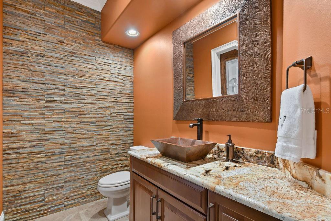
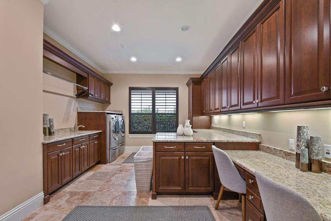
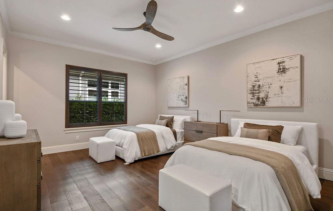
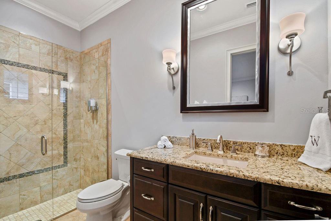
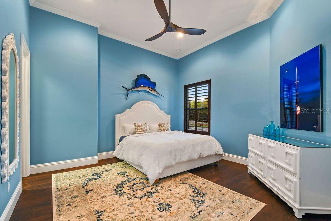

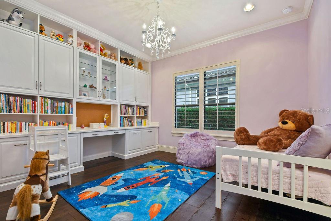
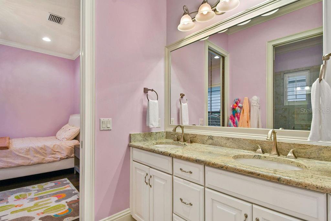
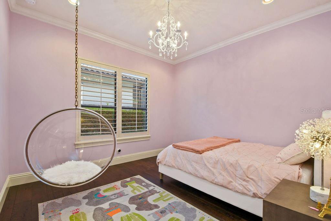
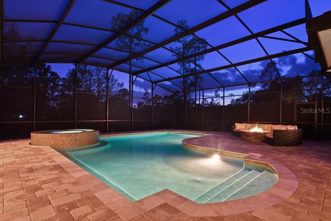
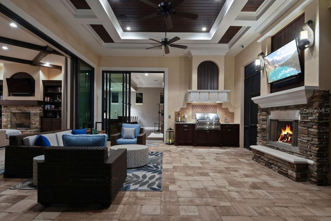
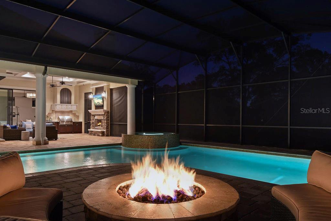
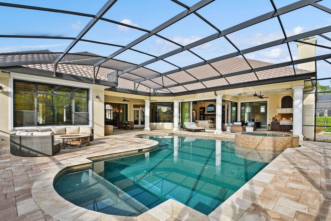
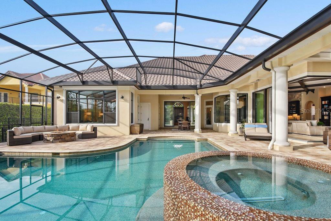
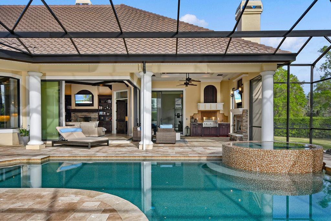
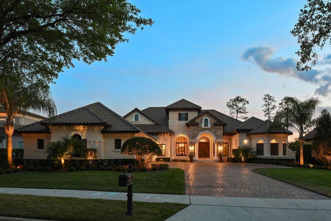
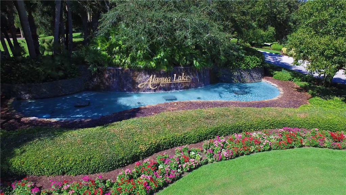
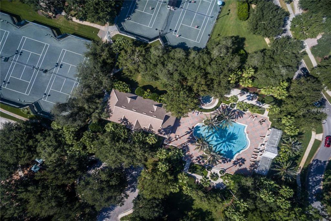
/u.realgeeks.media/belbenrealtygroup/400dpilogo.png)