1397 Bennett Road, Orlando, FL 32814
- $532,000
- 3
- BD
- 3.5
- BA
- 2,241
- SqFt
- Sold Price
- $532,000
- List Price
- $539,000
- Status
- Sold
- Closing Date
- Oct 29, 2020
- MLS#
- O5850906
- Property Style
- Single Family
- Year Built
- 2003
- Bedrooms
- 3
- Bathrooms
- 3.5
- Baths Half
- 1
- Living Area
- 2,241
- Lot Size
- 7,038
- Acres
- 0.16
- Total Acreage
- 0 to less than 1/4
- Legal Subdivision Name
- Baldwin Park Ut 01 50 121
- MLS Area Major
- Orlando
Property Description
NEW PRICE~GREAT BUY IN BALDWIN! HURRY IN TO SEE this Great Home of 3 bedrooms/3.5 baths, with lots of upgrades already and meticulously maintained by original owner. Large patios on first and second floors, large pavered open patio area, perfect for outdoor dining and grilling, oversized two-car garage with extra storage, large driveway that accommodates two more cars, plus additional street parking located near the front door. Convenient corner location w/ fenced lot and rear-entry garage along alleyway. Front door opens onto covered patio, nice yard and outdoor seating. Large Family room, leads to dining room, then to kitchen with a breakfast bar & nook. Handy door leads to patio area. One bedroom suite is located downstairs. Along with convenient half bath for guests. Upstairs, the landing comes to a great cozy work desk space, that leads to the outdoor patio. Master Bedroom is adorned with a tray ceiling, crown molding and three closets. Large master bathroom has two sinks, soaking tub and frameless shower enclosure. An additional bedroom suite completes the upstairs. This home also has custom wood shades, lots of wood-work and loads of charm. Short walk to Enders Hall and Grace Hopper Hall with heated community pool, workout facility and meeting room. Newer roof, updated kitchen appliances and lovely hardwood floors, make this beauty ready for new owners to MOVE RIGHT IN and start that Baldwin Park lifestyle.
Additional Information
- Taxes
- $5541
- Minimum Lease
- 1-2 Years
- HOA Fee
- $400
- HOA Payment Schedule
- Semi-Annually
- Community Features
- Fitness Center, Park, Sidewalks, No Deed Restriction
- Property Description
- Two Story
- Zoning
- PD
- Interior Layout
- Ceiling Fans(s), Crown Molding, Eat-in Kitchen, High Ceilings, Solid Wood Cabinets, Stone Counters, Walk-In Closet(s)
- Interior Features
- Ceiling Fans(s), Crown Molding, Eat-in Kitchen, High Ceilings, Solid Wood Cabinets, Stone Counters, Walk-In Closet(s)
- Floor
- Ceramic Tile, Wood
- Appliances
- Dishwasher, Disposal, Dryer, Microwave, Range, Refrigerator, Washer
- Utilities
- Cable Connected, Public
- Heating
- Central
- Air Conditioning
- Central Air
- Exterior Construction
- Block
- Exterior Features
- Balcony, Fence, Irrigation System, Rain Gutters
- Roof
- Shingle
- Foundation
- Slab
- Pool
- No Pool
- Garage Carport
- 2 Car Garage
- Garage Spaces
- 2
- Garage Features
- Alley Access, Driveway, Garage Door Opener, Garage Faces Rear, On Street
- Garage Dimensions
- 21x22
- Pets
- Allowed
- Flood Zone Code
- X
- Parcel ID
- 20-22-30-0520-01-650
- Legal Description
- BALDWIN PARK UT 1 50/121 LOT 165
Mortgage Calculator
Listing courtesy of KELLY PRICE & COMPANY LLC. Selling Office: EXP REALTY LLC.
StellarMLS is the source of this information via Internet Data Exchange Program. All listing information is deemed reliable but not guaranteed and should be independently verified through personal inspection by appropriate professionals. Listings displayed on this website may be subject to prior sale or removal from sale. Availability of any listing should always be independently verified. Listing information is provided for consumer personal, non-commercial use, solely to identify potential properties for potential purchase. All other use is strictly prohibited and may violate relevant federal and state law. Data last updated on





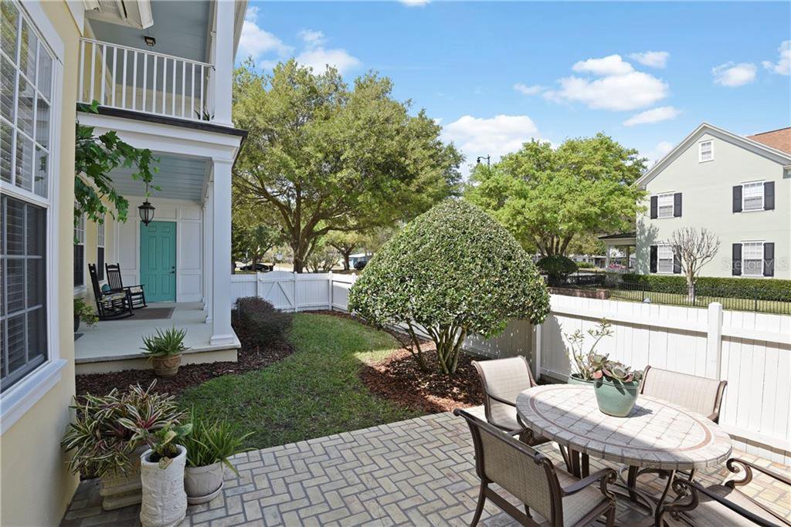

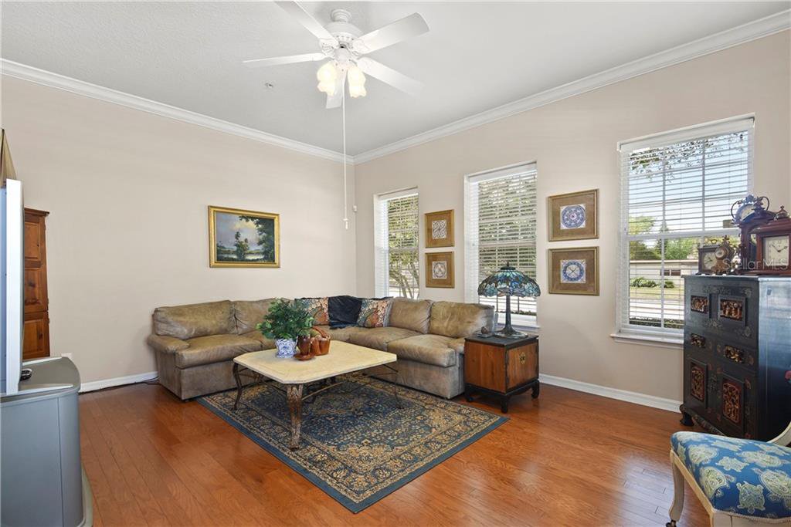






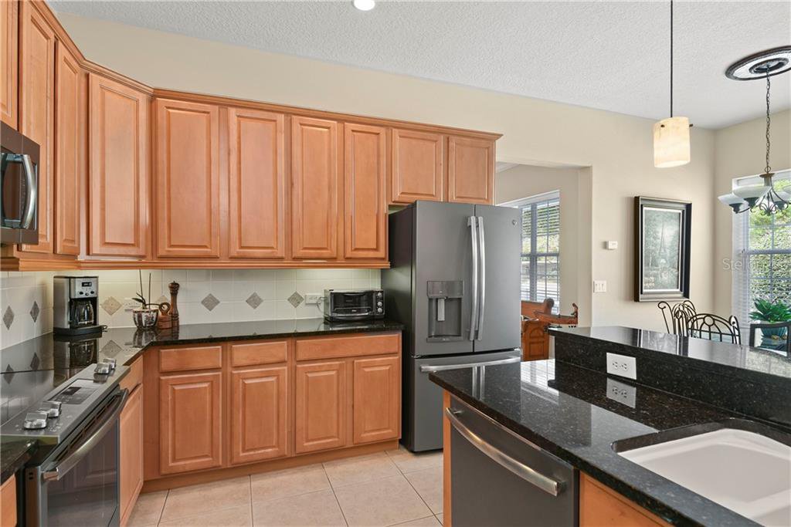












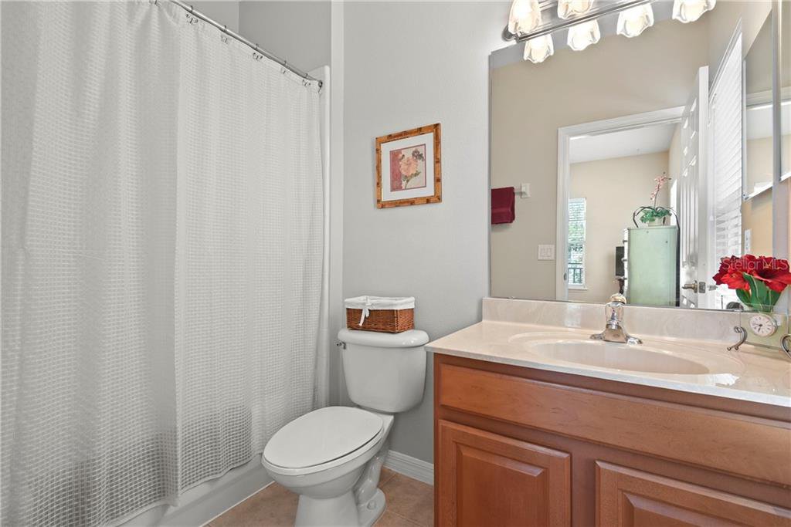



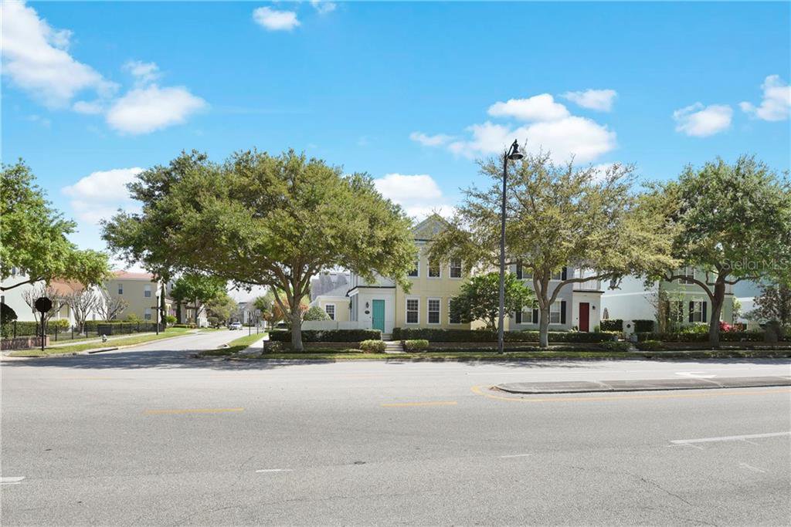


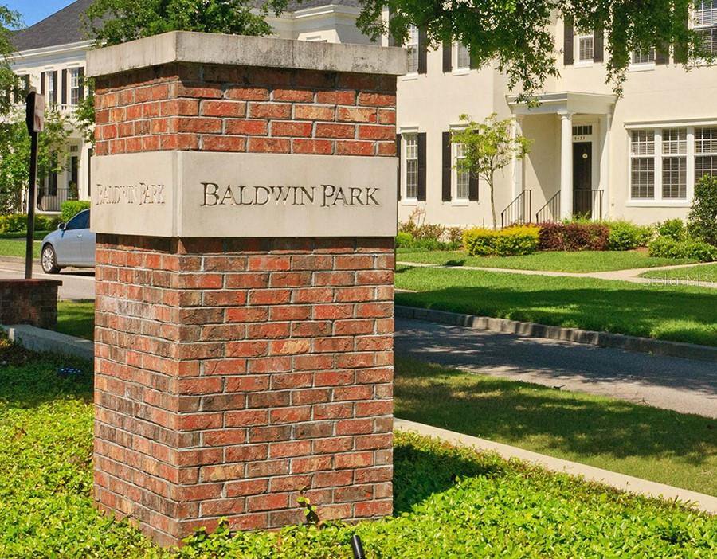
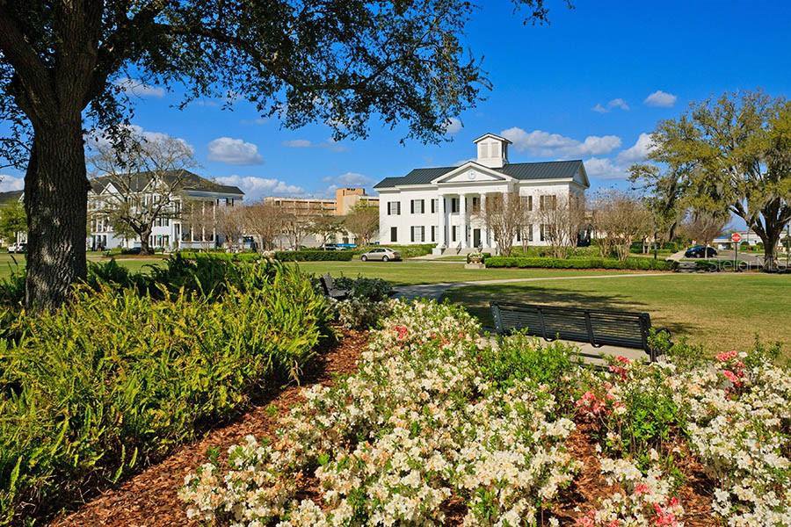
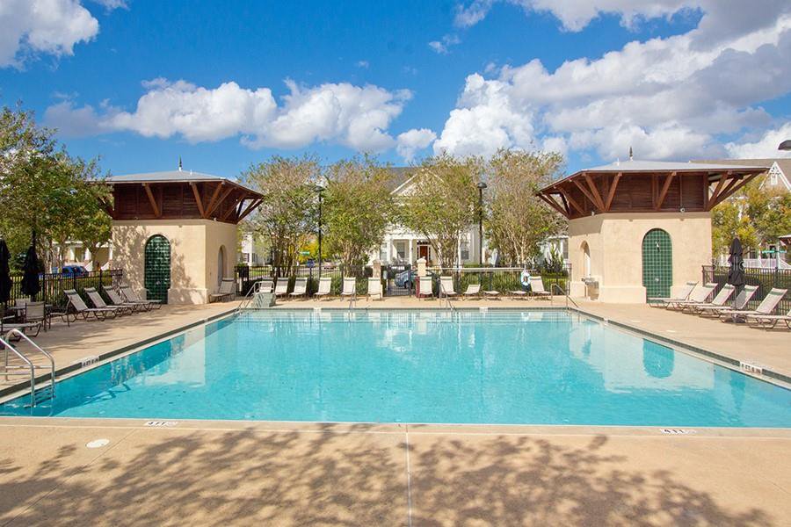
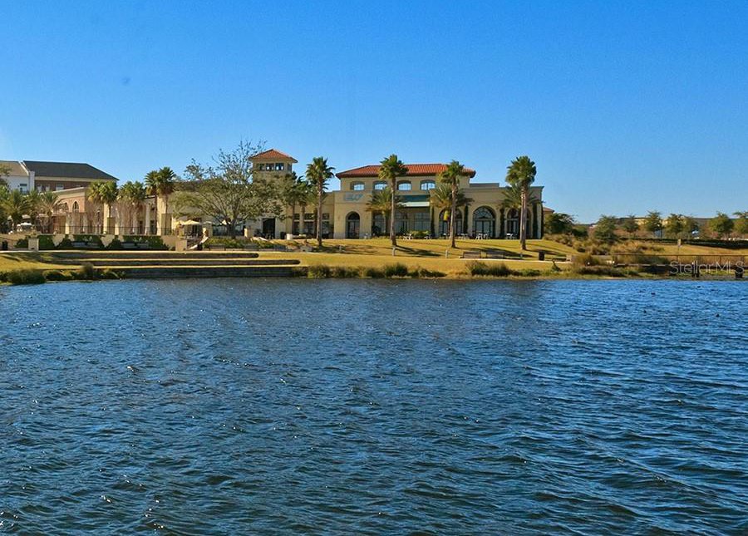
/u.realgeeks.media/belbenrealtygroup/400dpilogo.png)