3306 Everett Street, Apopka, FL 32703
- $245,000
- 3
- BD
- 2
- BA
- 1,350
- SqFt
- Sold Price
- $245,000
- List Price
- $249,900
- Status
- Sold
- Closing Date
- May 05, 2020
- MLS#
- O5850529
- Property Style
- Single Family
- Architectural Style
- Ranch
- Year Built
- 1972
- Bedrooms
- 3
- Bathrooms
- 2
- Living Area
- 1,350
- Lot Size
- 8,025
- Acres
- 0.18
- Total Acreage
- Up to 10, 889 Sq. Ft.
- Legal Subdivision Name
- Lynwood Revision
- MLS Area Major
- Apopka
Property Description
You can be the proud owner of this newly refreshed & rejuvenated 3 Bedroom 2 Bath home located in the Lynnwood Subdivision of Apopka off Bear Lake Road. Upon entry you will enjoy the open floor plan and immediately will see it is packed with pizazz and smiling pretty. The split bedroom planned home has been updated throughout. The kitchen has been updated with new white shaker style kitchen cabinets and black stainless-steel appliances and upgraded granite counters. Both bathrooms have received the updates as well. This home also comes equipped with new Carrier A/C with 10 year warranty and a new washer and dryer. The home has been freshly painted, and offers new laminate wood flooring and a fenced in back yard. All this located near highly sought-after Schools. Easy access to 436, 414 & 429 Highways, shopping, restaurants and an hours drive to the East Coast Beaches. Call to schedule a tour today before it is too late.
Additional Information
- Taxes
- $992
- Minimum Lease
- No Minimum
- Location
- Level, Sidewalk, Paved
- Community Features
- No Deed Restriction
- Property Description
- One Story
- Zoning
- R-1A
- Interior Layout
- Eat-in Kitchen, Kitchen/Family Room Combo, Open Floorplan, Split Bedroom, Stone Counters
- Interior Features
- Eat-in Kitchen, Kitchen/Family Room Combo, Open Floorplan, Split Bedroom, Stone Counters
- Floor
- Laminate
- Appliances
- Cooktop, Dishwasher, Dryer, Electric Water Heater, Range, Refrigerator, Washer
- Utilities
- Cable Available, Electricity Connected, Public
- Heating
- Central, Electric
- Air Conditioning
- Central Air
- Exterior Construction
- Block, Concrete
- Exterior Features
- Fence, Sliding Doors
- Roof
- Shingle
- Foundation
- Slab
- Pool
- No Pool
- Garage Carport
- 2 Car Garage
- Garage Spaces
- 2
- Garage Features
- Garage Door Opener
- Garage Dimensions
- 22x23
- Elementary School
- Bear Lake Elementary
- Middle School
- Teague Middle
- High School
- Lake Brantley High
- Fences
- Chain Link
- Flood Zone Code
- X
- Parcel ID
- 18-21-29-522-0A00-0080
- Legal Description
- LOT 8 BLK A LYNWOOD REVISION PB 16 PG 33
Mortgage Calculator
Listing courtesy of RE/MAX CENTRAL REALTY. Selling Office: WEMERT GROUP REALTY LLC.
StellarMLS is the source of this information via Internet Data Exchange Program. All listing information is deemed reliable but not guaranteed and should be independently verified through personal inspection by appropriate professionals. Listings displayed on this website may be subject to prior sale or removal from sale. Availability of any listing should always be independently verified. Listing information is provided for consumer personal, non-commercial use, solely to identify potential properties for potential purchase. All other use is strictly prohibited and may violate relevant federal and state law. Data last updated on
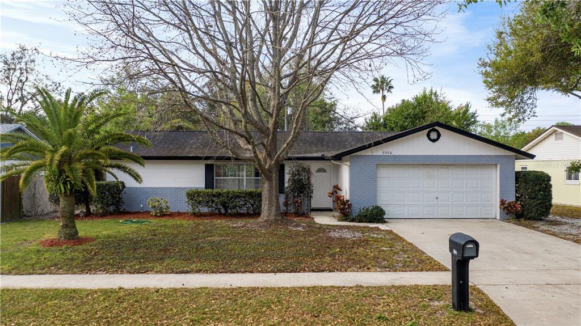
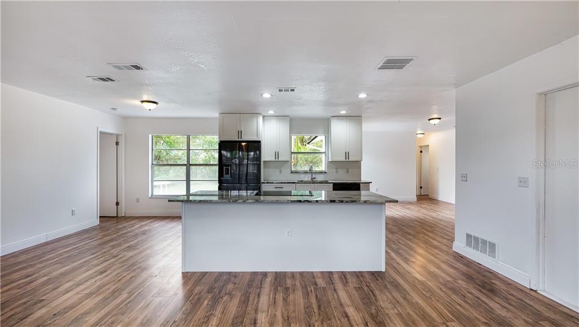
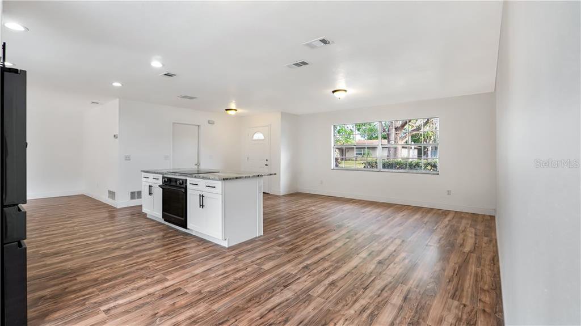
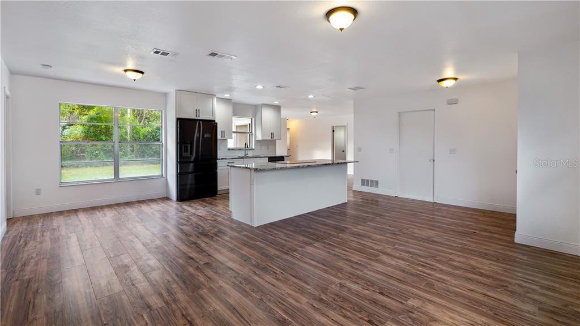
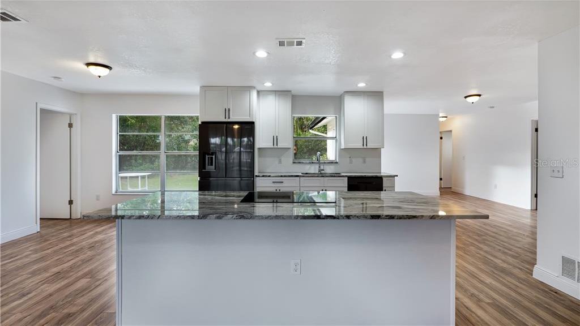
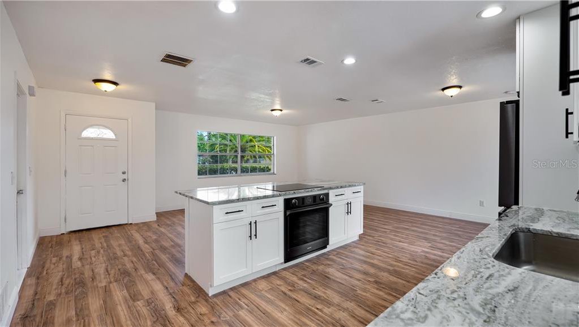
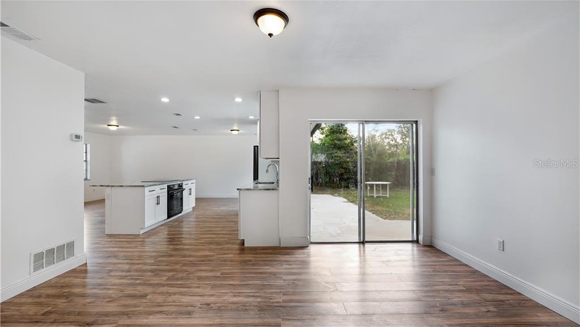
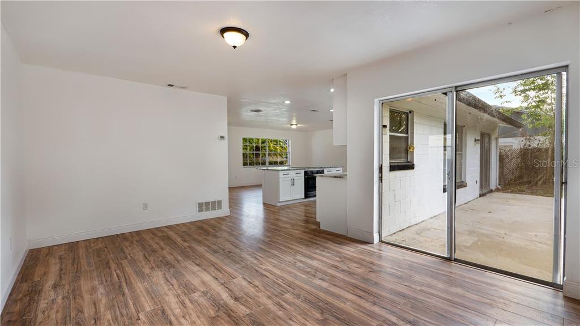
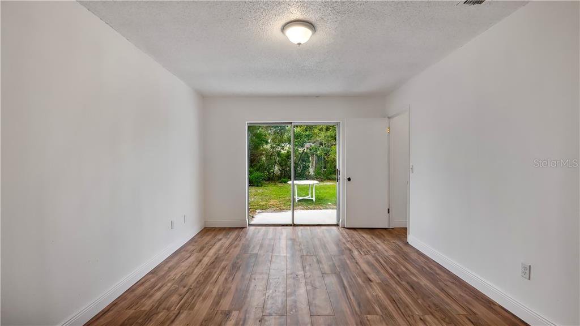
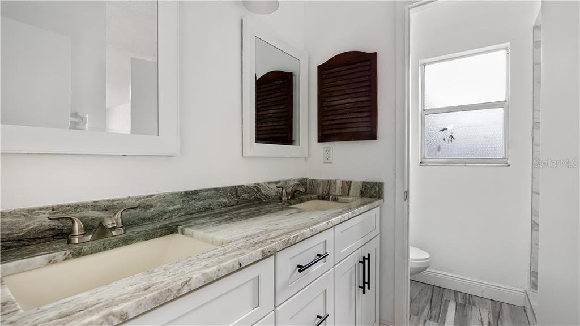
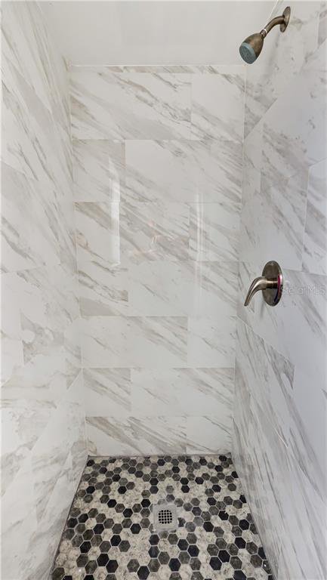
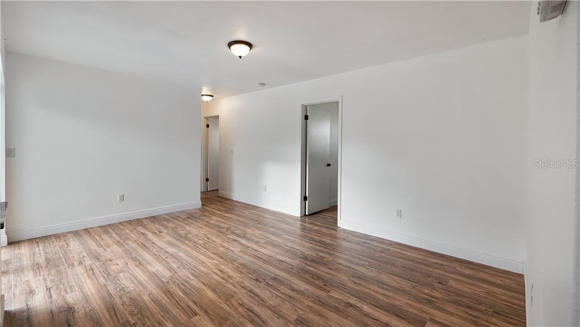
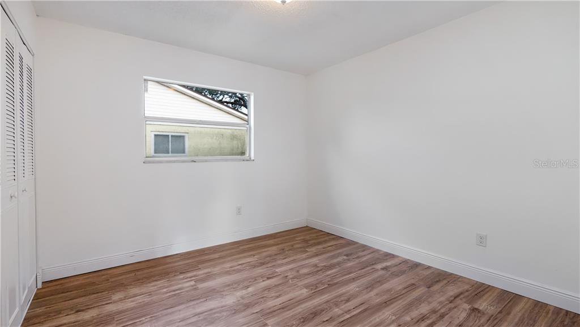
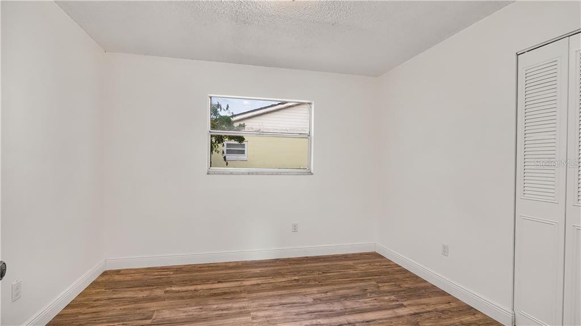
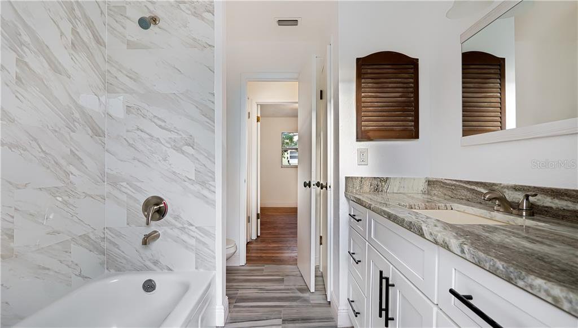
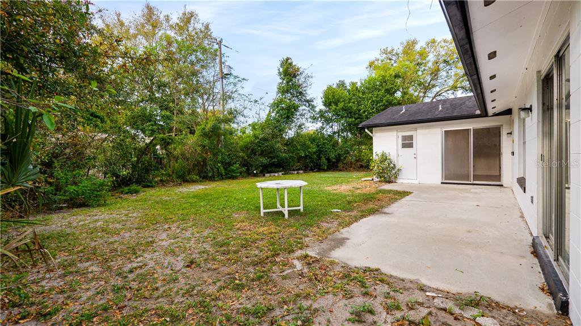
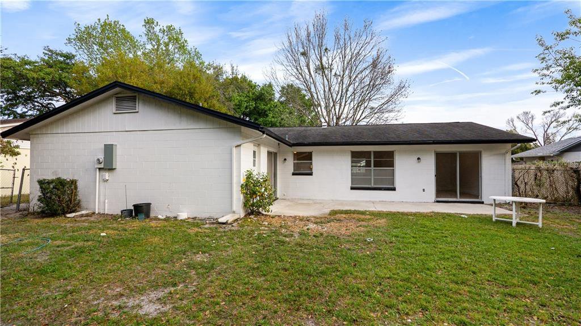
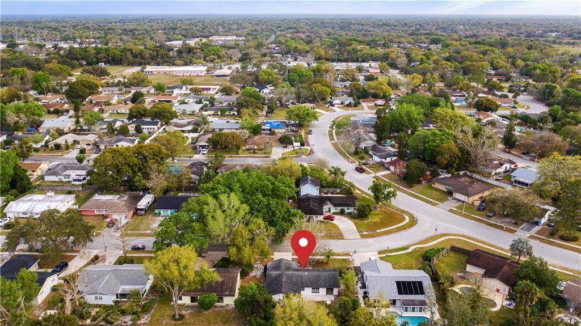
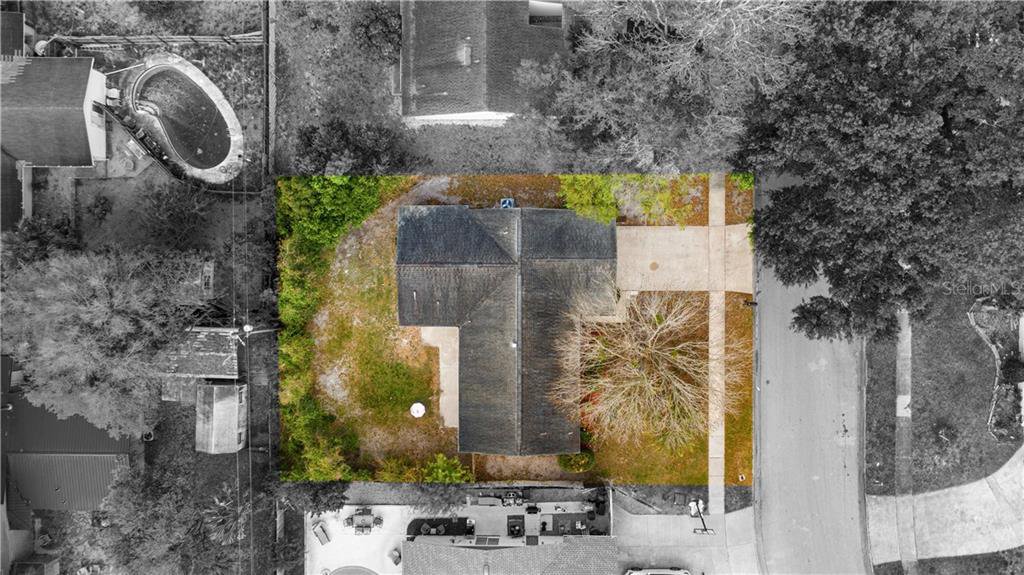
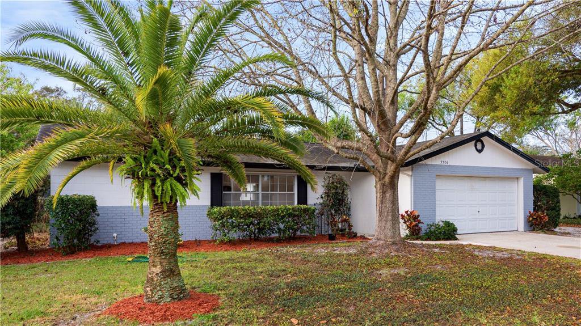
/u.realgeeks.media/belbenrealtygroup/400dpilogo.png)