6115 S Hampshire Ct, Windermere, FL 34786
- $2,165,000
- 5
- BD
- 6
- BA
- 6,231
- SqFt
- Sold Price
- $2,165,000
- List Price
- $2,150,000
- Status
- Sold
- Closing Date
- Jun 03, 2021
- MLS#
- O5850349
- Property Style
- Single Family
- Year Built
- 2002
- Bedrooms
- 5
- Bathrooms
- 6
- Living Area
- 6,231
- Lot Size
- 18,326
- Acres
- 0.42
- Total Acreage
- 1/4 to less than 1/2
- Legal Subdivision Name
- Keenes Pointe
- MLS Area Major
- Windermere
Property Description
Keene's Pointe - 24-hour gated/attended community. This stunning, completely REMODELED, home is located on the 8th hole of The Golden Bear Club, an 18-hole golf course built by Jack Nicklaus featuring golf, tennis, fitness and dining. The custom designed interior features stunning hardwood floors, volume ceilings, crown moldings, plantation shutters and upgraded light fixtures. The UPDATED KITCHEN features commercial-grade appliances, a large walk-in pantry and overlooks the breakfast area and great room with modern fireplace and two sets of sliding glass doors opening out to the spacious updated lanai with swimming pool/spa and summer kitchen. An abundance of natural light surrounds the house. Also on the first floor is the updated master suite with large shower and free-standing tub and a custom closet; powder/pool bath with shower; office/study with built-ins; spacious laundry and mud area off the garage; and guest suite with walk-in closet and bath with shower. Built with plenty of room to roam, the upstairs offers a loft desk area, bonus/media room and game room/second family room with French doors to the balcony overlooking the golf course. There are also three generously-sized ensuite bedrooms. This home offers hardwood flooring and custom details throughout, every room is updated, including bathrooms, updated pool/spa with extended paver decking and customized garage with built-in storage. Conveniently located to expressways, shopping/dining, top-rated public and private schools and much more.
Additional Information
- Taxes
- $19512
- Minimum Lease
- 6 Months
- HOA Fee
- $2,884
- HOA Payment Schedule
- Annually
- Maintenance Includes
- 24-Hour Guard, Recreational Facilities, Security
- Location
- Cul-De-Sac, On Golf Course, Sidewalk, Paved
- Community Features
- Association Recreation - Owned, Boat Ramp, Deed Restrictions, Fishing, Gated, Golf Carts OK, Golf, Park, Playground, Sidewalks, Water Access, Golf Community, Gated Community, Security
- Property Description
- Two Story
- Zoning
- P-D
- Interior Layout
- Built in Features, Ceiling Fans(s), Coffered Ceiling(s), Crown Molding, High Ceilings, Kitchen/Family Room Combo, Master Downstairs, Open Floorplan, Skylight(s), Solid Surface Counters, Solid Wood Cabinets, Split Bedroom, Stone Counters, Tray Ceiling(s), Walk-In Closet(s)
- Interior Features
- Built in Features, Ceiling Fans(s), Coffered Ceiling(s), Crown Molding, High Ceilings, Kitchen/Family Room Combo, Master Downstairs, Open Floorplan, Skylight(s), Solid Surface Counters, Solid Wood Cabinets, Split Bedroom, Stone Counters, Tray Ceiling(s), Walk-In Closet(s)
- Floor
- Ceramic Tile, Marble, Tile, Wood
- Appliances
- Built-In Oven, Convection Oven, Cooktop, Dishwasher, Disposal, Exhaust Fan, Gas Water Heater, Microwave, Range Hood, Refrigerator, Wine Refrigerator
- Utilities
- BB/HS Internet Available, Electricity Connected, Natural Gas Connected, Public, Street Lights
- Heating
- Central, Heat Pump, Natural Gas
- Air Conditioning
- Central Air
- Fireplace Description
- Family Room
- Exterior Construction
- Block, Stone, Stucco
- Exterior Features
- French Doors, Irrigation System, Outdoor Grill, Sidewalk, Sliding Doors
- Roof
- Tile
- Foundation
- Slab
- Pool
- Private
- Pool Type
- Gunite, In Ground, Outside Bath Access, Screen Enclosure
- Garage Carport
- 3 Car Garage
- Garage Spaces
- 3
- Garage Features
- Driveway, Garage Door Opener, Garage Faces Side, Oversized
- Garage Dimensions
- 38x21
- Elementary School
- Windermere Elem
- Middle School
- Bridgewater Middle
- High School
- Windermere High School
- Water Name
- Lake Burden
- Water Extras
- Boat Ramp - Private, Fishing Pier, Skiing Allowed
- Water Access
- Lake
- Pets
- Allowed
- Flood Zone Code
- x
- Parcel ID
- 28-23-29-4075-05-200
- Legal Description
- KEENES POINTE UNIT 2 42/116 LOT 520
Mortgage Calculator
Listing courtesy of SOUTHERN REALTY GROUP LLC. Selling Office: KELLER WILLIAMS CLASSIC.
StellarMLS is the source of this information via Internet Data Exchange Program. All listing information is deemed reliable but not guaranteed and should be independently verified through personal inspection by appropriate professionals. Listings displayed on this website may be subject to prior sale or removal from sale. Availability of any listing should always be independently verified. Listing information is provided for consumer personal, non-commercial use, solely to identify potential properties for potential purchase. All other use is strictly prohibited and may violate relevant federal and state law. Data last updated on
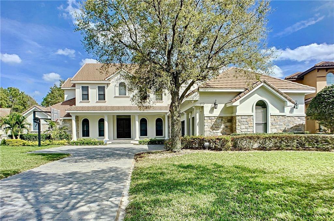
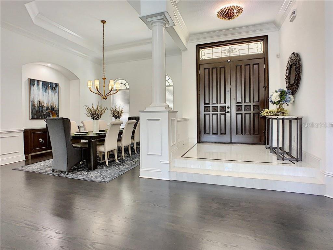
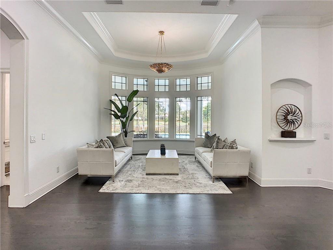
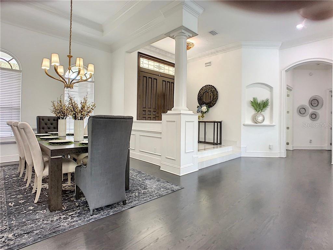
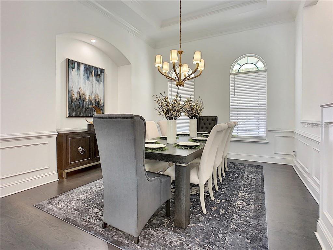
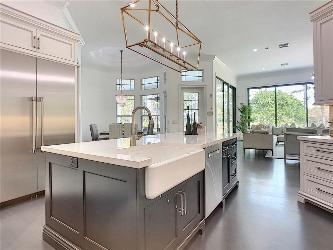
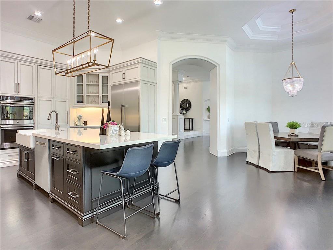
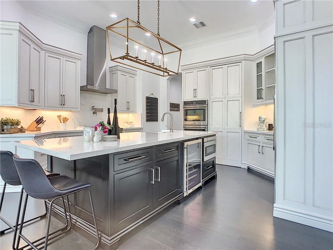
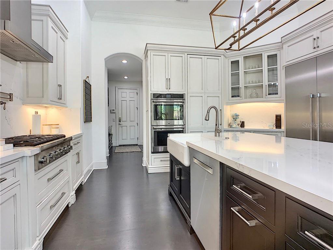
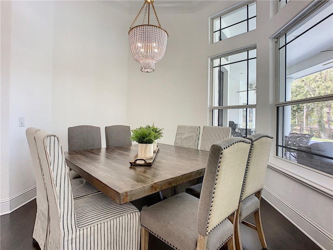
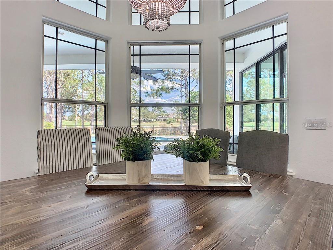
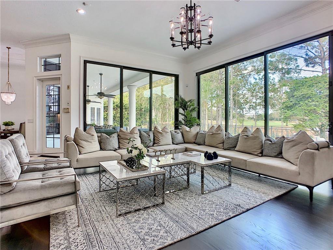
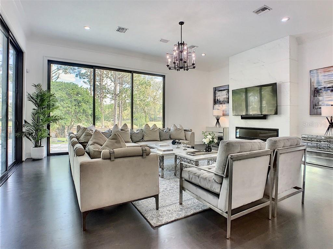
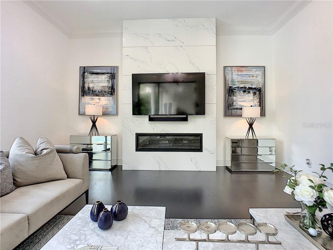
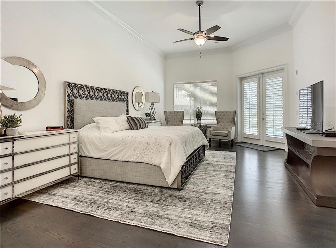
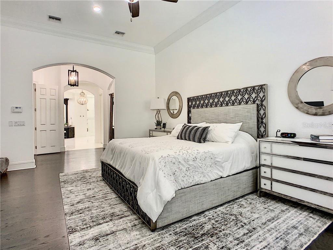
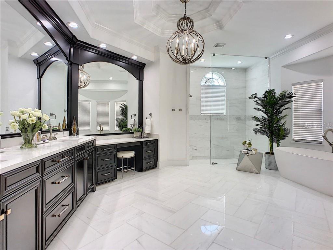
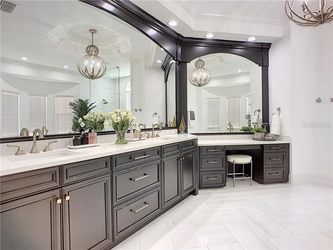
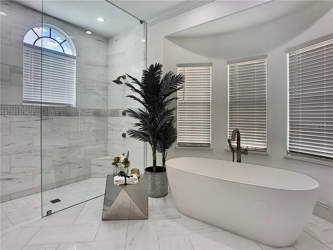
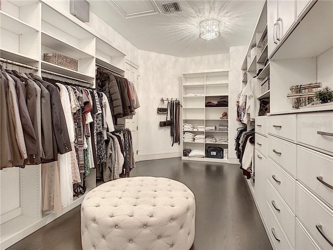
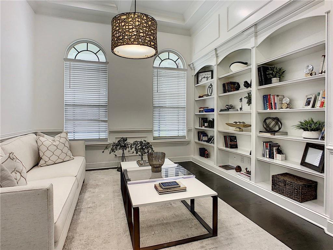
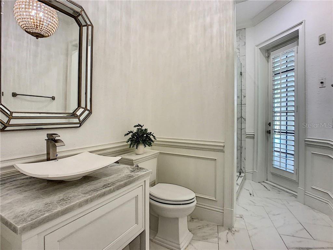
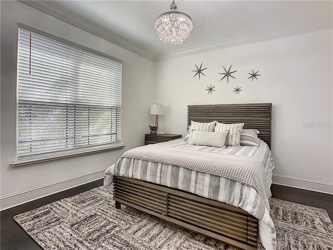
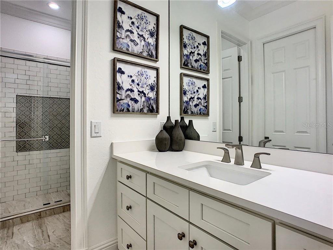
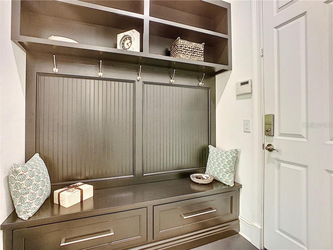
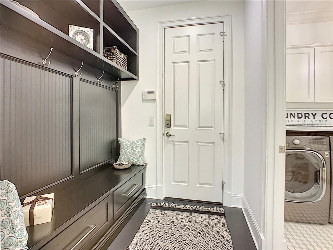
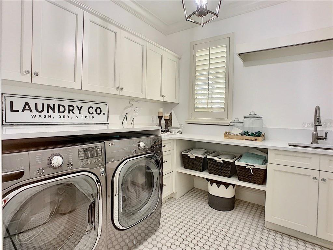
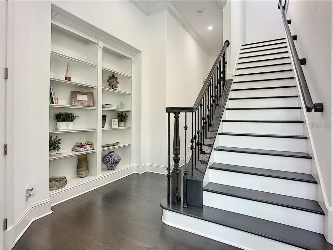
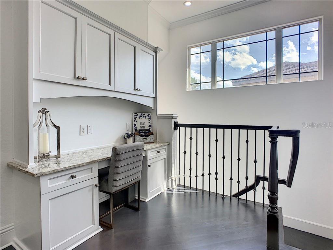
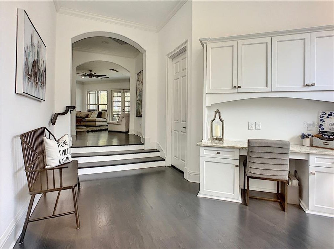
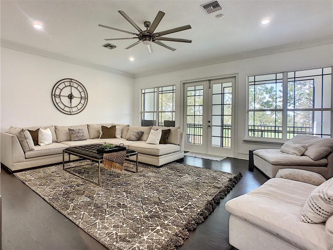
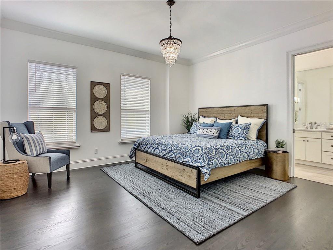
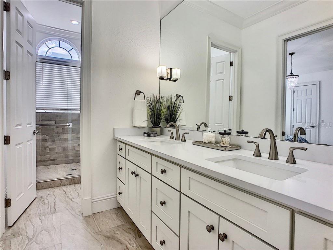
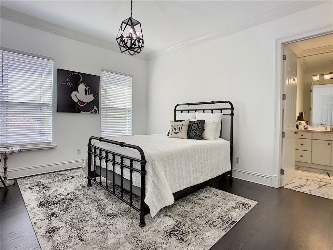
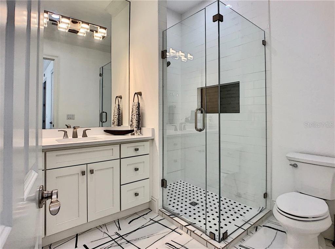
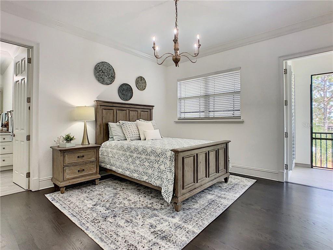
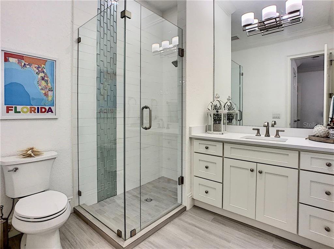
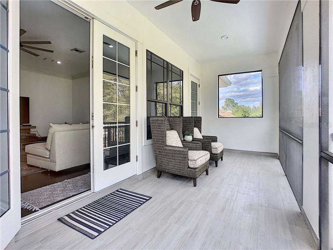
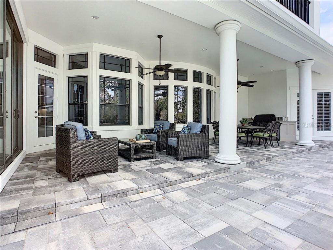
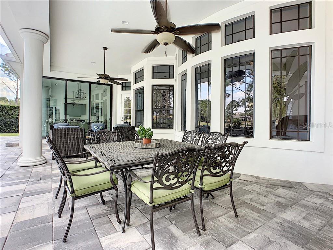
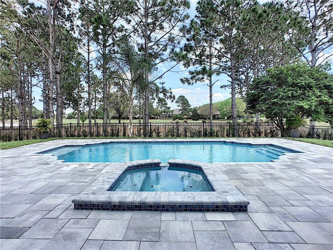
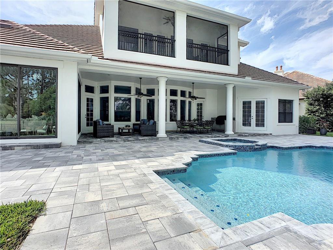
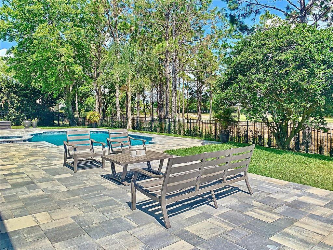
/u.realgeeks.media/belbenrealtygroup/400dpilogo.png)