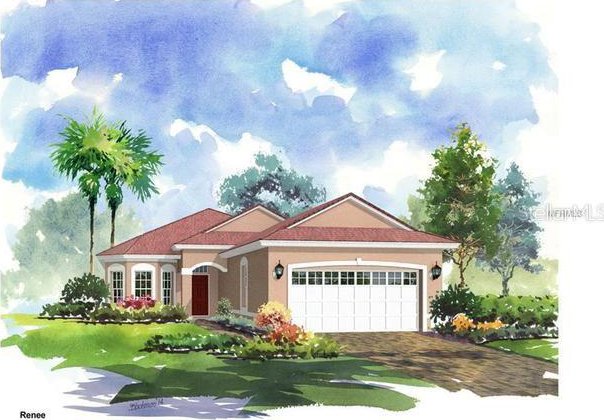578 Newhall Lane, Debary, FL 32713
- $302,900
- 3
- BD
- 2
- BA
- 2,031
- SqFt
- Sold Price
- $302,900
- List Price
- $302,900
- Status
- Sold
- Closing Date
- Jul 30, 2020
- MLS#
- O5850231
- Property Style
- Single Family
- Architectural Style
- Florida
- New Construction
- Yes
- Year Built
- 2020
- Bedrooms
- 3
- Bathrooms
- 2
- Living Area
- 2,031
- Lot Size
- 6,375
- Acres
- 0.15
- Total Acreage
- Up to 10, 889 Sq. Ft.
- Legal Subdivision Name
- Debary Plantation Un 17d
- MLS Area Major
- Debary
Property Description
New home built by Renar and located in the gated community of the Villas of Westridge at Debary Golf & Country Club. The Renee floor plan has 2031 square feet, 3 bedrooms, 2 full baths, kitchen with dining room, den, inside laundry room, covered lanai and 2 car garage. The upgrades include: coffered ceiling, 8’doors, granite counters, stainless appliances, ceramic plank tile flooring in all the main areas and carpet in the bedrooms, master suite with walk in closet & master bath with dual sinks, separate shower and soaking tub, tile roof, paver driveway, Energy-Wise Package and professional landscaping. Conveniently located to I-4, shopping, the Sunrail commuter rail, good schools, 30 minutes to the East coast beaches or downtown Orlando and 15 minutes to the Lake Mary/Heathrow corporate corridor. Memberships are still available for golf, tennis, pool and fitness center. Other models are available and several new homes where color selection is available. Property may be under audio/visual surveillance.
Additional Information
- Taxes
- $878
- Minimum Lease
- 1-2 Years
- HOA Fee
- $590
- HOA Payment Schedule
- Annually
- Maintenance Includes
- Private Road
- Other Fees Amount
- 471
- Other Fees Term
- Quarterly
- Location
- Level, Near Golf Course, Sidewalk, Paved, Private
- Community Features
- Deed Restrictions, Gated, Golf Carts OK, Golf, Irrigation-Reclaimed Water, Playground, Sidewalks, Golf Community, Gated Community
- Property Description
- One Story
- Zoning
- RES
- Interior Layout
- High Ceilings, Open Floorplan, Solid Wood Cabinets, Split Bedroom, Stone Counters, Thermostat, Walk-In Closet(s)
- Interior Features
- High Ceilings, Open Floorplan, Solid Wood Cabinets, Split Bedroom, Stone Counters, Thermostat, Walk-In Closet(s)
- Floor
- Carpet, Ceramic Tile
- Appliances
- Dishwasher, Disposal, Electric Water Heater, Microwave, Range
- Utilities
- BB/HS Internet Available, Electricity Connected, Fire Hydrant, Natural Gas Available, Public, Sewer Connected, Sprinkler Recycled, Street Lights
- Heating
- Central, Electric
- Air Conditioning
- Central Air
- Exterior Construction
- Block, Stucco
- Exterior Features
- Irrigation System, Sidewalk, Sliding Doors
- Roof
- Tile
- Foundation
- Slab
- Pool
- No Pool
- Garage Carport
- 2 Car Garage
- Garage Spaces
- 2
- Garage Features
- Garage Door Opener
- Garage Dimensions
- 22x28
- Elementary School
- Debary Elem
- Middle School
- River Springs Middle School
- High School
- University High
- Pets
- Allowed
- Flood Zone Code
- X
- Parcel ID
- 28-18-30-22-00-0060
- Legal Description
- LOT 6 DEBARY PLANTATION UNIT 17D MB 50 PGS 132-133 PER OR 5375 PG 1762 PER OR 6297 PG 1444 PER OR 6584 PG 0539-0553 INC PER OR 6757 PG 2518 PER OR 6929 PG 3569
Mortgage Calculator
Listing courtesy of COLDWELL BANKER REALTY. Selling Office: COLDWELL BANKER REALTY.
StellarMLS is the source of this information via Internet Data Exchange Program. All listing information is deemed reliable but not guaranteed and should be independently verified through personal inspection by appropriate professionals. Listings displayed on this website may be subject to prior sale or removal from sale. Availability of any listing should always be independently verified. Listing information is provided for consumer personal, non-commercial use, solely to identify potential properties for potential purchase. All other use is strictly prohibited and may violate relevant federal and state law. Data last updated on

/u.realgeeks.media/belbenrealtygroup/400dpilogo.png)