8796 European Fan Palm Alley, Winter Garden, FL 34787
- $549,800
- 4
- BD
- 3.5
- BA
- 3,103
- SqFt
- Sold Price
- $549,800
- List Price
- $549,800
- Status
- Sold
- Closing Date
- Mar 08, 2021
- MLS#
- O5850156
- Property Style
- Townhouse
- Architectural Style
- Spanish/Mediterranean
- Year Built
- 2017
- Bedrooms
- 4
- Bathrooms
- 3.5
- Baths Half
- 1
- Living Area
- 3,103
- Lot Size
- 4,246
- Acres
- 0.10
- Total Acreage
- 0 to less than 1/4
- Building Name
- 8796
- Legal Subdivision Name
- Lakeshore Preserve Ph 1
- MLS Area Major
- Winter Garden/Oakland
Property Description
Never a model, but shows like one! This end unit, courtyard facing Enzo Spanish colonial open concept floor plan has beautiful wood floors throughout the main living area and each of the second floor bedrooms and bonus room. Built to the highest standards available, this home features striking details throughout. French doors off of the spacious foyer open to your secluded study/den. The open concept great room with 10-foot ceilings leads to the well-appointed kitchen with center island, 42" upper cabinets with quartz countertops and natural gas for cooking. No gourmet kitchen is complete without a commercial grade double door KitchenAid refrigerator, convection oven and built-in microwave and wine fridge. The back hallway, complete with pantry and drop zone connects to the two-car garage and the separate staircase to the private 2nd floor bonus room with spacious storage closet and full bath, which could serve as an additional bedroom. The home has a large private brick patio with covered outdoor kitchen that is perfect for entertaining! The master bedroom has beautiful tray ceiling and adjoining master bath that features a large walk-in shower, dual vanities and extended custom walk-in closet. Lakeshore is only 10 minutes from major tourist attractions and features luxurious resort style amenities: clubhouse with beautiful lake views, gathering room, gym with lake and golf course views, resort-style pool, kayaking and paddle boarding! FURNITURE IS OPTIONAL and may be negotiated separately.
Additional Information
- Taxes
- $6315
- Minimum Lease
- 7 Months
- Hoa Fee
- $909
- HOA Payment Schedule
- Quarterly
- Maintenance Includes
- Pool, Maintenance Structure, Pool, Recreational Facilities
- Community Features
- Fitness Center, Irrigation-Reclaimed Water, Playground, Pool, Water Access, Waterfront, No Deed Restriction
- Property Description
- Two Story
- Zoning
- P-D
- Interior Layout
- Ceiling Fans(s), Crown Molding, Dry Bar, High Ceilings, In Wall Pest System, Kitchen/Family Room Combo, Open Floorplan, Pest Guard System, Solid Wood Cabinets, Thermostat, Tray Ceiling(s), Walk-In Closet(s), Window Treatments
- Interior Features
- Ceiling Fans(s), Crown Molding, Dry Bar, High Ceilings, In Wall Pest System, Kitchen/Family Room Combo, Open Floorplan, Pest Guard System, Solid Wood Cabinets, Thermostat, Tray Ceiling(s), Walk-In Closet(s), Window Treatments
- Floor
- Ceramic Tile, Wood
- Appliances
- Bar Fridge, Built-In Oven, Convection Oven, Cooktop, Dishwasher, Disposal, Exhaust Fan, Gas Water Heater, Ice Maker, Microwave, Range, Range Hood, Refrigerator, Tankless Water Heater, Trash Compactor
- Utilities
- Cable Available, Electricity Available, Electricity Connected, Natural Gas Available, Natural Gas Connected, Phone Available, Underground Utilities
- Heating
- Natural Gas
- Air Conditioning
- Central Air, Zoned
- Exterior Construction
- Block, Stucco
- Exterior Features
- Fence, Lighting, Outdoor Grill, Outdoor Kitchen, Rain Gutters, Sliding Doors
- Roof
- Tile
- Foundation
- Slab
- Pool
- Community
- Garage Carport
- 2 Car Garage
- Garage Spaces
- 2
- Garage Features
- Alley Access, Driveway, Garage Door Opener, Garage Faces Rear
- Garage Dimensions
- 23x20
- Elementary School
- Water Spring Elementary
- Middle School
- Bridgewater Middle
- High School
- Windermere High School
- Pets
- Allowed
- Flood Zone Code
- X
- Parcel ID
- 05-24-27-5330-00-490
- Legal Description
- LAKESHORE PRESERVE PHASE 1 87/46 LOT 49
Mortgage Calculator
Listing courtesy of PREMIER SOTHEBYS INT'L REALTY. Selling Office: PREMIER SOTHEBYS INT'L REALTY.
StellarMLS is the source of this information via Internet Data Exchange Program. All listing information is deemed reliable but not guaranteed and should be independently verified through personal inspection by appropriate professionals. Listings displayed on this website may be subject to prior sale or removal from sale. Availability of any listing should always be independently verified. Listing information is provided for consumer personal, non-commercial use, solely to identify potential properties for potential purchase. All other use is strictly prohibited and may violate relevant federal and state law. Data last updated on
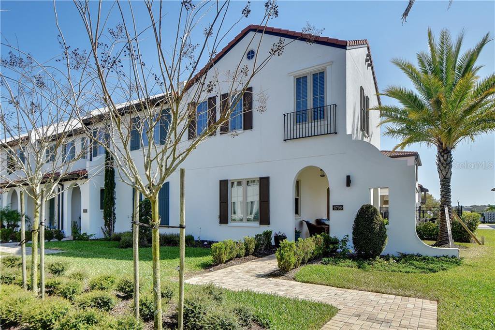
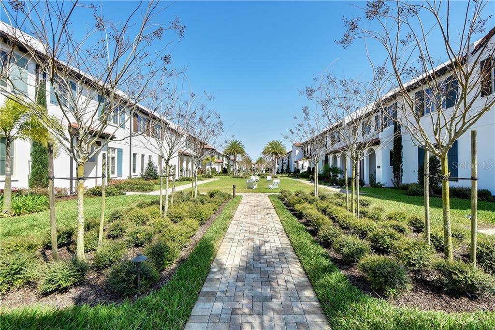
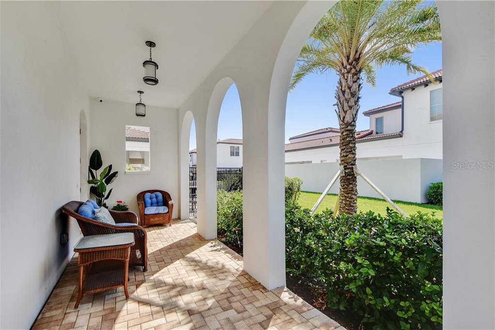
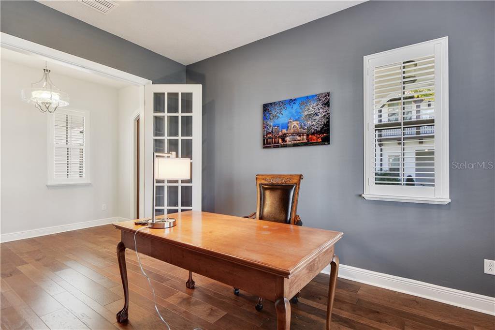
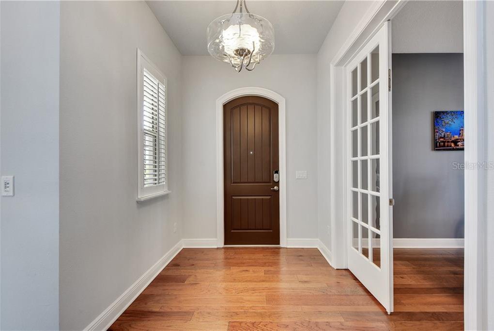
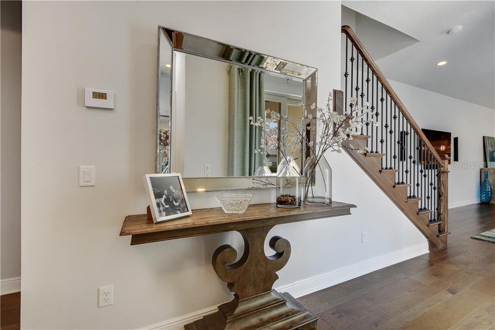
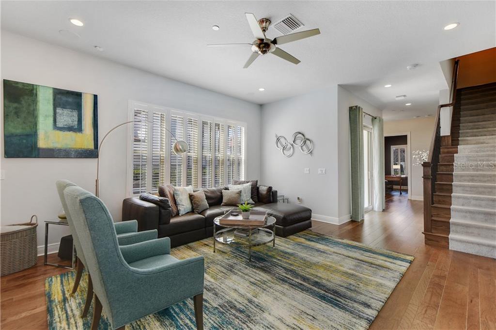
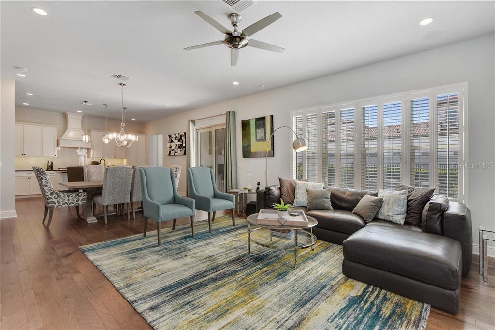
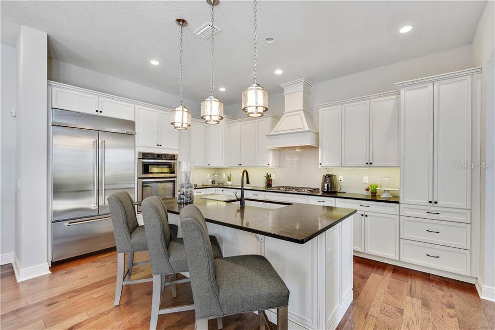
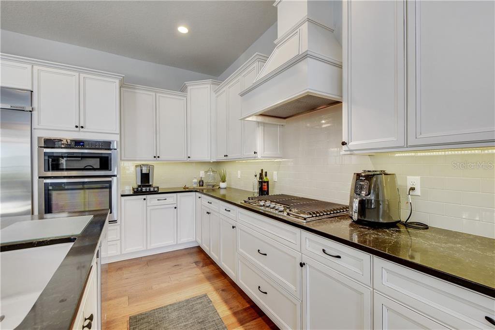
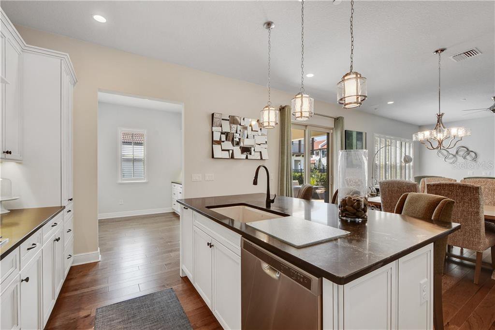
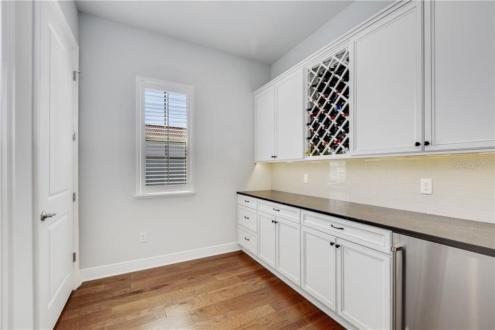
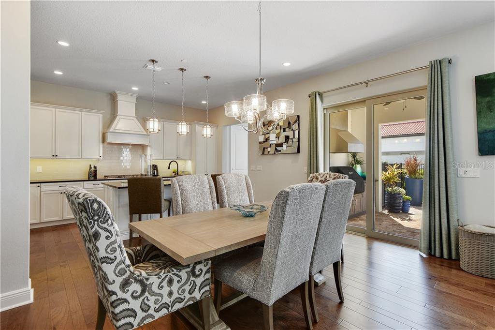



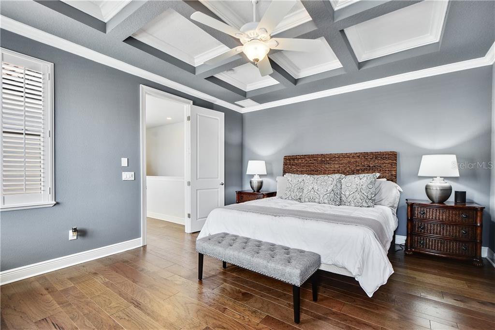
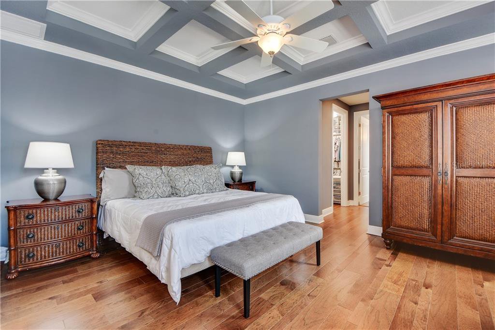

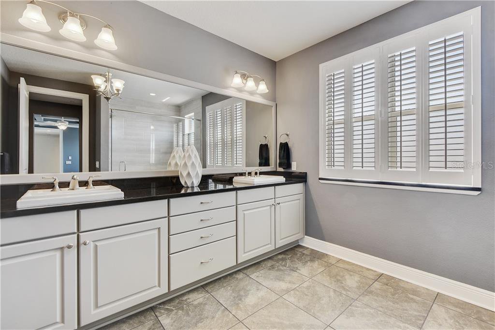
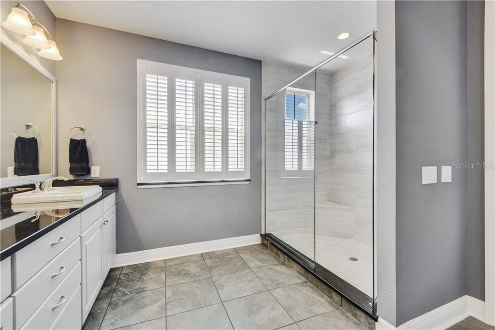
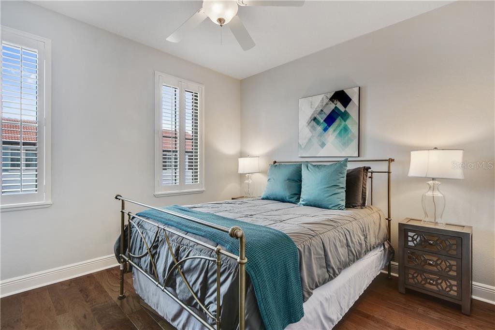
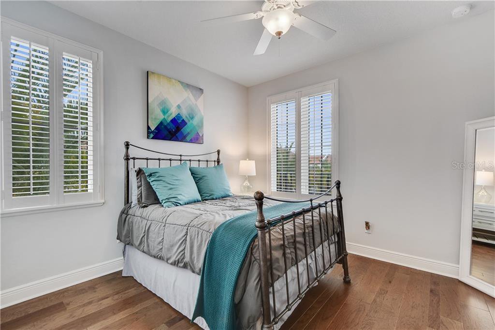
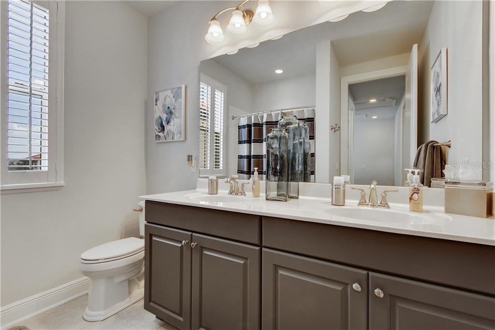
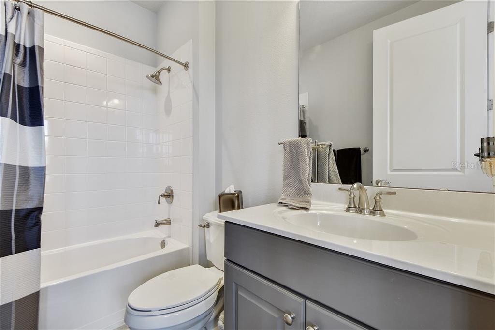

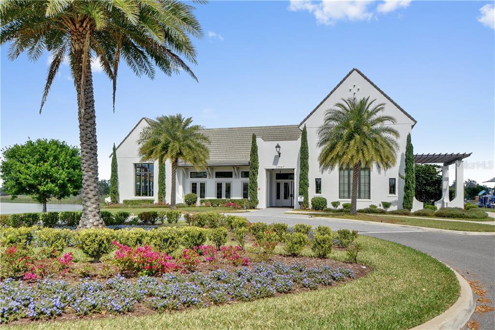

/u.realgeeks.media/belbenrealtygroup/400dpilogo.png)