917 Ridgeside Court, Apopka, FL 32712
- $340,000
- 4
- BD
- 2.5
- BA
- 2,491
- SqFt
- Sold Price
- $340,000
- List Price
- $352,500
- Status
- Sold
- Closing Date
- May 22, 2020
- MLS#
- O5850045
- Property Style
- Single Family
- Architectural Style
- Florida, Traditional
- Year Built
- 1995
- Bedrooms
- 4
- Bathrooms
- 2.5
- Baths Half
- 1
- Living Area
- 2,491
- Lot Size
- 10,567
- Acres
- 0.24
- Total Acreage
- 1/4 Acre to 21779 Sq. Ft.
- Legal Subdivision Name
- Chelsea Ridge
- MLS Area Major
- Apopka
Property Description
Vacant and Ready to show!!!Tour https://www.propertypanorama.com/instaview/stellar/O5850045 Welcome to golf front country club lifestyle living. This gorgeous home located in Chelsea Ridge sits on the 14th fairway of the esteemed Sweetwater Country Club Golf course. Tucked back in the neighborhood on a cul-de-sac, this home has so much to offer. As you enter you are welcomed by tons of natural light, spacious dining room, large great room with vaulted ceilings and recess lighting. Enjoy large family gatherings in your updated Kitchen featuring tile floors, updated cabinets, pantry storage, large kitchen island, granite counter tops and stainless-steel appliance. On those cool evenings enjoy your wood burning fireplace while watching a moving in your cozy family room. The secondary bedrooms feature large closets, the secondary bathroom has dual sinks and private shower/tub. Enjoy waking up in the mornings overlooking the golf course in your master bedroom. Master bathroom features a large walk in closet, dual sinks and separate shower/jacuzzi tub. Watch the Golfers swing by on your beautiful large screened in lani area. Indoor laundry. This home has been well taken care of:Roof 2010 transferable Warranty, Kitchen updates 2018-19, 2010 Trane HVAC, R38 Roof Insulation, Insulated Foam Sprayed Exterior walls, 9 Camera security system.
Additional Information
- Taxes
- $3131
- Minimum Lease
- 8-12 Months
- HOA Fee
- $200
- HOA Payment Schedule
- Semi-Annually
- Location
- Unincorporated
- Community Features
- Golf Carts OK, Sidewalks, No Deed Restriction
- Property Description
- One Story
- Zoning
- R-1A
- Interior Layout
- Ceiling Fans(s), High Ceilings, Kitchen/Family Room Combo, Master Downstairs, Solid Surface Counters, Stone Counters, Vaulted Ceiling(s), Walk-In Closet(s)
- Interior Features
- Ceiling Fans(s), High Ceilings, Kitchen/Family Room Combo, Master Downstairs, Solid Surface Counters, Stone Counters, Vaulted Ceiling(s), Walk-In Closet(s)
- Floor
- Carpet, Ceramic Tile
- Appliances
- Dishwasher, Electric Water Heater, Microwave, Range, Washer
- Utilities
- Public, Street Lights
- Heating
- Central
- Air Conditioning
- Central Air
- Fireplace Description
- Wood Burning
- Exterior Construction
- Stucco
- Exterior Features
- Irrigation System, Sidewalk, Sliding Doors
- Roof
- Shingle
- Foundation
- Slab
- Pool
- No Pool
- Garage Carport
- 2 Car Garage
- Garage Spaces
- 2
- Garage Features
- Driveway, Garage Door Opener
- Garage Dimensions
- 20x22
- Elementary School
- Clay Springs Elem
- Middle School
- Piedmont Lakes Middle
- High School
- Wekiva High
- Pets
- Allowed
- Pet Size
- Extra Large (101+ Lbs.)
- Flood Zone Code
- o
- Parcel ID
- 01-21-28-1291-00-170
- Legal Description
- CHELSEA RIDGE 26/138 LOT 17
Mortgage Calculator
Listing courtesy of ELEVATE REAL ESTATE BROKERS. Selling Office: COTTAGE REALTY INC.
StellarMLS is the source of this information via Internet Data Exchange Program. All listing information is deemed reliable but not guaranteed and should be independently verified through personal inspection by appropriate professionals. Listings displayed on this website may be subject to prior sale or removal from sale. Availability of any listing should always be independently verified. Listing information is provided for consumer personal, non-commercial use, solely to identify potential properties for potential purchase. All other use is strictly prohibited and may violate relevant federal and state law. Data last updated on
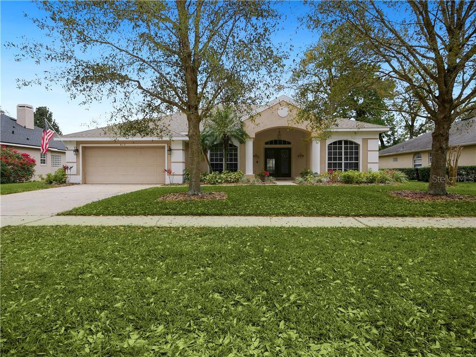
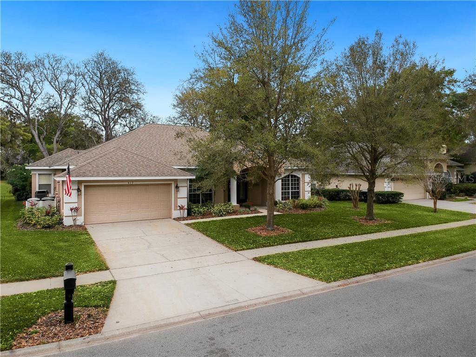
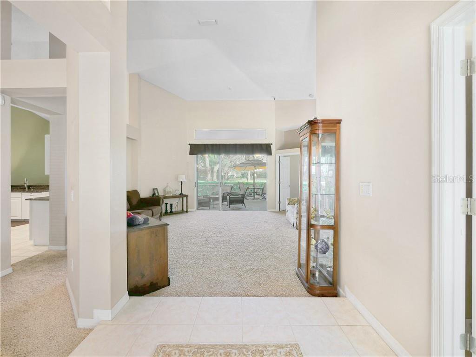
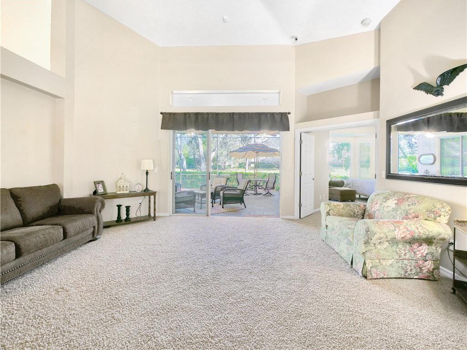
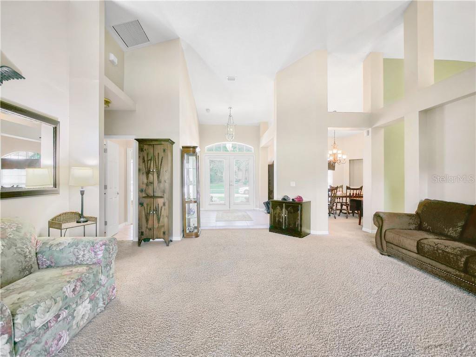
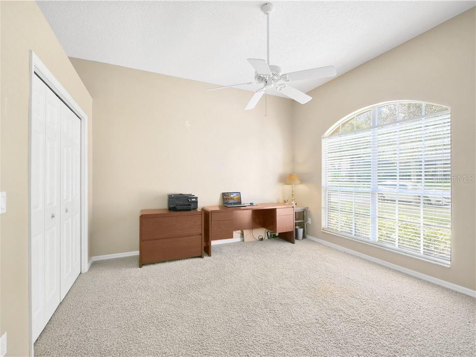

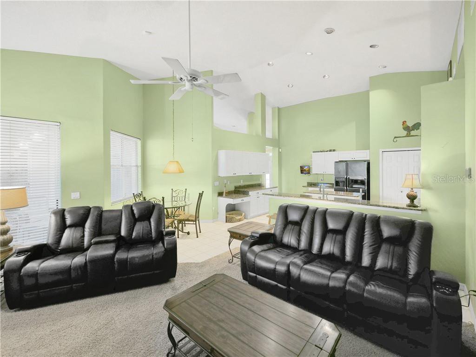
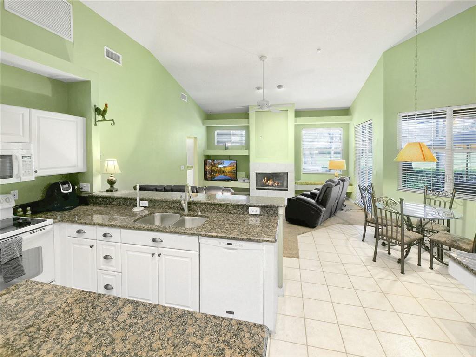
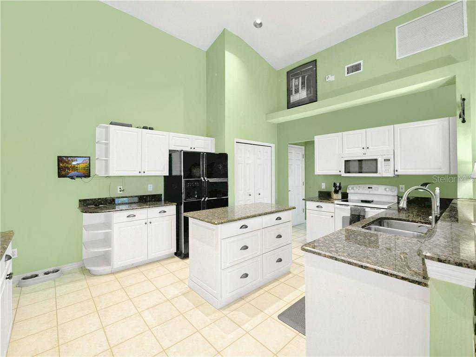
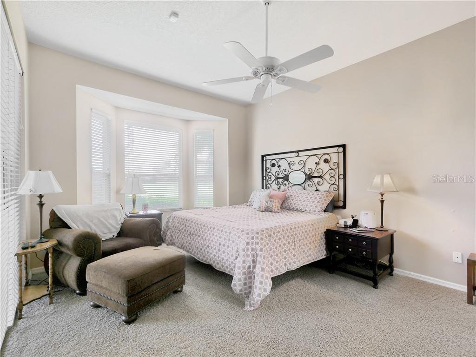
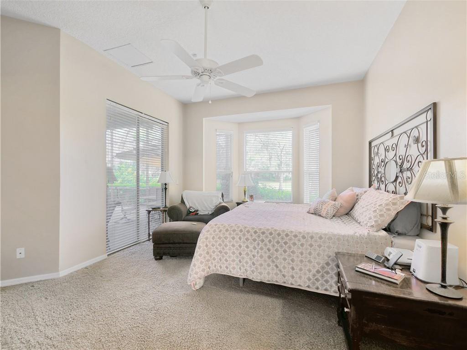
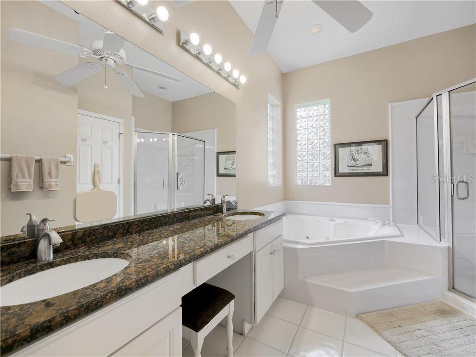
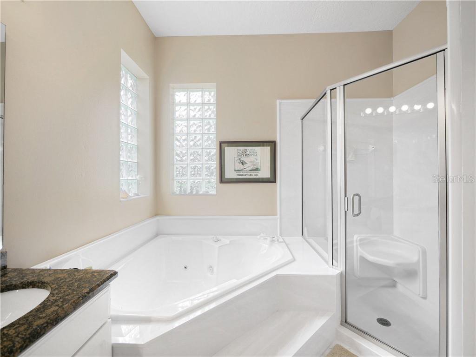
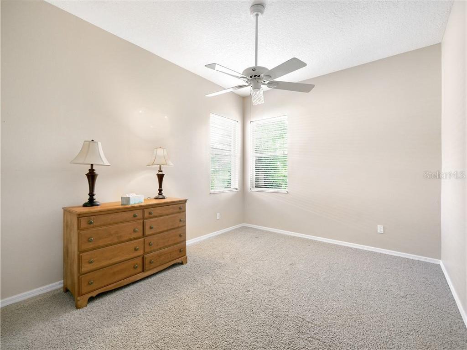
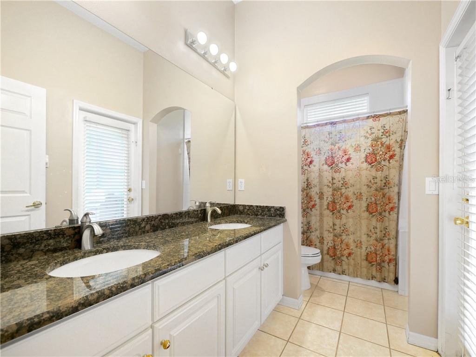
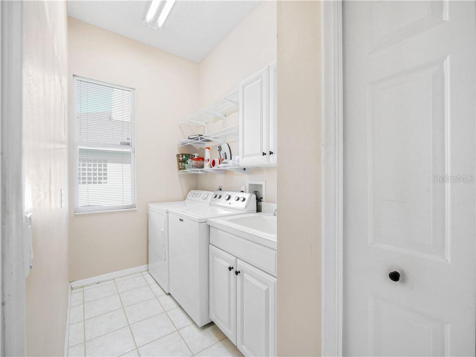
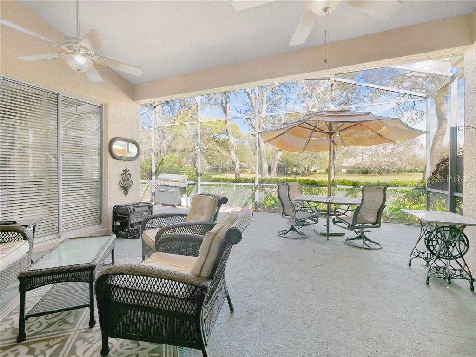
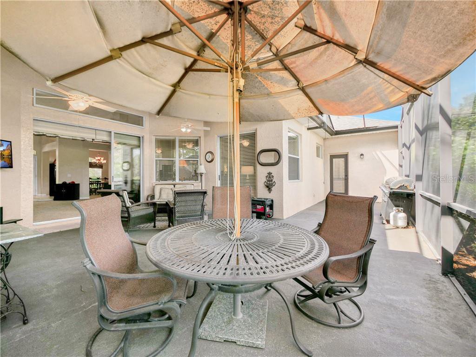
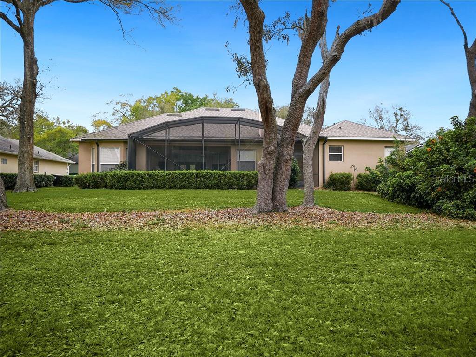
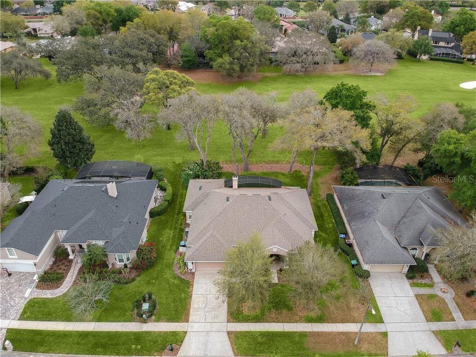
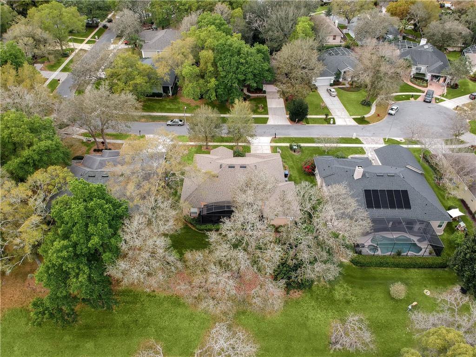
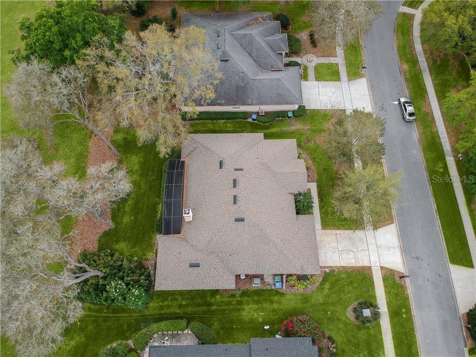
/u.realgeeks.media/belbenrealtygroup/400dpilogo.png)