973 Suhumi Street, Apopka, FL 32712
- $395,000
- 4
- BD
- 2.5
- BA
- 2,638
- SqFt
- Sold Price
- $395,000
- List Price
- $425,000
- Status
- Sold
- Closing Date
- Sep 10, 2020
- MLS#
- O5849217
- Property Style
- Single Family
- Architectural Style
- Traditional
- Year Built
- 2004
- Bedrooms
- 4
- Bathrooms
- 2.5
- Baths Half
- 1
- Living Area
- 2,638
- Lot Size
- 42,637
- Acres
- 0.98
- Total Acreage
- 1/2 to less than 1
- Legal Subdivision Name
- N/A
- MLS Area Major
- Apopka
Property Description
Stunning and spacious 4 bedroom 2.5 bath home located on a private drive on an oversized .97 acre lot. Brand NEW roof installed in 2019! Come see all the upgrades and everything this home has to offer! Features a 2-way split floor plan. Ceramic tile floors throughout wet areas, high ceilings, tray ceilings and crown molding throughout the home, central vacuum system, whole house audio speaker system and upgraded light fixtures, double pane windows. Gorgeous Kitchen w/ 42" wood cabinets with under cabinet lighting, lots of counter space, breakfast bar, eat-in area overlooking backyard, and SS appliances. Whole-house water softener system. Spacious master suite features lots of natural light, access to patio, large walk-in closet, a spa-inspired bathroom with dual vanities, separate garden tub, walk-in shower and additional linen closet in hallway. Gorgeous back yard recreational area with fire pit with additional screened-in huge patio that overlooks backyard. Ideal for relaxation & entertaining! Beautiful landscape with sprinkler system. Over-sized garage w/extra room for storage plus a wooden shed with electricity. Large children's outdoor play area with swing set included. No HOA on this rare and unique property that offers privacy as well as tons of space to park boat, RV, or use as needed. Enjoy the feel of suburb living in the city.
Additional Information
- Taxes
- $3021
- Minimum Lease
- No Minimum
- Location
- Oversized Lot
- Community Features
- No Deed Restriction
- Property Description
- One Story
- Zoning
- A-1
- Interior Layout
- Ceiling Fans(s), Central Vaccum, Crown Molding, Eat-in Kitchen, Kitchen/Family Room Combo, Living Room/Dining Room Combo, Split Bedroom, Tray Ceiling(s), Walk-In Closet(s)
- Interior Features
- Ceiling Fans(s), Central Vaccum, Crown Molding, Eat-in Kitchen, Kitchen/Family Room Combo, Living Room/Dining Room Combo, Split Bedroom, Tray Ceiling(s), Walk-In Closet(s)
- Floor
- Carpet, Ceramic Tile
- Appliances
- Dishwasher, Disposal, Dryer, Microwave, Range, Refrigerator, Washer, Water Softener
- Utilities
- Sprinkler Well, Street Lights
- Heating
- Central
- Air Conditioning
- Central Air
- Exterior Construction
- Block, Stucco
- Exterior Features
- French Doors
- Roof
- Shingle
- Foundation
- Slab
- Pool
- No Pool
- Garage Carport
- 2 Car Garage
- Garage Spaces
- 2
- Garage Features
- Boat, Oversized, Parking Pad
- Garage Dimensions
- 24x24
- Pets
- Allowed
- Flood Zone Code
- X
- Parcel ID
- 02-21-28-0000-00-022
- Legal Description
- PT OF N1/2 OF N1/2 OF S1/2 OF NW1/4 OF NW1/4 OF SEC 02-21-28 DESC AS BEG 760.98FT E OF SW COR DEER LAKE CHASE 26/33 THRUN N90-17-29E 528.71 FT TO SE COR SD DEER LAKE CHASE & WLY R/W THOMPSON RD TH S00-08-00E 20 FT S89-17-29W 308.66 FT S00-15-23E 145. 57 FT S89-17-09W 220 FT N00-15-23W 165.59 FT TO POB
Mortgage Calculator
Listing courtesy of HOME WISE REALTY GROUP INC. Selling Office: ELITE REAL ESTATE PROFESSIONALS LLC.
StellarMLS is the source of this information via Internet Data Exchange Program. All listing information is deemed reliable but not guaranteed and should be independently verified through personal inspection by appropriate professionals. Listings displayed on this website may be subject to prior sale or removal from sale. Availability of any listing should always be independently verified. Listing information is provided for consumer personal, non-commercial use, solely to identify potential properties for potential purchase. All other use is strictly prohibited and may violate relevant federal and state law. Data last updated on
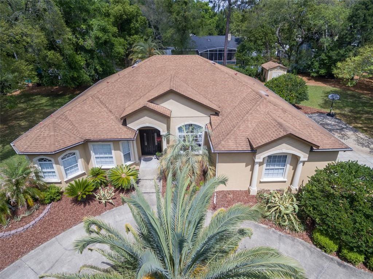
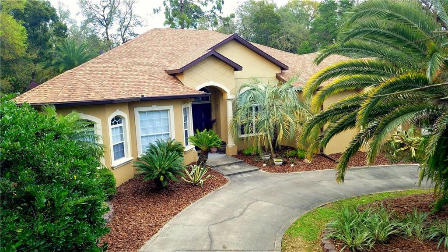
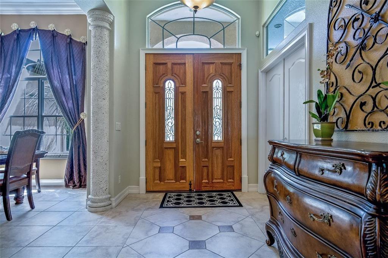
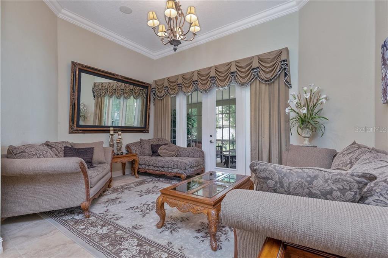
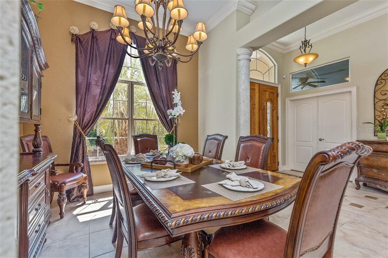
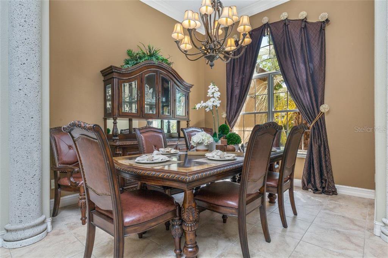
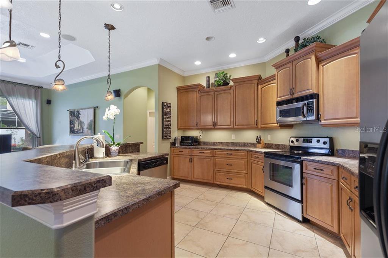
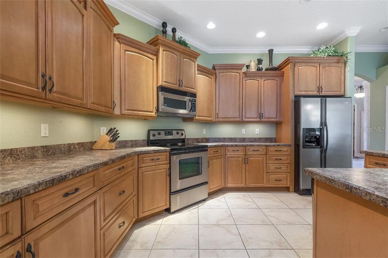
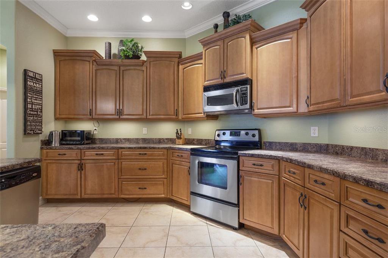
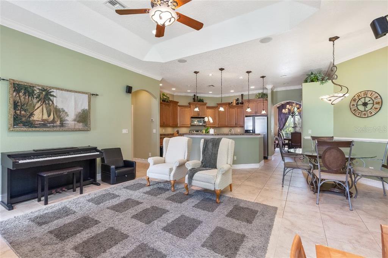
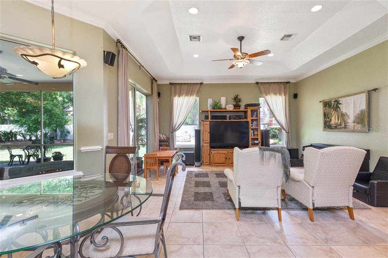
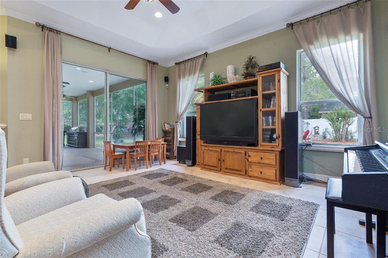
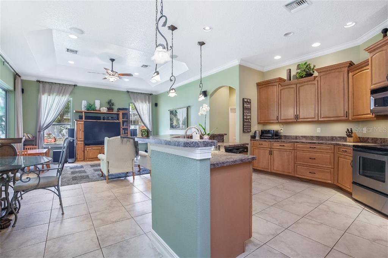
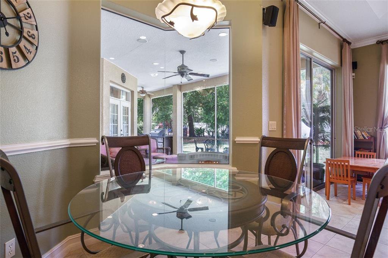
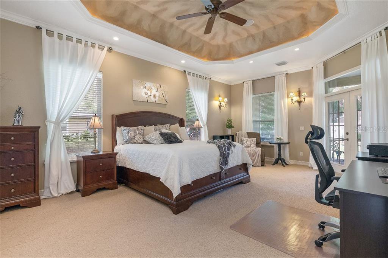
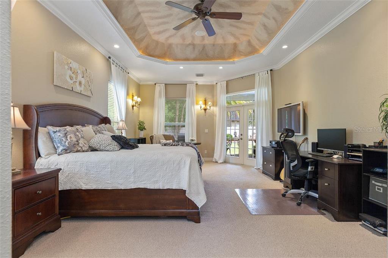
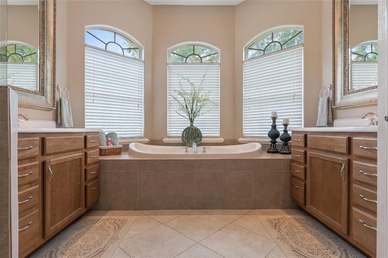
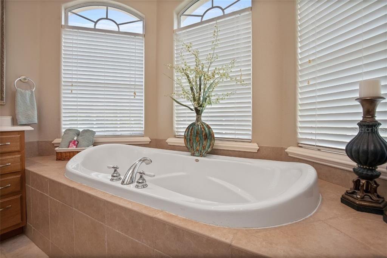
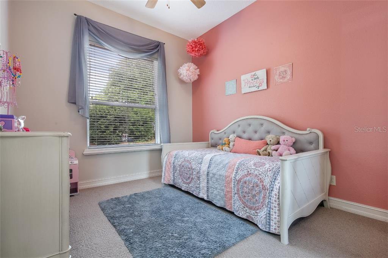
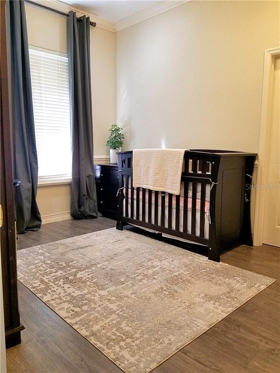
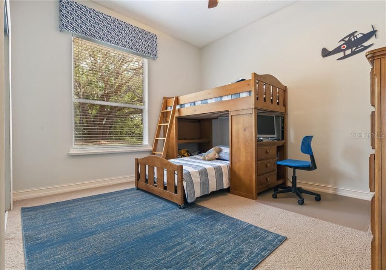
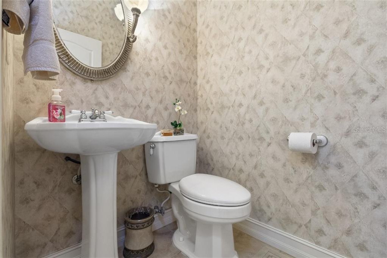
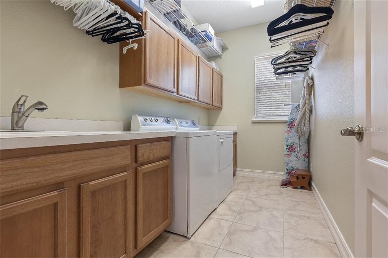
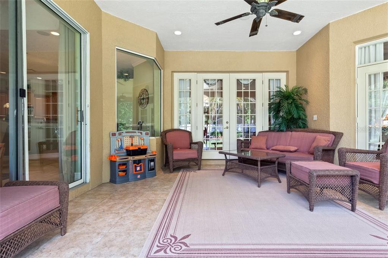
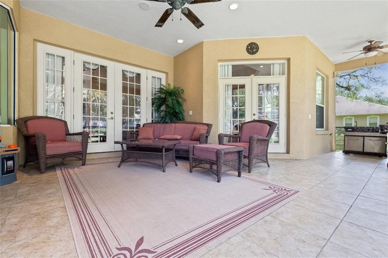
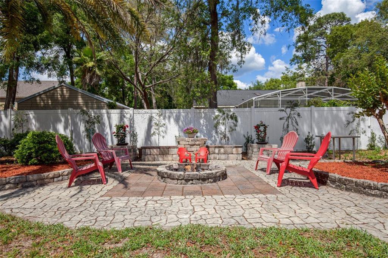
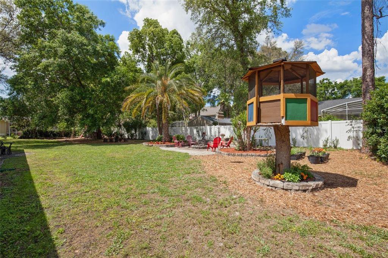
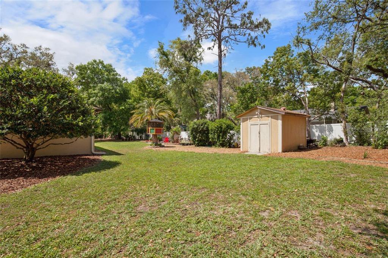
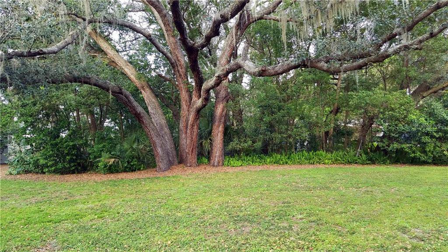
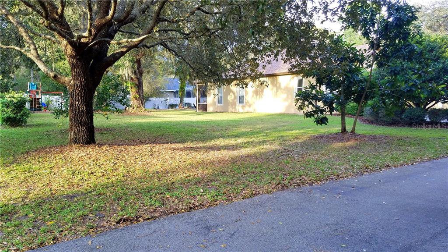
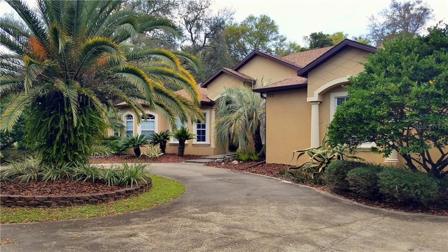
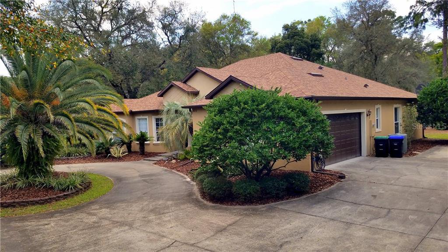
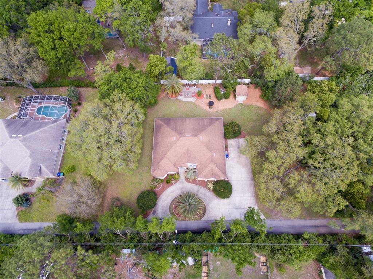
/u.realgeeks.media/belbenrealtygroup/400dpilogo.png)