4889 Shoreline Circle, Sanford, FL 32771
- $435,000
- 3
- BD
- 2.5
- BA
- 2,642
- SqFt
- Sold Price
- $435,000
- List Price
- $450,000
- Status
- Sold
- Closing Date
- Oct 15, 2020
- MLS#
- O5848967
- Property Style
- Single Family
- Year Built
- 2001
- Bedrooms
- 3
- Bathrooms
- 2.5
- Baths Half
- 1
- Living Area
- 2,642
- Lot Size
- 19,002
- Acres
- 0.44
- Total Acreage
- 1/4 to less than 1/2
- Legal Subdivision Name
- Lake Forest Sec 1
- MLS Area Major
- Sanford/Lake Forest
Property Description
As you arrive you will be welcomed by this stunning, contemporary home situated on a corner lot in the Award Winning Country Club community of Lake Forest. As you enter, you are welcomed by the formal living room accented with art niches and ceilings adorned with rich crown molding and decorative French Doors. The kitchen is a chef’s dream with all the accoutrements including a center island, ornamental 42” Maple Glazed cabinetry, built in desk, siltstone countetops, white appliance package, sweeping ceramic tile flooring and a roomy walk in pantry. You will appreciate the inviting family room that opens to the kitchen featuring decorative built ins arch by three windows! Wind down in the intimate master suite which boasts a neutral color scheme, crown molding and a romantic sitting area with windows that let the natural light inside. Relax in your sumptuous, jetted garden bath framed with glass block adjacent to your walk in shower with decorative tiles, dual vanities wrapped in Marble and two roomy walk-in closets. This well-appointed, three way split plan has been lovingly maintained by its original owners. Enjoy those hot summer days on your spacious covered lanai with sparkling pool overlooking the well-manicured grounds. The Lake Forest amenities include 24-hour manned gated security, majestic clubhouse, a sports court, 6 lighted tennis courts, beach front on the lake for canoeing, fitness center, Jr. Olympic pool, kiddie pool, heated spa and a 55-acre pristine spring fed lake.
Additional Information
- Taxes
- $4255
- Minimum Lease
- 1-2 Years
- HOA Fee
- $2,450
- HOA Payment Schedule
- Annually
- Maintenance Includes
- 24-Hour Guard, Pool, Escrow Reserves Fund, Private Road, Recreational Facilities
- Community Features
- Deed Restrictions, Fishing, Fitness Center, Golf, Playground, Pool, Sidewalks, Tennis Courts, Water Access, Golf Community
- Property Description
- One Story
- Zoning
- PUD
- Interior Layout
- Built in Features, Ceiling Fans(s), High Ceilings, Kitchen/Family Room Combo, Living Room/Dining Room Combo, Master Downstairs, Open Floorplan, Solid Wood Cabinets, Split Bedroom, Stone Counters, Tray Ceiling(s), Walk-In Closet(s), Window Treatments
- Interior Features
- Built in Features, Ceiling Fans(s), High Ceilings, Kitchen/Family Room Combo, Living Room/Dining Room Combo, Master Downstairs, Open Floorplan, Solid Wood Cabinets, Split Bedroom, Stone Counters, Tray Ceiling(s), Walk-In Closet(s), Window Treatments
- Floor
- Carpet, Ceramic Tile
- Appliances
- Built-In Oven, Convection Oven, Cooktop, Dishwasher, Disposal, Electric Water Heater, Microwave, Range, Range Hood, Refrigerator
- Utilities
- BB/HS Internet Available, Cable Connected, Electricity Connected, Fire Hydrant, Propane, Public, Sewer Connected, Sprinkler Recycled, Street Lights, Underground Utilities
- Heating
- Central
- Air Conditioning
- Central Air
- Fireplace Description
- Gas, Living Room
- Exterior Construction
- Block, Stucco
- Exterior Features
- French Doors, Irrigation System, Lighting, Sidewalk, Sliding Doors
- Roof
- Tile
- Foundation
- Slab
- Pool
- Community, Private
- Pool Type
- Gunite, In Ground
- Garage Carport
- 2 Car Garage
- Garage Spaces
- 2
- Garage Features
- Driveway, Garage Door Opener, Garage Faces Side, Oversized
- Garage Dimensions
- 26x22
- Pets
- Allowed
- Flood Zone Code
- X
- Parcel ID
- 19-19-30-501-0000-0410
- Legal Description
- LOT 41 (LESS NELY 30 FT) LAKE FOREST SEC 1 PB 41 PGS 13 TO 17 & SWLY 30 FT OF LOT 71 LAKE FOREST SEC 2A PB 43 PGS 60 & 61
Mortgage Calculator
Listing courtesy of RE/MAX CENTRAL REALTY. Selling Office: REALTY INTERNATIONAL LLC.
StellarMLS is the source of this information via Internet Data Exchange Program. All listing information is deemed reliable but not guaranteed and should be independently verified through personal inspection by appropriate professionals. Listings displayed on this website may be subject to prior sale or removal from sale. Availability of any listing should always be independently verified. Listing information is provided for consumer personal, non-commercial use, solely to identify potential properties for potential purchase. All other use is strictly prohibited and may violate relevant federal and state law. Data last updated on
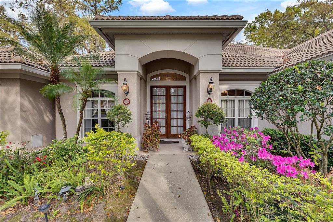
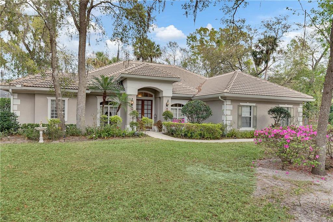
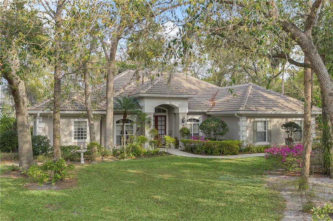
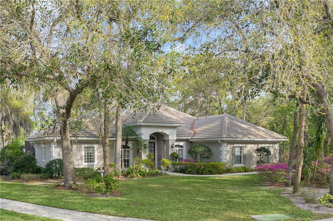
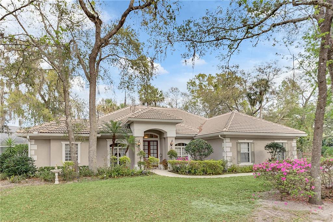
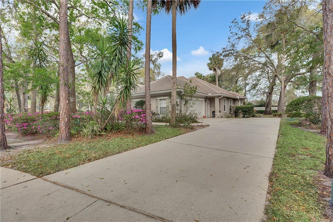
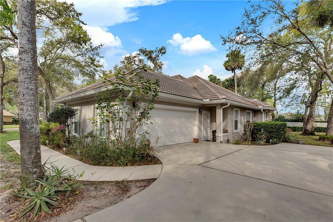
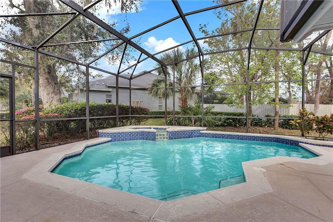

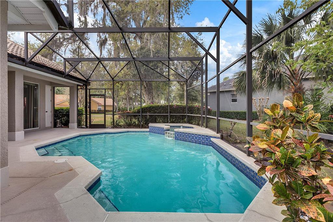
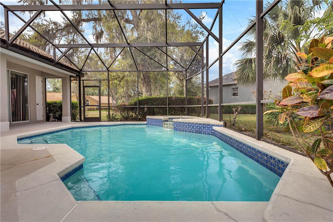
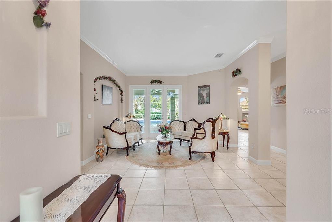
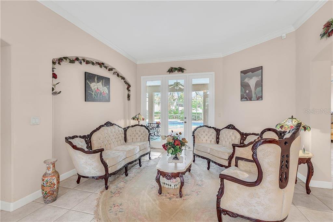
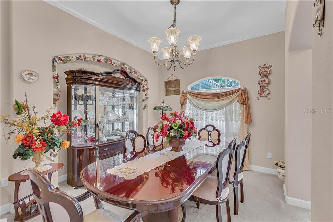
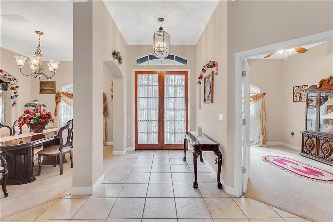
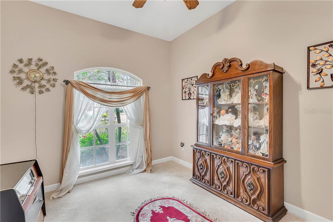

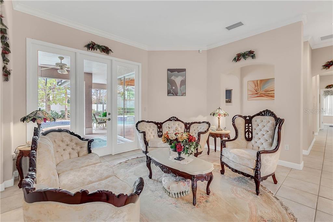
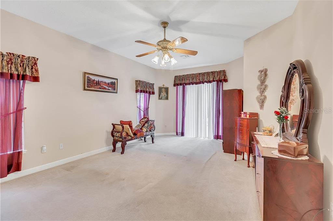
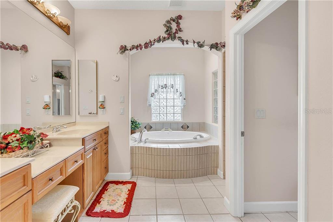
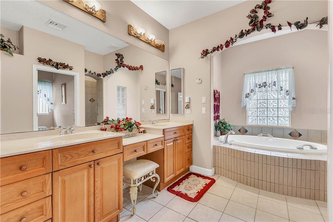
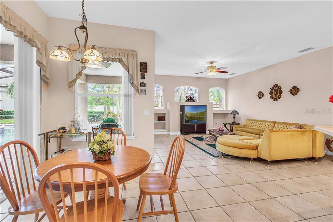
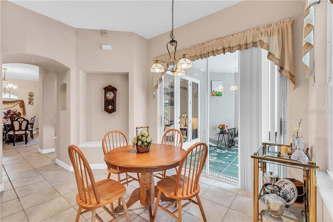
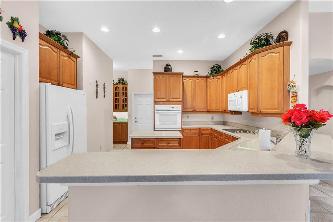

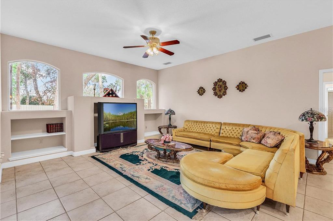
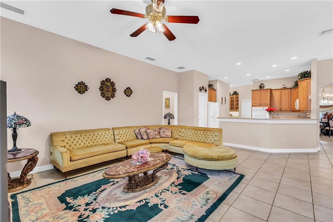
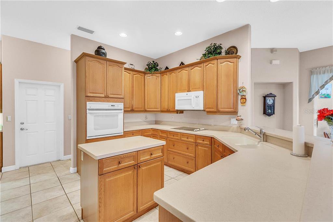
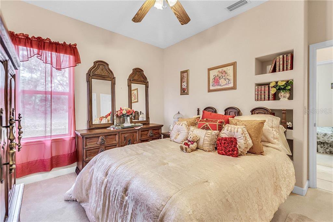
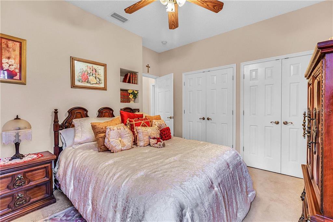
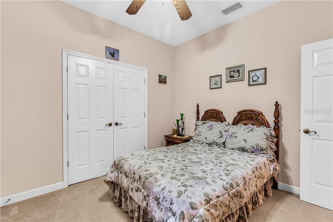
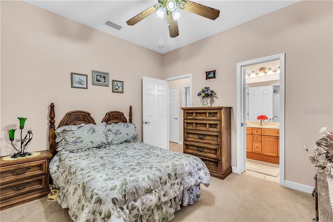
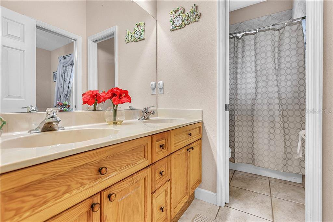
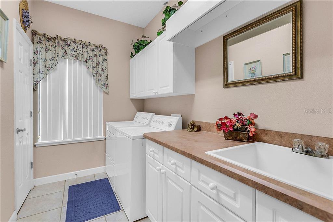
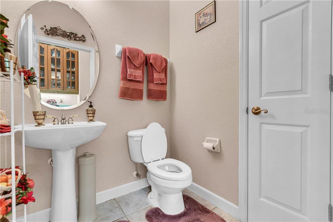

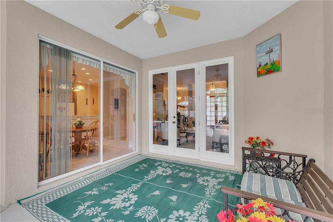
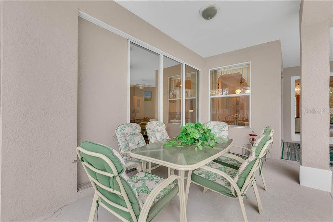
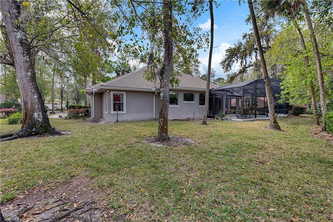
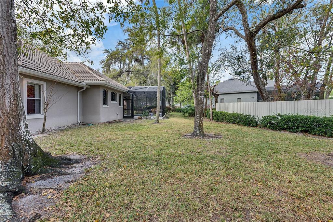
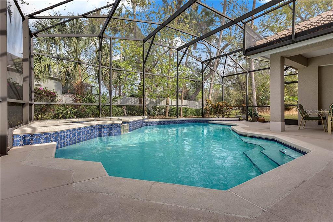
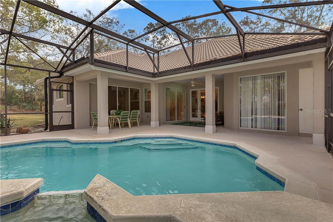
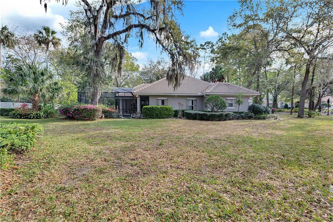
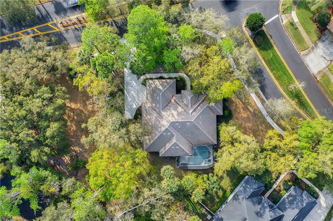
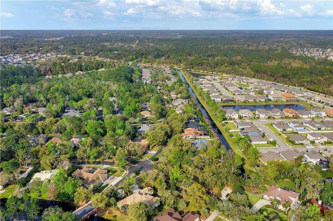
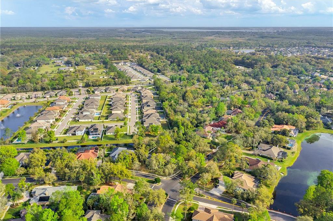
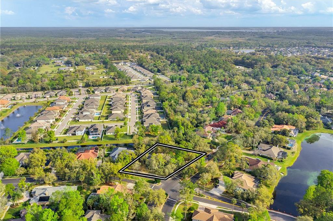

/u.realgeeks.media/belbenrealtygroup/400dpilogo.png)