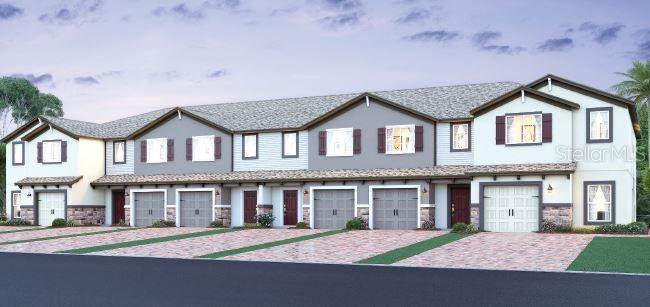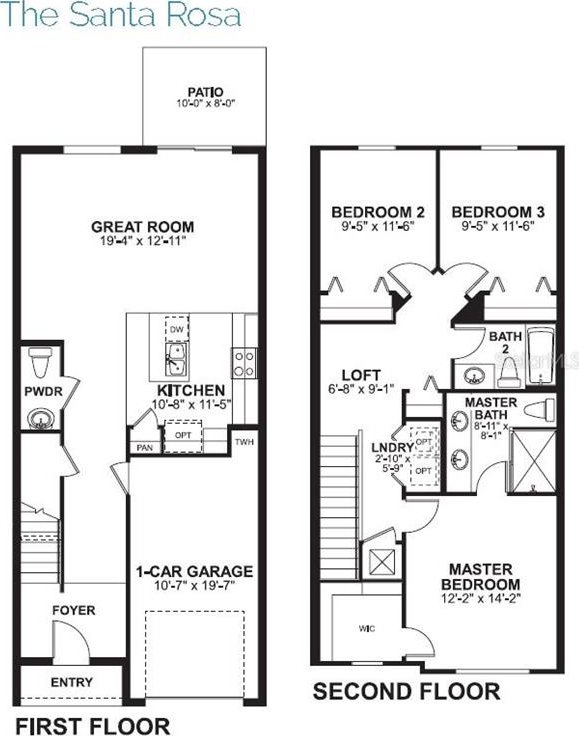324 Rustic Loop, Sanford, FL 32771
- $245,990
- 3
- BD
- 2.5
- BA
- 1,379
- SqFt
- Sold Price
- $245,990
- List Price
- $257,580
- Status
- Sold
- Closing Date
- Jul 17, 2020
- MLS#
- O5848188
- Property Style
- Townhouse
- Architectural Style
- Craftsman
- New Construction
- Yes
- Year Built
- 2020
- Bedrooms
- 3
- Bathrooms
- 2.5
- Baths Half
- 1
- Living Area
- 1,379
- Lot Size
- 2,020
- Acres
- 0.05
- Total Acreage
- Up to 10, 889 Sq. Ft.
- Building Name
- 1
- Legal Subdivision Name
- Towns At White Cedar
- MLS Area Major
- Sanford/Lake Forest
Property Description
Under Construction. The Santa Rosa offers 3 bedrooms, 2.5 baths, and a 1-car garage with 2-car wide paved driveway. Inside, you’ll find an open-concept kitchen and great room tucked in the back of the unit, creating a cozy space for family time or entertaining. The great room is versatile enough to create dining area within the space as well. The kitchen boasts 42” light-tone cabinets with crown molding and LED under cabinet lighting, quartz countertops, and a GE® stainless steel appliance package, including a natural gas range. The island is a great area to prep meals while staying engaged with the happenings, for quick meals on the go, or while helping the kids with their homework. A pantry and large closet under the stairs offers you the extra storage that everyone can always use. A powder bath is conveniently located on the first floor to keep guests from having to run upstairs. Wood-look tile flows through the entire first floor as well as the wet areas upstairs. At the top of the stairs, a loft space, linen closet, and laundry hook-ups separate the owner’s suite in the front from the two secondary bedrooms and a hall bath in the back. The owner’s suite has a huge walk-in closet and a bath featuring an oversized shower with modern, yet classic 4x16 wall tile and a vanity with dual sinks and quartz countertops. With a brand new M/I Home you will enjoy the benefits of living in an Energy Star® 3.1 built home, which will save you money on your cost of living. Contact us today to learn more about owning this home
Additional Information
- Taxes
- $3122
- Minimum Lease
- 1-2 Years
- Hoa Fee
- $195
- HOA Payment Schedule
- Monthly
- Maintenance Includes
- Pool, Escrow Reserves Fund, Maintenance Structure, Private Road
- Location
- City Limits, In County, Sidewalk, Paved, Private
- Community Features
- Deed Restrictions, Gated, Irrigation-Reclaimed Water, Pool, Sidewalks, Gated Community
- Property Description
- Two Story
- Zoning
- PUD
- Interior Layout
- Eat-in Kitchen, Kitchen/Family Room Combo, Open Floorplan, Split Bedroom, Stone Counters, Thermostat, Walk-In Closet(s)
- Interior Features
- Eat-in Kitchen, Kitchen/Family Room Combo, Open Floorplan, Split Bedroom, Stone Counters, Thermostat, Walk-In Closet(s)
- Floor
- Carpet, Ceramic Tile
- Appliances
- Dishwasher, Disposal, Exhaust Fan, Microwave, Range, Tankless Water Heater
- Utilities
- Natural Gas Available, Sewer Connected, Street Lights, Underground Utilities
- Heating
- Central, Electric, Natural Gas
- Air Conditioning
- Central Air
- Exterior Construction
- Block, ICFs (Insulated Concrete Forms), Siding, Stone, Stucco
- Exterior Features
- Irrigation System, Lighting, Rain Gutters, Sidewalk, Sliding Doors
- Roof
- Shingle
- Foundation
- Slab
- Pool
- Community
- Garage Carport
- 1 Car Garage
- Garage Spaces
- 1
- Garage Features
- Driveway, Garage Door Opener
- Garage Dimensions
- 11x20
- Middle School
- Markham Woods Middle
- High School
- Seminole High
- Pets
- Allowed
- Flood Zone Code
- X
- Parcel ID
- 28-19-30-527-0000-0700
- Legal Description
- Lot 70 Towns at White Cedar PB 84 Pgs 17-20
Mortgage Calculator
Listing courtesy of KELLER WILLIAMS ADVANTAGE REALTY. Selling Office: KELLER WILLIAMS ADVANTAGE REALTY.
StellarMLS is the source of this information via Internet Data Exchange Program. All listing information is deemed reliable but not guaranteed and should be independently verified through personal inspection by appropriate professionals. Listings displayed on this website may be subject to prior sale or removal from sale. Availability of any listing should always be independently verified. Listing information is provided for consumer personal, non-commercial use, solely to identify potential properties for potential purchase. All other use is strictly prohibited and may violate relevant federal and state law. Data last updated on


/u.realgeeks.media/belbenrealtygroup/400dpilogo.png)