3417 Regal Crest Drive, Longwood, FL 32779
- $725,000
- 5
- BD
- 4.5
- BA
- 4,118
- SqFt
- Sold Price
- $725,000
- List Price
- $769,000
- Status
- Sold
- Closing Date
- Dec 17, 2020
- MLS#
- O5848079
- Property Style
- Single Family
- Year Built
- 2000
- Bedrooms
- 5
- Bathrooms
- 4.5
- Baths Half
- 1
- Living Area
- 4,118
- Lot Size
- 12,752
- Acres
- 0.29
- Total Acreage
- 1/4 to less than 1/2
- Legal Subdivision Name
- Alaqua Lakes Ph 4
- MLS Area Major
- Longwood/Wekiva Springs
Property Description
Beautiful bright home with a golf view and a scenic backdrop of conservation trees, Excellent spacious open split floor plan, front study has custom built-in furniture with golf view, rear bright spacious bonus room that can also be used as a bedroom that has a beautiful view of landscaping and golf field. Elegant salt water pool and spa with two covered porches, has a summer kitchen.Surround system. Private access to an upper floor great room / in-law suite ,has full bath refrigerator and bar sink, with a remote control hurricane shutters. Plantation shutters upstairs, office, master bathroom. Magnificent comfortable kitchen to work in has granite countertops and natural gas stove and oven burners, Custom moldings and fans , with custom closets in all bedrooms, upscale new carpet in all bedrooms. The house has been newly painted inside and outside. Backyard has a metal fence. This gated community features 7 acre park area with 5 tennis courts, swimming pool, sand volleyball, basketball, multipurpose field.
Additional Information
- Taxes
- $8928
- Minimum Lease
- 1-2 Years
- HOA Fee
- $835
- HOA Payment Schedule
- Quarterly
- Location
- Near Golf Course, Sidewalk, Paved
- Community Features
- Gated, Golf, Irrigation-Reclaimed Water, Park, Playground, Pool, Sidewalks, Tennis Courts, No Deed Restriction, Golf Community, Gated Community
- Property Description
- Two Story
- Zoning
- PUD
- Interior Layout
- Ceiling Fans(s), Crown Molding, High Ceilings, Kitchen/Family Room Combo, L Dining, Master Downstairs, Split Bedroom, Thermostat, Window Treatments
- Interior Features
- Ceiling Fans(s), Crown Molding, High Ceilings, Kitchen/Family Room Combo, L Dining, Master Downstairs, Split Bedroom, Thermostat, Window Treatments
- Floor
- Carpet, Wood
- Appliances
- Convection Oven, Dishwasher, Microwave, Range Hood, Refrigerator
- Utilities
- Electricity Available, Natural Gas Available, Sprinkler Meter, Sprinkler Recycled, Street Lights
- Heating
- Central, Electric, Natural Gas
- Air Conditioning
- Central Air, Zoned
- Exterior Construction
- Block, Stucco
- Exterior Features
- Fence, Irrigation System, Outdoor Kitchen
- Roof
- Tile
- Foundation
- Slab
- Pool
- Community, Private
- Pool Type
- In Ground, Salt Water, Screen Enclosure
- Garage Carport
- 3 Car Garage
- Garage Spaces
- 3
- Garage Dimensions
- 26X22
- Elementary School
- Heathrow Elementary
- Middle School
- Markham Woods Middle
- High School
- Lake Mary High
- Pets
- Allowed
- Flood Zone Code
- X
- Parcel ID
- 10-20-29-5PF-0000-0030
- Legal Description
- LOT 3 ALAQUA LAKES PHASE 4 PB 55 PGS 47 THRU 50
Mortgage Calculator
Listing courtesy of CHARLES RUTENBERG REALTY ORLANDO. Selling Office: COLDWELL BANKER REALTY.
StellarMLS is the source of this information via Internet Data Exchange Program. All listing information is deemed reliable but not guaranteed and should be independently verified through personal inspection by appropriate professionals. Listings displayed on this website may be subject to prior sale or removal from sale. Availability of any listing should always be independently verified. Listing information is provided for consumer personal, non-commercial use, solely to identify potential properties for potential purchase. All other use is strictly prohibited and may violate relevant federal and state law. Data last updated on
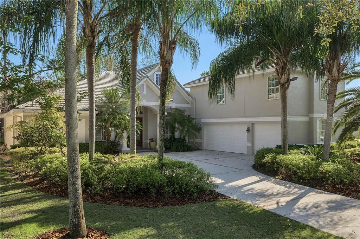
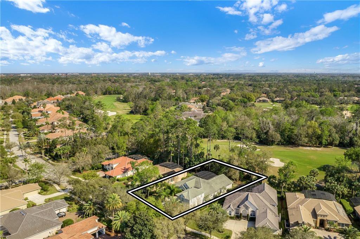
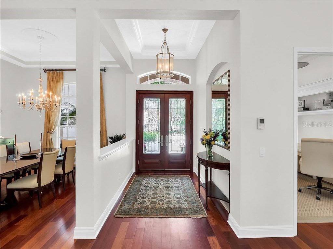
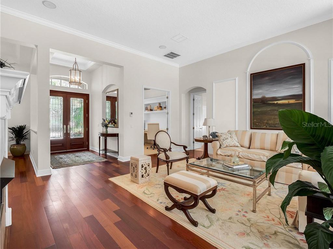
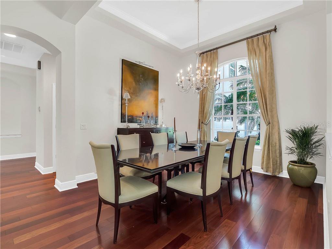
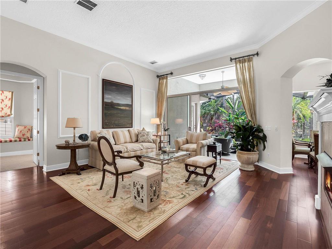
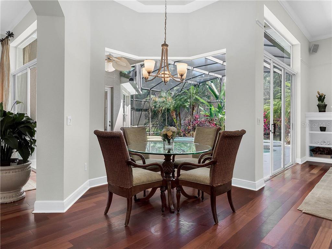
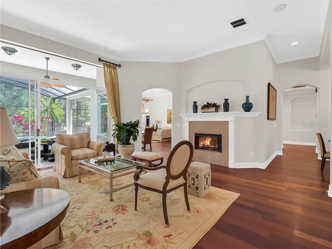
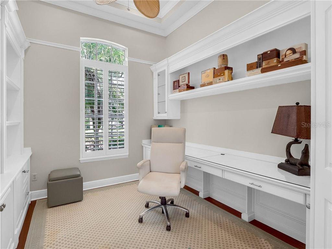
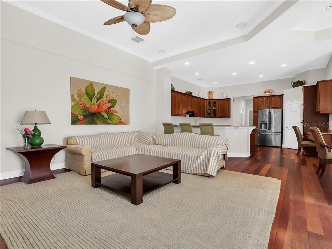
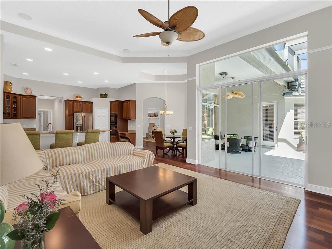
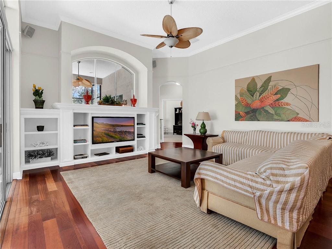
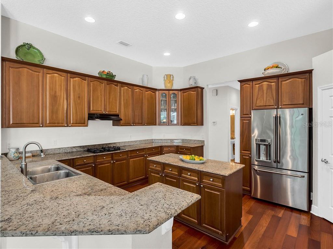
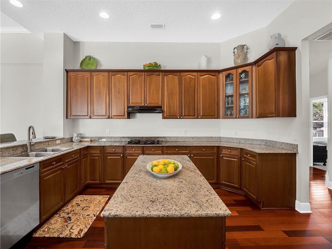
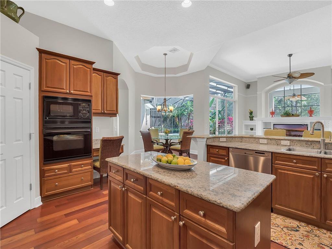
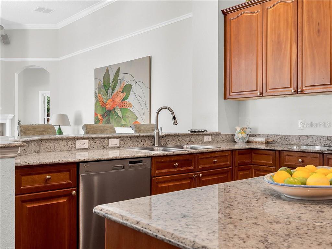
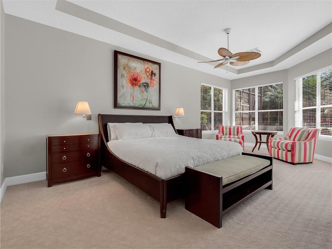
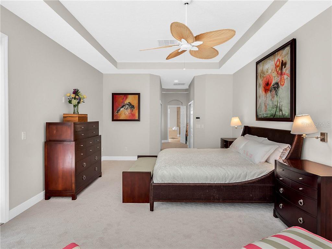
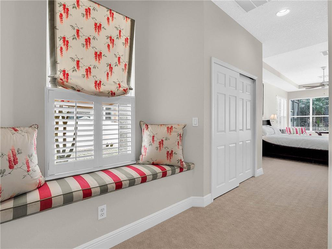
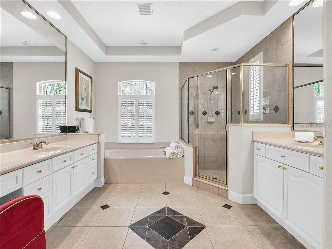
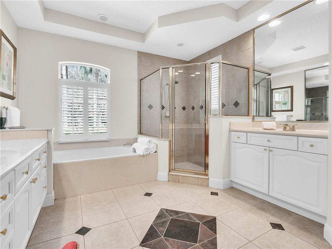
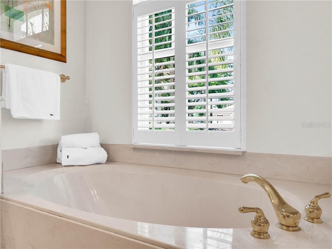
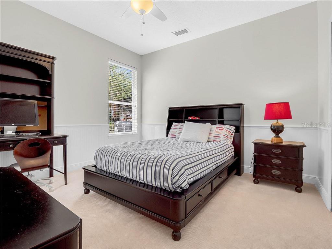
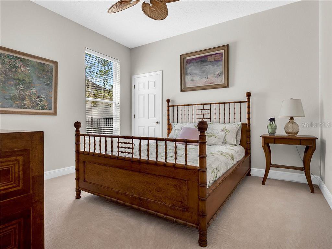
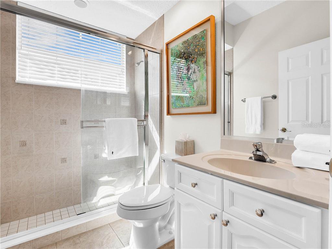
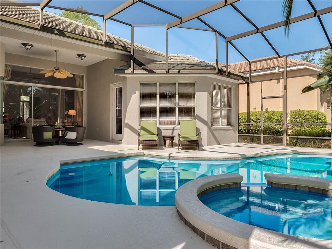
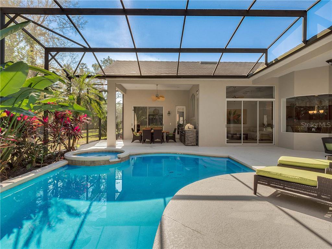
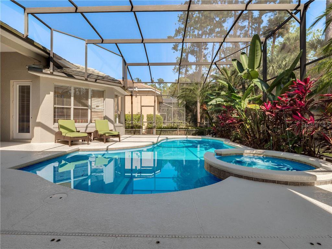
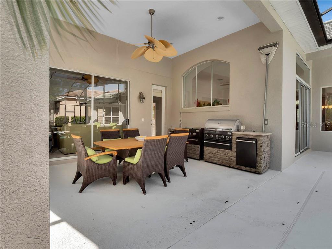
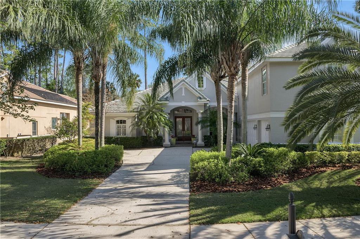
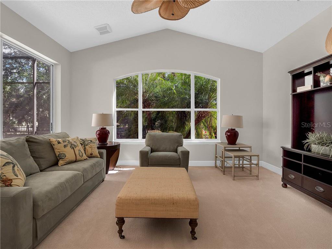
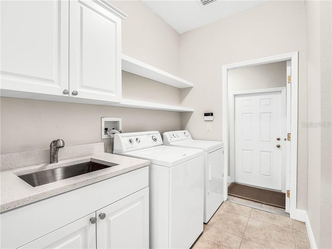
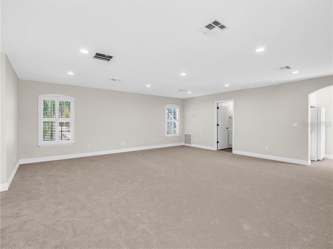
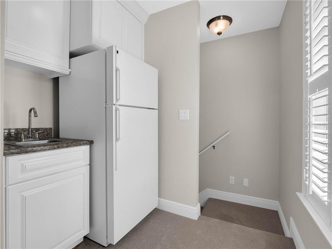
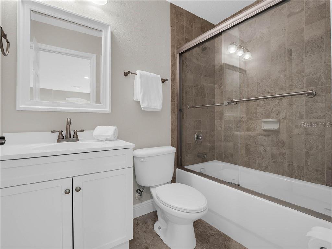
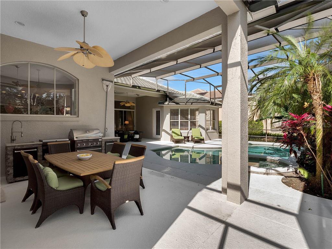
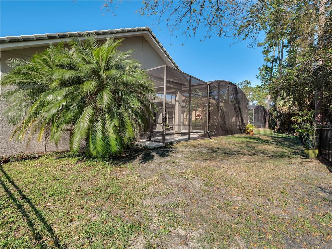
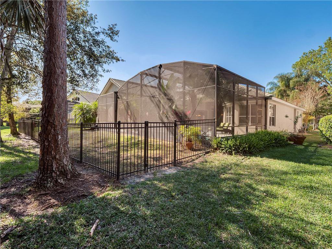
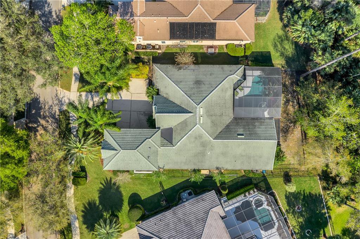
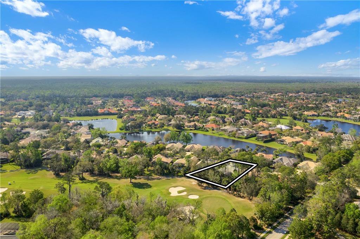
/u.realgeeks.media/belbenrealtygroup/400dpilogo.png)