2131 Tall Oak Drive, Winter Garden, FL 34787
- $413,000
- 5
- BD
- 3
- BA
- 3,282
- SqFt
- Sold Price
- $413,000
- List Price
- $414,900
- Status
- Sold
- Closing Date
- Dec 01, 2020
- MLS#
- O5847719
- Property Style
- Single Family
- Year Built
- 2000
- Bedrooms
- 5
- Bathrooms
- 3
- Living Area
- 3,282
- Lot Size
- 12,028
- Acres
- 0.28
- Total Acreage
- 1/4 to less than 1/2
- Legal Subdivision Name
- Wintermere Pointe
- MLS Area Major
- Winter Garden/Oakland
Property Description
New roof in Feb 2018. New A/C in March 2018. This beautiful 5 bedroom 3 bath 2-story home has a 3 car garage. Kitchen has beautiful 42 inch cabinets, granite countertops, recently upgraded to all newer stainless appliances, island, built-in wine chiller and wine rack, eat-in nook area. Home has separate formal living and dining. Guest bedroom is on first level with separate bath. Four bedrooms upstairs. Upstairs master suite has garden tub, walk-in shower. Huge relaxing verandah overlooking backyard of the home. Huge loft area upstairs. Gorgeous hardwood-look alike laminate flooring throughout. Ceramic tiles in kitchen, nook, foyer and baths. Swarovski chandelier and lighting will stay with house. The Popular Winter Garden Village is minutes away which has plenty of food and shopping and entertainment. Close access to the 429. Current lease expires April,30,2020. Check out the 3-D virtual tour and the video tour before even stepping foot into the house. Easy to show, tenant just vacated so house is no longer furnished.
Additional Information
- Taxes
- $5228
- Minimum Lease
- No Minimum
- HOA Fee
- $950
- HOA Payment Schedule
- Annually
- Community Features
- No Deed Restriction
- Property Description
- Two Story
- Zoning
- R-1
- Interior Layout
- Ceiling Fans(s), Solid Wood Cabinets, Stone Counters, Tray Ceiling(s)
- Interior Features
- Ceiling Fans(s), Solid Wood Cabinets, Stone Counters, Tray Ceiling(s)
- Floor
- Ceramic Tile, Laminate
- Appliances
- Dishwasher, Disposal, Electric Water Heater, Microwave, Range, Refrigerator, Wine Refrigerator
- Utilities
- Electricity Connected, Water Connected
- Heating
- Central, Electric
- Air Conditioning
- Central Air
- Exterior Construction
- Block, Stucco
- Exterior Features
- Balcony, Fence, Irrigation System, Lighting, Sliding Doors
- Roof
- Shingle
- Foundation
- Slab
- Pool
- No Pool
- Garage Carport
- 3 Car Garage
- Garage Spaces
- 3
- Garage Dimensions
- 35x29
- Elementary School
- Whispering Oak Elem
- Middle School
- Sunridge Middle
- High School
- Windermere High School
- Fences
- Vinyl, Wood
- Pets
- Not allowed
- Flood Zone Code
- X
- Parcel ID
- 02-23-27-8456-00-580
- Legal Description
- WINTERMERE POINTE 40/88 LOT 58
Mortgage Calculator
Listing courtesy of CHARLES RUTENBERG REALTY ORLAN. Selling Office: SUMMERHILL REALTY GROUP LLC.
StellarMLS is the source of this information via Internet Data Exchange Program. All listing information is deemed reliable but not guaranteed and should be independently verified through personal inspection by appropriate professionals. Listings displayed on this website may be subject to prior sale or removal from sale. Availability of any listing should always be independently verified. Listing information is provided for consumer personal, non-commercial use, solely to identify potential properties for potential purchase. All other use is strictly prohibited and may violate relevant federal and state law. Data last updated on
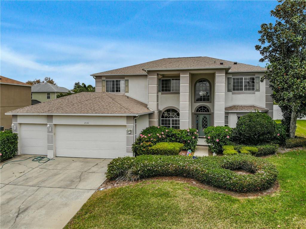
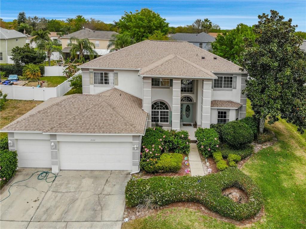
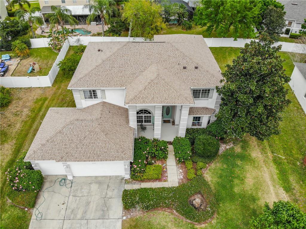
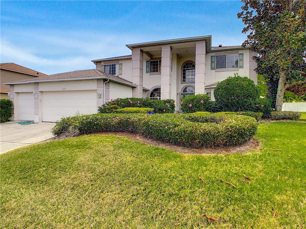
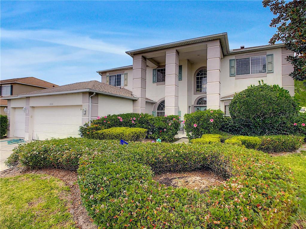
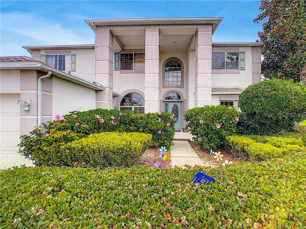
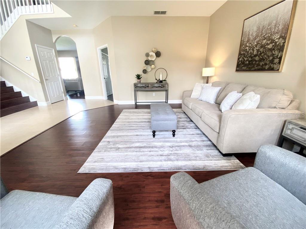
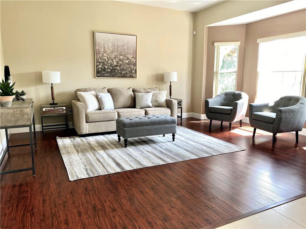
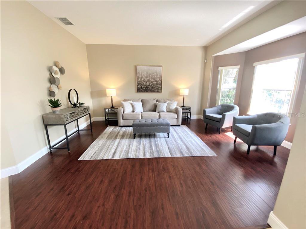
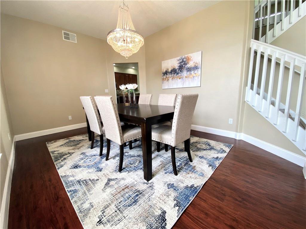
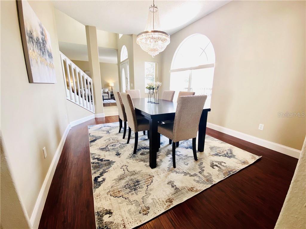
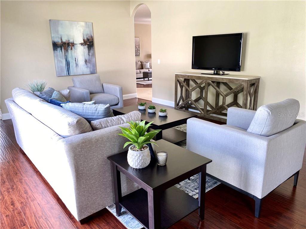
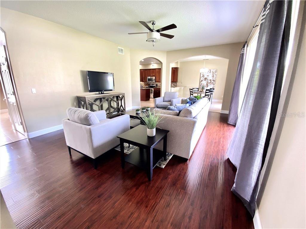
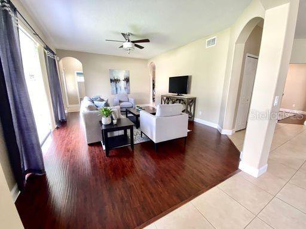
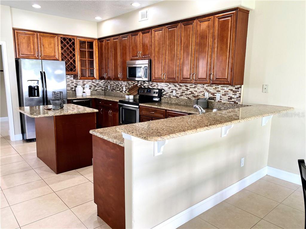

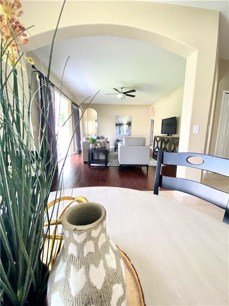
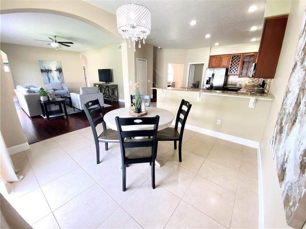
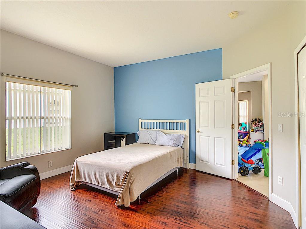
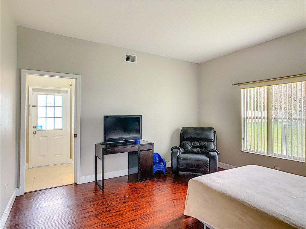
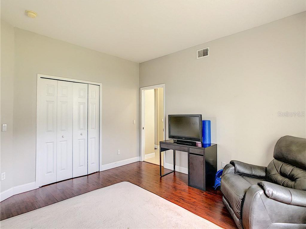
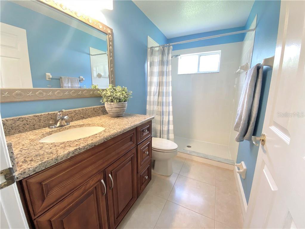
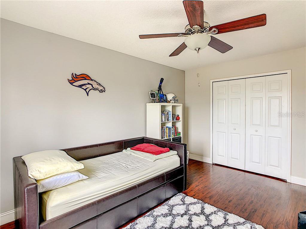
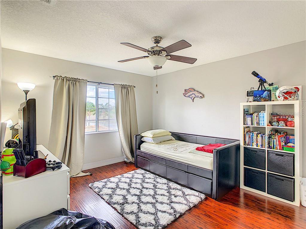
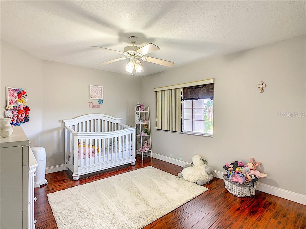
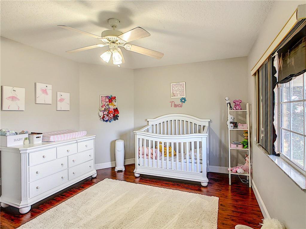
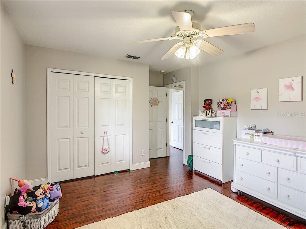
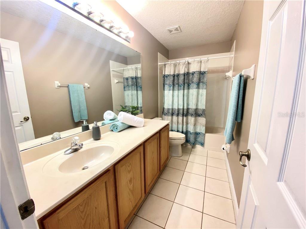
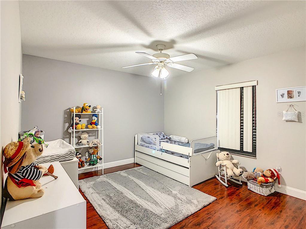
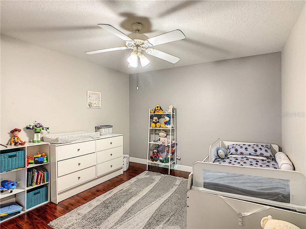
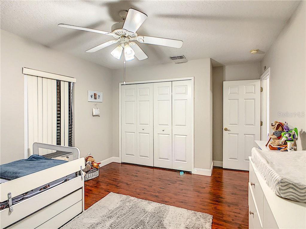
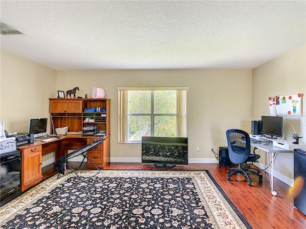
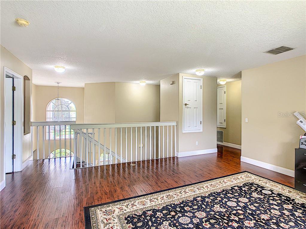
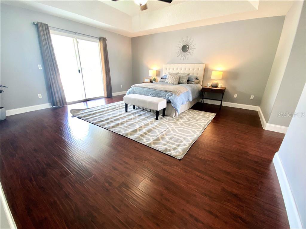
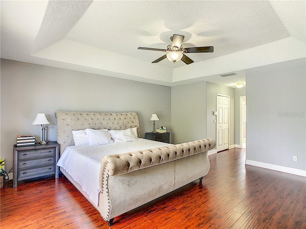
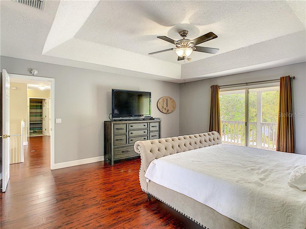
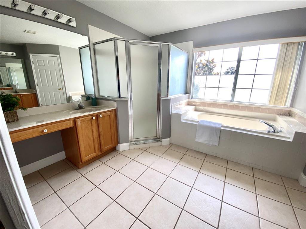
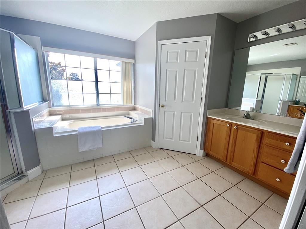

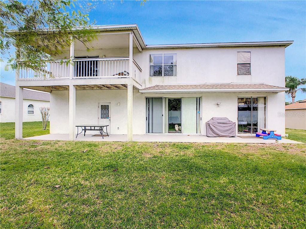
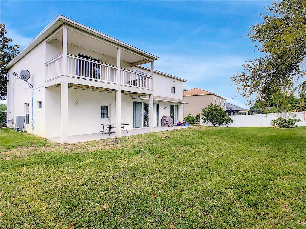
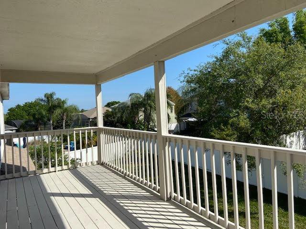
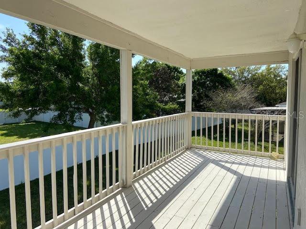
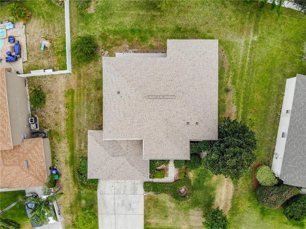
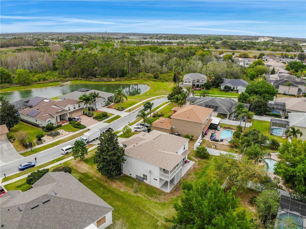
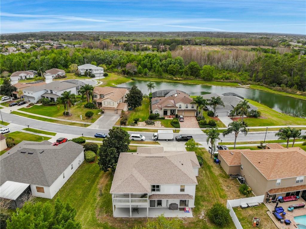
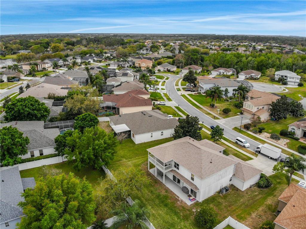
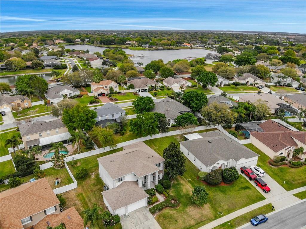
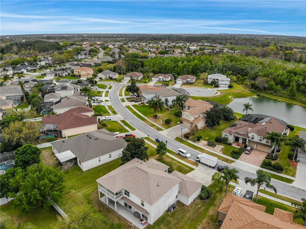
/u.realgeeks.media/belbenrealtygroup/400dpilogo.png)