7301 Gladwin Court, Orlando, FL 32836
- $1,850,000
- 6
- BD
- 6
- BA
- 7,797
- SqFt
- Sold Price
- $1,850,000
- List Price
- $2,090,000
- Status
- Sold
- Closing Date
- Dec 10, 2020
- MLS#
- O5847220
- Property Style
- Single Family
- Architectural Style
- Florida
- Year Built
- 2006
- Bedrooms
- 6
- Bathrooms
- 6
- Living Area
- 7,797
- Lot Size
- 179,500
- Acres
- 4.12
- Total Acreage
- 2 to less than 5
- Legal Subdivision Name
- Sand Lake Point Unit 3
- Complex/Comm Name
- Sand Lake Point
- MLS Area Major
- Orlando/Dr. Phillips/Bay Vista
Property Description
Classic elegance is defined in this stately Italian Renaissance-style mansion, commanding a 4-acre peninsula, with 800 feet of lake frontage. This fabulous palatial estate includes a privately gated motor court with 6-car garage, brick paver drive, dramatic living spaces, sweeping water vistas, and custom details throughout. Make a grand entrance into the formal living spaces with soaring ceilings, ornate gold trim, opulent chandeliers and sconces, timeless columns with archways, and crisp tile flooring. The executive-style dream kitchen with massive island is ready for hosting large family or friendly gatherings with stainless appliances, two ovens, 6-burner gas stove, built-in fridge/freezer, glass cabinetry, and acres of counter space. The master retreat offers a private escape with large bedroom, adjacent office or den, and luxurious bath with garden tub, walk-in shower, double vanities, and mammoth closet. Also on the first floor are two secondary bedrooms and a professionally-built home theatre. Upstairs are two additional bedrooms with a bonus room and balconies– and a third upstairs bedroom with its own sitting area is accessed through a separate private stairway. Additional detached space over 3-garages offers flex space that can be converted to up to two additional bedrooms or extra living space. Floating dock perimeter seawall, infinity-edge pool, two laundry rooms, and the largest residential lake frontage currently available on Big Sand Lake.
Additional Information
- Taxes
- $30820
- Minimum Lease
- 7 Months
- HOA Fee
- $480
- HOA Payment Schedule
- Annually
- Location
- Cul-De-Sac, In County, Sidewalk
- Community Features
- Boat Ramp, Deed Restrictions, Tennis Courts, Water Access
- Property Description
- Two Story
- Zoning
- P-D
- Interior Layout
- Cathedral Ceiling(s), Ceiling Fans(s), Crown Molding, Eat-in Kitchen, High Ceilings, Kitchen/Family Room Combo, Master Downstairs, Open Floorplan, Solid Wood Cabinets, Split Bedroom, Stone Counters, Vaulted Ceiling(s), Walk-In Closet(s), Window Treatments
- Interior Features
- Cathedral Ceiling(s), Ceiling Fans(s), Crown Molding, Eat-in Kitchen, High Ceilings, Kitchen/Family Room Combo, Master Downstairs, Open Floorplan, Solid Wood Cabinets, Split Bedroom, Stone Counters, Vaulted Ceiling(s), Walk-In Closet(s), Window Treatments
- Floor
- Ceramic Tile, Marble, Wood
- Appliances
- Built-In Oven, Convection Oven, Dishwasher, Disposal, Dryer, Electric Water Heater, Microwave, Range, Range Hood, Refrigerator, Washer
- Utilities
- Electricity Connected, Street Lights
- Heating
- Central, Zoned
- Air Conditioning
- Central Air, Zoned
- Fireplace Description
- Family Room, Gas
- Exterior Construction
- Block, Stucco
- Exterior Features
- Balcony, French Doors, Outdoor Kitchen, Sliding Doors
- Roof
- Tile
- Foundation
- Slab
- Pool
- Private
- Pool Type
- In Ground, Infinity, Salt Water
- Garage Carport
- 5+ Car Garage
- Garage Spaces
- 5
- Garage Features
- Circular Driveway, Garage Door Opener, Garage Faces Rear, Garage Faces Side, Oversized
- Garage Dimensions
- 20x30
- Elementary School
- Sand Lake Elem
- Middle School
- Southwest Middle
- High School
- Dr. Phillips High
- Water Name
- Big Sand Lake
- Water Extras
- Boat Ramp - Private, Dock - Slip Deeded On-Site, Lift, Seawall - Concrete, Skiing Allowed
- Water View
- Lake
- Water Access
- Lake, Lake - Chain of Lakes
- Water Frontage
- Lake
- Pets
- Allowed
- Flood Zone Code
- AE, X
- Parcel ID
- 02-24-28-7842-02-730
- Legal Description
- SAND LAKE POINT UNIT 3 23/114 LOT 273
Mortgage Calculator
Listing courtesy of STOCKWORTH REALTY GROUP. Selling Office: COLDWELL BANKER REALTY.
StellarMLS is the source of this information via Internet Data Exchange Program. All listing information is deemed reliable but not guaranteed and should be independently verified through personal inspection by appropriate professionals. Listings displayed on this website may be subject to prior sale or removal from sale. Availability of any listing should always be independently verified. Listing information is provided for consumer personal, non-commercial use, solely to identify potential properties for potential purchase. All other use is strictly prohibited and may violate relevant federal and state law. Data last updated on
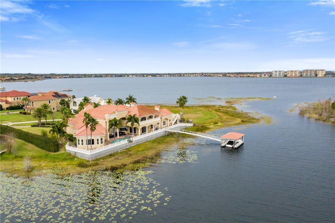
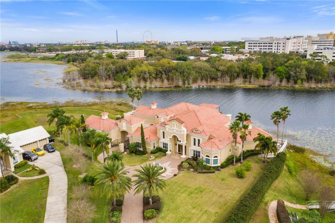
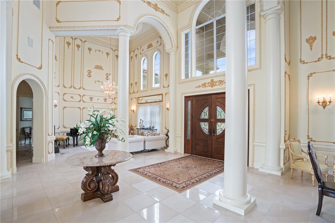
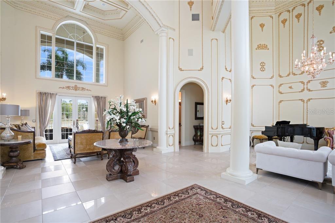
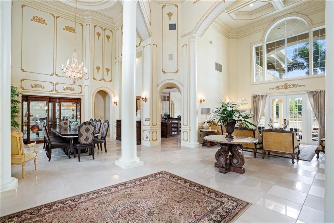
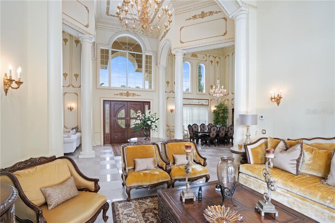
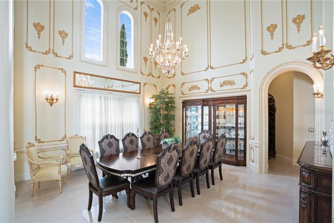
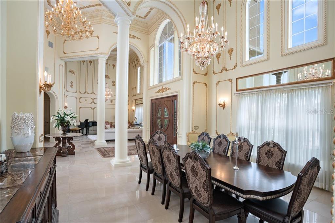
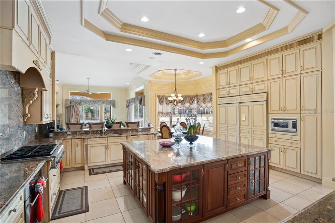
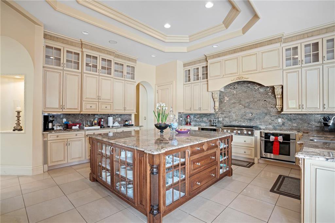
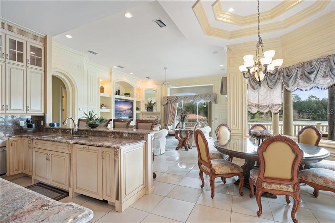
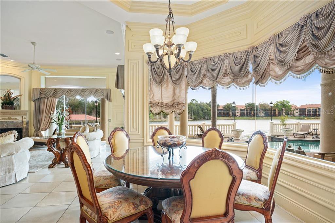
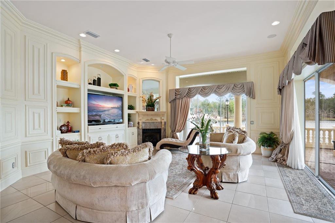
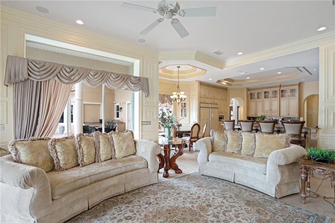
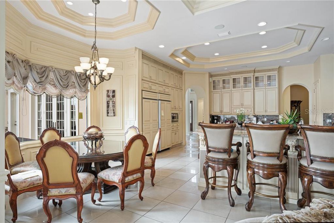
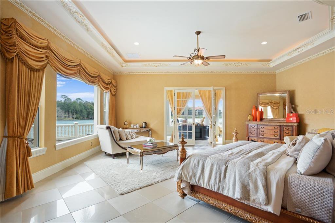
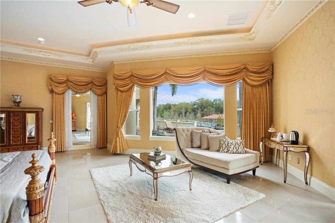
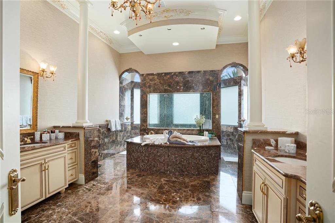
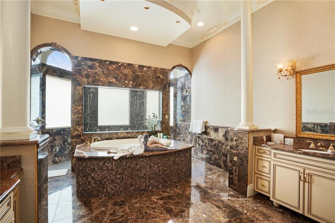
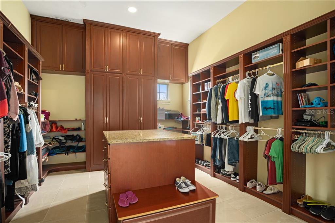
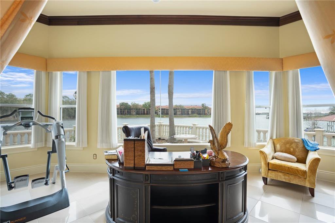
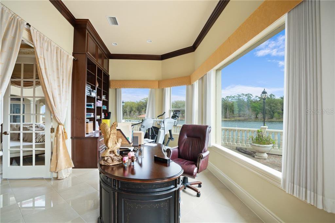
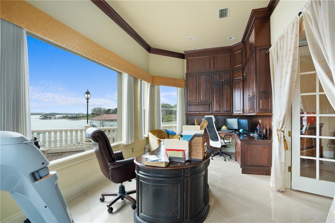
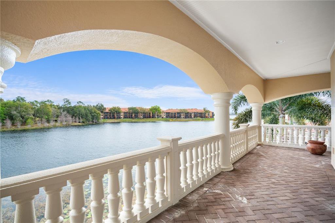
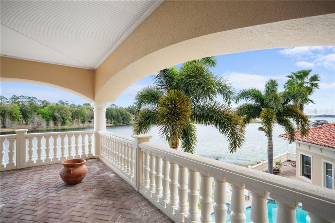
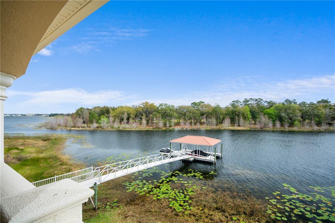
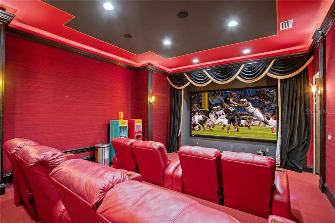
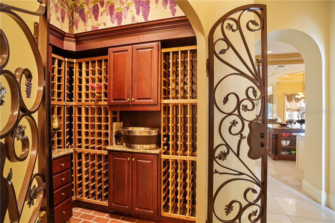
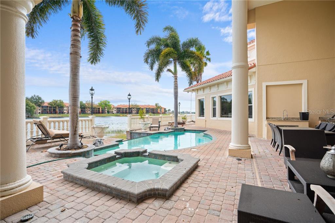
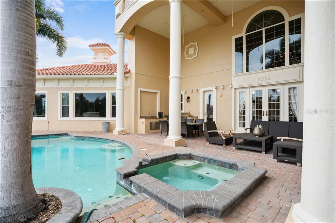
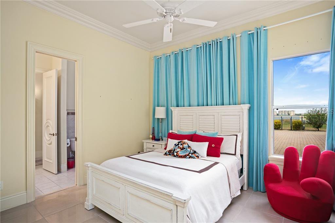
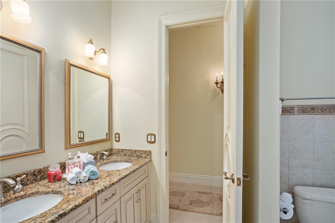
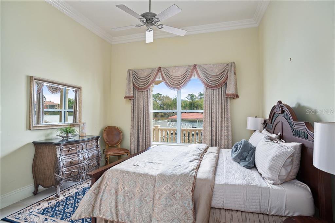
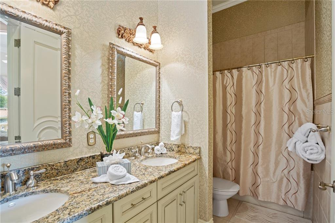
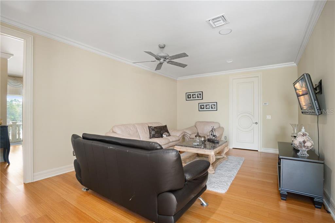
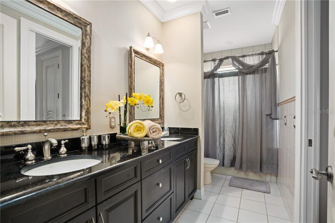
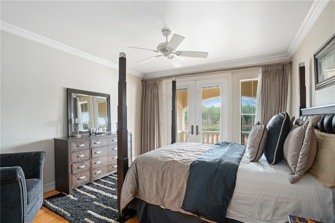
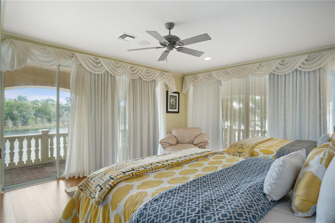
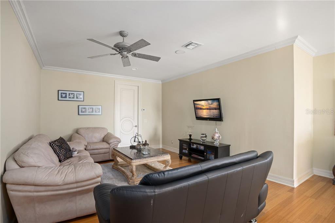
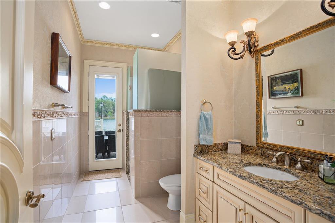
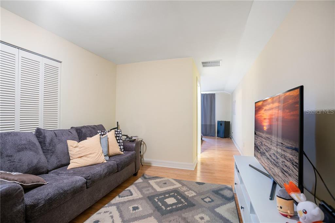
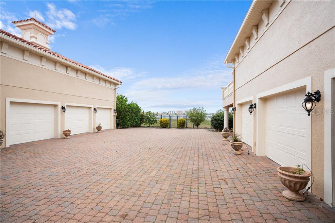
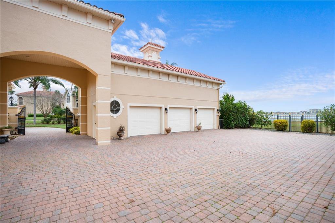
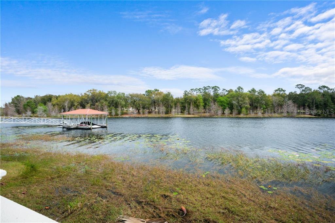
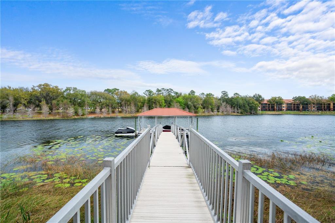
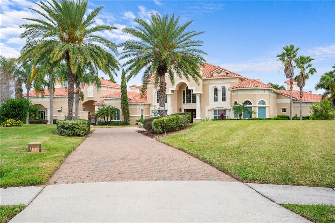
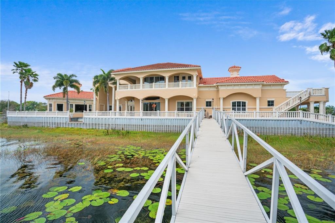
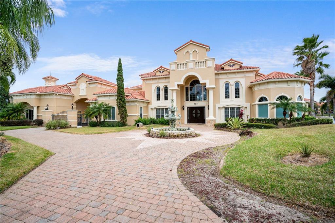
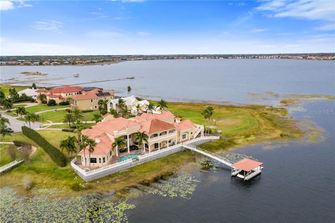

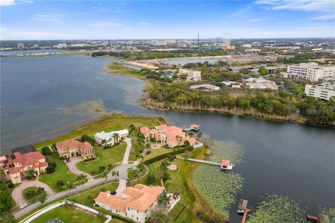
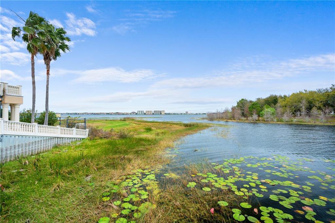
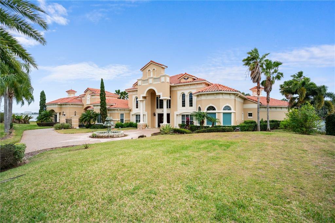
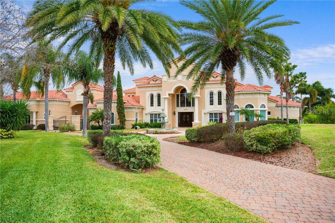
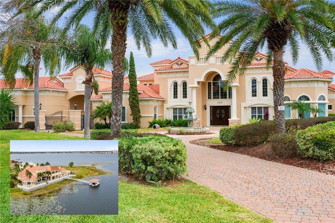
/u.realgeeks.media/belbenrealtygroup/400dpilogo.png)