9428 Thurloe Place, Orlando, FL 32827
- $1,775,000
- 5
- BD
- 6.5
- BA
- 7,178
- SqFt
- Sold Price
- $1,775,000
- List Price
- $2,050,000
- Status
- Sold
- Closing Date
- Oct 28, 2020
- MLS#
- O5846605
- Property Style
- Single Family
- Architectural Style
- Custom, Tudor
- Year Built
- 2002
- Bedrooms
- 5
- Bathrooms
- 6.5
- Baths Half
- 1
- Living Area
- 7,178
- Lot Size
- 22,335
- Acres
- 0.51
- Total Acreage
- 1/2 to less than 1
- Legal Subdivision Name
- Lake Nona Ph 01a Prcl 03
- MLS Area Major
- Orlando/Airport/Alafaya/Lake Nona
Property Description
Unbelievable views of the second fairway of Lake Nona’s championship golf course are captured from this expansive French Tudor-style home. Ornamented with a two-story turret, stone façade and red cedar garage doors, this estate is truly a one-of-a-kind retreat. Intricate details of the interior are evident upon entry into the foyer, which greets you with a painted ceiling, double crown molding and polished travertine floors. To the right of the foyer is a formal office with gorgeous hardwood floors, mahogany paneled walls and lattice transom windows. The formal dining room sits to the left of the foyer and leads into the kitchen and butler’s pantry. The gourmet kitchen boasts double ovens and a six-burner gas stove and griddle by Viking, two dishwashers, two sinks and dual islands. The eat-in counter overlooks the den and family room, and large French doors lead out onto the covered lanai. The first-floor owner’s suite features a private patio with retractable screens and captures sweeping views of the golf course. A morning kitchen with a wine fridge connects to a large walk-in closet and the bathroom, complete with dual vanities, a raised garden tub, a walk-in shower with two showerheads and travertine floors with copper inlays. The 19th hole entertainment loft on the second floor serves as another great entertaining area in the home and showcases a balcony that overlooks the pool, spa and backyard. This level also includes a secondary owner’s suite and four en suite bedrooms.
Additional Information
- Taxes
- $26514
- Minimum Lease
- 7 Months
- HOA Fee
- $1,650
- HOA Payment Schedule
- Quarterly
- Maintenance Includes
- 24-Hour Guard, Cable TV, Common Area Taxes, Escrow Reserves Fund, Insurance, Maintenance Grounds, Management, Private Road, Security
- Location
- City Limits, Near Golf Course, On Golf Course, Paved
- Community Features
- Boat Ramp, Deed Restrictions, Fishing, Gated, Golf Carts OK, Golf, Irrigation-Reclaimed Water, Sidewalks, Special Community Restrictions, Water Access, Waterfront, Golf Community, Gated Community, Security
- Property Description
- Two Story
- Zoning
- PD
- Interior Layout
- Built in Features, Ceiling Fans(s), Central Vaccum, Coffered Ceiling(s), Crown Molding, Eat-in Kitchen, High Ceilings, In Wall Pest System, Master Downstairs, Open Floorplan, Pest Guard System, Solid Wood Cabinets, Stone Counters, Thermostat, Walk-In Closet(s), Wet Bar, Window Treatments
- Interior Features
- Built in Features, Ceiling Fans(s), Central Vaccum, Coffered Ceiling(s), Crown Molding, Eat-in Kitchen, High Ceilings, In Wall Pest System, Master Downstairs, Open Floorplan, Pest Guard System, Solid Wood Cabinets, Stone Counters, Thermostat, Walk-In Closet(s), Wet Bar, Window Treatments
- Floor
- Carpet, Travertine, Wood
- Appliances
- Bar Fridge, Built-In Oven, Convection Oven, Dishwasher, Disposal, Dryer, Exhaust Fan, Microwave, Range, Range Hood, Refrigerator, Washer, Wine Refrigerator
- Utilities
- BB/HS Internet Available, Cable Available, Electricity Available, Underground Utilities, Water Available
- Heating
- Central
- Air Conditioning
- Central Air
- Fireplace Description
- Electric
- Exterior Construction
- Block, Stucco
- Exterior Features
- Balcony, Fence, French Doors, Irrigation System, Lighting, Rain Gutters
- Roof
- Tile
- Foundation
- Slab
- Pool
- Private
- Pool Type
- Auto Cleaner, Child Safety Fence, In Ground, Lighting, Outside Bath Access, Salt Water, Tile
- Garage Carport
- 4 Car Garage, Golf Cart Garage
- Garage Spaces
- 4
- Garage Features
- Driveway, Garage Door Opener, Garage Faces Side, Golf Cart Garage, Golf Cart Parking, Split Garage
- Garage Dimensions
- 38x23
- Elementary School
- Northlake Park Community
- Middle School
- Lake Nona Middle School
- High School
- Lake Nona High
- Water Name
- Lake Nona
- Water Extras
- Boat Ramp - Private, Fishing Pier, Skiing Allowed
- Water Access
- Lake
- Pets
- Allowed
- Max Pet Weight
- 999
- Flood Zone Code
- X
- Parcel ID
- 07-24-31-4697-00-250
- Legal Description
- LAKE NONA PHASE 1A PARCEL 3 19/96 LOT 25
Mortgage Calculator
Listing courtesy of LAKE NONA REALTY LLC. Selling Office: PASTERMACK REAL ESTATE.
StellarMLS is the source of this information via Internet Data Exchange Program. All listing information is deemed reliable but not guaranteed and should be independently verified through personal inspection by appropriate professionals. Listings displayed on this website may be subject to prior sale or removal from sale. Availability of any listing should always be independently verified. Listing information is provided for consumer personal, non-commercial use, solely to identify potential properties for potential purchase. All other use is strictly prohibited and may violate relevant federal and state law. Data last updated on
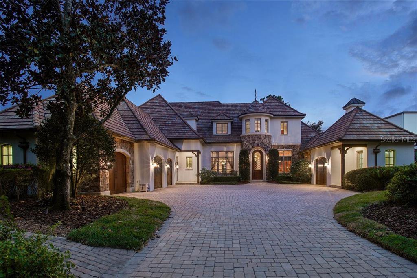
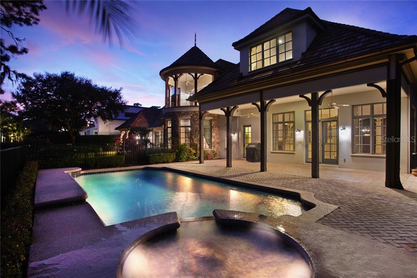
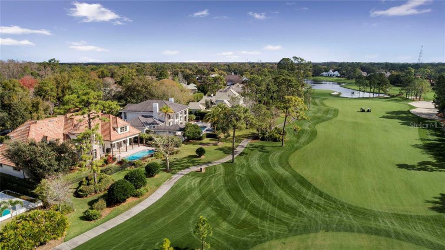
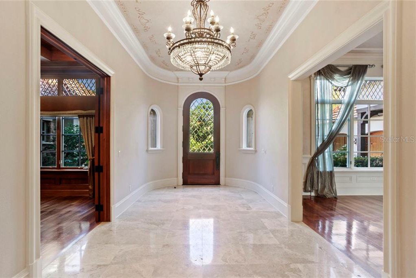
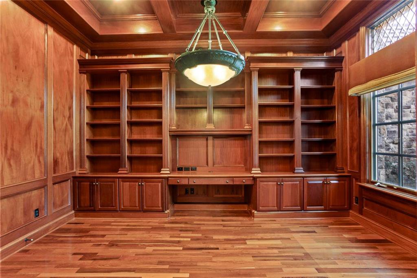
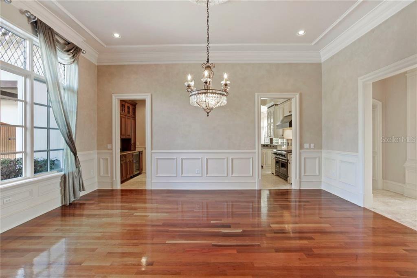
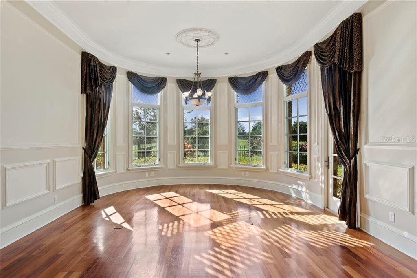


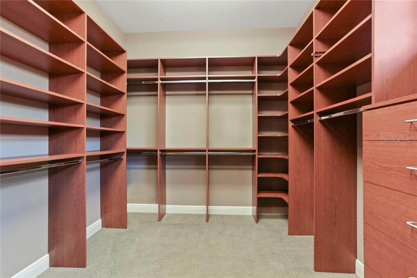



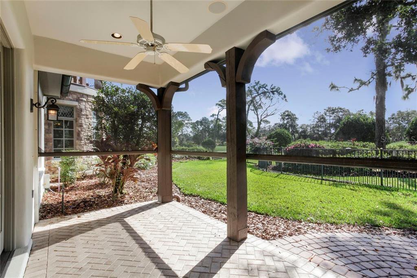
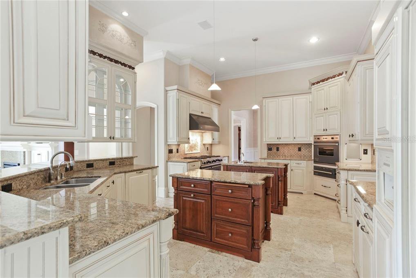
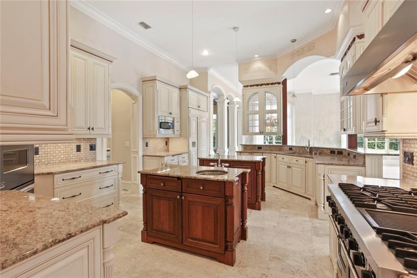
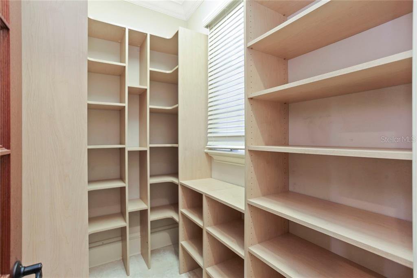
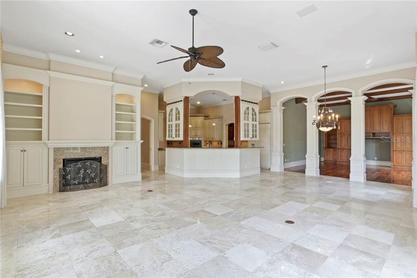
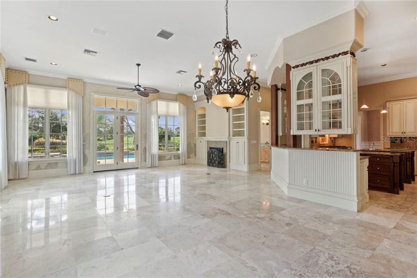
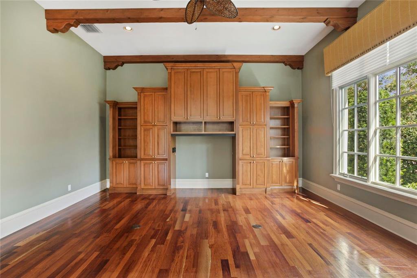
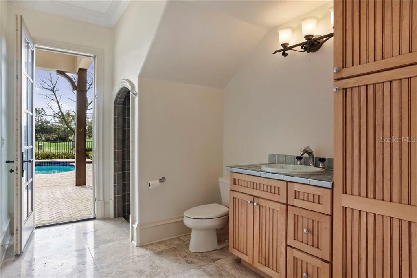
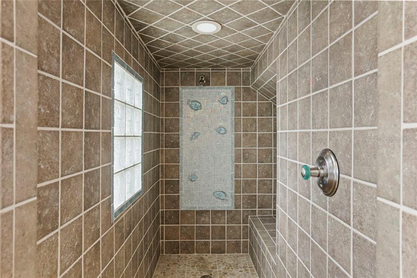
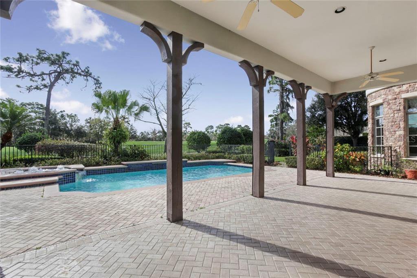

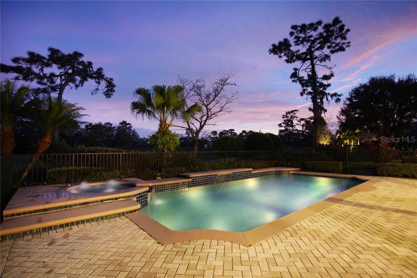
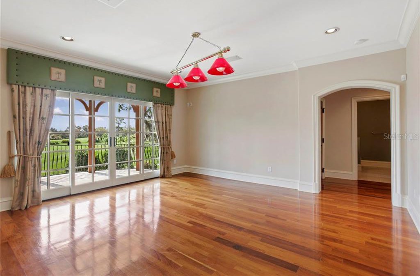


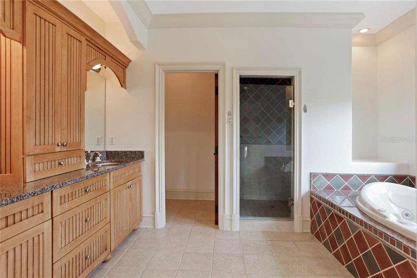
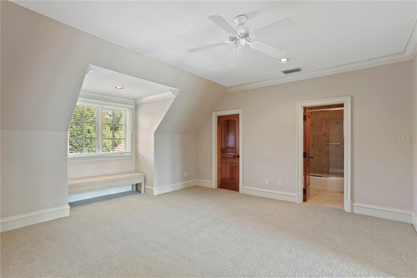
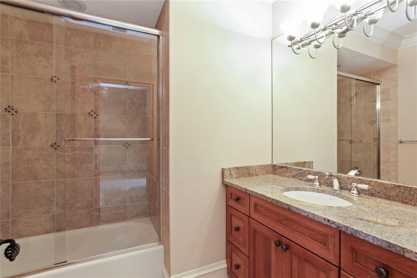

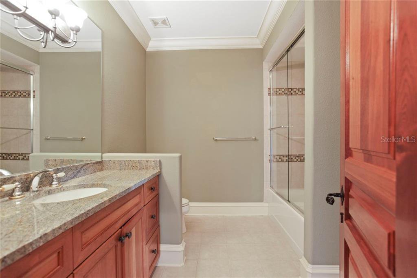

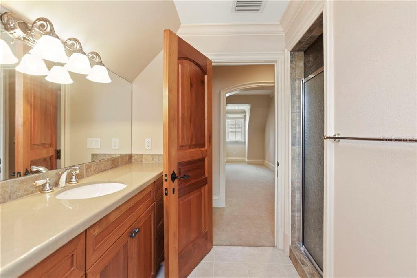
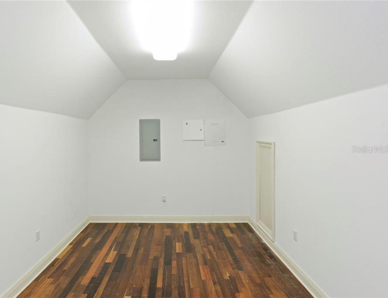
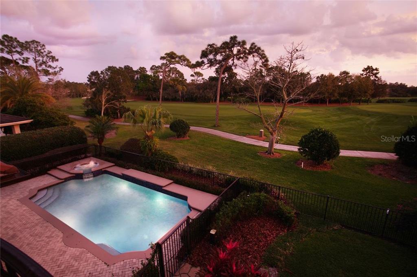
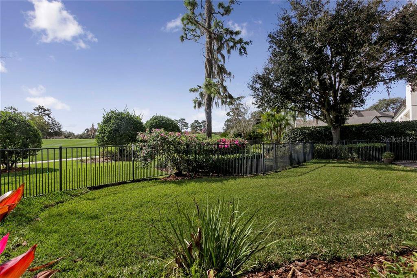
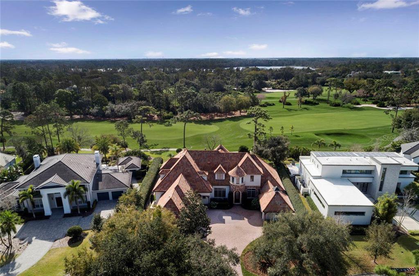

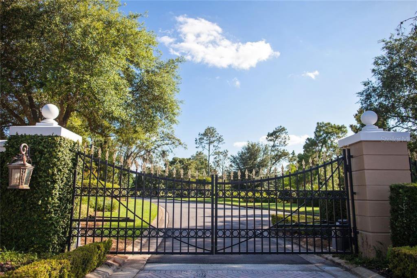
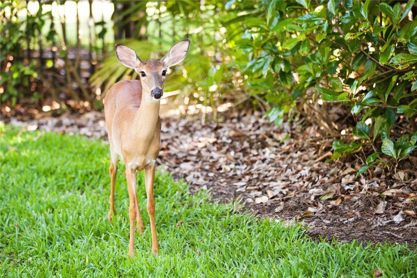



/u.realgeeks.media/belbenrealtygroup/400dpilogo.png)