13421 Bonica Way, Windermere, FL 34786
- $849,000
- 6
- BD
- 4.5
- BA
- 4,869
- SqFt
- Sold Price
- $849,000
- List Price
- $875,000
- Status
- Sold
- Closing Date
- Dec 10, 2020
- MLS#
- O5844793
- Property Style
- Single Family
- Architectural Style
- Spanish/Mediterranean
- Year Built
- 2005
- Bedrooms
- 6
- Bathrooms
- 4.5
- Baths Half
- 1
- Living Area
- 4,869
- Lot Size
- 27,331
- Acres
- 0.63
- Total Acreage
- 1/2 to less than 1
- Legal Subdivision Name
- Tildens Grove Ph 02
- MLS Area Major
- Windermere
Property Description
Located in the guard gated neighborhood of Tildens Grove in Windermere, this impressive estate is situated on 0.63 acres featuring 6 bedrooms, 4.5 baths and an open concept living space for entertaining. Beyond the foyer, you are greeted with beautiful travertine floors, tray ceilings with double crown molding, and a large window with natural lights overlooking the outdoor area. The gourmet kitchen features luxury custom cabinetry, top of the line appliances, a large center island with separate prep sink, a walk in pantry & granite countertops. The expansive outdoor grounds offer a heated sparkling pool and spa, outdoor summer kitchen, lush green hedges, and a large outdoor lanai. The master bedroom suite includes a sitting area with bay windows, French doors, and two walk in closets. The master bath offers separate sinks with beautiful cabinetry, a soaking tub with beautiful stones and a large walk in shower. Other features completing this gorgeous estate include an office, oversized 3 car garage, a brick wine cellar with cast iron doors, and a bonus room currently used as a theater room. Conveniently located to shopping, dining, schools, and attractions. Call today to schedule your private showing!
Additional Information
- Taxes
- $11447
- Minimum Lease
- 1-2 Years
- HOA Fee
- $650
- HOA Payment Schedule
- Quarterly
- Maintenance Includes
- 24-Hour Guard, Security
- Location
- Oversized Lot, Sidewalk
- Community Features
- Deed Restrictions, Park, Playground, Tennis Courts
- Property Description
- Two Story
- Zoning
- R-CE-C
- Interior Layout
- Ceiling Fans(s), Central Vaccum, Crown Molding, Dry Bar, Eat-in Kitchen, High Ceilings, Kitchen/Family Room Combo, Open Floorplan, Split Bedroom, Stone Counters, Vaulted Ceiling(s), Walk-In Closet(s), Wet Bar
- Interior Features
- Ceiling Fans(s), Central Vaccum, Crown Molding, Dry Bar, Eat-in Kitchen, High Ceilings, Kitchen/Family Room Combo, Open Floorplan, Split Bedroom, Stone Counters, Vaulted Ceiling(s), Walk-In Closet(s), Wet Bar
- Floor
- Travertine, Wood
- Appliances
- Built-In Oven, Cooktop, Dishwasher, Disposal, Microwave, Refrigerator
- Utilities
- Electricity Connected, Public, Sprinkler Well
- Heating
- Central, Electric
- Air Conditioning
- Central Air
- Fireplace Description
- Gas, Family Room
- Exterior Construction
- Block, Stucco
- Exterior Features
- Balcony, French Doors, Irrigation System, Outdoor Grill, Outdoor Kitchen, Rain Gutters
- Roof
- Tile
- Foundation
- Slab
- Pool
- Private
- Pool Type
- Heated, In Ground, Salt Water
- Garage Carport
- 3 Car Garage
- Garage Spaces
- 3
- Garage Dimensions
- 26x37
- Pets
- Allowed
- Flood Zone Code
- X
- Parcel ID
- 14-23-27-8511-00-830
- Legal Description
- TILDENS GROVE PHASE 2 56/55 LOT 83
Mortgage Calculator
Listing courtesy of PREMIER SOTHEBYS INT'L REALTY. Selling Office: CHARLES RUTENBERG REALTY ORLAN.
StellarMLS is the source of this information via Internet Data Exchange Program. All listing information is deemed reliable but not guaranteed and should be independently verified through personal inspection by appropriate professionals. Listings displayed on this website may be subject to prior sale or removal from sale. Availability of any listing should always be independently verified. Listing information is provided for consumer personal, non-commercial use, solely to identify potential properties for potential purchase. All other use is strictly prohibited and may violate relevant federal and state law. Data last updated on
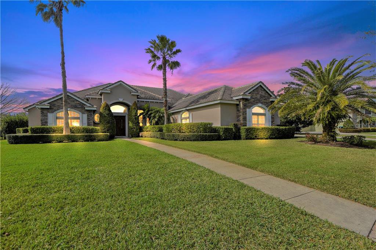
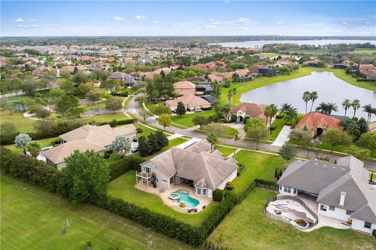
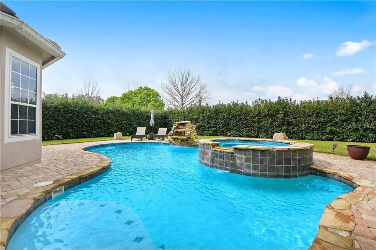
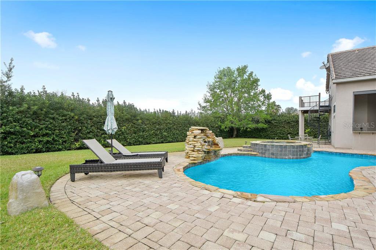
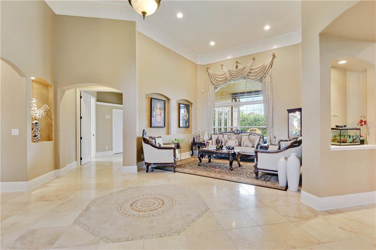
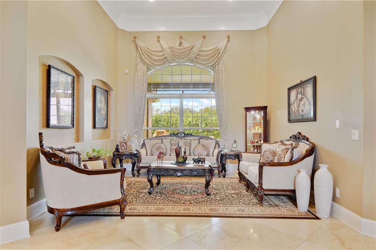
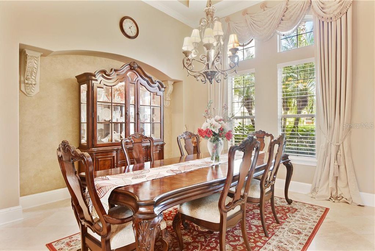
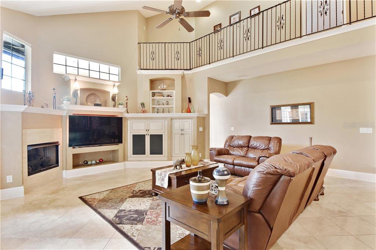
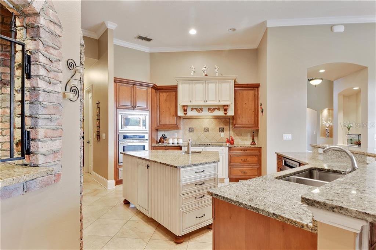
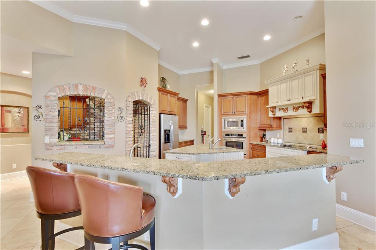
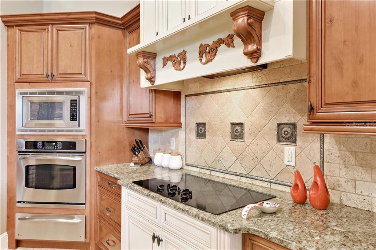
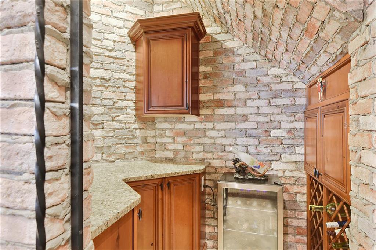
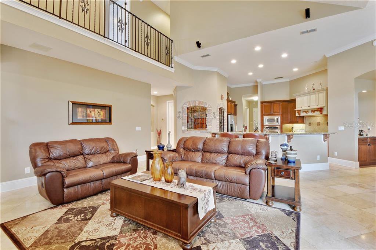
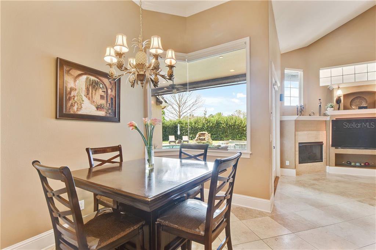
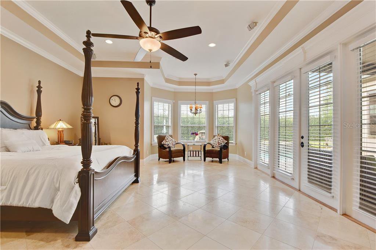
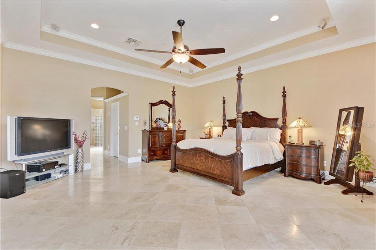
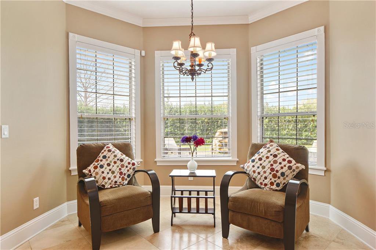
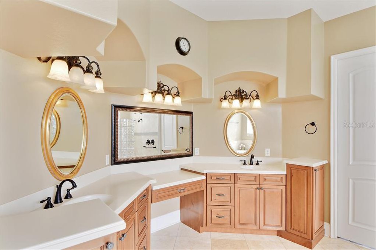
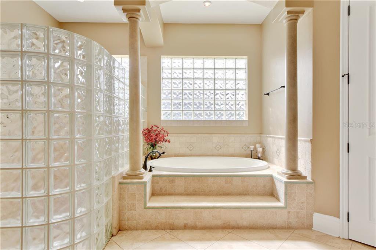
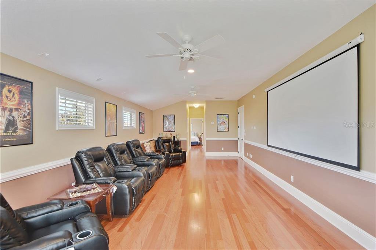
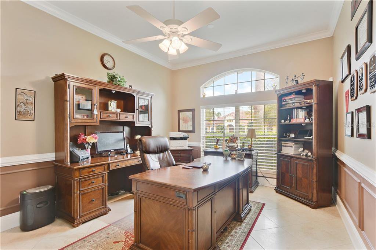
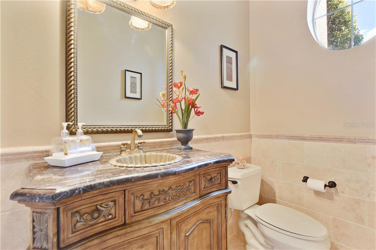
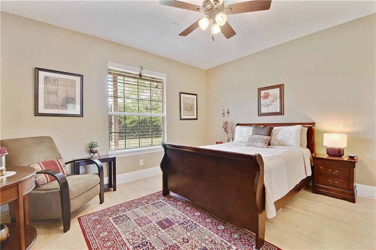
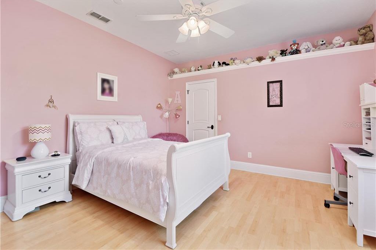
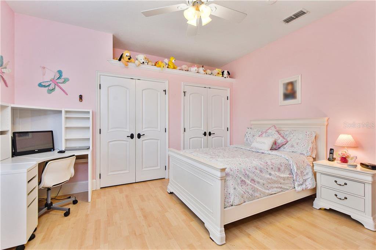
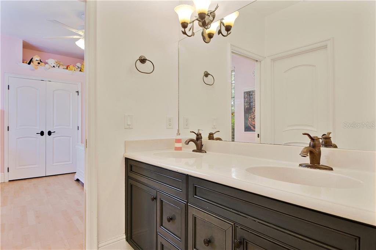
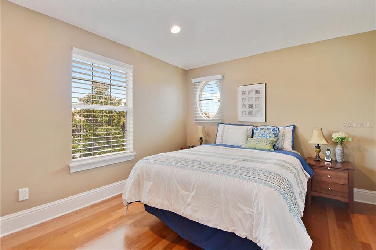
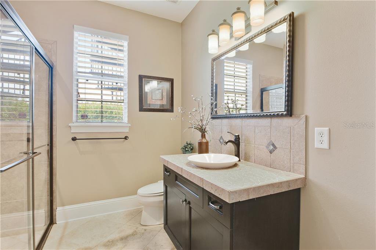
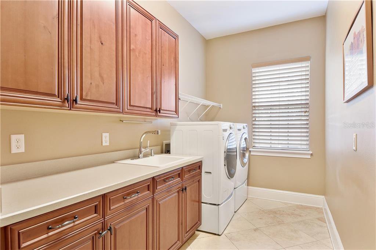

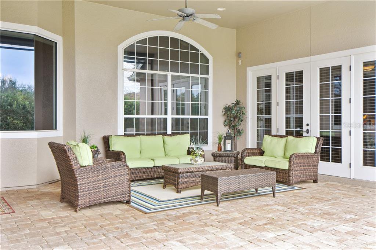
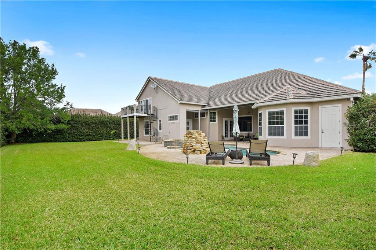
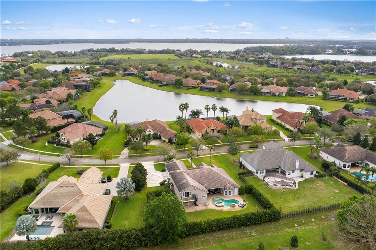
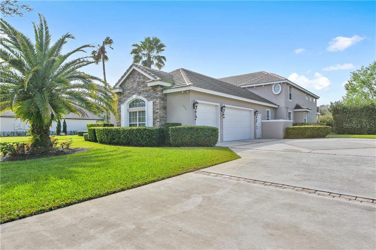
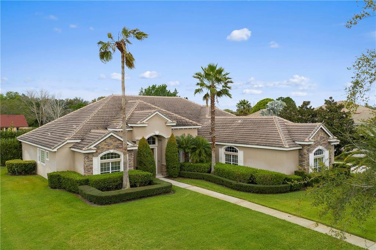
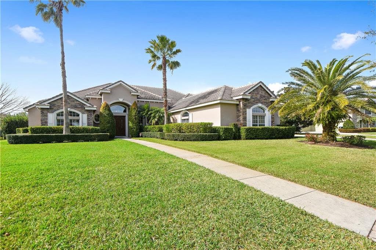
/u.realgeeks.media/belbenrealtygroup/400dpilogo.png)