1928 Houndslake Drive, Winter Park, FL 32792
- $324,900
- 5
- BD
- 3
- BA
- 2,268
- SqFt
- Sold Price
- $324,900
- List Price
- $324,900
- Status
- Sold
- Closing Date
- Apr 02, 2020
- MLS#
- O5844356
- Property Style
- Single Family
- Architectural Style
- Ranch
- Year Built
- 1981
- Bedrooms
- 5
- Bathrooms
- 3
- Living Area
- 2,268
- Lot Size
- 10,188
- Acres
- 0.23
- Total Acreage
- Up to 10, 889 Sq. Ft.
- Legal Subdivision Name
- Cedar Ridge Unit 1
- MLS Area Major
- Winter Park/Aloma
Property Description
Sprawling 2,200+ square foot, 5 BED, 3 FULL BATH Winter Park Ranch! This flowing floor plan offers both formal Living and Dining rooms, a Family Room fireplace surrounded by custom built-ins, AND a Bonus Room! With a huge open living room just perfect for movie nights and gatherings, you'll love the gray & white paint selections complimented by a few splashes of color! The kitchen has been FULLY updated so you can move right in and enjoy instantly! Stainless steel appliances, granite countertops, quality cabinetry with crown molding, an attractive backsplash, recessed lighting, and stone floors with a pass through window to your Bonus Room! A HUGE bonus room with access to the back yard is an excellent set up for entertaining or enjoy breezy Florida nights! The dry bar with granite counter top, WINE FRIDGE, and custom cabinetry is sure to impress! This split floor plan Master Suite offers a walk-in closet with custom built-in shelving and storage, a dual vanity with granite countertop, and the perfect amount of lighting! Close to many top-rated restaurants, stores, and major roadways like 417 & 408, this Winter Park Ranch home is a rare find and sure to go quickly! Contact us today for a private showing!
Additional Information
- Taxes
- $2804
- Minimum Lease
- 6 Months
- Location
- City Limits, Level, Sidewalk
- Community Features
- No Deed Restriction
- Property Description
- One Story
- Zoning
- R-1A
- Interior Layout
- Built in Features, Ceiling Fans(s), Dry Bar, Master Downstairs, Solid Surface Counters, Split Bedroom, Thermostat, Walk-In Closet(s)
- Interior Features
- Built in Features, Ceiling Fans(s), Dry Bar, Master Downstairs, Solid Surface Counters, Split Bedroom, Thermostat, Walk-In Closet(s)
- Floor
- Brick, Carpet, Ceramic Tile
- Appliances
- Dishwasher, Electric Water Heater, Exhaust Fan, Ice Maker, Microwave, Range, Refrigerator, Wine Refrigerator
- Utilities
- Cable Available, Electricity Connected, Sewer Connected, Water Connected
- Heating
- Central
- Air Conditioning
- Central Air
- Fireplace Description
- Family Room, Wood Burning
- Exterior Construction
- Block, Stucco, Wood Frame
- Exterior Features
- Fence, Lighting, Sidewalk, Sliding Doors
- Roof
- Shingle
- Foundation
- Slab
- Pool
- No Pool
- Garage Carport
- 2 Car Garage
- Garage Spaces
- 2
- Garage Features
- Driveway, Garage Door Opener, On Street
- Garage Dimensions
- 21X21
- Elementary School
- Eastbrook Elementary
- Middle School
- Tuskawilla Middle
- High School
- Lake Howell High
- Fences
- Wood
- Flood Zone Code
- X
- Parcel ID
- 34-21-30-527-0100-0080
- Legal Description
- LOT 8 (LESS RD) BLK 1 CEDAR RIDGE UNIT 1 PB 22 PG 80
Mortgage Calculator
Listing courtesy of INNOVATIVE REALTY, LLC. Selling Office: ROBERT SLACK LLC.
StellarMLS is the source of this information via Internet Data Exchange Program. All listing information is deemed reliable but not guaranteed and should be independently verified through personal inspection by appropriate professionals. Listings displayed on this website may be subject to prior sale or removal from sale. Availability of any listing should always be independently verified. Listing information is provided for consumer personal, non-commercial use, solely to identify potential properties for potential purchase. All other use is strictly prohibited and may violate relevant federal and state law. Data last updated on
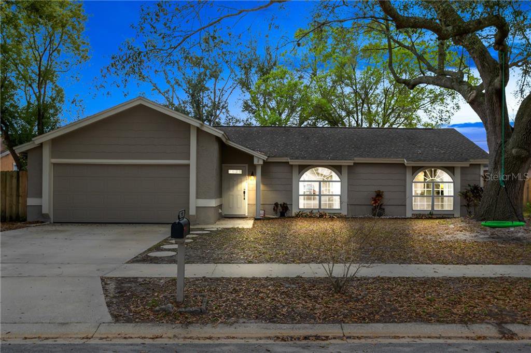
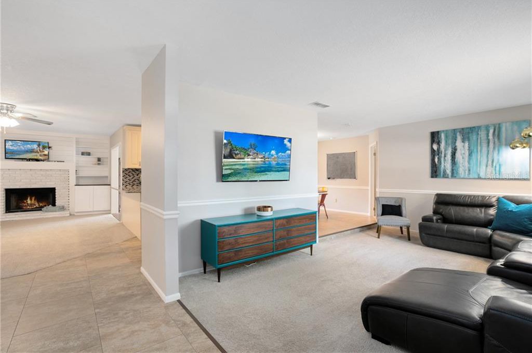

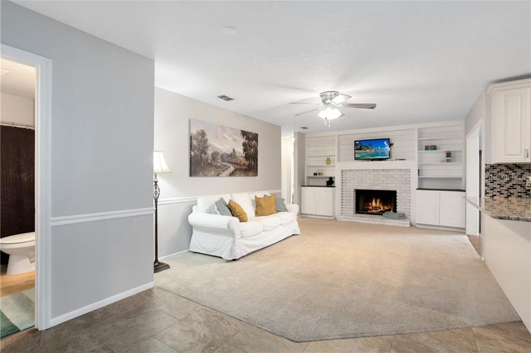
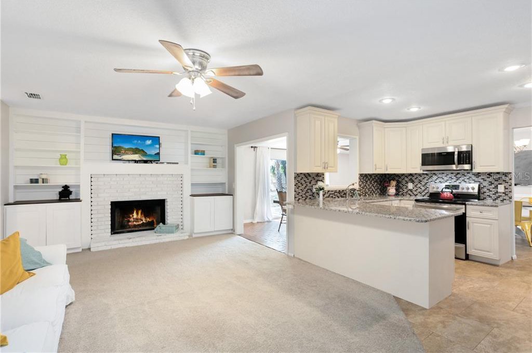
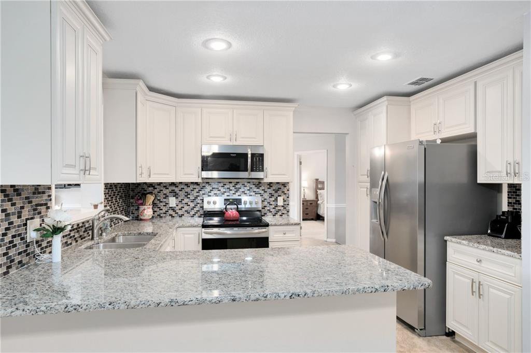
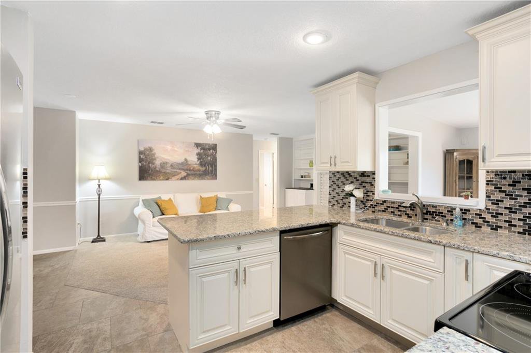
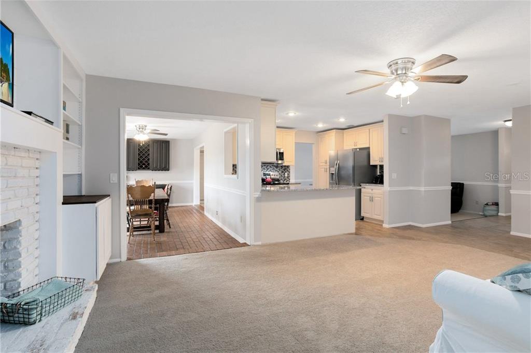
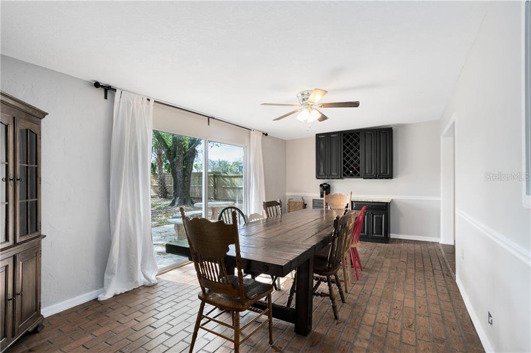
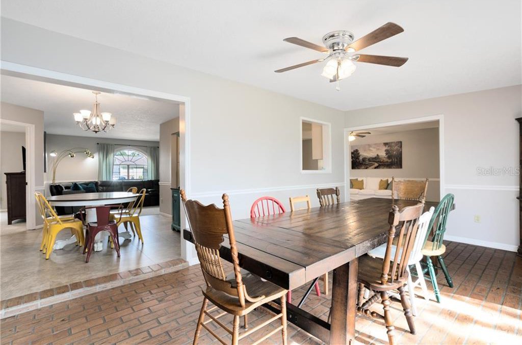
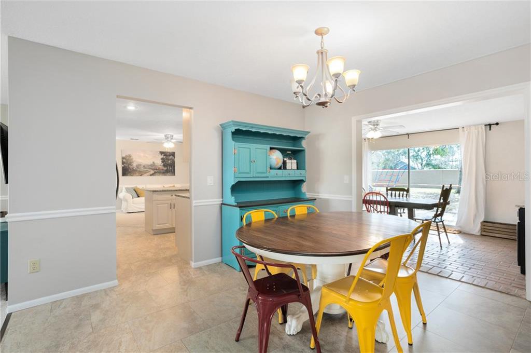

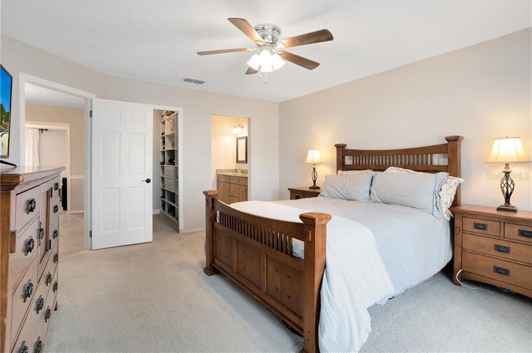
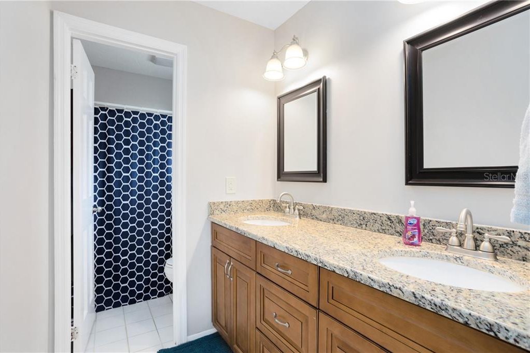
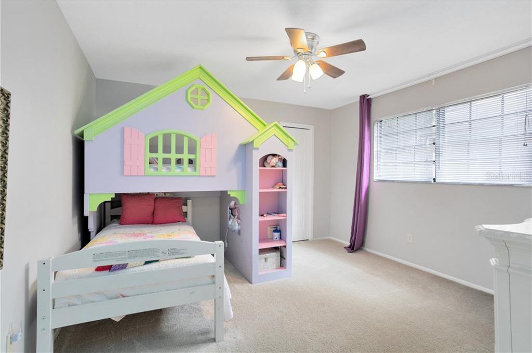
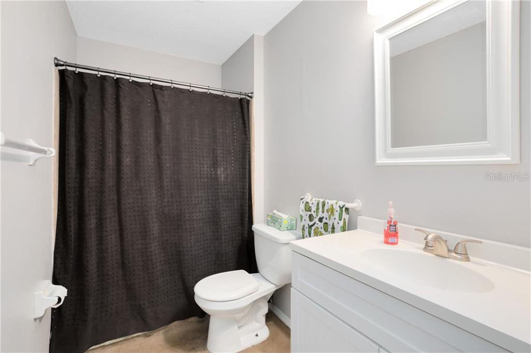
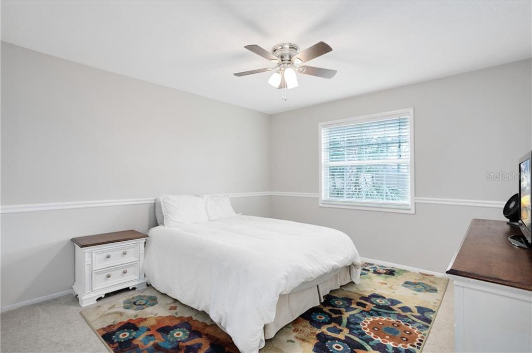
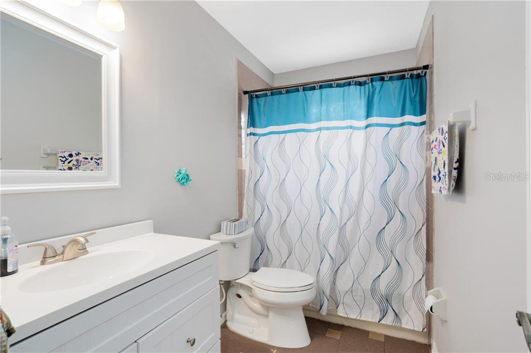
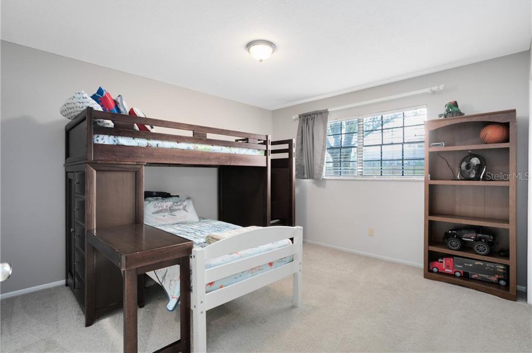
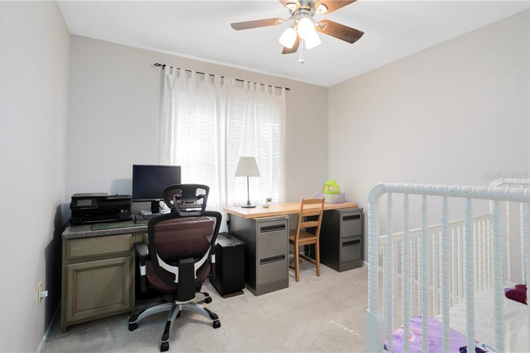

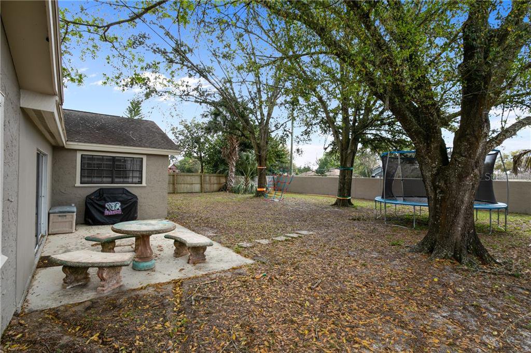
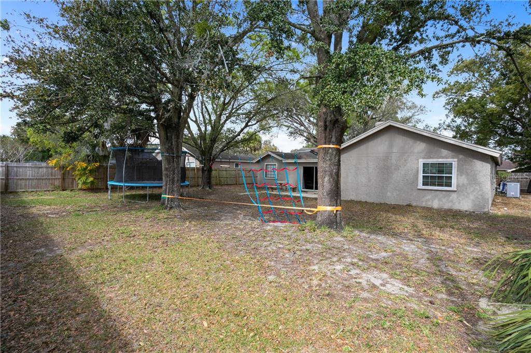

/u.realgeeks.media/belbenrealtygroup/400dpilogo.png)