2369 Yellow Grass Court, Apopka, FL 32712
- $310,000
- 4
- BD
- 2
- BA
- 2,662
- SqFt
- Sold Price
- $310,000
- List Price
- $314,900
- Status
- Sold
- Closing Date
- Mar 20, 2020
- MLS#
- O5844305
- Property Style
- Single Family
- Year Built
- 2010
- Bedrooms
- 4
- Bathrooms
- 2
- Living Area
- 2,662
- Lot Size
- 18,057
- Acres
- 0.41
- Total Acreage
- Up to 10, 889 Sq. Ft.
- Legal Subdivision Name
- Arbor Rdg Ph 05
- MLS Area Major
- Apopka
Property Description
BRAND NEW 2018 ARCHITECTURAL ROOF, WASHER/DRYER, POOL TABLE & KEGERATOR INCLUDED! Brand new walk-in closet in the master bedroom with new vanity mirrors. This nearly new cul-de-sac home built in 2010 is located in the sought after Arbor Ridge subdivision includes 4 bedrooms and 2 bathrooms and 2,662 square feet on a large oversized lot. When you enter the home through the upgraded glass privacy door you will immediately feel the spaciousness of the open and flexible floor plan. The 18” designer ceramic tile spans the entire home and will lead you to a custom built-in bar with granite countertop adjacent to the living room, which can be easily converted to a living room / formal dining room combo, a game room or a playroom. The open family room includes natural lighting and overlooks elevated views of the backyard. You will enjoy cooking in the Gourmet kitchen with stainless steel Whirlpool appliances, granite countertops, 42" cabinets, walk-in pantry and under cabinet lighting. Enjoy breakfast and coffee in the breakfast nook, or exit the sliding glass door to the covered patio for lovely views of the community. The fourth bedroom doesn’t include a closet and can be used as an office or den. The master suite boasts hardwood floors and windows overlooking the yard. Enough room for a pool in the backyard area and we have the plans available to view!. The master bathroom features cultured marble double vanity and a large walk-in closet. 3 car garage! Schedule a tour TODAY!
Additional Information
- Taxes
- $3182
- Minimum Lease
- 1-2 Years
- HOA Fee
- $210
- HOA Payment Schedule
- Quarterly
- Location
- Gentle Sloping, City Limits
- Community Features
- Deed Restrictions, Irrigation-Reclaimed Water, Playground, Pool
- Property Description
- One Story
- Zoning
- R-1AA
- Interior Layout
- High Ceilings, Open Floorplan, Walk-In Closet(s)
- Interior Features
- High Ceilings, Open Floorplan, Walk-In Closet(s)
- Floor
- Ceramic Tile
- Appliances
- Dishwasher, Disposal, Dryer, Refrigerator, Washer
- Utilities
- Cable Available, Street Lights
- Heating
- Central
- Air Conditioning
- Central Air
- Exterior Construction
- Block
- Exterior Features
- Fence, Sliding Doors
- Roof
- Shingle
- Foundation
- Slab
- Pool
- Community
- Garage Carport
- 3 Car Garage
- Garage Spaces
- 3
- Garage Features
- Covered, Garage Door Opener
- Garage Dimensions
- 80x40
- Pets
- Not allowed
- Flood Zone Code
- X
- Parcel ID
- 30-20-28-0234-02-860
- Legal Description
- ARBOR RIDGE PHASE 5 74/67 LOT 286
Mortgage Calculator
Listing courtesy of LA ROSA REALTY DOWNTOWN ORLANDO LLC. Selling Office: EXP REALTY LLC.
StellarMLS is the source of this information via Internet Data Exchange Program. All listing information is deemed reliable but not guaranteed and should be independently verified through personal inspection by appropriate professionals. Listings displayed on this website may be subject to prior sale or removal from sale. Availability of any listing should always be independently verified. Listing information is provided for consumer personal, non-commercial use, solely to identify potential properties for potential purchase. All other use is strictly prohibited and may violate relevant federal and state law. Data last updated on
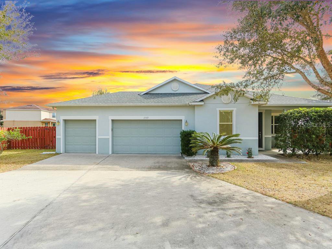
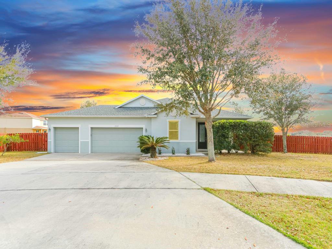
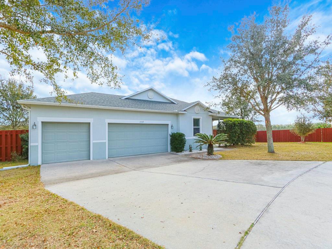
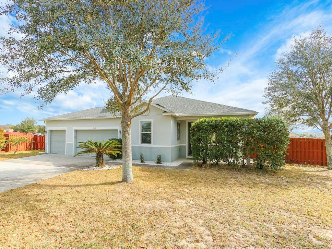
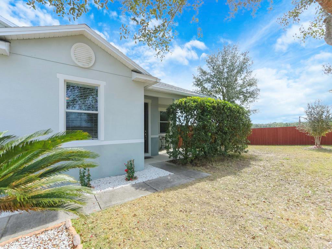

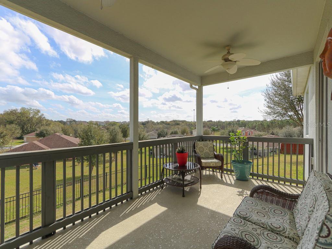
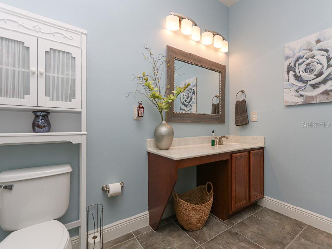
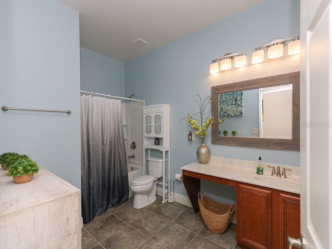
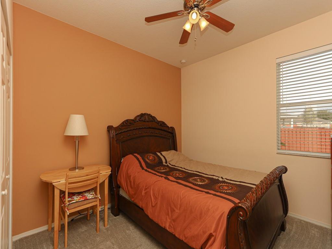
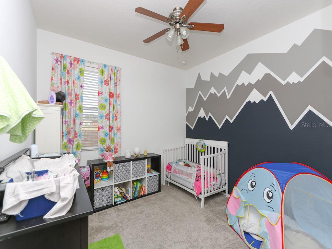
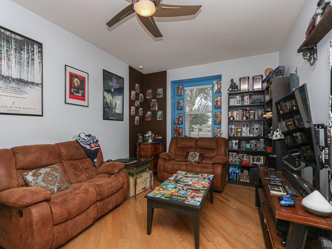
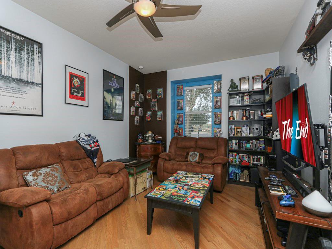
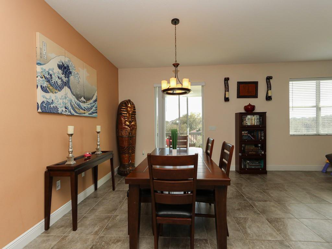
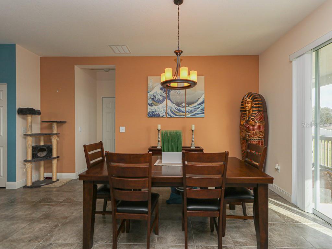
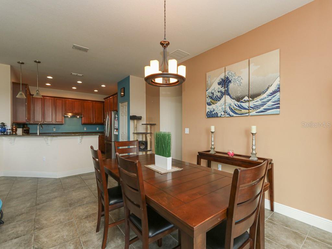
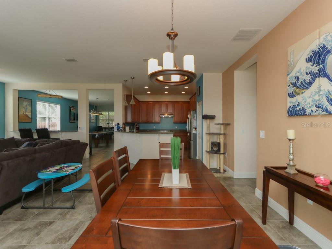
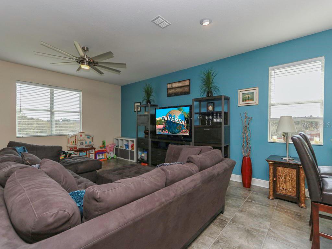
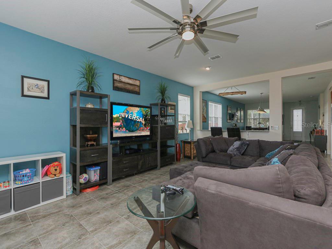
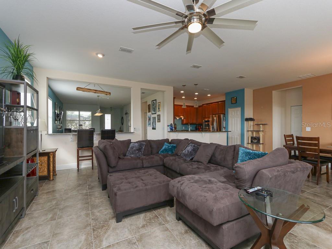
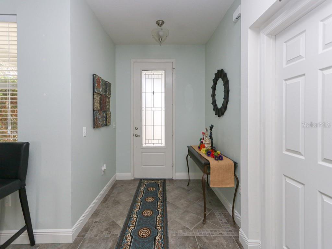
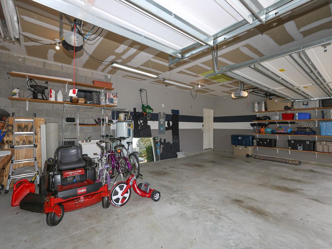
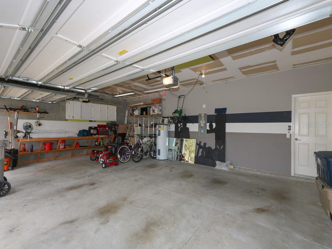
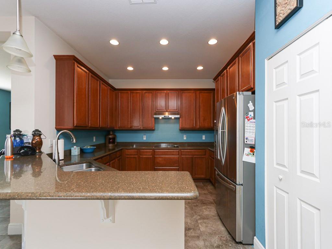
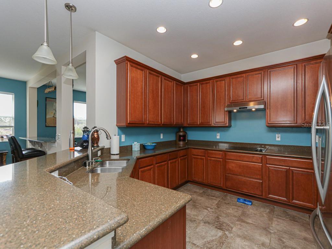
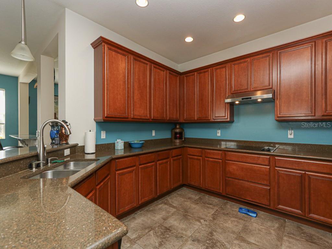
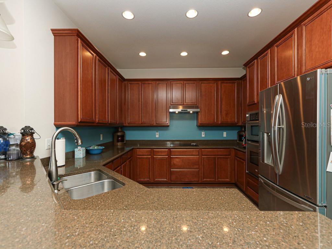
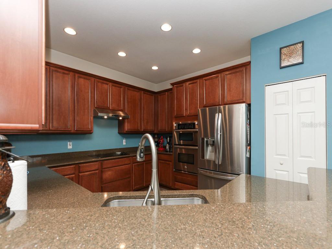
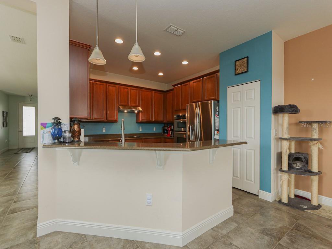
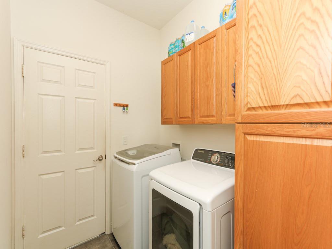
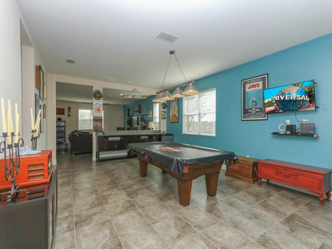
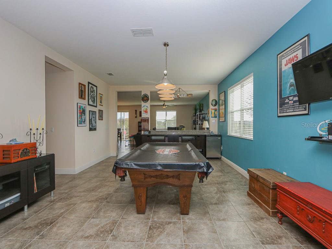
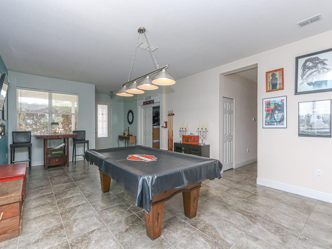
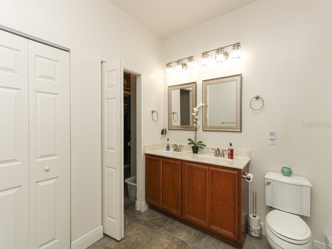
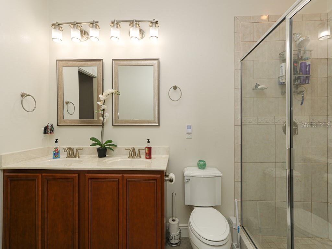
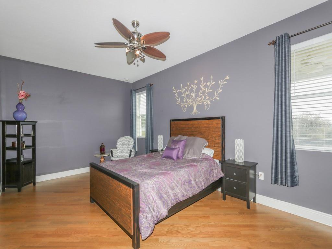
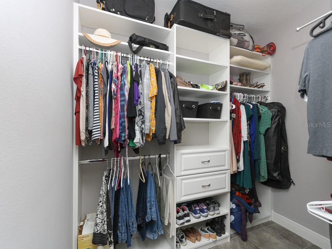
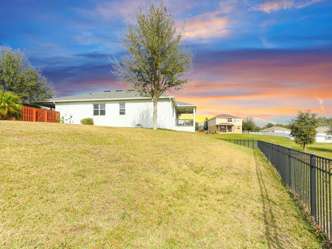
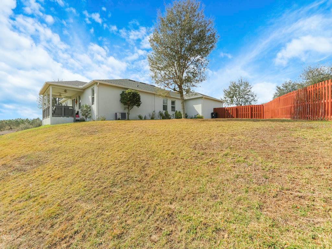
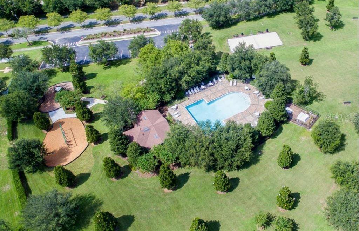
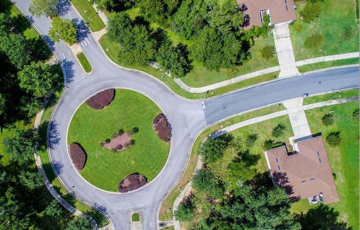
/u.realgeeks.media/belbenrealtygroup/400dpilogo.png)