4565 Dulwik Place, Sanford, FL 32771
- $382,925
- 3
- BD
- 2.5
- BA
- 2,192
- SqFt
- Sold Price
- $382,925
- List Price
- $406,935
- Status
- Sold
- Closing Date
- Jul 30, 2020
- MLS#
- O5844193
- Property Style
- Single Family
- New Construction
- Yes
- Year Built
- 2020
- Bedrooms
- 3
- Bathrooms
- 2.5
- Baths Half
- 1
- Living Area
- 2,192
- Lot Size
- 5,000
- Acres
- 0.12
- Total Acreage
- Up to 10, 889 Sq. Ft.
- Legal Subdivision Name
- Estuary At St Johns
- MLS Area Major
- Sanford/Lake Forest
Property Description
Under Construction. Welcome home to this 2,192 sqft, 2-story, 3 bedroom, 2 ½ bath, with loft and 2 car garage home. Upon entry the 2-story foyer gives you a luxurious sense of arrival. This open concept home is perfect for entertaining. The chef of the family will love the 42” slate-stained cabinets, the GE® stainless steel appliances, and the quartz countertops. The sink has a window view, allowing natural light to flow into the open space. The island will be a favorite place to gather around during meal prep. The tile backsplash brings all the elements together for a stunning kitchen. Just beyond the great room and open kitchen is the 12’x10’ covered lanai accessed thru the triple sliding glass door. A powder bath is conveniently located on the first floor. A unique feature to this house is the staircase that splits in two directions; one way takes you to the 20‘x16’ loft/game room and the other way takes you to the 3 spacious bedrooms. The versatile loft/game room can also be used as a home office, play room or movie theatre and features large front facing windows with a closet for add’l storage. The spacious owner’s suite features an ensuite bath with separate garden tub and walk-in shower a double vanity, and a private water closet. Two secondary bedrooms, a hall bath with double sinks, and linen closet complete the second floor. This home is 100% Energy Star® 3.1 certified to save on the cost of your monthly ownership. Contact us today about owning this one of a kind home.
Additional Information
- Taxes
- $4128
- Minimum Lease
- 8-12 Months
- HOA Fee
- $215
- HOA Payment Schedule
- Monthly
- Location
- Sidewalk, Paved, Private
- Community Features
- Deed Restrictions, Gated, Playground, Sidewalks, Gated Community
- Property Description
- Two Story
- Zoning
- PUD
- Interior Layout
- Eat-in Kitchen, Living Room/Dining Room Combo, Open Floorplan, Solid Surface Counters, Thermostat, Tray Ceiling(s), Walk-In Closet(s)
- Interior Features
- Eat-in Kitchen, Living Room/Dining Room Combo, Open Floorplan, Solid Surface Counters, Thermostat, Tray Ceiling(s), Walk-In Closet(s)
- Floor
- Carpet, Ceramic Tile
- Appliances
- Dishwasher, Microwave, Range
- Utilities
- Cable Available, Electricity Available, Public
- Heating
- Central
- Air Conditioning
- Central Air
- Exterior Construction
- Block
- Exterior Features
- Sidewalk
- Roof
- Shingle
- Foundation
- Slab
- Pool
- No Pool
- Garage Carport
- 2 Car Garage
- Garage Spaces
- 2
- Garage Features
- Driveway, Garage Door Opener
- Garage Dimensions
- 19x20
- Middle School
- Sanford Middle
- High School
- Seminole High
- Pets
- Allowed
- Flood Zone Code
- X
- Parcel ID
- 17-19-30-5VQ-0000-0350
- Legal Description
- Lot 35 Estuary at St Johns Plat Book 85 Pages 15-17
Mortgage Calculator
Listing courtesy of KELLER WILLIAMS ADVANTAGE REALTY. Selling Office: DALTON WADE INC.
StellarMLS is the source of this information via Internet Data Exchange Program. All listing information is deemed reliable but not guaranteed and should be independently verified through personal inspection by appropriate professionals. Listings displayed on this website may be subject to prior sale or removal from sale. Availability of any listing should always be independently verified. Listing information is provided for consumer personal, non-commercial use, solely to identify potential properties for potential purchase. All other use is strictly prohibited and may violate relevant federal and state law. Data last updated on
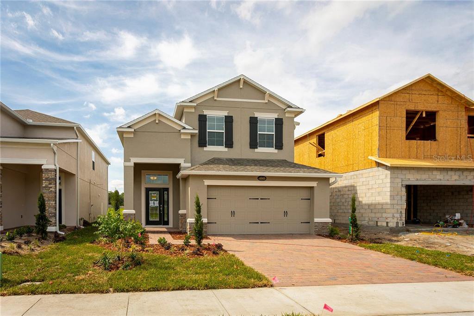
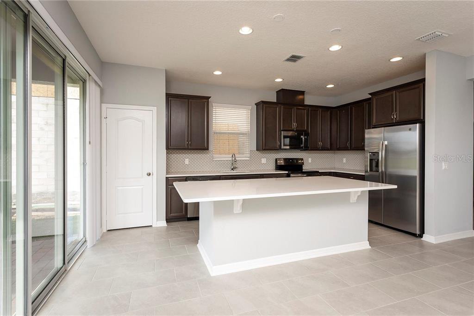
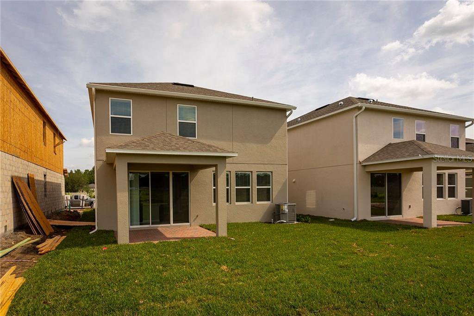
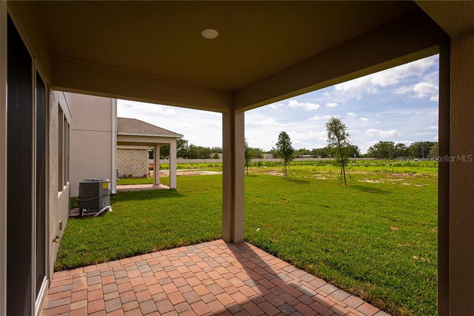

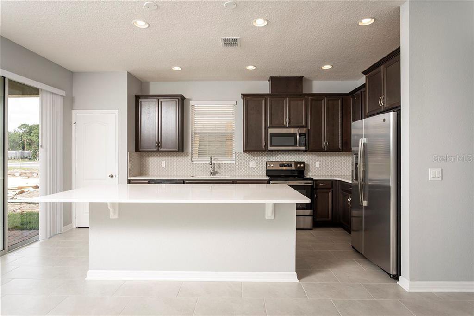
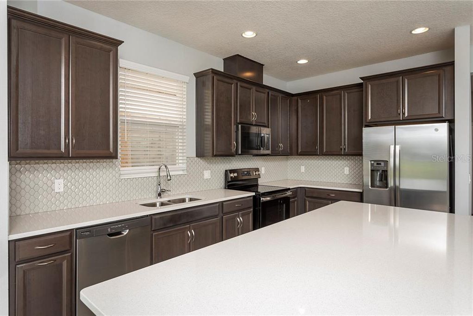

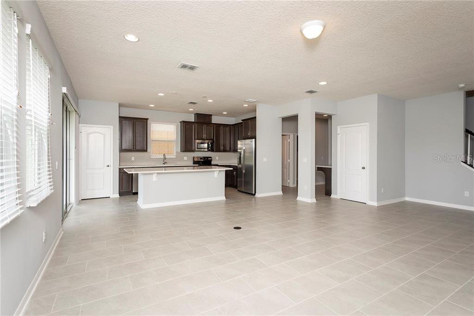
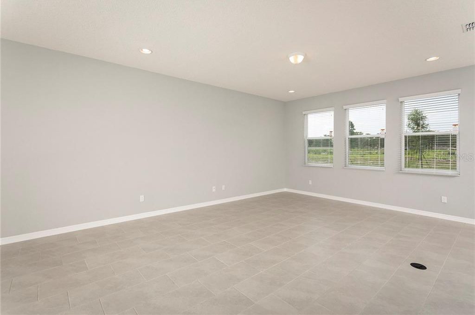
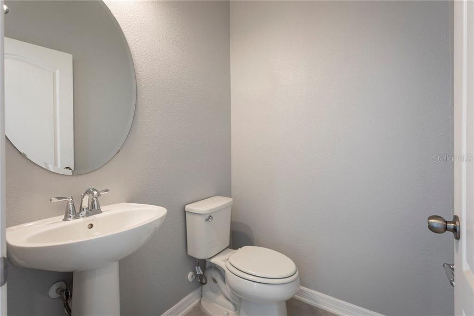
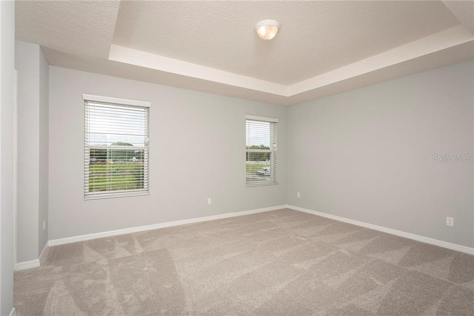
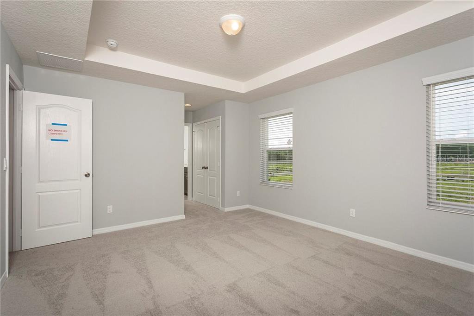
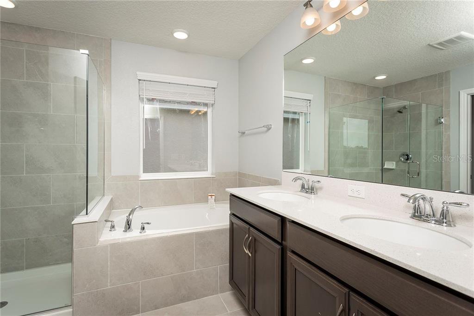
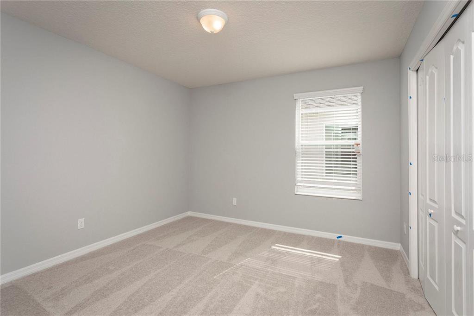

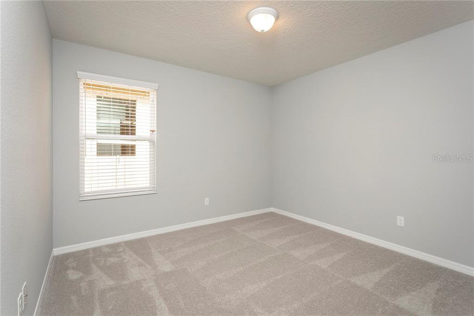
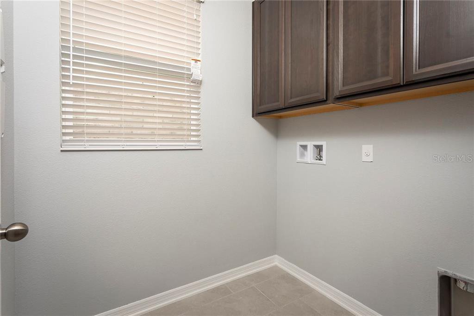
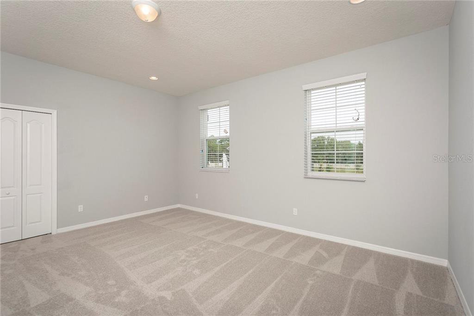

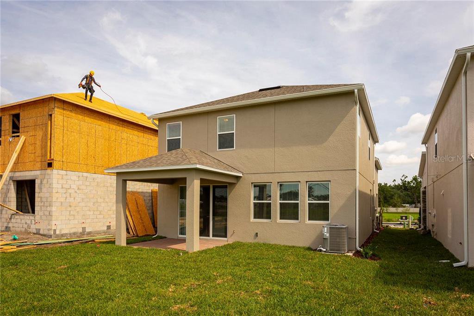
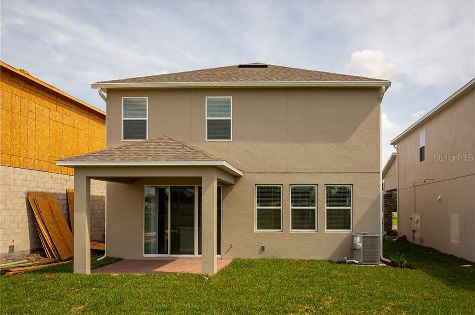
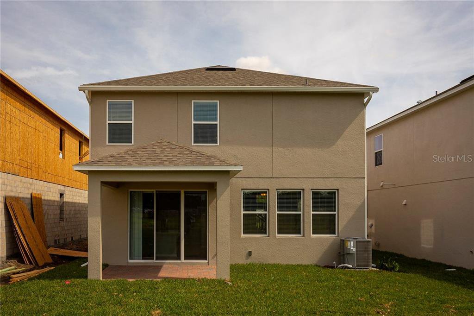
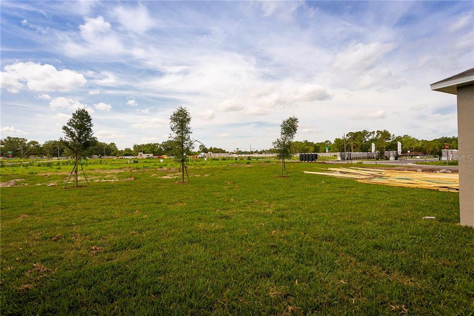
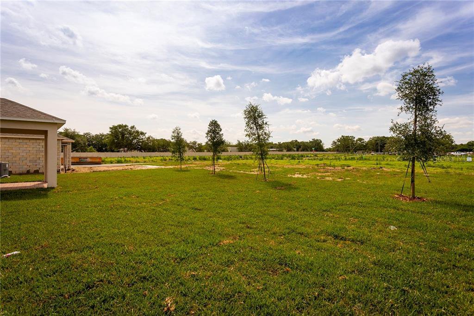
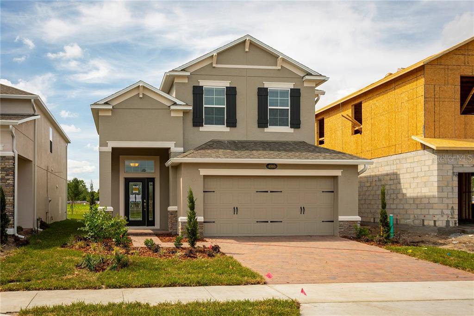
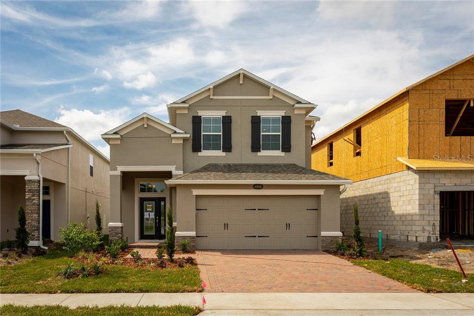
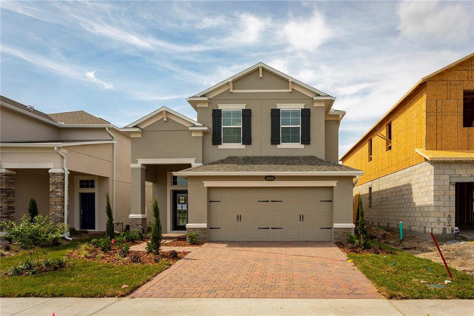

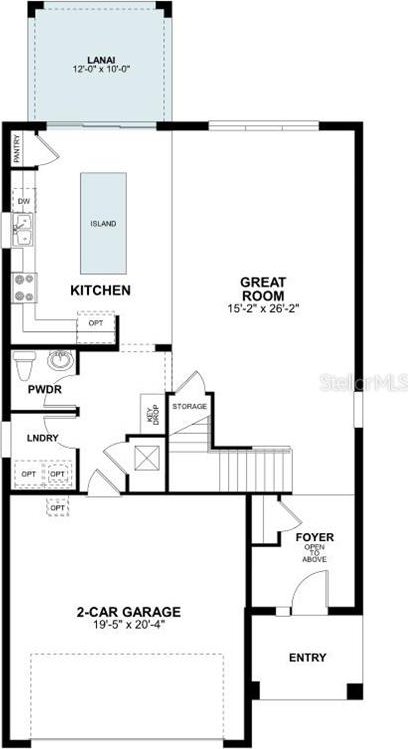
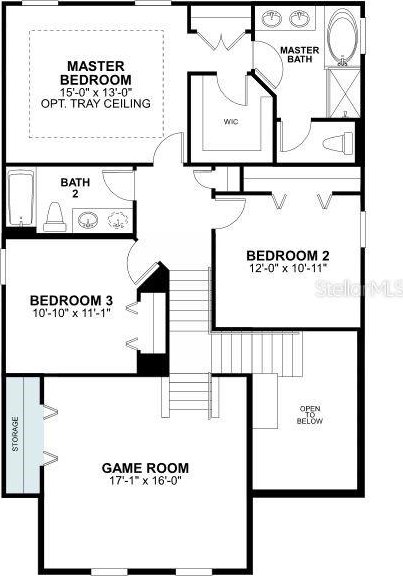
/u.realgeeks.media/belbenrealtygroup/400dpilogo.png)