26426 Sackamaxon Drive, Sorrento, FL 32776
- $235,000
- 3
- BD
- 2
- BA
- 1,608
- SqFt
- Sold Price
- $235,000
- List Price
- $239,800
- Status
- Sold
- Closing Date
- Mar 25, 2020
- MLS#
- O5844118
- Property Style
- Single Family
- Architectural Style
- Traditional
- Year Built
- 1988
- Bedrooms
- 3
- Bathrooms
- 2
- Living Area
- 1,608
- Lot Size
- 14,000
- Acres
- 0.32
- Total Acreage
- 1/4 Acre to 21779 Sq. Ft.
- Legal Subdivision Name
- Mount Plymouth
- MLS Area Major
- Sorrento / Mount Plymouth
Property Description
Country location for an abundance of privacy yet easy access to the new 429 extension. Live in the country but work in the city! Can you imagine what the home values will be once all the roads are completed? 3 bedroom 2 bath split plan home includes a wood burning fireplace, oversized screened porch and fully fenced yard. Brand new roof in January, 2020, assists the buyer in getting a wind mitigation credit on homeowner's insurance. House was replumbed by prior owner. Current owner replaced drain field, electrical box and well pump. Current owners have done some updating, however this is an excellent opportunity for new buyer to paint and redecorate and have a gem at a very affordable price. Whirlpool tub compliments the master bath. Master bedroom features French doors which open to the oversized screened porch. Oh, and did I mention two walk in closets in the master bedroom? The living room features two walls of built-ins for extra storage. Perhaps a display of family photos, awards or a treasured collection? Let your imagination run wild - the possibilities are endless. The home and this tranquil country setting can be yours for $239,800.
Additional Information
- Taxes
- $2768
- Minimum Lease
- No Minimum
- Location
- In County, Level, Oversized Lot, Street Dead-End, Unpaved
- Community Features
- No Deed Restriction
- Property Description
- One Story
- Zoning
- SFR
- Interior Layout
- Ceiling Fans(s), Eat-in Kitchen, Living Room/Dining Room Combo, Split Bedroom, Vaulted Ceiling(s), Walk-In Closet(s)
- Interior Features
- Ceiling Fans(s), Eat-in Kitchen, Living Room/Dining Room Combo, Split Bedroom, Vaulted Ceiling(s), Walk-In Closet(s)
- Floor
- Carpet, Ceramic Tile, Hardwood, Tile, Tile, Wood
- Appliances
- Dishwasher, Electric Water Heater, Range, Refrigerator
- Utilities
- BB/HS Internet Available, Cable Available, Electricity Connected, Public
- Heating
- Central, Electric
- Air Conditioning
- Central Air
- Fireplace Description
- Wood Burning
- Exterior Construction
- Block, Brick
- Exterior Features
- Fence
- Roof
- Shingle
- Foundation
- Slab
- Pool
- No Pool
- Garage Carport
- 2 Car Garage
- Garage Spaces
- 2
- Garage Features
- Driveway, Garage Door Opener, On Street, Split Garage
- Garage Dimensions
- 20x20
- Pets
- Allowed
- Flood Zone Code
- X
- Parcel ID
- 281928010007800500
- Legal Description
- Mt Plymouth Lots 5, 6 Blk 78 PB 8 PG 85 ORD 3499 Pg 714
Mortgage Calculator
Listing courtesy of MORRIS WILLIAMS REALTY. Selling Office: HIGH COTTON REALTY LLC.
StellarMLS is the source of this information via Internet Data Exchange Program. All listing information is deemed reliable but not guaranteed and should be independently verified through personal inspection by appropriate professionals. Listings displayed on this website may be subject to prior sale or removal from sale. Availability of any listing should always be independently verified. Listing information is provided for consumer personal, non-commercial use, solely to identify potential properties for potential purchase. All other use is strictly prohibited and may violate relevant federal and state law. Data last updated on
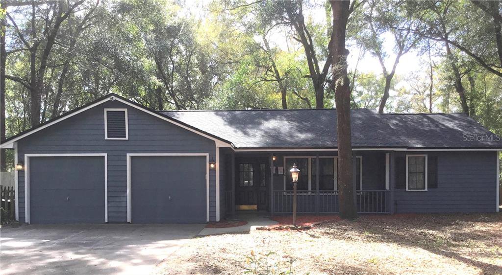
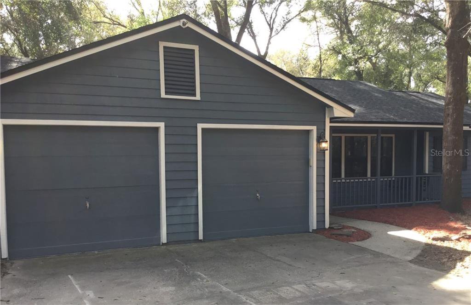
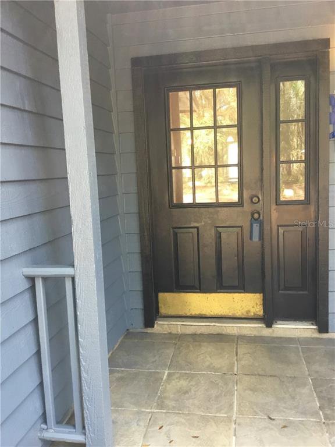
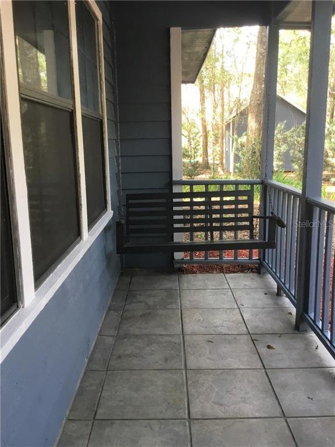
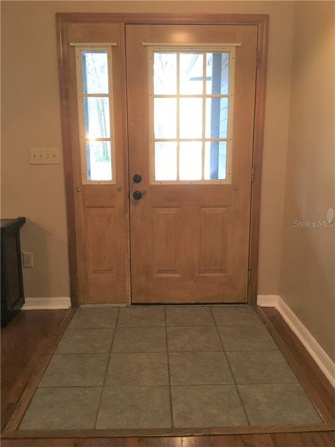
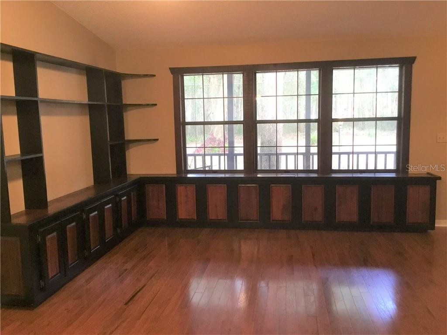
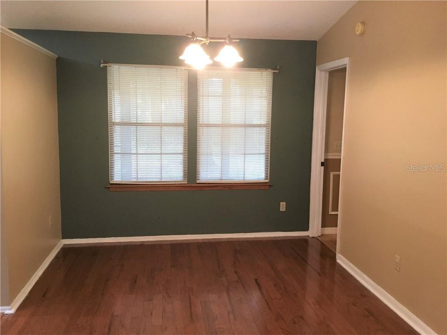
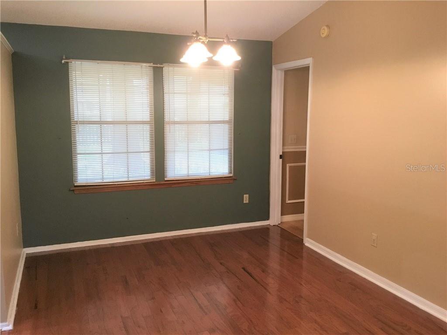
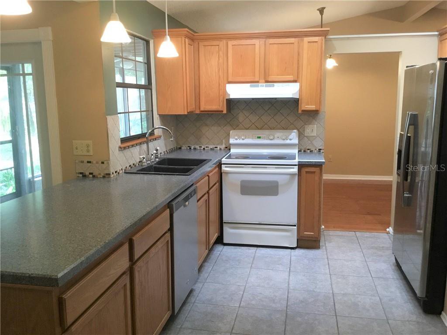
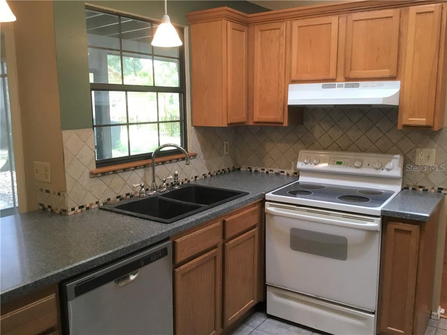
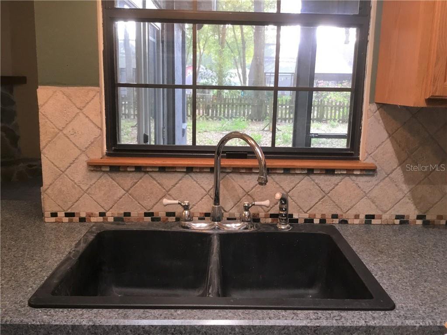
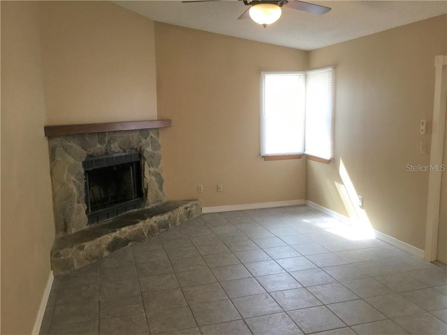
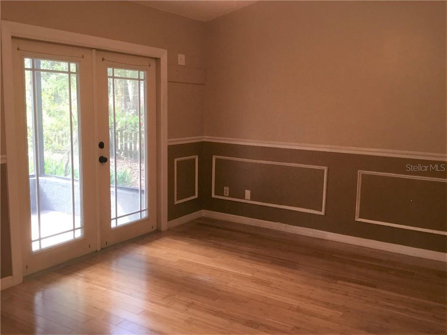
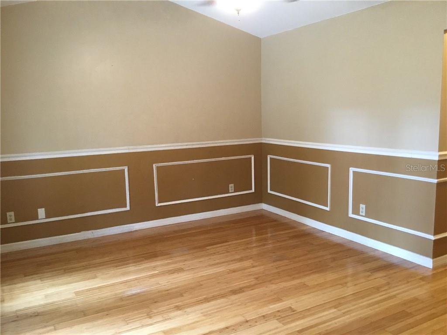
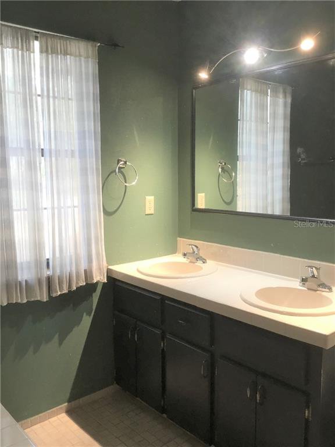
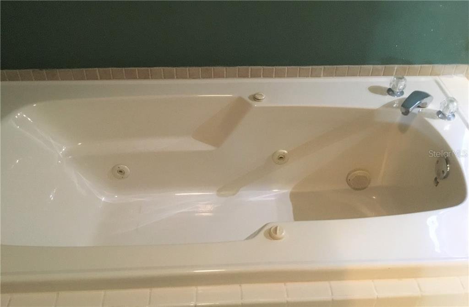
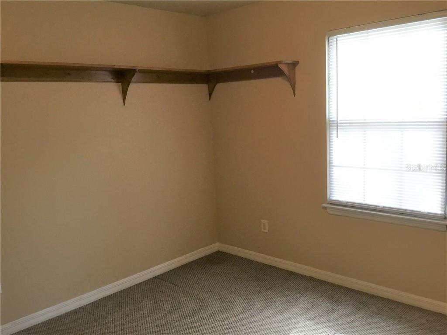
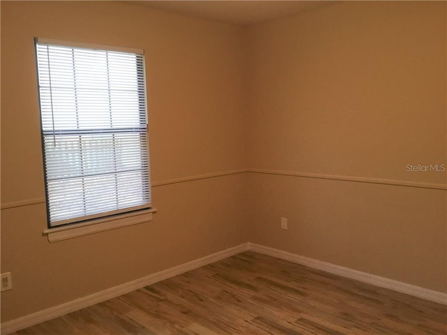
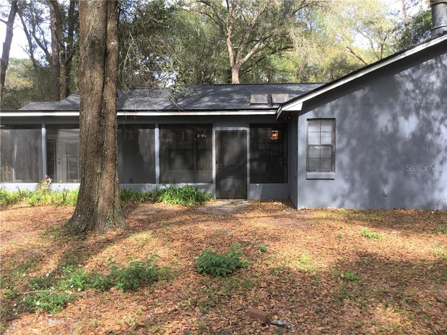
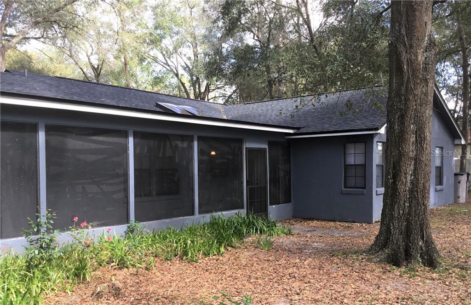
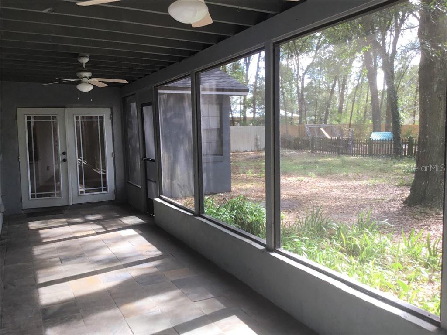
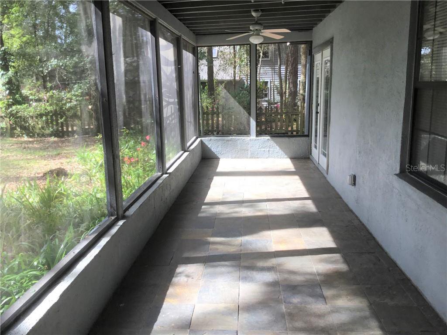
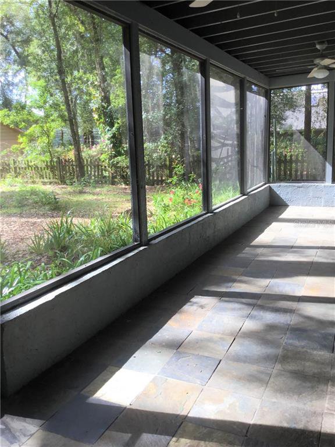
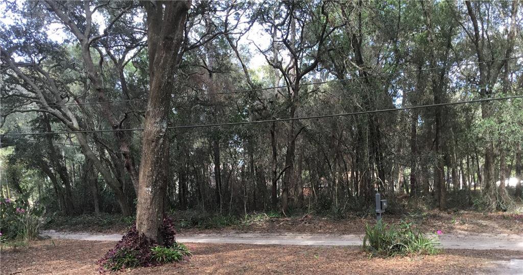
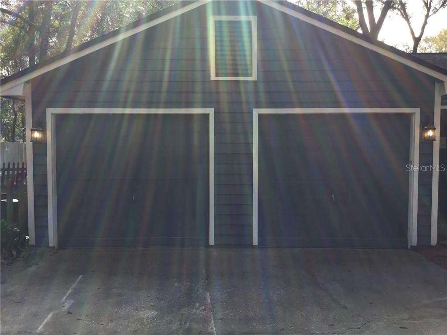
/u.realgeeks.media/belbenrealtygroup/400dpilogo.png)