1067 Portsmouth Lane, Winter Park, FL 32792
- $249,500
- 3
- BD
- 2
- BA
- 1,273
- SqFt
- Sold Price
- $249,500
- List Price
- $264,000
- Status
- Sold
- Closing Date
- Apr 30, 2020
- MLS#
- O5844098
- Property Style
- Single Family
- Architectural Style
- Traditional
- Year Built
- 1983
- Bedrooms
- 3
- Bathrooms
- 2
- Living Area
- 1,273
- Lot Size
- 11,985
- Acres
- 0.27
- Total Acreage
- 1/4 Acre to 21779 Sq. Ft.
- Legal Subdivision Name
- Howell Estates 1st Add
- MLS Area Major
- Winter Park/Aloma
Property Description
POOLSIDE PARADISE. This home is located on a large corner lot and features a stunning tropical backyard with large open air pool, not one but two sundecks and is perfect for entertaining. The home features many upgrades which include Custom Kitchen with Granite Countertops, upgraded appliances and two storage pantries. The floorplan is also ideal for entertaining with Living Room/Dining Room combo plus a separate family room. Master bath features custom vanity, step in shower with sliding glass door, custom tile and walk in closet with custom shelving. Great sized guest bedroom with easy access to the guest bath, Screened patio overlooks the sparkling pool and you can enjoy either the sauna or the hot tub. Other updates include custom Engineered wood flooring, ceramic tile and carpet. The garage has an enclosed air conditioned laundry room that can be easily be converted back to full size garage... Mature landscaping on the property and a majestic Oak Tree in the front yard. Large backyard has new fence and Voluntary HOA means you can park your toys without the hassle. Home has newer plumbing and outside a/c replaced 3/2020 Great Seminole County make this the perfect starter home and it is.
Additional Information
- Taxes
- $1344
- Minimum Lease
- 1-2 Years
- Location
- Sidewalk, Paved
- Community Features
- Sidewalks, No Deed Restriction
- Property Description
- One Story, Attached
- Zoning
- RES
- Interior Layout
- Ceiling Fans(s), Crown Molding, Kitchen/Family Room Combo, Living Room/Dining Room Combo, Sauna, Solid Surface Counters, Split Bedroom, Stone Counters, Walk-In Closet(s), Window Treatments
- Interior Features
- Ceiling Fans(s), Crown Molding, Kitchen/Family Room Combo, Living Room/Dining Room Combo, Sauna, Solid Surface Counters, Split Bedroom, Stone Counters, Walk-In Closet(s), Window Treatments
- Floor
- Carpet, Ceramic Tile, Hardwood, Tile
- Appliances
- Dishwasher, Disposal, Microwave, Range, Range Hood, Refrigerator
- Utilities
- BB/HS Internet Available, Cable Available, Electricity Available, Electricity Connected, Sewer Connected, Street Lights, Underground Utilities
- Heating
- Central
- Air Conditioning
- Central Air
- Exterior Construction
- Block
- Exterior Features
- Fence, Irrigation System
- Roof
- Shingle
- Foundation
- Slab
- Pool
- Private
- Pool Type
- Gunite, In Ground
- Garage Carport
- 2 Car Garage
- Garage Spaces
- 2
- Garage Features
- Garage Door Opener
- Garage Dimensions
- 18X18
- Elementary School
- Eastbrook Elementary
- Middle School
- Tuskawilla Middle
- High School
- Lake Howell High
- Pets
- Allowed
- Flood Zone Code
- X
- Parcel ID
- 26-21-30-504-0000-0180
- Legal Description
- LOT 18 HOWELL ESTATES 1ST ADD PB 23 PG 32
Mortgage Calculator
Listing courtesy of RE/MAX TOWN & COUNTRY REALTY. Selling Office: CLERMONT LAKES REALTY, INC.
StellarMLS is the source of this information via Internet Data Exchange Program. All listing information is deemed reliable but not guaranteed and should be independently verified through personal inspection by appropriate professionals. Listings displayed on this website may be subject to prior sale or removal from sale. Availability of any listing should always be independently verified. Listing information is provided for consumer personal, non-commercial use, solely to identify potential properties for potential purchase. All other use is strictly prohibited and may violate relevant federal and state law. Data last updated on
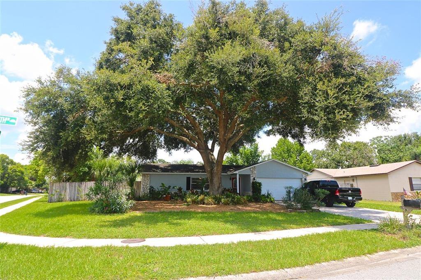
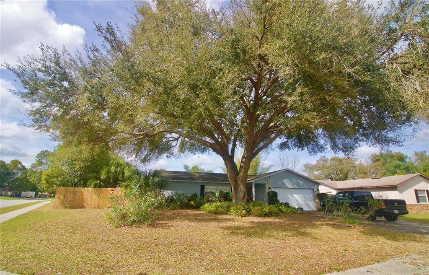
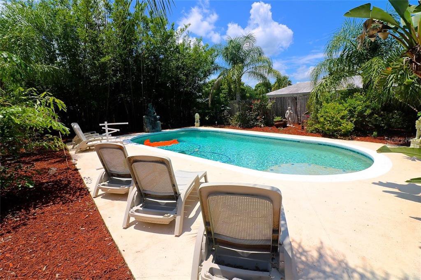
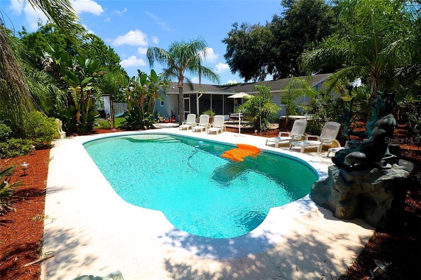
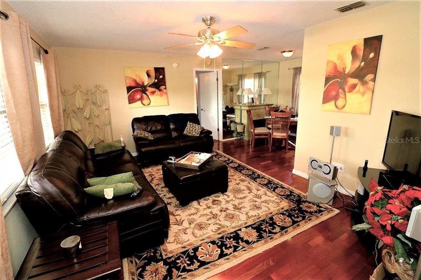
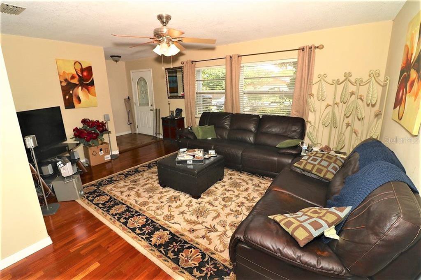
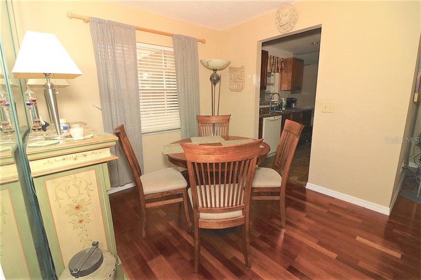
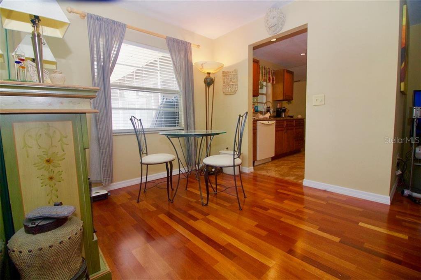
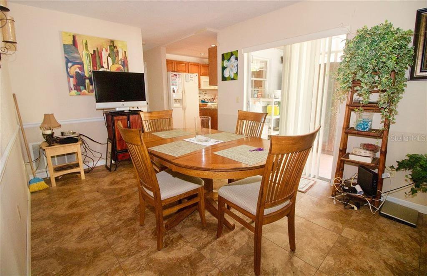
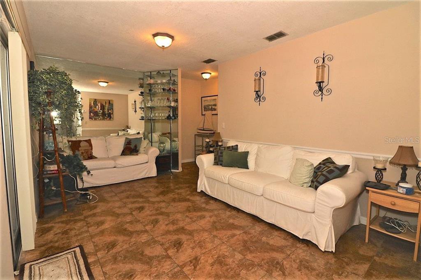
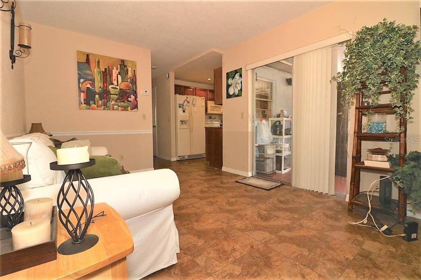
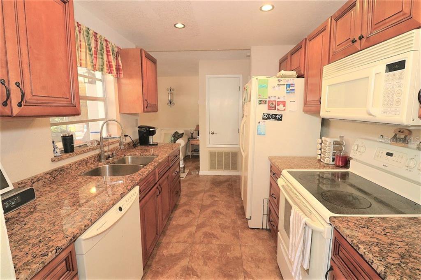
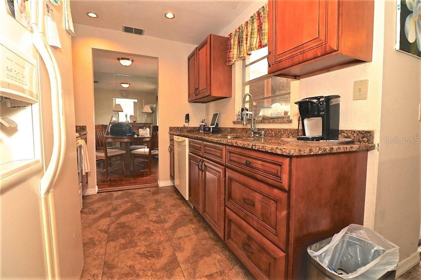
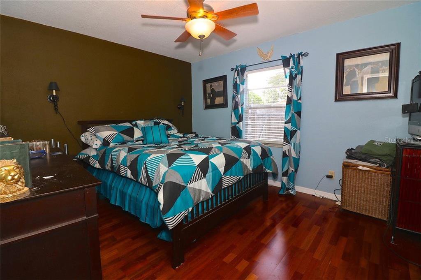
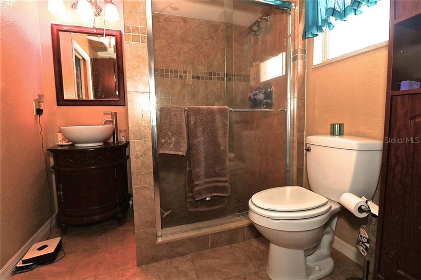
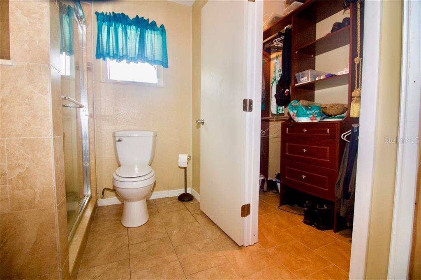
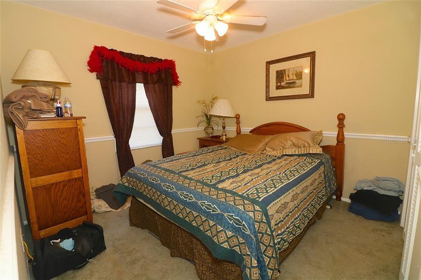
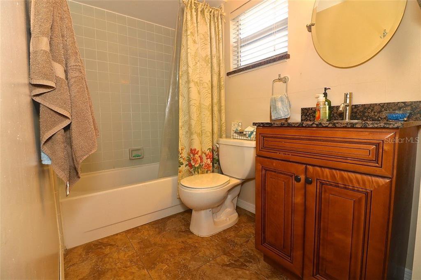
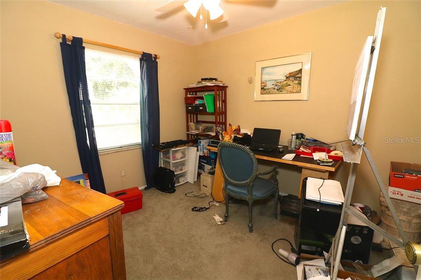
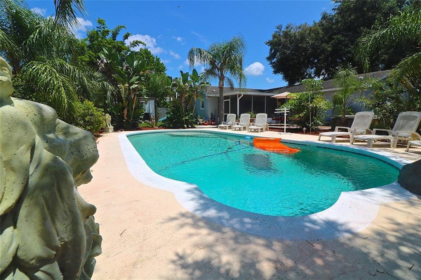
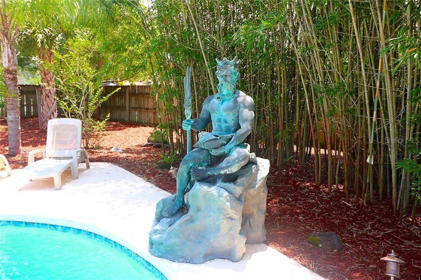
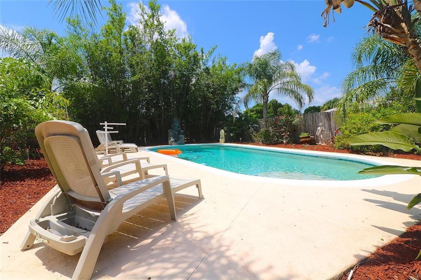
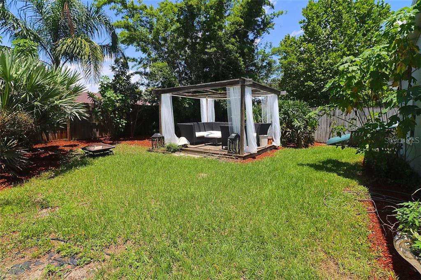
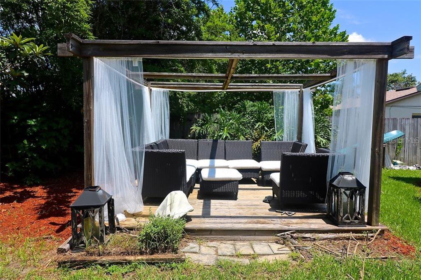
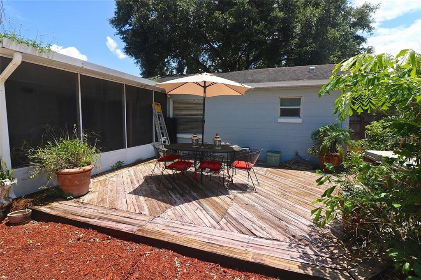
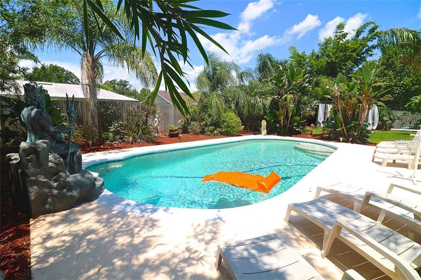
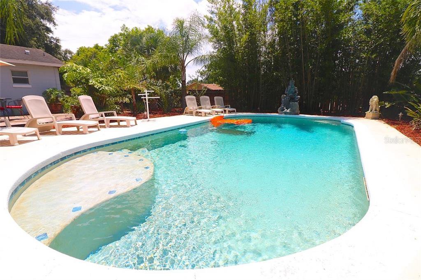
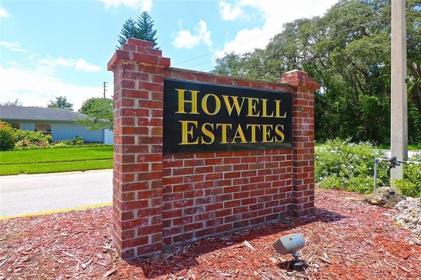
/u.realgeeks.media/belbenrealtygroup/400dpilogo.png)