107 Red Cedar Drive, Longwood, FL 32779
- $300,000
- 2
- BD
- 2
- BA
- 1,680
- SqFt
- Sold Price
- $300,000
- List Price
- $300,000
- Status
- Sold
- Closing Date
- May 29, 2020
- MLS#
- O5843362
- Property Style
- Townhouse
- Architectural Style
- Contemporary
- Year Built
- 1974
- Bedrooms
- 2
- Bathrooms
- 2
- Living Area
- 1,680
- Lot Size
- 5,248
- Acres
- 0.12
- Total Acreage
- Up to 10, 889 Sq. Ft.
- Building Name
- 107
- Legal Subdivision Name
- The Springs - Shadowood Village Sec 2
- MLS Area Major
- Longwood/Wekiva Springs
Property Description
3-D VIRTUAL TOUR - THE SPRINGS - RARE FIND - PRIVATE POOL TOWNHOME - Tucked away in SHADOWOOD VILLAGE, a relaxing courtyard greets you as you enter this beautiful ONE STORY 2BR - 2 Bath w/ your own private pool. Enjoy 1680 sq. ft. featuring an OPEN & INVITING Livingroom/Dining w/ soaring ceilings and a wood burning fireplace. A large EAT-IN KITCHEN features granite counters & breakfast bar, wood cabinets, stainless appliances and a huge closet pantry. Between the kitchen and garage is a convenient INSIDE LAUNDRY room with a built in work station. Flooring features gorgeous hardwood in main living, 18” tile in the kitchen & hallway and carpeting in the bedrooms. The Master Suite & bath are spacious & offer access to your private patio & pool. From the Living/Dining you’ll step out to the PRIVATE COVERED BRICK LANAI overlooking a sparkling INGROUND POOL w/ fountains & decorative planters. Extended trex decking, fencing & NO REAR NEIGHBORS create a private oasis and is the perfect place to relax and entertain year-round. 24-HOUR SECURITY GATE & PATROL - The Springs is an established community that has tons of wildlife and 5 natural springs w/ the largest located by the Clubhouse that features a sand beach. Additional amenities include: 2 beautiful Community Pools, Basketball & Tennis courts, Playground, Fitness and Horse Stables. Conveniently located to I-4 and 414, and a short drive to Uptown Altamonte, Whole Foods, Altamonte Mall, AdventHealth Hospital, Wekiva Springs State Park, great restaurants, shopping & schools. CHECK OUT OUR 3-D VIRTUAL TOUR.
Additional Information
- Taxes
- $1209
- Minimum Lease
- 7 Months
- Hoa Fee
- $1,780
- HOA Payment Schedule
- Annually
- Maintenance Includes
- 24-Hour Guard, Common Area Taxes, Pool, Escrow Reserves Fund, Maintenance Grounds, Pool, Recreational Facilities, Security
- Location
- Paved
- Community Features
- Buyer Approval Required, Deed Restrictions, Fitness Center, Gated, Stable(s), Park, Playground, Pool, Racquetball, Tennis Courts, Gated Community, Security
- Property Description
- One Story
- Zoning
- PUD
- Interior Layout
- Cathedral Ceiling(s), Ceiling Fans(s), Eat-in Kitchen, High Ceilings, Living Room/Dining Room Combo, Master Downstairs, Solid Wood Cabinets, Stone Counters, Walk-In Closet(s)
- Interior Features
- Cathedral Ceiling(s), Ceiling Fans(s), Eat-in Kitchen, High Ceilings, Living Room/Dining Room Combo, Master Downstairs, Solid Wood Cabinets, Stone Counters, Walk-In Closet(s)
- Floor
- Carpet, Ceramic Tile, Wood
- Appliances
- Dishwasher, Disposal, Electric Water Heater, Microwave, Range, Refrigerator, Trash Compactor
- Utilities
- Cable Available, Cable Connected, Electricity Connected, Sewer Connected, Street Lights, Underground Utilities, Water Connected
- Heating
- Central
- Air Conditioning
- Central Air
- Fireplace Description
- Living Room, Wood Burning
- Exterior Construction
- Block, Stucco
- Exterior Features
- Fence, Sliding Doors
- Roof
- Shingle
- Foundation
- Slab
- Pool
- Community, Private
- Pool Type
- Auto Cleaner, Deck, Gunite, In Ground, Pool Sweep
- Garage Carport
- 2 Car Garage
- Garage Spaces
- 2
- Garage Features
- Driveway, Garage Door Opener
- Garage Dimensions
- 23x27
- Elementary School
- Sabal Point Elementary
- Middle School
- Rock Lake Middle
- High School
- Lyman High
- Fences
- Board
- Pets
- Allowed
- Flood Zone Code
- X
- Parcel ID
- 03-21-29-518-0A00-0040
- Legal Description
- LOT 4 BLK A THE SPRINGS SHADOWOOD VILLAGE SEC 2 PB 17 PG 72
Mortgage Calculator
Listing courtesy of KELLER WILLIAMS AT THE PARKS. Selling Office: CHARLES RUTENBERG REALTY ORLANDO.
StellarMLS is the source of this information via Internet Data Exchange Program. All listing information is deemed reliable but not guaranteed and should be independently verified through personal inspection by appropriate professionals. Listings displayed on this website may be subject to prior sale or removal from sale. Availability of any listing should always be independently verified. Listing information is provided for consumer personal, non-commercial use, solely to identify potential properties for potential purchase. All other use is strictly prohibited and may violate relevant federal and state law. Data last updated on

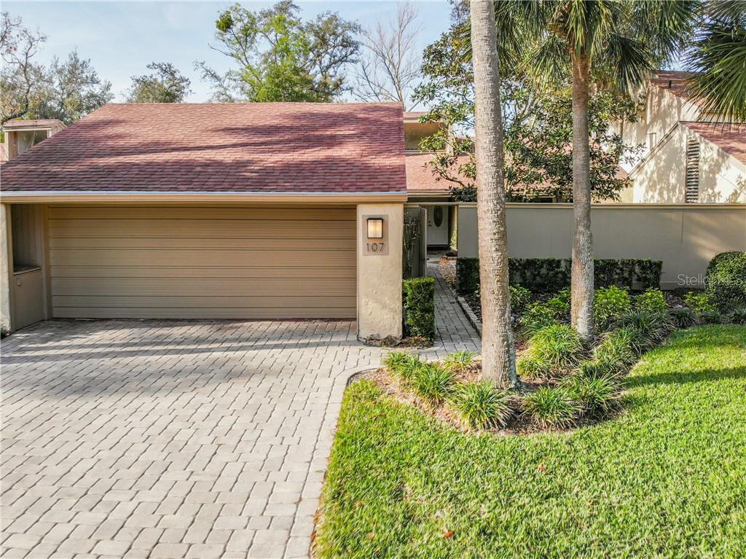

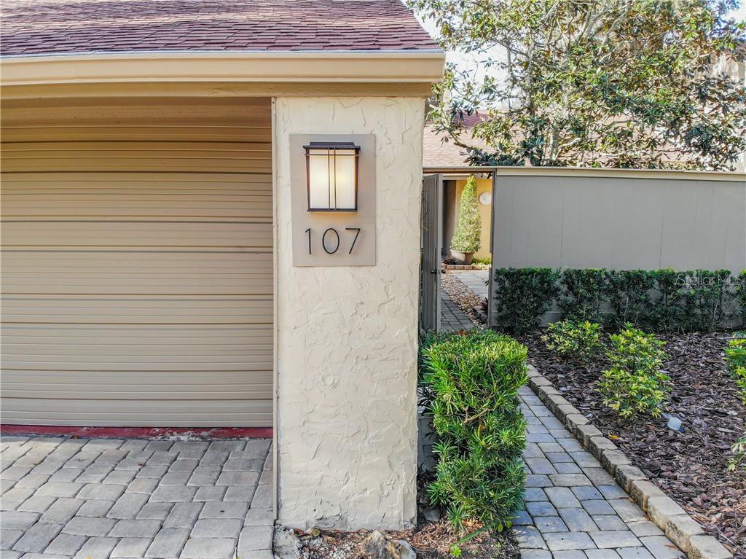


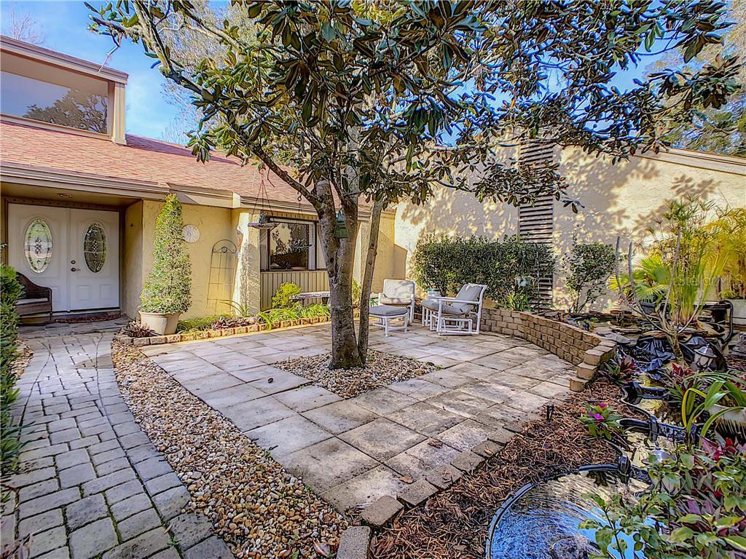

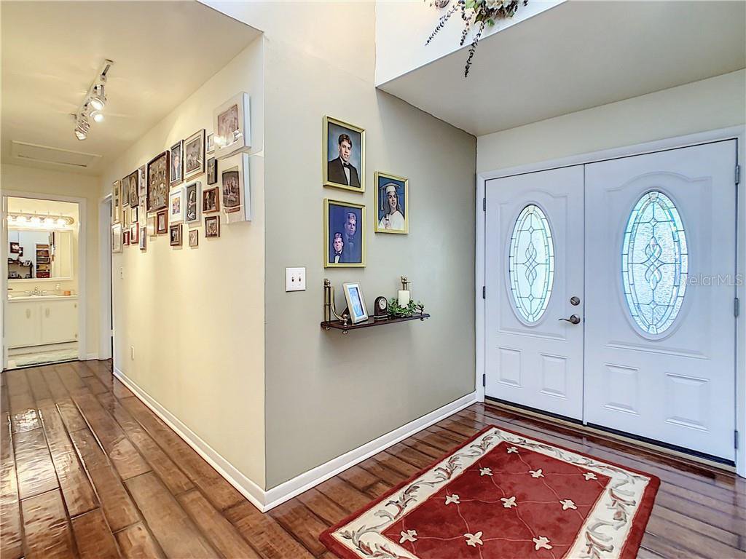














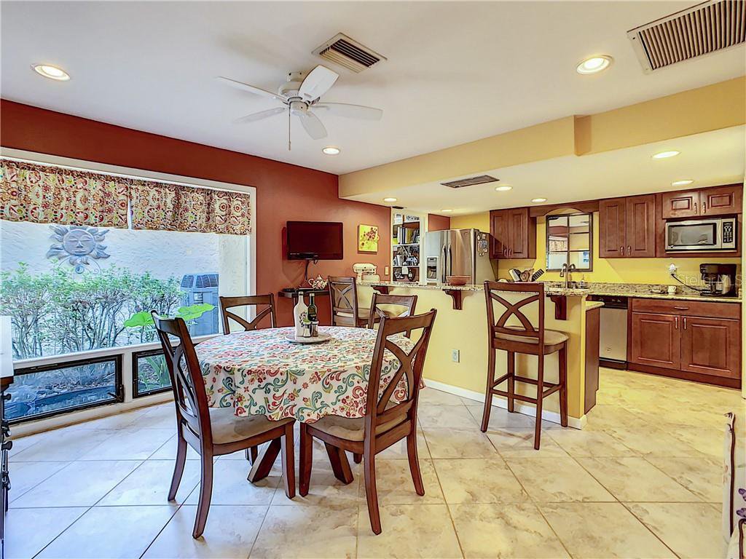



















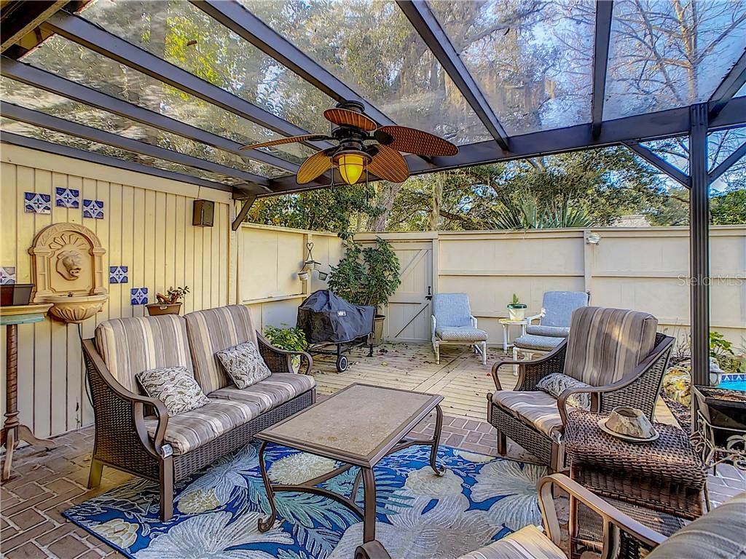



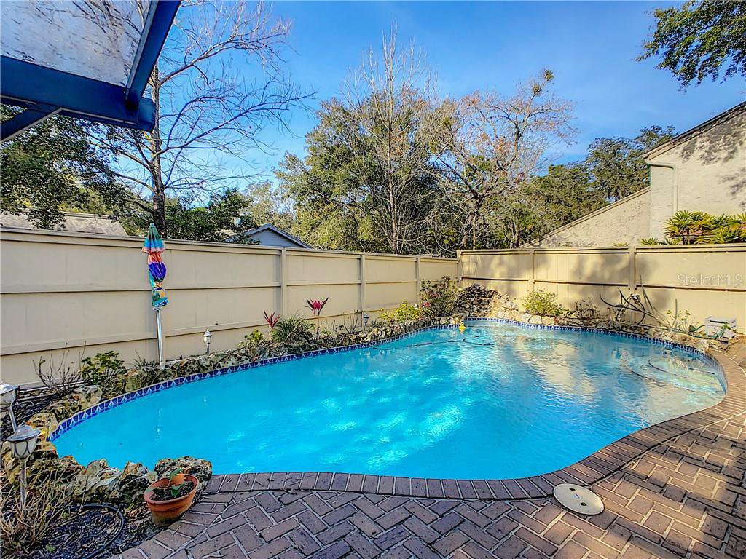



















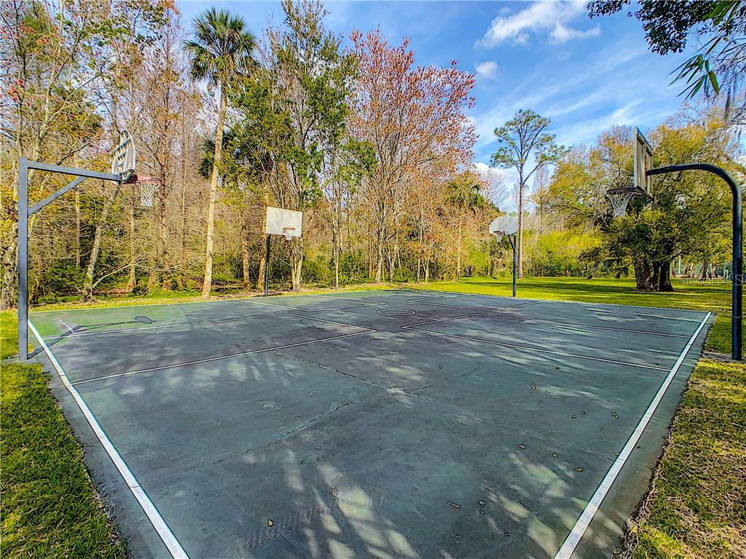









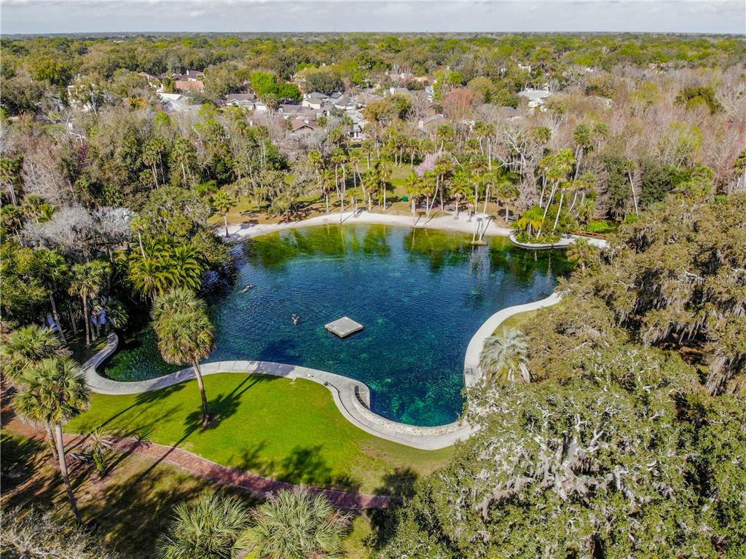









/u.realgeeks.media/belbenrealtygroup/400dpilogo.png)