1652 Silk Tree Circle, Sanford, FL 32773
- $318,000
- 3
- BD
- 2
- BA
- 2,131
- SqFt
- Sold Price
- $318,000
- List Price
- $320,000
- Status
- Sold
- Closing Date
- Apr 30, 2020
- MLS#
- O5843109
- Property Style
- Single Family
- Architectural Style
- Florida
- Year Built
- 2001
- Bedrooms
- 3
- Bathrooms
- 2
- Living Area
- 2,131
- Lot Size
- 10,581
- Acres
- 0.24
- Total Acreage
- Up to 10, 889 Sq. Ft.
- Legal Subdivision Name
- Autumn Chase
- MLS Area Major
- Sanford
Property Description
UPDATED and IMMACULATE 3 bedroom, 2 bath, plus Office, split plan home with huge fenced backyard! Come see this beautiful modernized home that’s like new! NEW 20 SEER A/C IN 2019, REMODELED GUEST BATH SHOWER in 2019, RING Doorbell, and the Kitchen has been Opened up to the Family Room making it much brighter and contemporary! NEW ROOF in 2015, Master Shower has Quartz Counters, Rectangle Sinks, and Frameless Shower Enclosure. The Kitchen is MAGAZINE WORTHY with CARRERA MARBLE COUNTERS, CHIC GLASS TILE MOSAIC BACKSPLASH, Stainless appliances and 42” Cabinets. All Bedrooms are generously sized, and the Office/Den at the front of the home has double doors making it perfect for working at home! Beautiful PVC fence surrounding the backyard, and screened enclosed patio for enjoying the cooler weather. PLENTY OF ROOM TO ADD A POOL. Washer and Dryer are included. Hurry come see this well maintained, move in ready home!
Additional Information
- Taxes
- $2465
- Minimum Lease
- 1-2 Years
- HOA Fee
- $412
- HOA Payment Schedule
- Annually
- Location
- Level, Paved
- Community Features
- Deed Restrictions
- Property Description
- One Story
- Zoning
- R-1A
- Interior Layout
- Ceiling Fans(s), High Ceilings, Master Downstairs, Open Floorplan, Solid Wood Cabinets, Split Bedroom, Stone Counters, Thermostat, Walk-In Closet(s)
- Interior Features
- Ceiling Fans(s), High Ceilings, Master Downstairs, Open Floorplan, Solid Wood Cabinets, Split Bedroom, Stone Counters, Thermostat, Walk-In Closet(s)
- Floor
- Carpet, Ceramic Tile
- Appliances
- Dishwasher, Disposal, Dryer, Electric Water Heater, Exhaust Fan, Microwave, Range, Refrigerator, Washer
- Utilities
- BB/HS Internet Available, Cable Available, Cable Connected, Electricity Connected, Street Lights
- Heating
- Electric
- Air Conditioning
- Central Air
- Exterior Construction
- Block
- Exterior Features
- Fence, Irrigation System, Sliding Doors
- Roof
- Shingle
- Foundation
- Slab
- Pool
- No Pool
- Garage Carport
- 2 Car Garage
- Garage Spaces
- 2
- Garage Features
- Driveway, Garage Door Opener
- Garage Dimensions
- 20x21
- Middle School
- Millennium Middle
- High School
- Seminole High
- Fences
- Vinyl
- Pets
- Allowed
- Flood Zone Code
- X
- Parcel ID
- 23-20-30-502-0000-1360
- Legal Description
- LOT 136 AUTUMN CHASE PB 57 PGS 87-102
Mortgage Calculator
Listing courtesy of RE/MAX CENTRAL REALTY. Selling Office: DALTON WADE INC.
StellarMLS is the source of this information via Internet Data Exchange Program. All listing information is deemed reliable but not guaranteed and should be independently verified through personal inspection by appropriate professionals. Listings displayed on this website may be subject to prior sale or removal from sale. Availability of any listing should always be independently verified. Listing information is provided for consumer personal, non-commercial use, solely to identify potential properties for potential purchase. All other use is strictly prohibited and may violate relevant federal and state law. Data last updated on
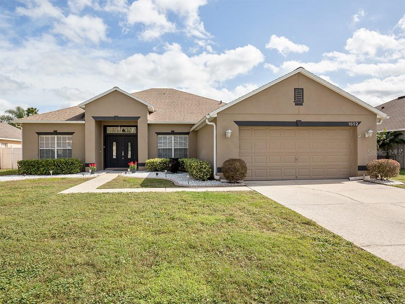
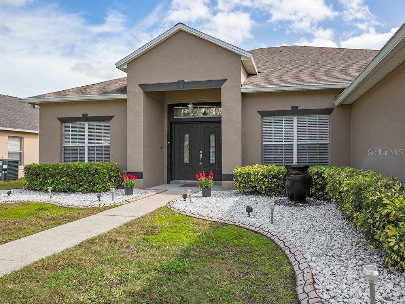
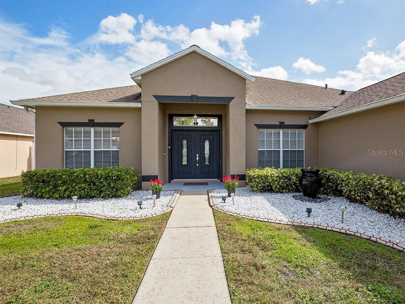
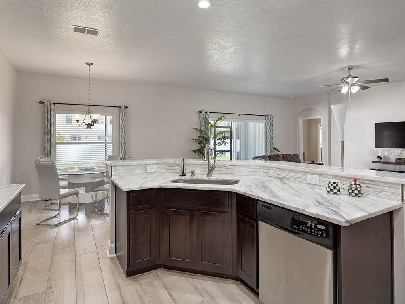
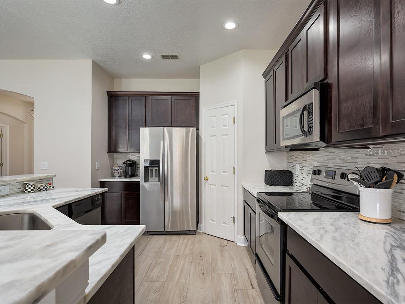
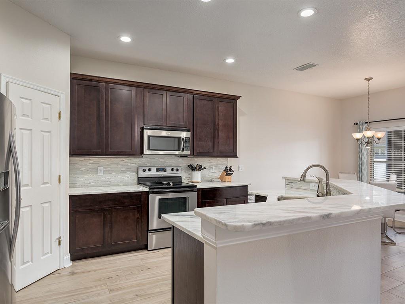
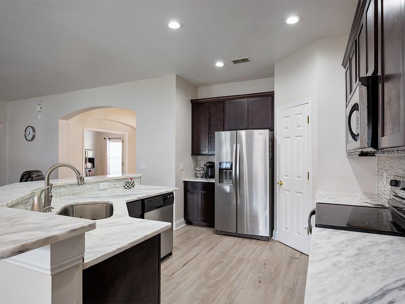
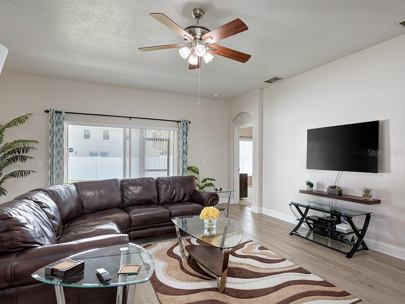
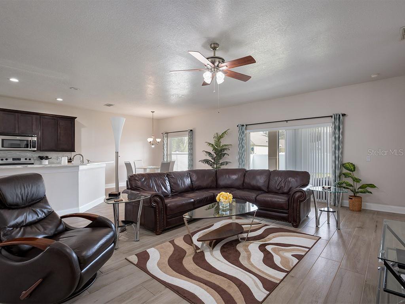
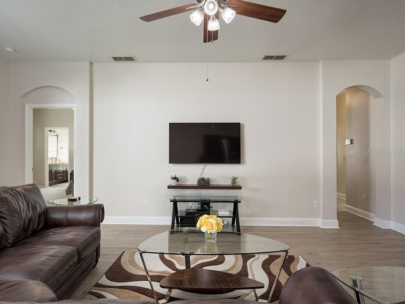
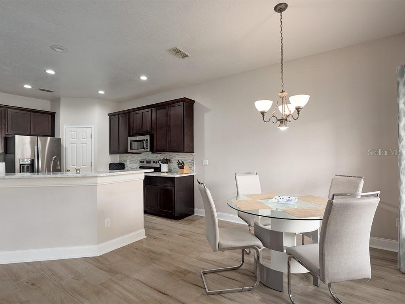
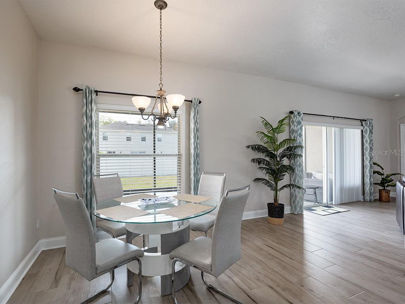
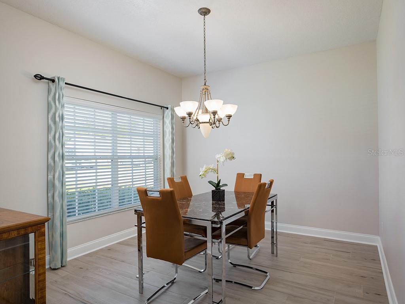
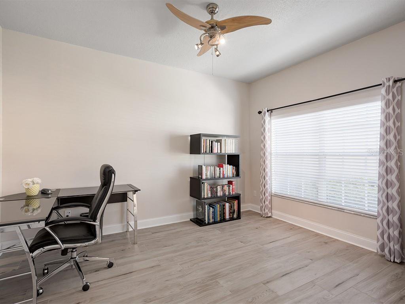
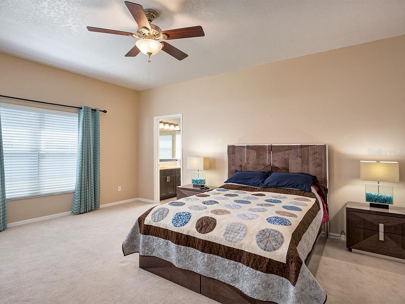
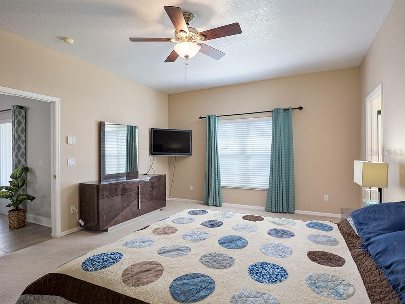
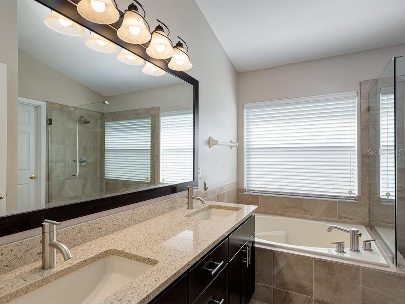
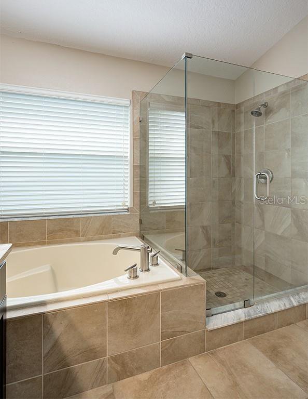
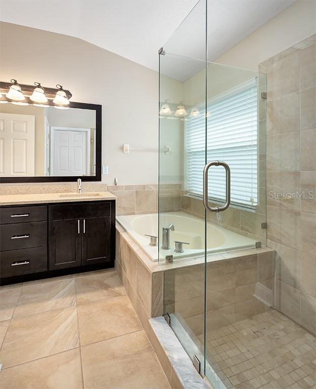
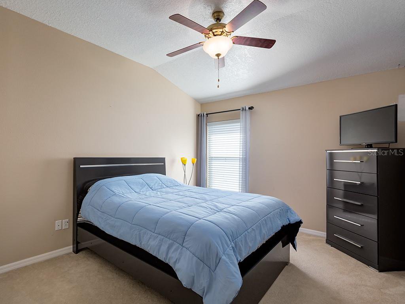
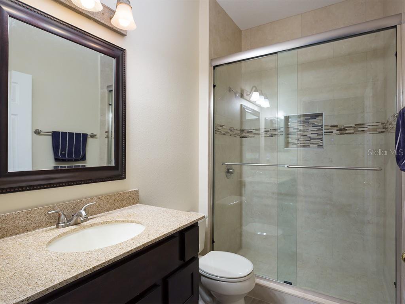
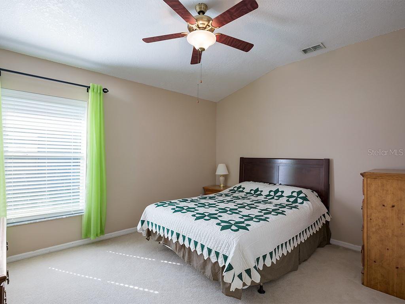
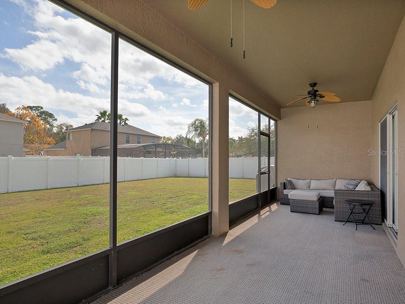
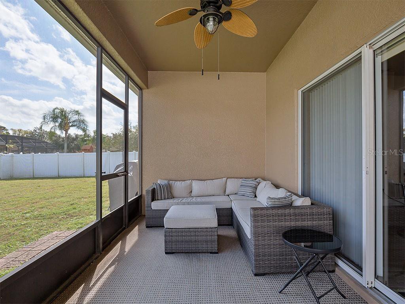
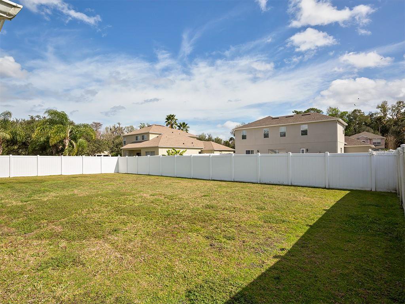
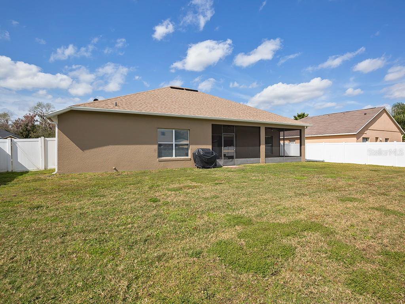
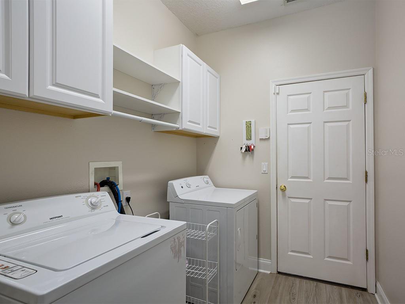
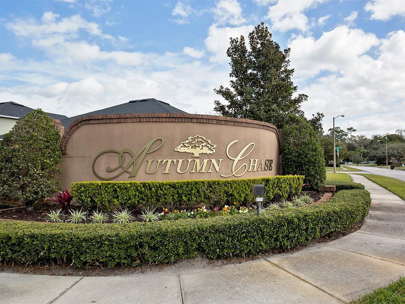
/u.realgeeks.media/belbenrealtygroup/400dpilogo.png)