1812 Stoneywood Way, Apopka, FL 32712
- $339,000
- 4
- BD
- 2.5
- BA
- 2,634
- SqFt
- Sold Price
- $339,000
- List Price
- $349,000
- Status
- Sold
- Closing Date
- Aug 25, 2020
- MLS#
- O5841300
- Property Style
- Single Family
- Architectural Style
- Traditional
- New Construction
- Yes
- Year Built
- 2019
- Bedrooms
- 4
- Bathrooms
- 2.5
- Baths Half
- 1
- Living Area
- 2,634
- Lot Size
- 9,000
- Acres
- 0.21
- Total Acreage
- Up to 10, 889 Sq. Ft.
- Legal Subdivision Name
- Stoneywood Ph 11
- Complex/Comm Name
- Errol Estates
- MLS Area Major
- Apopka
Property Description
PRICE TO SELL QUICKLY!!! BE FAST AND DO NOT MISS THIS OPPORTUNITY!!! BEAUTIFUL BACKYARD. Welcome to your dream home. This home is a 4 Bedroom, 2 Full Bathroom, 1 Half Bathroom, 2 Car Garage. From the moment you approach the driveway you will be thoroughly impressed by this beautiful property. Located on STONEYWOOD AT ERROL ESTATES, in Apopka, this property offers all you need to live in this gorgeous community. The spacious Master Bedroom has a Huge Walk in Closet. The Master Bathroom features a Bathtub, Standing shower and a dual vanity sinks. This home also has 3 additional Bedrooms and another full Bathroom. The perfect Location of this property is only rivaled by the perfection you encounter as you enter through the front door. You will have plenty of options as you can either entertain your guests with sophistication, elegance and charm at its heart. This home offers you everything you ever dreamed of. Zoned for top Rated Schools and located just few minutes from FL 429, shopping, dining & much more. Make an appointment today to see this stunning and modern home with luxury details.
Additional Information
- Taxes
- $824
- Minimum Lease
- 8-12 Months
- HOA Fee
- $200
- HOA Payment Schedule
- Annually
- Location
- Near Public Transit, Sidewalk, Paved
- Community Features
- Deed Restrictions, Golf Carts OK
- Property Description
- One Story
- Zoning
- R-3
- Interior Layout
- Eat-in Kitchen, Open Floorplan, Walk-In Closet(s)
- Interior Features
- Eat-in Kitchen, Open Floorplan, Walk-In Closet(s)
- Floor
- Carpet, Ceramic Tile
- Appliances
- Built-In Oven, Cooktop, Dishwasher, Disposal, Electric Water Heater, Exhaust Fan, Microwave, Refrigerator
- Utilities
- BB/HS Internet Available, Cable Available, Electricity Connected, Sewer Connected, Street Lights, Underground Utilities
- Heating
- Electric
- Air Conditioning
- Central Air
- Exterior Construction
- Block, Stucco
- Exterior Features
- Balcony, Irrigation System, Lighting, Sidewalk, Sliding Doors
- Roof
- Shingle
- Foundation
- Slab
- Pool
- No Pool
- Garage Carport
- 2 Car Garage
- Garage Spaces
- 2
- Garage Dimensions
- 20x20
- Elementary School
- Apopka Elem
- Middle School
- Wolf Lake Middle
- High School
- Apopka High
- Pets
- Not allowed
- Pet Size
- Medium (36-60 Lbs.)
- Flood Zone Code
- X
- Parcel ID
- 32-20-28-7830-00-880
- Legal Description
- STONEYWOOD PHASE II 52/26 LOT 88
Mortgage Calculator
Listing courtesy of DEO REALTY LLC. Selling Office: KELLER WILLIAMS REALTY.
StellarMLS is the source of this information via Internet Data Exchange Program. All listing information is deemed reliable but not guaranteed and should be independently verified through personal inspection by appropriate professionals. Listings displayed on this website may be subject to prior sale or removal from sale. Availability of any listing should always be independently verified. Listing information is provided for consumer personal, non-commercial use, solely to identify potential properties for potential purchase. All other use is strictly prohibited and may violate relevant federal and state law. Data last updated on
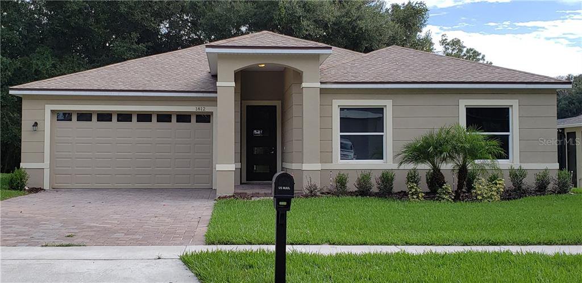
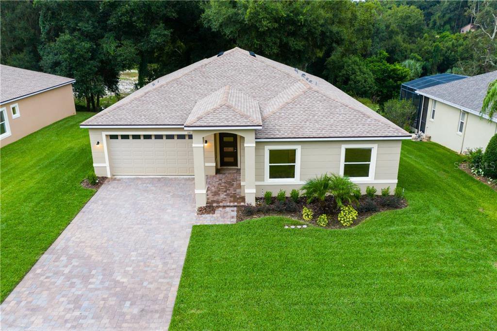

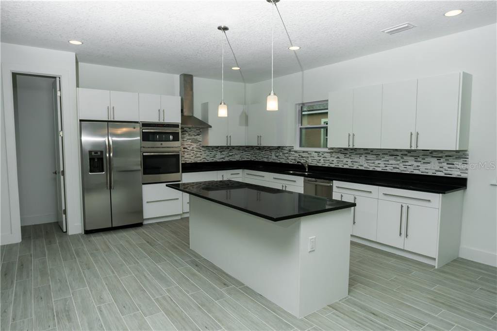
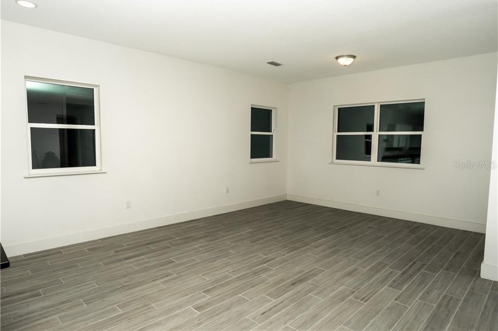
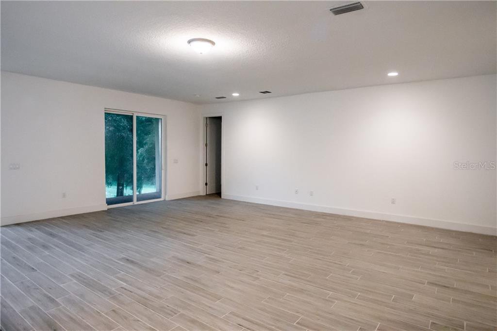
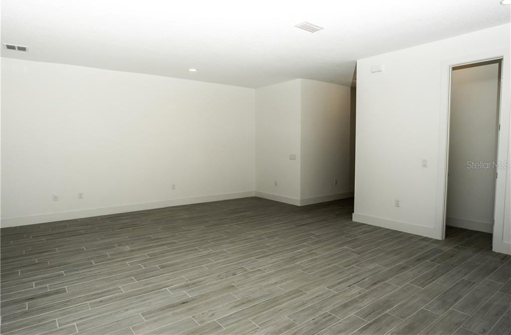
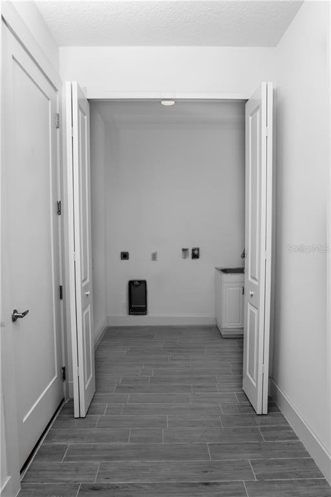
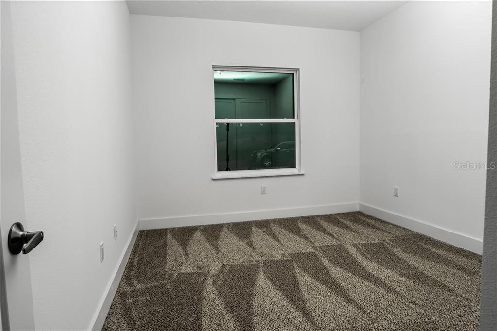
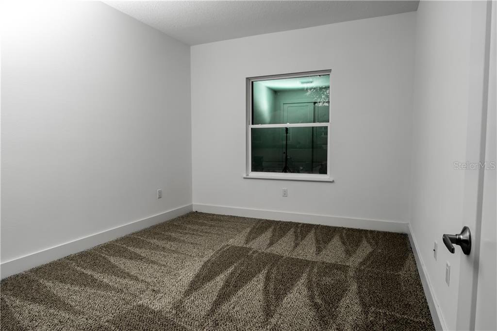
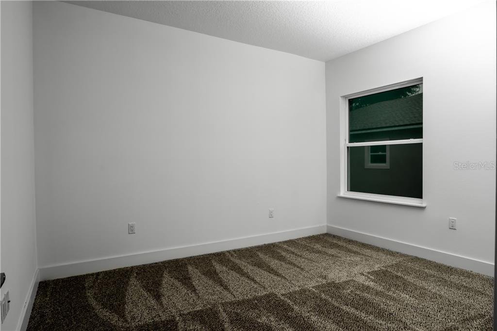
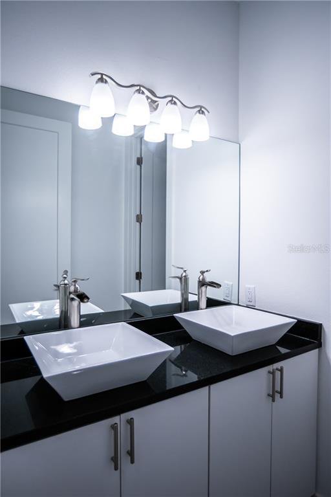

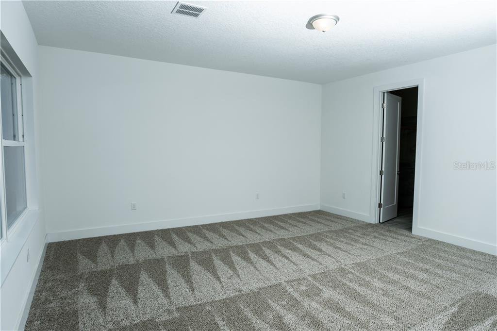
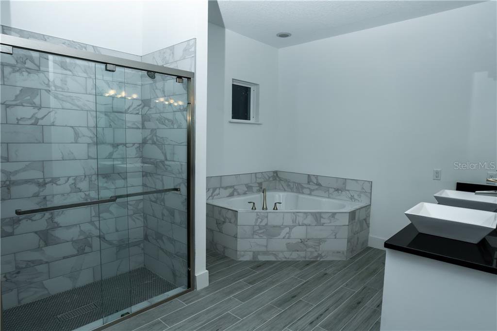
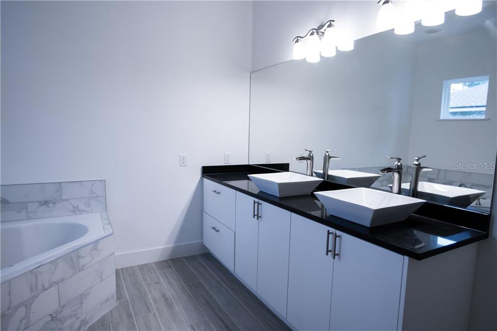
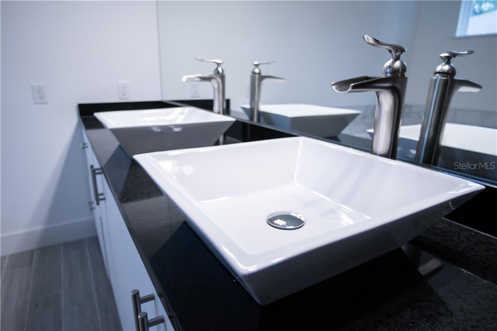
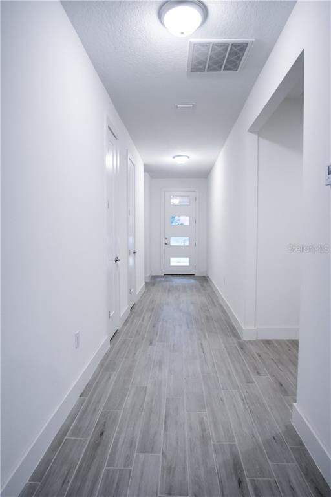
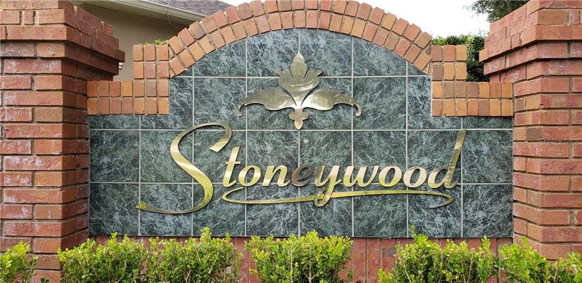


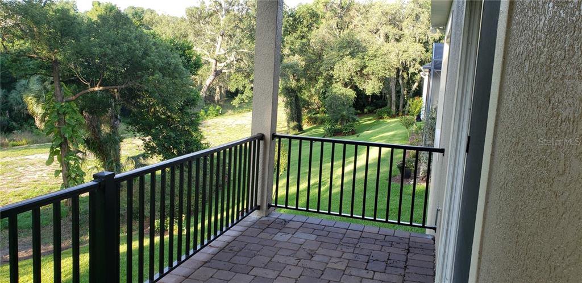
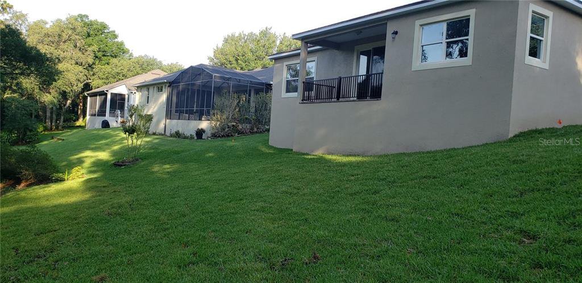
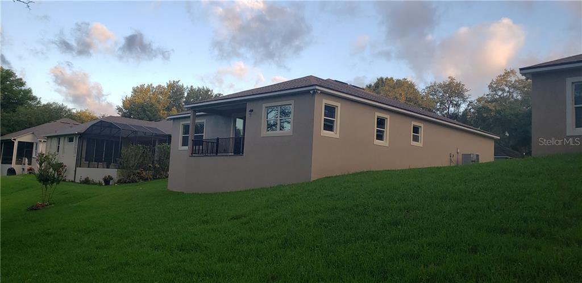
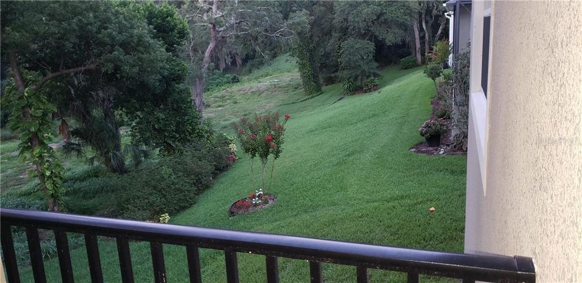
/u.realgeeks.media/belbenrealtygroup/400dpilogo.png)