614 Palio Court, Ocoee, FL 34761
- $429,000
- 4
- BD
- 3.5
- BA
- 3,337
- SqFt
- Sold Price
- $429,000
- List Price
- $459,000
- Status
- Sold
- Closing Date
- Jul 22, 2020
- MLS#
- O5841110
- Property Style
- Single Family
- Year Built
- 2007
- Bedrooms
- 4
- Bathrooms
- 3.5
- Baths Half
- 1
- Living Area
- 3,337
- Lot Size
- 10,191
- Acres
- 0.23
- Total Acreage
- Up to 10, 889 Sq. Ft.
- Legal Subdivision Name
- Westyn Bay Ph 02 S-1
- MLS Area Major
- Ocoee
Property Description
Beautiful Home located in the gated community of Westyn Bay. This beautiful home features 42" Maple Cabinetry w/Crown Molding throughout, Appliances including Refrigerator, Granite Kitchen Countertops, kitchen bar-top island, and built-in wall oven. This home features a dramatic entryway with a beautiful chandlier, high ceilings in the living room and dining room featuring a large grand dual staircase up to secondary rooms and loft. Rounded Corners throughout the home add character, and 2" Faux Wood Blinds Package on all the windows are included. The open entertaining kitchen looks into the family room and the Master Bedroom is laminated and on the main level with his/her walk-in closets, large corner garden tub and separate vanities and shower. The spacious loft is located upstairs overlooking the downstairs living/dining room, large secondary bedrooms and double master bedroom. Gorgeous Wood Flooring at entryway, living/dining, kitchen, nook, and family room. Large screened pool with cascading waterfall and fan sprayers. Amenities within the community include Clubhouse w/Pool, 2 Soccer Fields, Baseball Diamond, Tennis, Basketball, Volleyball, Covered Pier on Lake Apopka, and Jogging Trail.
Additional Information
- Taxes
- $4018
- Minimum Lease
- 8-12 Months
- HOA Fee
- $365
- HOA Payment Schedule
- Quarterly
- Maintenance Includes
- 24-Hour Guard, Pool
- Other Fees Amount
- 122
- Other Fees Term
- Monthly
- Community Features
- Gated, Playground, Pool, Sidewalks, Tennis Courts, No Deed Restriction, Gated Community
- Property Description
- Two Story
- Zoning
- R-1AA
- Interior Layout
- Ceiling Fans(s), Crown Molding, Eat-in Kitchen, High Ceilings, Master Downstairs, Open Floorplan, Solid Wood Cabinets, Split Bedroom, Vaulted Ceiling(s), Walk-In Closet(s), Window Treatments
- Interior Features
- Ceiling Fans(s), Crown Molding, Eat-in Kitchen, High Ceilings, Master Downstairs, Open Floorplan, Solid Wood Cabinets, Split Bedroom, Vaulted Ceiling(s), Walk-In Closet(s), Window Treatments
- Floor
- Ceramic Tile, Laminate, Wood
- Appliances
- Cooktop, Dishwasher, Disposal, Electric Water Heater, Microwave, Refrigerator
- Utilities
- Cable Available, Electricity Available, Phone Available, Public, Sewer Available, Water Available
- Heating
- Central
- Air Conditioning
- Central Air
- Exterior Construction
- Stucco
- Exterior Features
- Sidewalk, Sliding Doors, Sprinkler Metered
- Roof
- Shingle
- Foundation
- Slab
- Pool
- Community, Private
- Pool Type
- Gunite, In Ground
- Garage Carport
- 3 Car Garage
- Garage Spaces
- 3
- Garage Dimensions
- 19x29
- High School
- Ocoee High
- Pets
- Allowed
- Flood Zone Code
- X
- Parcel ID
- 06-22-28-9247-02-520
- Legal Description
- WESTYN BAY - PHASE 2 57/104 LOT 252
Mortgage Calculator
Listing courtesy of RE/MAX LEGACY. Selling Office: PREFERRED RE BROKERS III.
StellarMLS is the source of this information via Internet Data Exchange Program. All listing information is deemed reliable but not guaranteed and should be independently verified through personal inspection by appropriate professionals. Listings displayed on this website may be subject to prior sale or removal from sale. Availability of any listing should always be independently verified. Listing information is provided for consumer personal, non-commercial use, solely to identify potential properties for potential purchase. All other use is strictly prohibited and may violate relevant federal and state law. Data last updated on
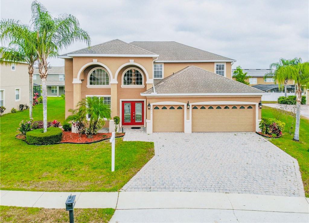
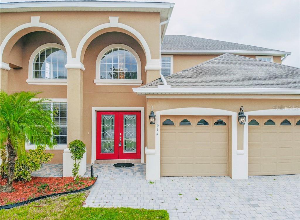
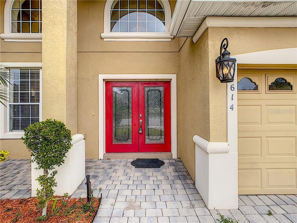
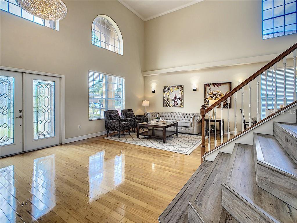
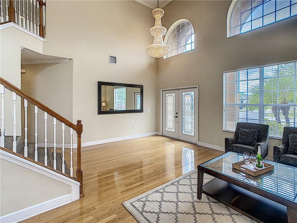
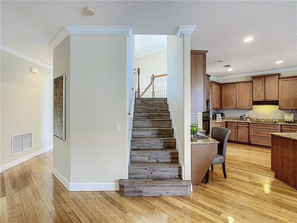
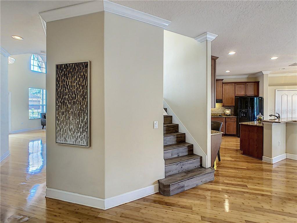
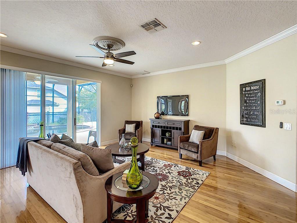
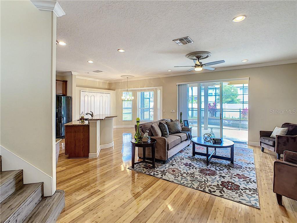
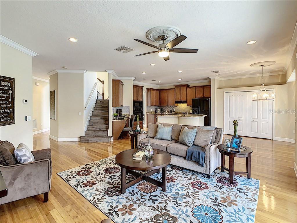
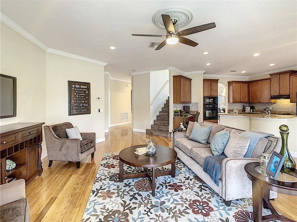
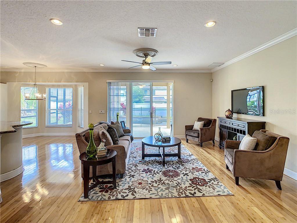
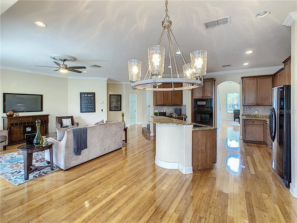
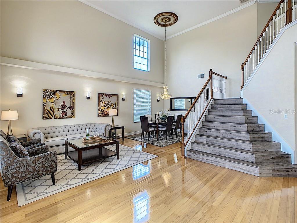
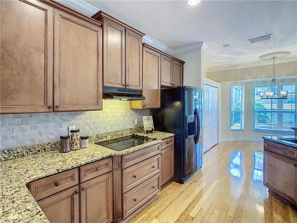
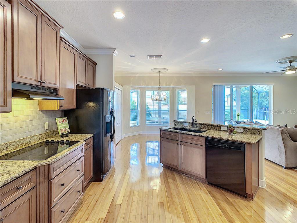
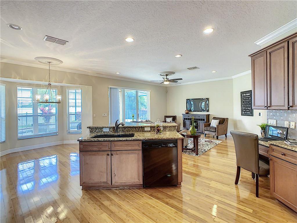
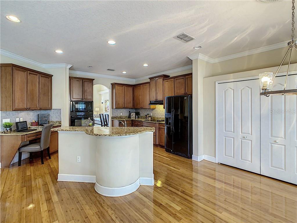
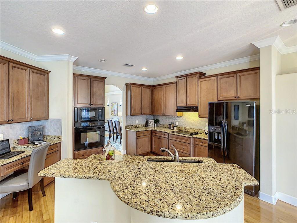
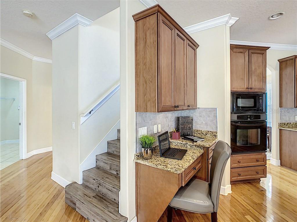
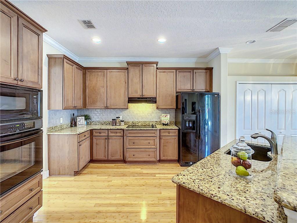
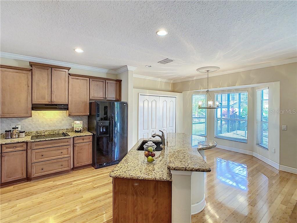
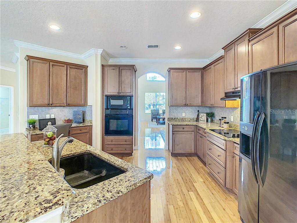
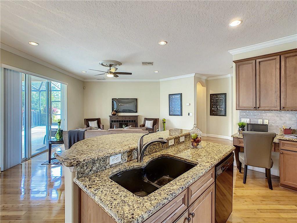
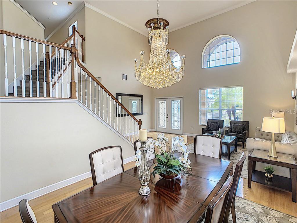
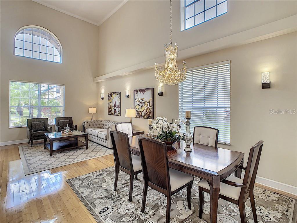
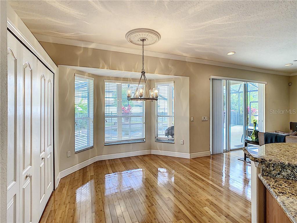
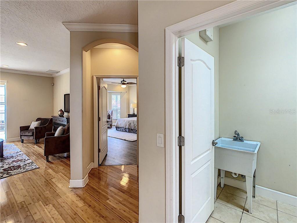
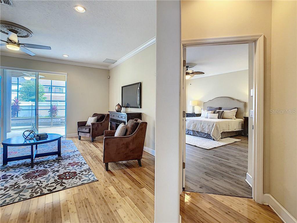
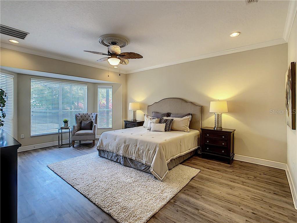
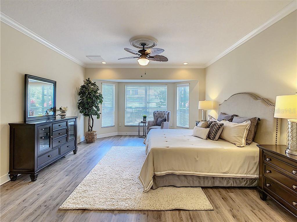
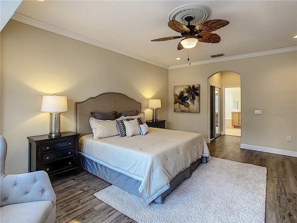
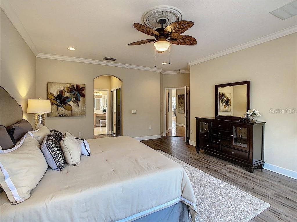
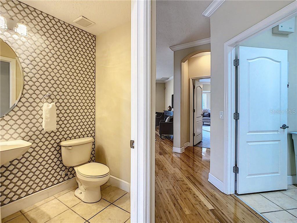
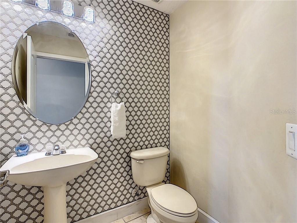
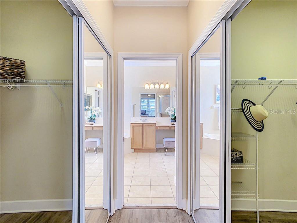
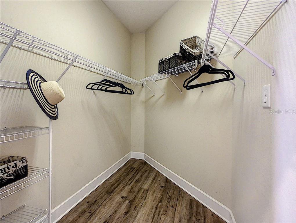
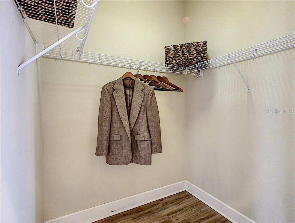
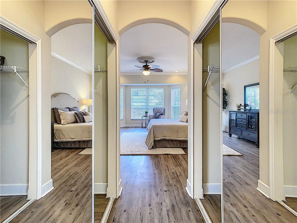
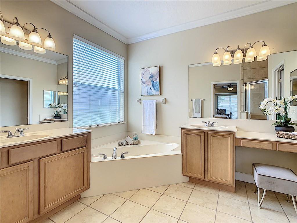
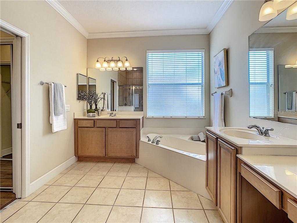
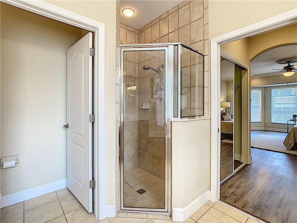
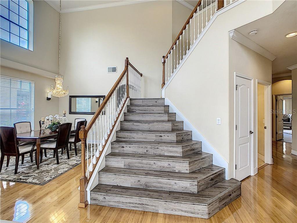
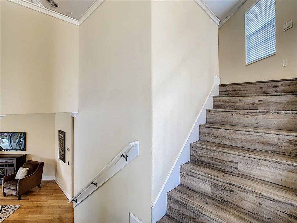
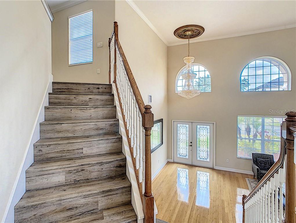
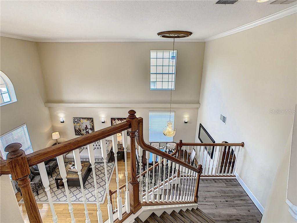
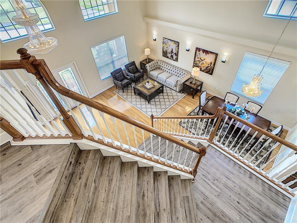
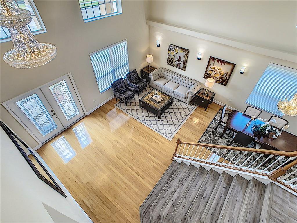
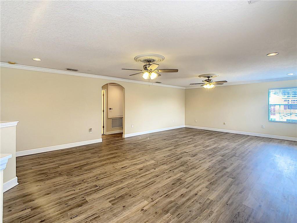
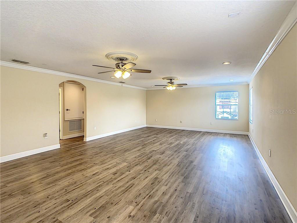
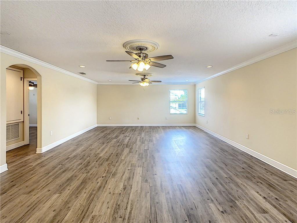
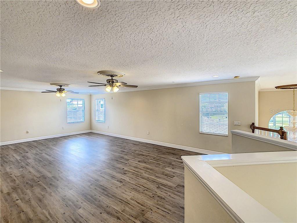
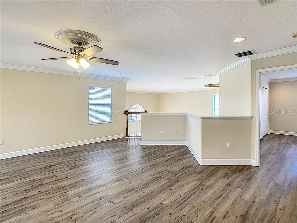
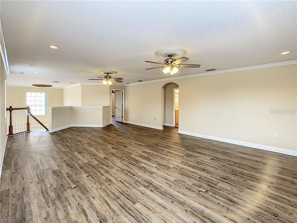
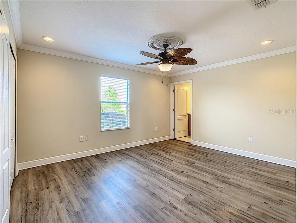
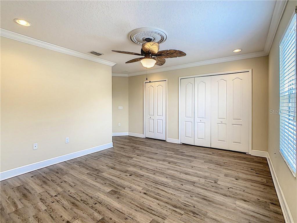
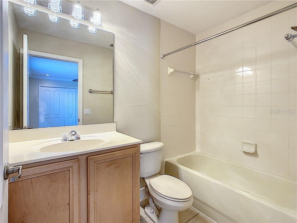
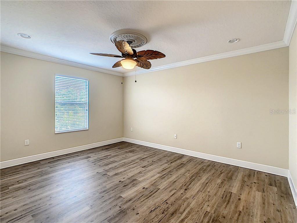
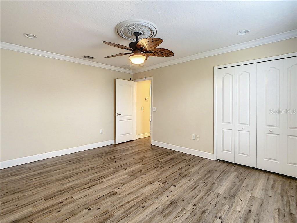
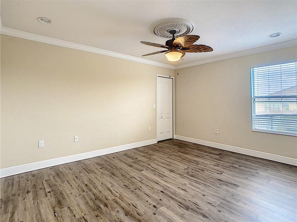
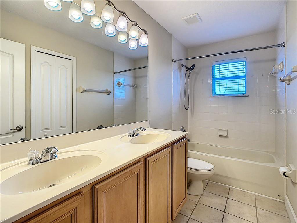
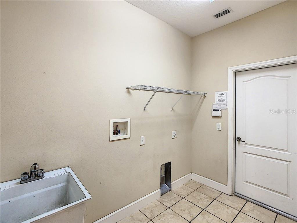
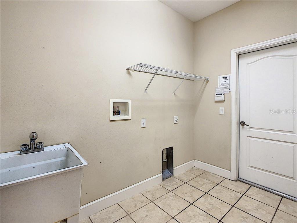
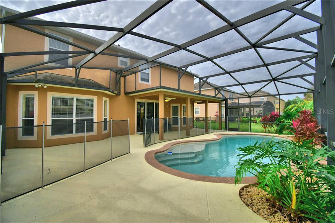
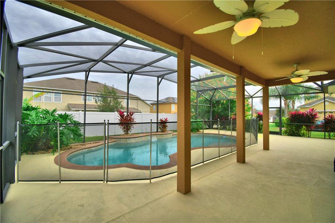
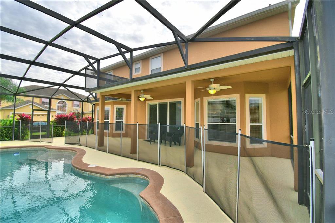
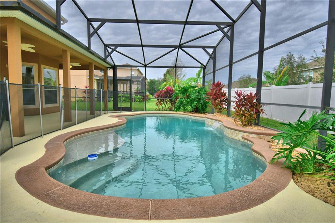
/u.realgeeks.media/belbenrealtygroup/400dpilogo.png)