15 Orangewood Court, Apopka, FL 32703
- $308,000
- 4
- BD
- 2
- BA
- 1,729
- SqFt
- Sold Price
- $308,000
- List Price
- $305,000
- Status
- Sold
- Closing Date
- Mar 17, 2020
- MLS#
- O5840773
- Property Style
- Single Family
- Year Built
- 1980
- Bedrooms
- 4
- Bathrooms
- 2
- Living Area
- 1,729
- Lot Size
- 11,103
- Acres
- 0.25
- Total Acreage
- 1/4 Acre to 21779 Sq. Ft.
- Legal Subdivision Name
- Foxwood Ph 3 1st Add
- MLS Area Major
- Apopka
Property Description
WELCOME TO FOXWOOD! SOUGHT-AFTER SEMINOLE COUNTY SCHOOLS!! This 4 bedroom, 2 baths, 2 car garage with a BEAUTIFUL Lanai and POOL area will make the perfect home for you. Upon pulling on to the cul-de-sac you will notice the stacked stone finishes on the concrete block home. Enjoy evening sunsets under your oak tree on your swing in the front yard. Inside you are greeted by a remodeled kitchen with granite countertops, maple cabinets, and crown molding. The Master Bedroom has wood floorings and is split from the other 3 bedrooms. The backyard of this home embraces the Florida Lifestyle. The entire backyard is paved with brick pavers, a unique lagoon inground pool, covered patio perfect for relaxing by a fire and watch TV outside. Host BBQ's with plenty of room to entertain. In addition outside you have a dual access gate to sore a utility trailer, walk-in outdoor shower, and 2 storage sheds. The home has a solar hot water heater and Tile / Wood Flooring throughout the inside. Currently Zoned for Wekiva Elementary, Teague Middle, and Lake Brantley High. Location Location! Easy access to Semoran Blvd, I-4, 429 for commuters and fast access to local attractions and Wekiva Springs State Park. Convenient to restaurants, shopping, major highways. Call today to schedule your private showing of this lovely home or attend our upcoming preview events so you can own in this great neighborhood!
Additional Information
- Taxes
- $2848
- Minimum Lease
- No Minimum
- HOA Fee
- $250
- HOA Payment Schedule
- Annually
- Location
- Sidewalk, Paved
- Community Features
- No Deed Restriction
- Property Description
- One Story
- Zoning
- PUD
- Interior Layout
- Ceiling Fans(s), Kitchen/Family Room Combo, Stone Counters, Window Treatments
- Interior Features
- Ceiling Fans(s), Kitchen/Family Room Combo, Stone Counters, Window Treatments
- Floor
- Laminate, Tile
- Appliances
- Dishwasher, Microwave, Range, Refrigerator
- Utilities
- Cable Available, Electricity Connected, Public, Sewer Connected
- Heating
- Central
- Air Conditioning
- Central Air
- Exterior Construction
- Block, Stucco
- Exterior Features
- Fence, Sidewalk, Sliding Doors
- Roof
- Shingle
- Foundation
- Slab
- Pool
- Private
- Pool Type
- In Ground
- Garage Carport
- 2 Car Garage
- Garage Spaces
- 2
- Garage Features
- Driveway
- Garage Dimensions
- 20x24
- Elementary School
- Wekiva Elementary
- Middle School
- Teague Middle
- High School
- Lake Brantley High
- Pets
- Allowed
- Flood Zone Code
- X
- Parcel ID
- 07-21-29-507-0000-0600
- Legal Description
- LOT 60 FOXWOOD PHASE 3 1ST ADD PB 23 PG 35
Mortgage Calculator
Listing courtesy of EXP REALTY LLC. Selling Office: HOME WISE REALTY GROUP INC.
StellarMLS is the source of this information via Internet Data Exchange Program. All listing information is deemed reliable but not guaranteed and should be independently verified through personal inspection by appropriate professionals. Listings displayed on this website may be subject to prior sale or removal from sale. Availability of any listing should always be independently verified. Listing information is provided for consumer personal, non-commercial use, solely to identify potential properties for potential purchase. All other use is strictly prohibited and may violate relevant federal and state law. Data last updated on
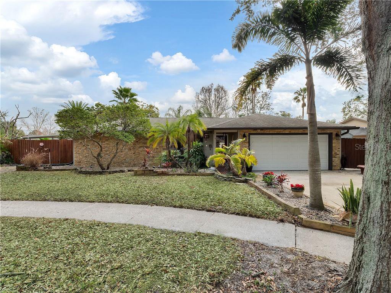
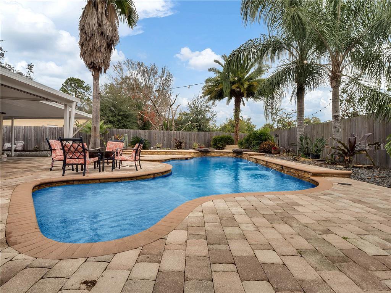
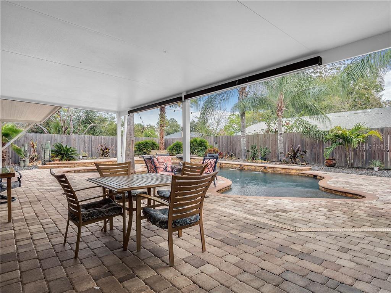
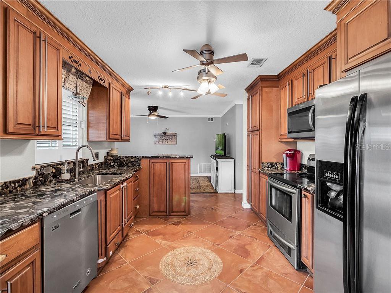
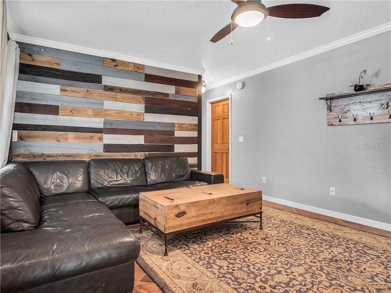
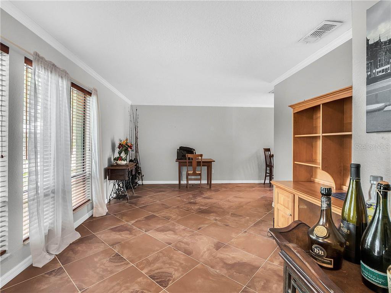
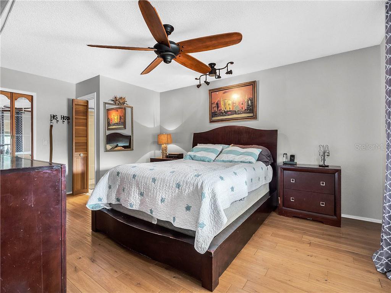
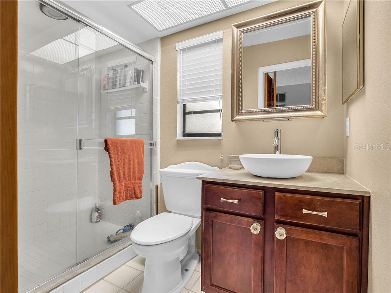
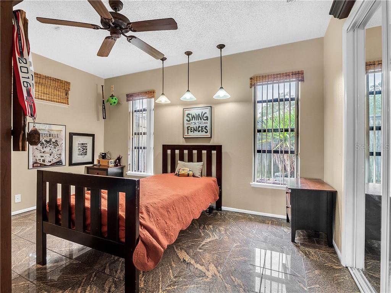
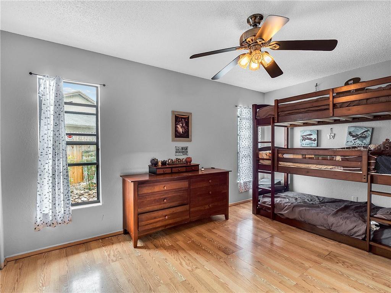
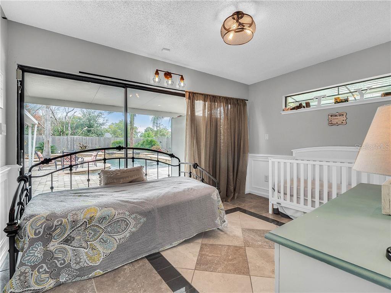
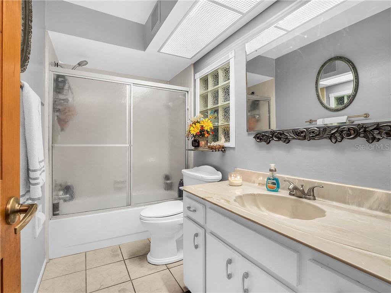
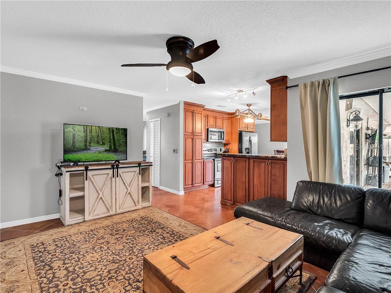
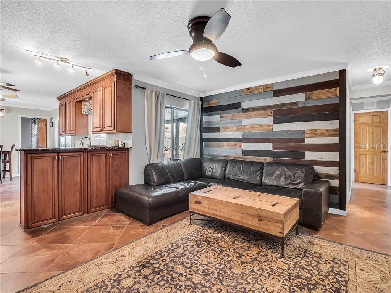
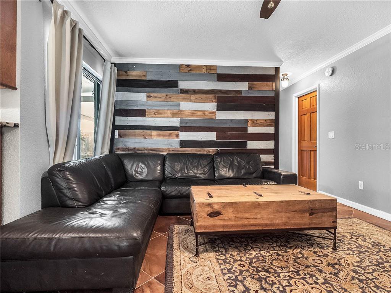
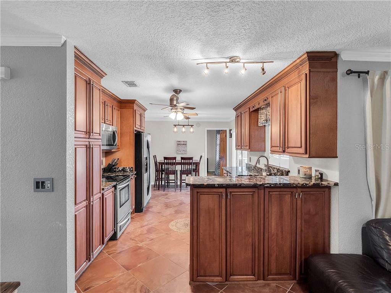
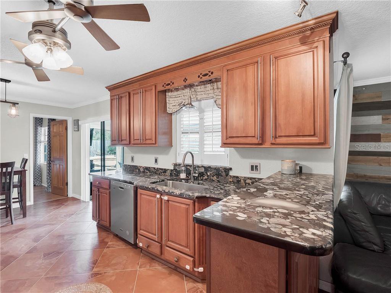
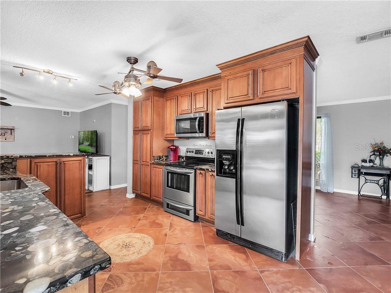
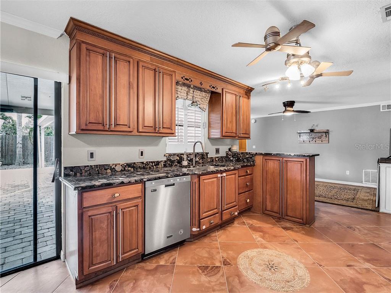
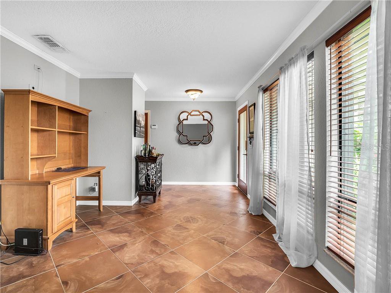
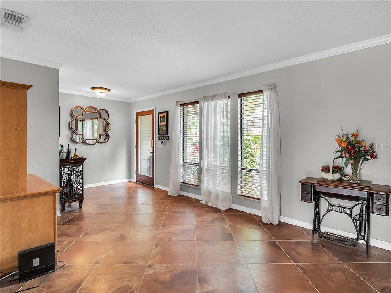
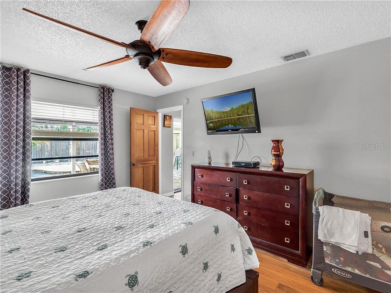

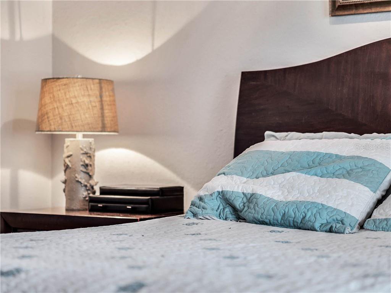
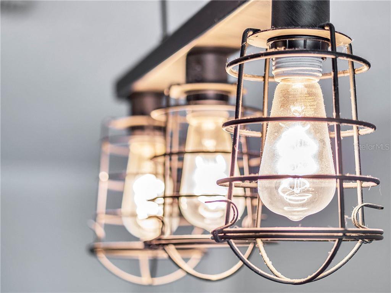
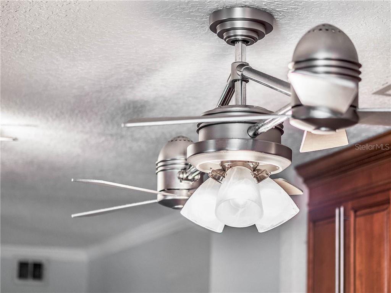
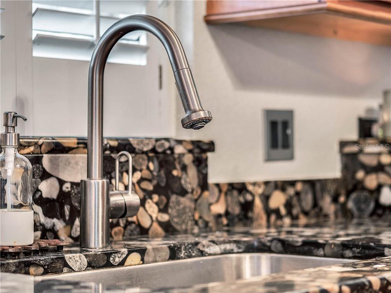
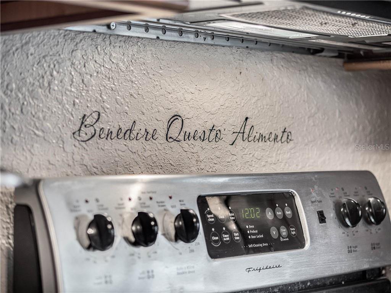

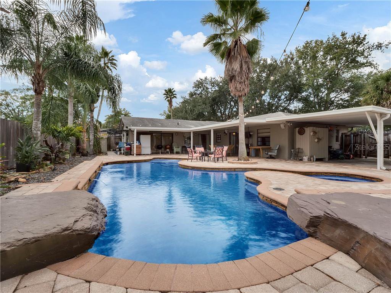


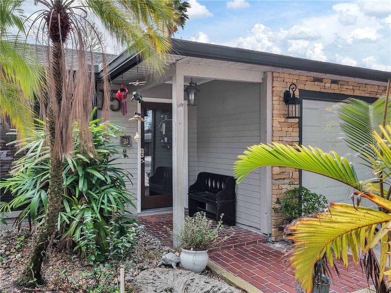
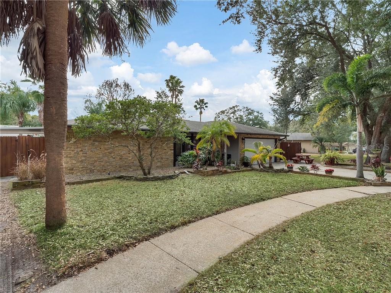
/u.realgeeks.media/belbenrealtygroup/400dpilogo.png)