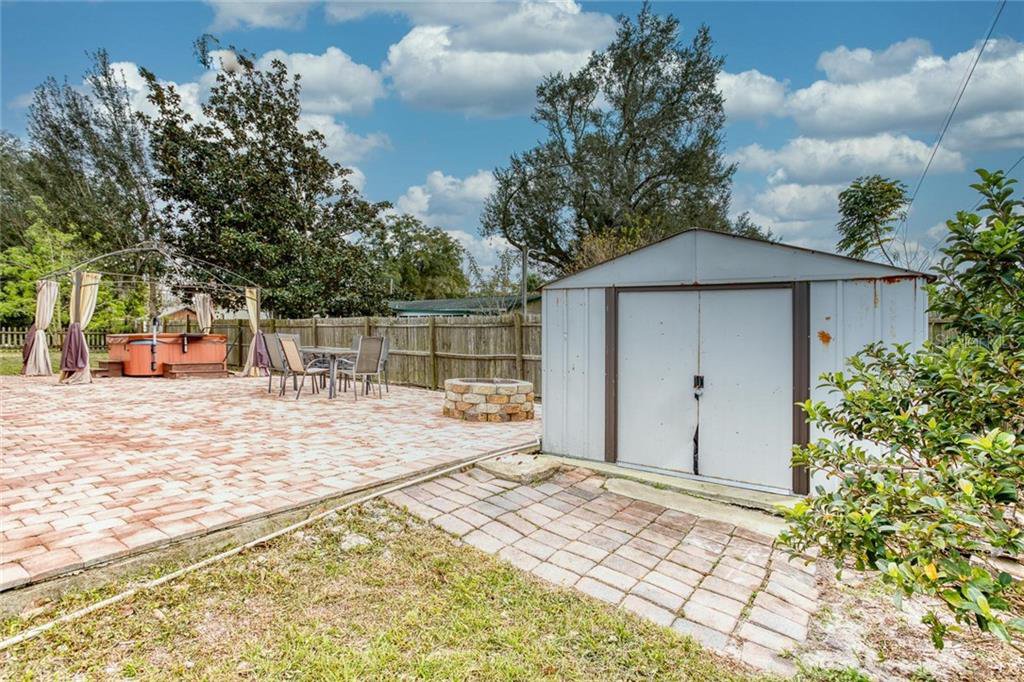1184 N Floral Way, Apopka, FL 32703
- $330,000
- 4
- BD
- 3
- BA
- 2,208
- SqFt
- Sold Price
- $330,000
- List Price
- $339,000
- Status
- Sold
- Closing Date
- Jun 16, 2020
- MLS#
- O5839286
- Property Style
- Single Family
- Year Built
- 2003
- Bedrooms
- 4
- Bathrooms
- 3
- Living Area
- 2,208
- Lot Size
- 12,750
- Acres
- 0.29
- Total Acreage
- 1/4 Acre to 21779 Sq. Ft.
- Legal Subdivision Name
- Paradise Point 4th Sec
- MLS Area Major
- Apopka
Property Description
Embrace tranquility in this 4 bedroom 3 bathroom pool home in Apopka! Close to Bear Lake, this is the perfect spot to enjoy the outdoors and beautiful Florida weather. This gorgeous home is very bright, open, and includes plenty of upgrades. Throughout the living spaces, you will find gorgeous ceramic tile and wood flooring in the dining room. Brand new carpet installed in all the bedrooms. The kitchen has granite counter tops, a breakfast bar, and great space for cooking and entertaining. The cozy fireplace serves as a great space to relax and unwind at the end of the day. The bathrooms have nicely upgraded granite counter tops. Out back, you will find a pool with a large open brick paver patio, fire-pit and a utility shed. There is also a cozy awning, creating a great space to enjoy the nice outdoor space. Located in Seminole county, this home is zoned for fantastic schools and had great shopping/dining/activities nearby. Don't miss this great home before it's gone!
Additional Information
- Taxes
- $3082
- Minimum Lease
- No Minimum
- Community Features
- No Deed Restriction
- Property Description
- One Story
- Zoning
- R-1
- Interior Layout
- Ceiling Fans(s), Master Downstairs, Open Floorplan, Solid Surface Counters, Split Bedroom, Vaulted Ceiling(s), Walk-In Closet(s), Window Treatments
- Interior Features
- Ceiling Fans(s), Master Downstairs, Open Floorplan, Solid Surface Counters, Split Bedroom, Vaulted Ceiling(s), Walk-In Closet(s), Window Treatments
- Floor
- Carpet, Ceramic Tile, Wood
- Appliances
- Dishwasher, Disposal, Microwave, Range, Refrigerator
- Utilities
- Public
- Heating
- Central
- Air Conditioning
- Central Air
- Fireplace Description
- Wood Burning
- Exterior Construction
- Block, Stucco
- Exterior Features
- Fence
- Roof
- Shingle
- Foundation
- Slab
- Pool
- Private
- Garage Carport
- 3 Car Garage
- Garage Spaces
- 3
- Garage Features
- Driveway, Oversized
- Garage Dimensions
- 32x22
- Elementary School
- Bear Lake Elementary
- Middle School
- Teague Middle
- High School
- Lake Brantley High
- Flood Zone Code
- X
- Parcel ID
- 18-21-29-505-0D00-0020
- Legal Description
- LOT 2 BLK D PARADISE POINT 4TH SEC PB 11 PG 90
Mortgage Calculator
Listing courtesy of KELLER WILLIAMS AT THE PARKS. Selling Office: LIVE FLORIDA NOW LLC.
StellarMLS is the source of this information via Internet Data Exchange Program. All listing information is deemed reliable but not guaranteed and should be independently verified through personal inspection by appropriate professionals. Listings displayed on this website may be subject to prior sale or removal from sale. Availability of any listing should always be independently verified. Listing information is provided for consumer personal, non-commercial use, solely to identify potential properties for potential purchase. All other use is strictly prohibited and may violate relevant federal and state law. Data last updated on

























/u.realgeeks.media/belbenrealtygroup/400dpilogo.png)