6205 Greatwater Drive, Windermere, FL 34786
- $2,750,000
- 5
- BD
- 5
- BA
- 7,768
- SqFt
- Sold Price
- $2,750,000
- List Price
- $3,150,000
- Status
- Sold
- Closing Date
- Aug 14, 2020
- MLS#
- O5838572
- Property Style
- Single Family
- Architectural Style
- Spanish/Mediterranean
- Year Built
- 1999
- Bedrooms
- 5
- Bathrooms
- 5
- Living Area
- 7,768
- Lot Size
- 130,014
- Acres
- 2.98
- Total Acreage
- 2 to less than 5
- Legal Subdivision Name
- Keenes Pointe
- MLS Area Major
- Windermere
Property Description
Luxury abounds in this exquisite lakefront estate on the Butler Chain of Lakes in Keene's Pointe. Beyond the circular driveway with fountain & porte-Cohere entry, a pair of wood French doors open to the stunning 2 story living room, with natural light while capturing the lake views & stone fireplace. Recent updates in 2019 include exterior paint, interior paint, all home audio inside and outside updated to Control 4, media room and equipment updated. The main floor features a master bedroom with sitting area, 2 walk-in closets, wet bar & windows that grant views of the lake. For the chefs, the open kitchen with custom cabinetry , Decor professional gas stove top, double ovens, 2 Sub-Zero refrigerators & Wine Beverage drawers is designed to impress. The family room, with wood floor, captivating 2-story ceiling, will be a gathering place for families and friends. The formal dining room comes alive with the addition the stunning salt water aquarium. The first floor, includes a private office, guest suite with ensuite, exercise room overlooks the courtyard & wine cellar that exudes old world charm. The second floor features 3 bedrooms, game room, loft and breezeway to the media room. Take a ride in the elevator up to the 3rd floor retreat with expansive lake front views from the balcony. Walk down the boat dock to the breathtaking lakefront. https://player.vimeo.com/video/386271538?autoplay=1
Additional Information
- Taxes
- $31705
- Minimum Lease
- 8-12 Months
- HOA Fee
- $2,884
- HOA Payment Schedule
- Annually
- Maintenance Includes
- 24-Hour Guard, Management, Private Road, Security
- Location
- In County, Oversized Lot, Sidewalk, Paved
- Community Features
- Boat Ramp, Deed Restrictions, Fishing, Gated, Golf Carts OK, Golf, Park, Playground, Sidewalks, Water Access, Waterfront, Golf Community, Gated Community
- Property Description
- Three+ Story
- Zoning
- P-D
- Interior Layout
- Ceiling Fans(s), Crown Molding, Dry Bar, Eat-in Kitchen, Elevator, High Ceilings, In Wall Pest System, Kitchen/Family Room Combo, Master Downstairs, Solid Wood Cabinets, Stone Counters, Walk-In Closet(s), Wet Bar
- Interior Features
- Ceiling Fans(s), Crown Molding, Dry Bar, Eat-in Kitchen, Elevator, High Ceilings, In Wall Pest System, Kitchen/Family Room Combo, Master Downstairs, Solid Wood Cabinets, Stone Counters, Walk-In Closet(s), Wet Bar
- Floor
- Carpet, Ceramic Tile, Hardwood, Slate
- Appliances
- Built-In Oven, Cooktop, Dishwasher, Disposal, Electric Water Heater, Exhaust Fan, Refrigerator, Wine Refrigerator
- Utilities
- Cable Connected, Electricity Connected, Fire Hydrant, Natural Gas Connected, Public, Street Lights, Underground Utilities
- Heating
- Central, Electric
- Air Conditioning
- Central Air
- Fireplace Description
- Gas, Living Room
- Exterior Construction
- Block, Stucco, Wood Frame
- Exterior Features
- Balcony, Fence, French Doors, Irrigation System, Lighting, Rain Gutters
- Roof
- Tile
- Foundation
- Slab
- Pool
- Private
- Pool Type
- Gunite, Heated, In Ground
- Garage Carport
- 3 Car Garage
- Garage Spaces
- 3
- Garage Features
- Circular Driveway, Covered, Driveway, Garage Door Opener, Open, Oversized, Parking Pad, Portico
- Garage Dimensions
- 00x00
- Elementary School
- Windermere Elem
- Middle School
- Bridgewater Middle
- High School
- Windermere High School
- Water Name
- Lake Tibet Butler
- Water Extras
- Dock - Wood, Dock w/Electric, Lift - Covered, Skiing Allowed
- Water View
- Lake, Lake - Chain of Lakes
- Water Access
- Lake, Lake - Chain of Lakes
- Water Frontage
- Lake
- Pets
- Allowed
- Flood Zone Code
- AE
- Parcel ID
- 29-23-28-4074-01-810
- Legal Description
- KEENES POINTE UNIT 1 39/74 LOT 181
Mortgage Calculator
Listing courtesy of BHHS RESULTS REALTY. Selling Office: RE/MAX PROPERTIES SW.
StellarMLS is the source of this information via Internet Data Exchange Program. All listing information is deemed reliable but not guaranteed and should be independently verified through personal inspection by appropriate professionals. Listings displayed on this website may be subject to prior sale or removal from sale. Availability of any listing should always be independently verified. Listing information is provided for consumer personal, non-commercial use, solely to identify potential properties for potential purchase. All other use is strictly prohibited and may violate relevant federal and state law. Data last updated on
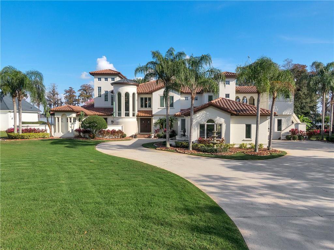
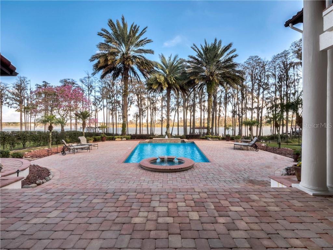
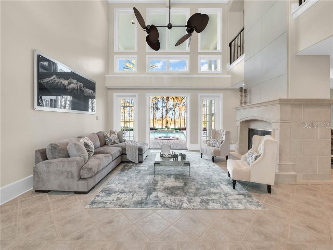
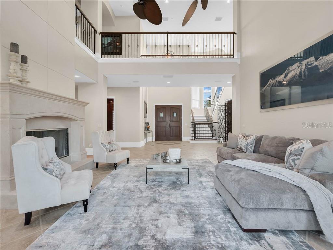
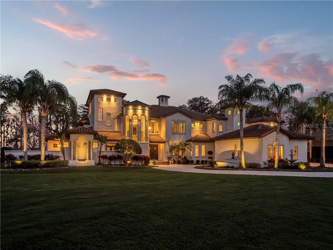
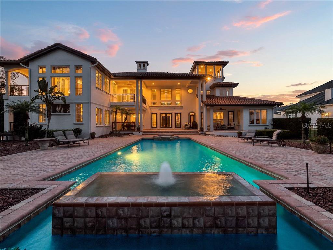
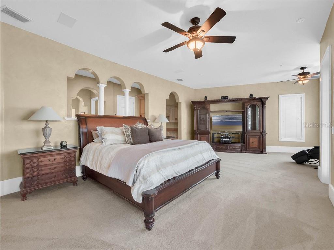
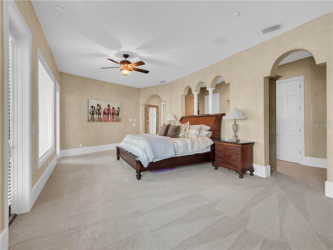
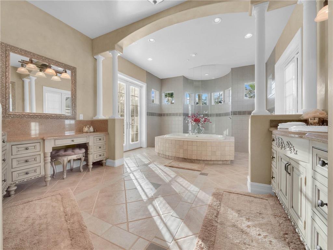
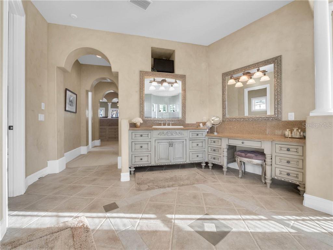
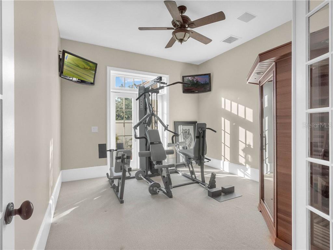
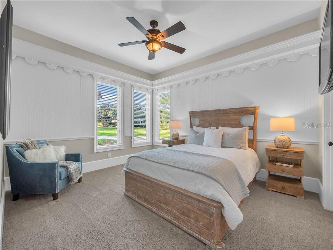
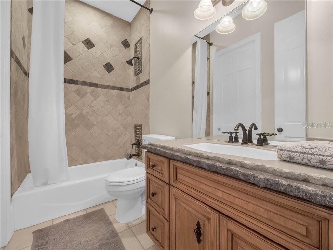
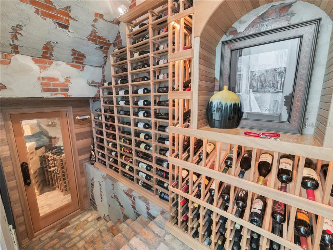
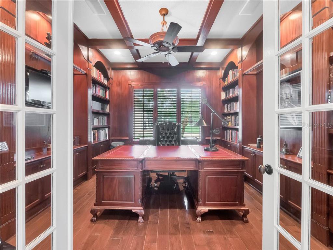
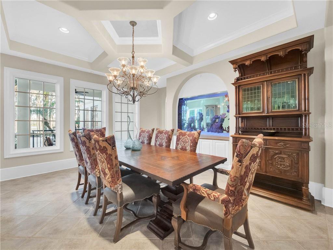
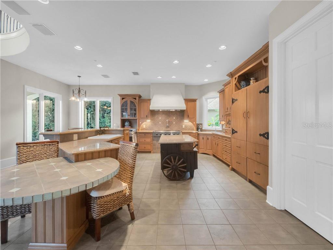
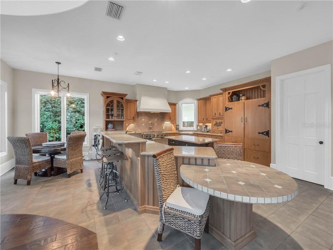
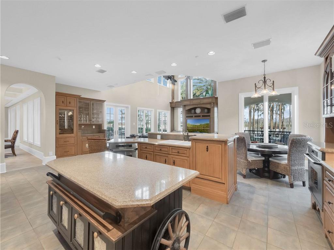
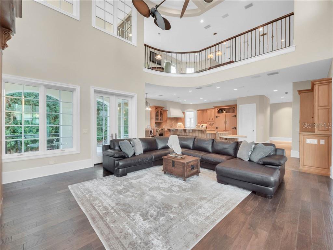
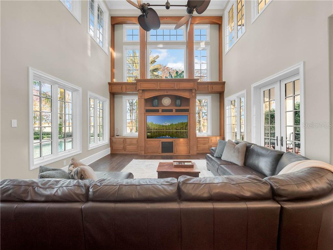
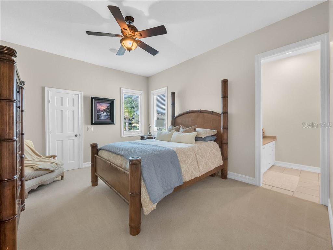
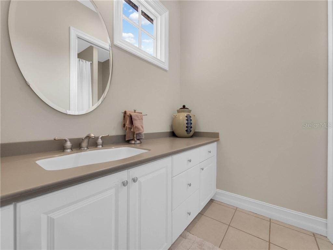
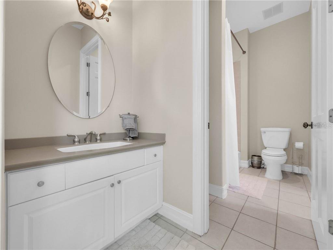
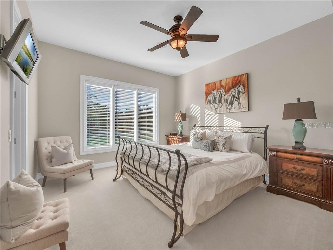
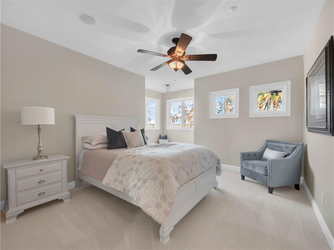
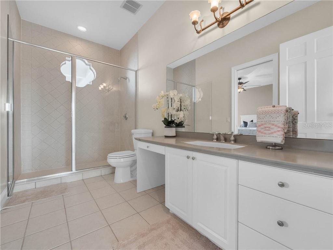
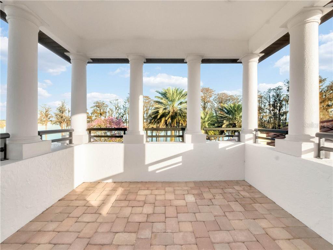
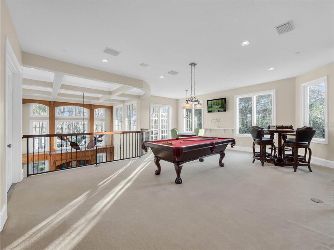
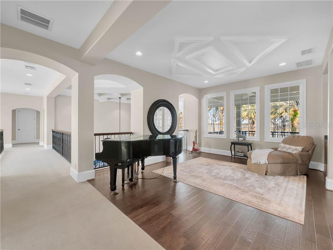
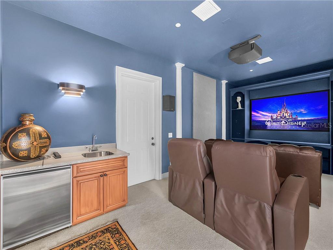
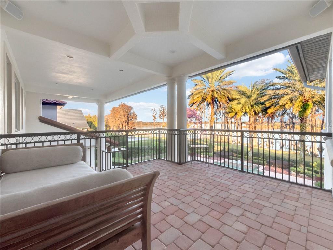
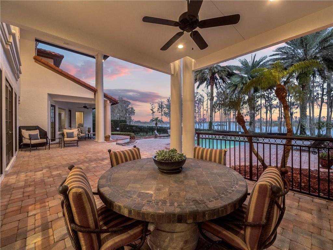
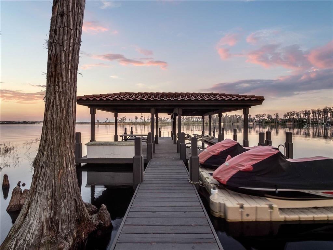
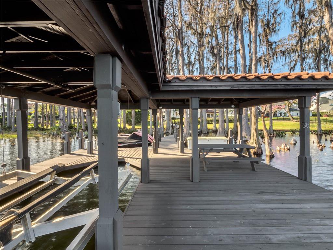
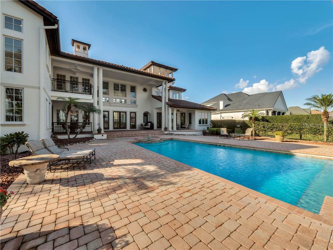
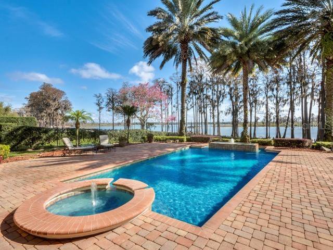
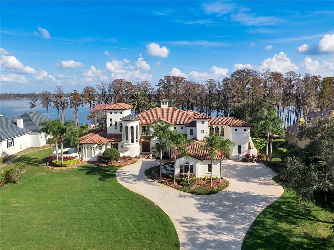
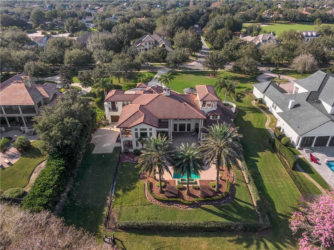
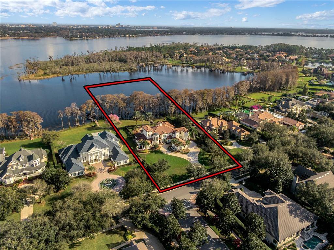
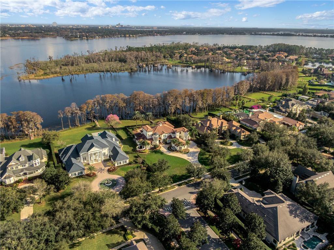
/u.realgeeks.media/belbenrealtygroup/400dpilogo.png)