1175 Oakpoint Circle, Apopka, FL 32712
- $425,000
- 4
- BD
- 2.5
- BA
- 2,476
- SqFt
- Sold Price
- $425,000
- List Price
- $465,000
- Status
- Sold
- Closing Date
- Jul 01, 2020
- MLS#
- O5838568
- Property Style
- Single Family
- Architectural Style
- Colonial
- Year Built
- 2000
- Bedrooms
- 4
- Bathrooms
- 2.5
- Baths Half
- 1
- Living Area
- 2,476
- Lot Size
- 49,548
- Acres
- 1.14
- Total Acreage
- One + to Two Acres
- Legal Subdivision Name
- Ravens Haven
- MLS Area Major
- Apopka
Property Description
Stately Colonial 4 bed. 2.5 bath pool home, nestled among grand oak trees on over an acre of land. No HOA. Loaded with upgrades. Stately 12 ft. ceilings and crown molding throughout. 5 sets of french doors. 42" Hickory wood cabinets top with crown molding and under-mount lighting. Granite countertops and backsplash. Breakfast bar. Stainless steel appliances. Outdoor pizza oven. Metal studs in the walls. Porcelain tile throughout. The roomy master bathroom includes double vanity, jacuzzi tub, and separate shower. This home is centered around the large 32x16", 7" deep pool and spa, that is set on an extended 56 ft. lanai. Great for any gathering you can envision. Also included is an E shield on the roof creating a radiant barrier for the superb electric bill. The laundry room is reinforced concrete with metal doors, and a hurricane standard garage door as well, creating a safe room in the laundry room for inclement weather. The lot on the East side(right side facing the house) goes all the way to Thompson Rd.
Additional Information
- Taxes
- $4619
- Minimum Lease
- No Minimum
- Location
- Corner Lot, City Limits, Oversized Lot, Paved
- Community Features
- No Deed Restriction
- Property Description
- One Story
- Zoning
- R-CE(ZIP)
- Interior Layout
- Cathedral Ceiling(s), Ceiling Fans(s), Crown Molding, Solid Wood Cabinets, Walk-In Closet(s)
- Interior Features
- Cathedral Ceiling(s), Ceiling Fans(s), Crown Molding, Solid Wood Cabinets, Walk-In Closet(s)
- Floor
- Tile
- Appliances
- Dishwasher, Disposal, Electric Water Heater, Microwave, Range, Refrigerator
- Utilities
- Cable Connected, Electricity Connected
- Heating
- Central, Electric
- Air Conditioning
- Central Air
- Exterior Construction
- Block, Stucco
- Exterior Features
- Fence, French Doors
- Roof
- Shingle
- Foundation
- Slab
- Pool
- Private
- Pool Type
- Gunite, In Ground, Screen Enclosure
- Garage Carport
- 2 Car Garage
- Garage Spaces
- 2
- Garage Features
- Garage Door Opener, Garage Faces Side, Guest
- Garage Dimensions
- 23x22
- Pets
- Allowed
- Flood Zone Code
- X
- Parcel ID
- 02-21-28-7328-00-080
- Legal Description
- Raven Havens 7/12 Lot 8
Mortgage Calculator
Listing courtesy of GREATER ORLANDO REALTY USA INC. Selling Office: ROBERT SLACK LLC.
StellarMLS is the source of this information via Internet Data Exchange Program. All listing information is deemed reliable but not guaranteed and should be independently verified through personal inspection by appropriate professionals. Listings displayed on this website may be subject to prior sale or removal from sale. Availability of any listing should always be independently verified. Listing information is provided for consumer personal, non-commercial use, solely to identify potential properties for potential purchase. All other use is strictly prohibited and may violate relevant federal and state law. Data last updated on

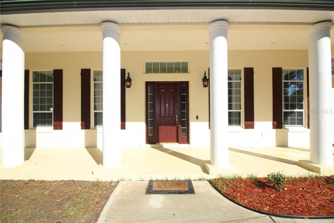
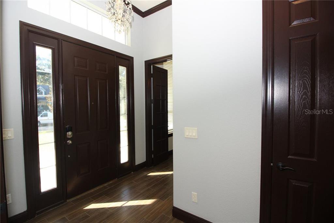
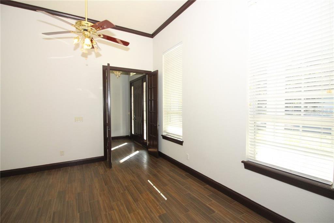
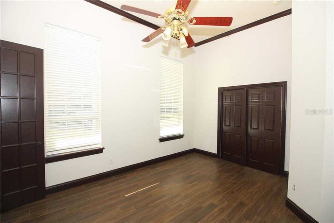
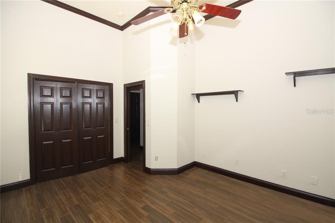
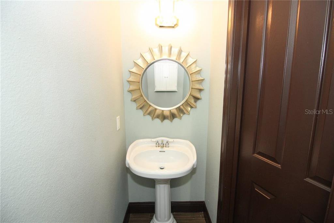
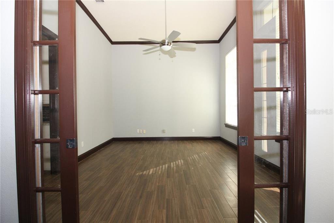
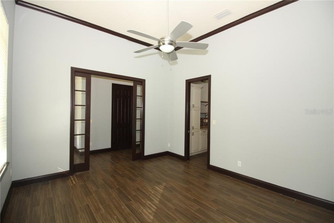
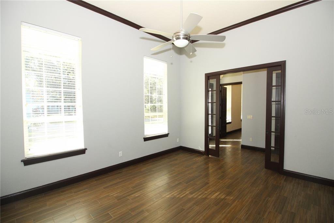
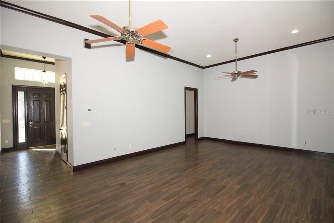
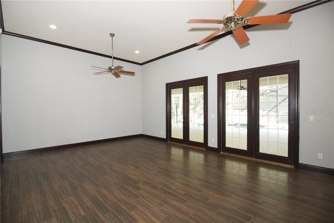
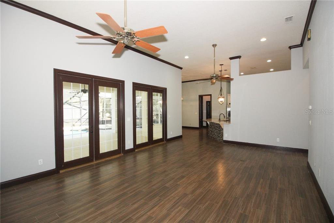
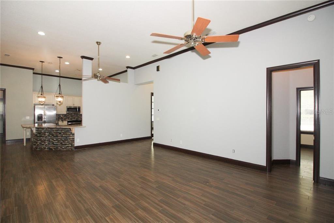
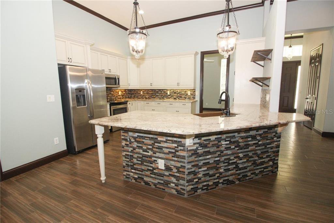
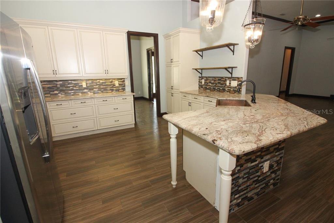
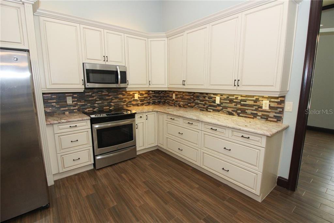
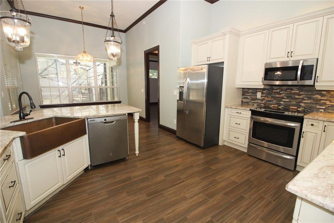
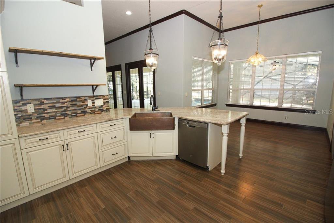
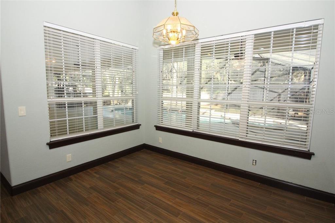
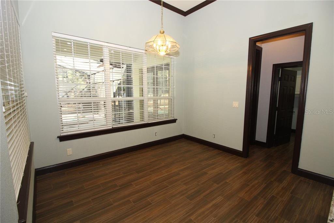
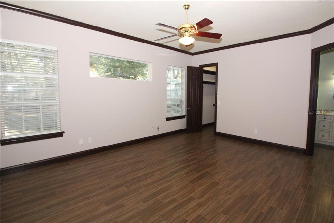
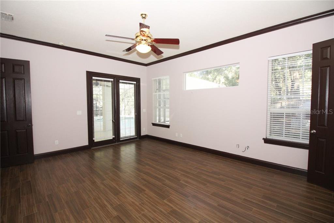
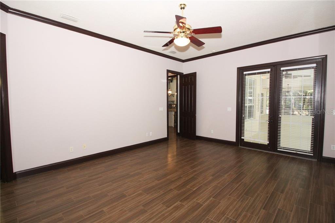
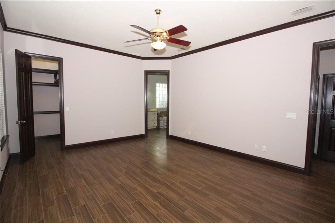
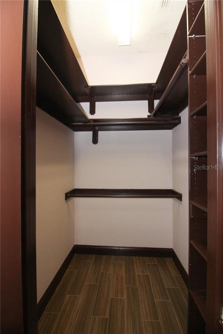
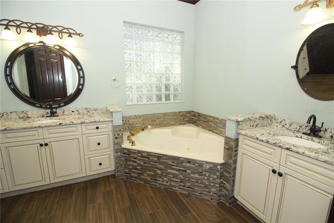
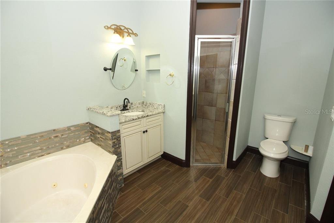
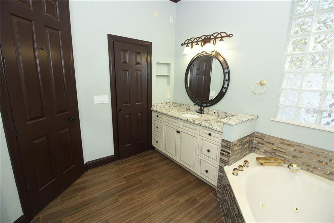
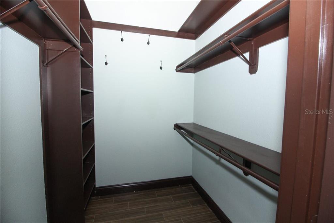

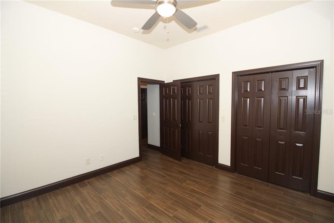
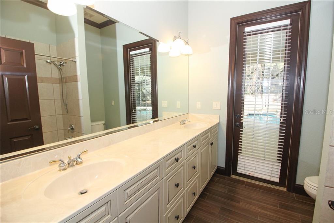
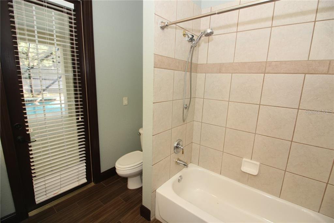
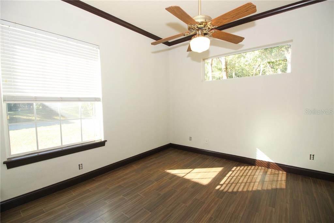
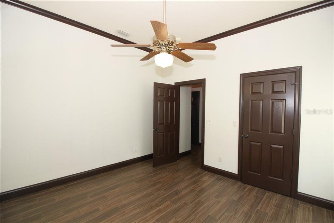
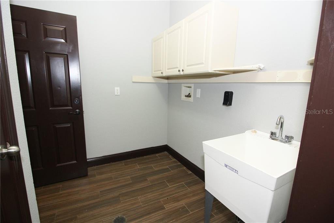
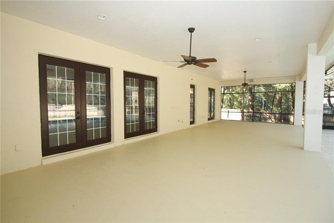
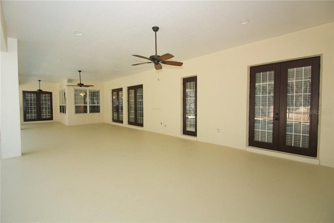
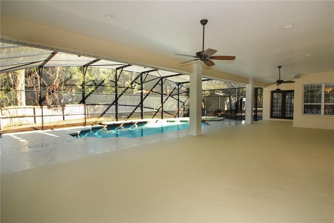
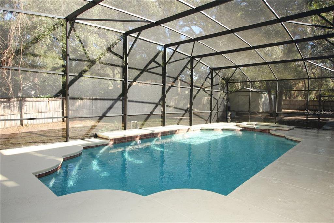
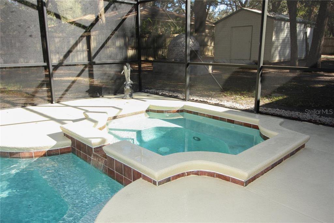
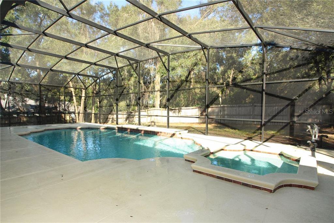
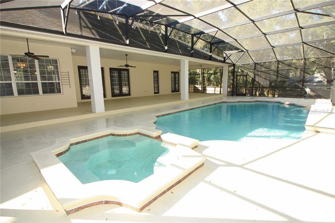
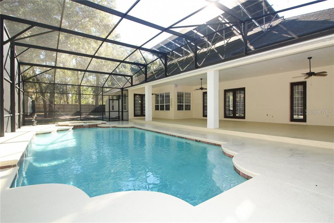
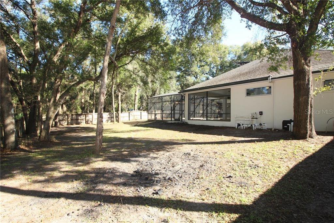
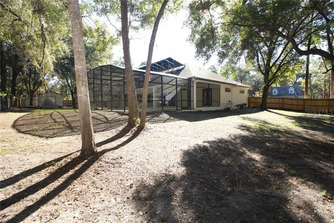
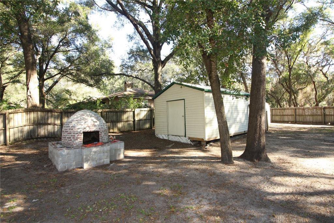
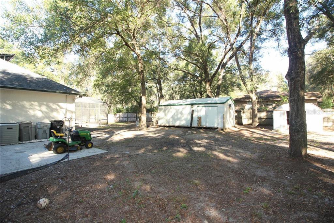
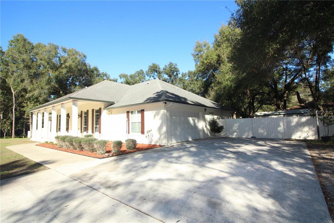
/u.realgeeks.media/belbenrealtygroup/400dpilogo.png)