14930 Tullamore Loop, Winter Garden, FL 34787
- $379,000
- 4
- BD
- 2
- BA
- 2,432
- SqFt
- Sold Price
- $379,000
- List Price
- $379,000
- Status
- Sold
- Closing Date
- Feb 24, 2020
- MLS#
- O5838455
- Property Style
- Single Family
- Year Built
- 2005
- Bedrooms
- 4
- Bathrooms
- 2
- Living Area
- 2,432
- Lot Size
- 9,290
- Acres
- 0.21
- Total Acreage
- Up to 10, 889 Sq. Ft.
- Legal Subdivision Name
- Emerald Rdg H
- MLS Area Major
- Winter Garden/Oakland
Property Description
This beautifully renovated, 4 bdrm, 2 bath house in Emerld Ridge Community is better than new! Fully renovated, spacious and bright, open concept floor plan with gorgeous wood laminate floors throughout invites you into an entertainers dream. The magnificent Kitchen with High End Quartz counter tops, clean white cabinets with soft close and new Black Stainless Steel appliances is ready for any aspiring chef. The kitchen flows into the Dining room and Great room with feature wall, ideal for family movie nights or simply snuggling up to a good book. Relax in the Master bedroom with walk-in closet and enjoy the stunning spa-inspired Master bathroom with large shower, double sink vanity and beautiful tile throughout. The other bedrooms are perfect for family or guests with a bathroom nearby. The laundry room is conveniently located. The three car garage has plenty of space. The brand-new A/C ( 2019) add to the homes efficiency. New sprinkle system and freshly painted inside and outside. This wonderful house is close to hwy's, schools, Disney, shopping, and other major attractions. Ready to move in and a great opportunity for any investor.
Additional Information
- Taxes
- $3930
- Minimum Lease
- 6 Months
- HOA Fee
- $45
- HOA Payment Schedule
- Monthly
- Community Features
- Gated, Pool, Sidewalks, No Deed Restriction, Gated Community
- Property Description
- One Story
- Zoning
- PUD
- Interior Layout
- Ceiling Fans(s), Crown Molding, Eat-in Kitchen, High Ceilings, Kitchen/Family Room Combo, L Dining, Living Room/Dining Room Combo, Master Downstairs, Open Floorplan
- Interior Features
- Ceiling Fans(s), Crown Molding, Eat-in Kitchen, High Ceilings, Kitchen/Family Room Combo, L Dining, Living Room/Dining Room Combo, Master Downstairs, Open Floorplan
- Floor
- Ceramic Tile, Laminate
- Appliances
- Convection Oven, Cooktop, Dishwasher, Disposal, Dryer, Electric Water Heater, Ice Maker, Microwave, Range Hood, Refrigerator, Trash Compactor, Washer
- Utilities
- Cable Connected, Electricity Connected, Phone Available, Sewer Connected, Sprinkler Meter, Street Lights, Water Available
- Heating
- Central, Electric
- Air Conditioning
- Central Air
- Exterior Construction
- Block, Stucco
- Exterior Features
- Irrigation System, Sidewalk, Sliding Doors, Sprinkler Metered
- Roof
- Shingle
- Foundation
- Slab
- Pool
- Community
- Garage Carport
- 3 Car Garage
- Garage Spaces
- 3
- Garage Dimensions
- 33x22
- Pets
- Allowed
- Flood Zone Code
- X
- Parcel ID
- 03-23-27-1605-00-560
- Legal Description
- EMERALD RIDGE 54/112 LOT 56
Mortgage Calculator
Listing courtesy of FLORIDA REALTY INVESTMENTS. Selling Office: FLORIDA REALTY INVESTMENTS.
StellarMLS is the source of this information via Internet Data Exchange Program. All listing information is deemed reliable but not guaranteed and should be independently verified through personal inspection by appropriate professionals. Listings displayed on this website may be subject to prior sale or removal from sale. Availability of any listing should always be independently verified. Listing information is provided for consumer personal, non-commercial use, solely to identify potential properties for potential purchase. All other use is strictly prohibited and may violate relevant federal and state law. Data last updated on
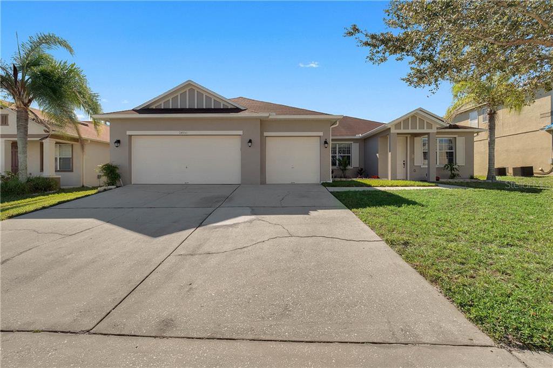
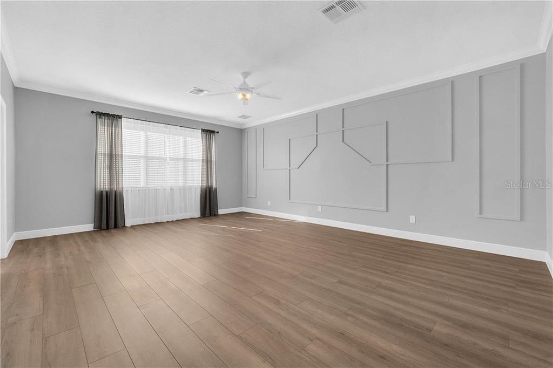
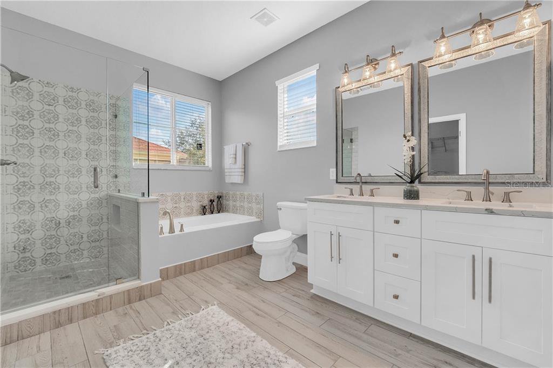
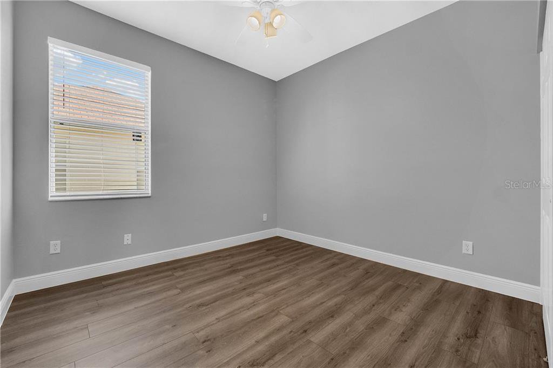
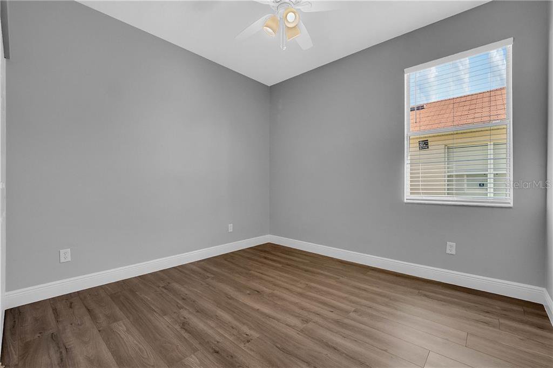
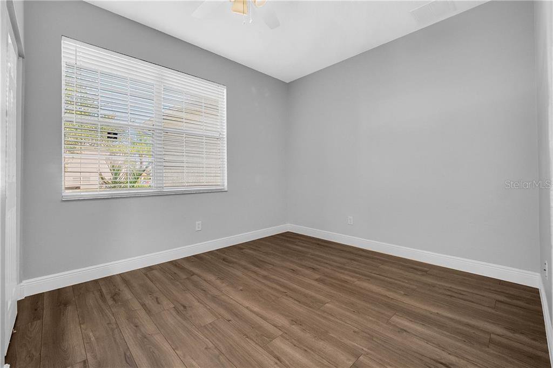
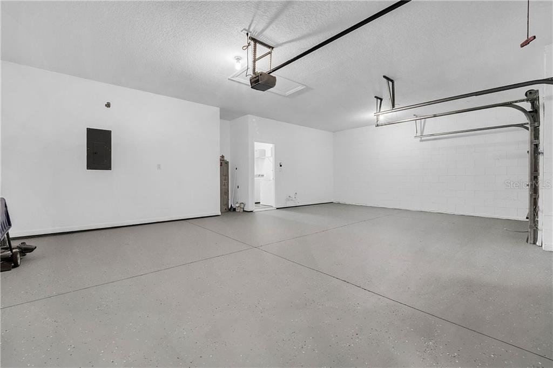

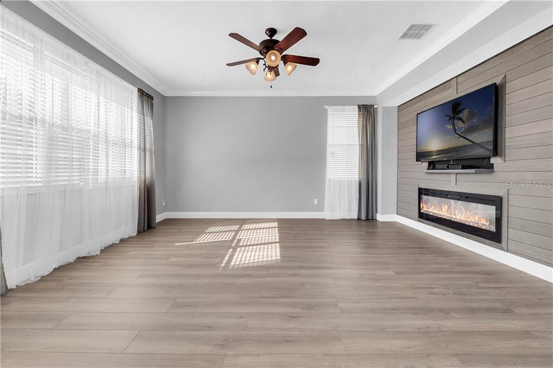
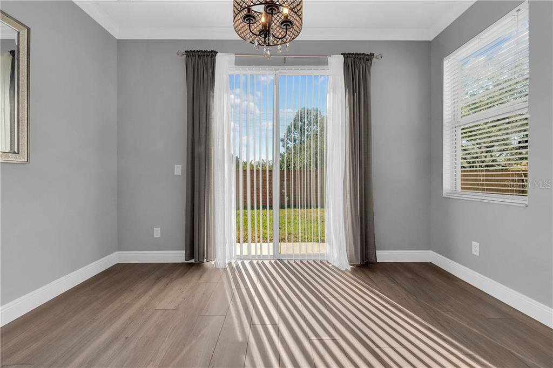
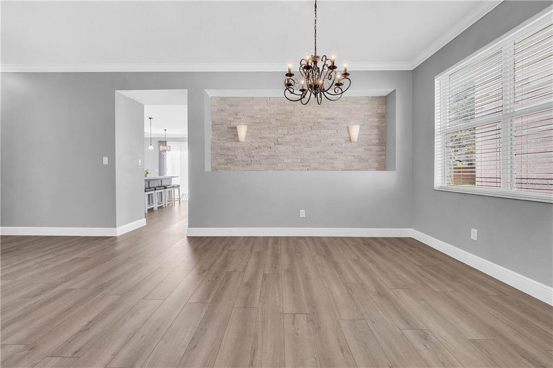
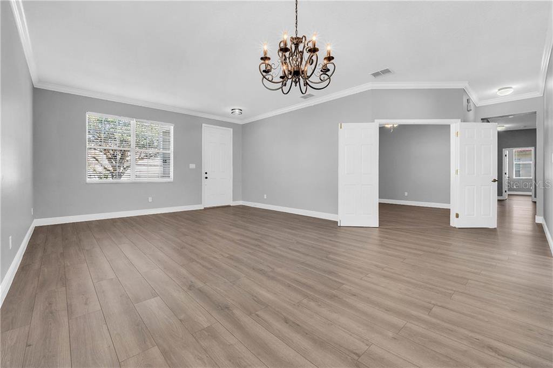
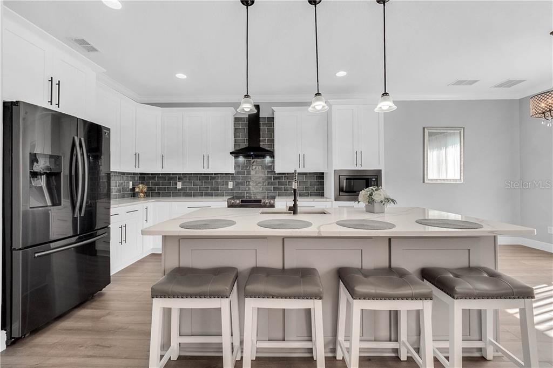
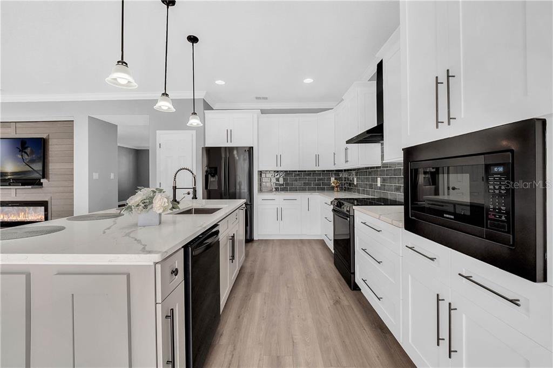
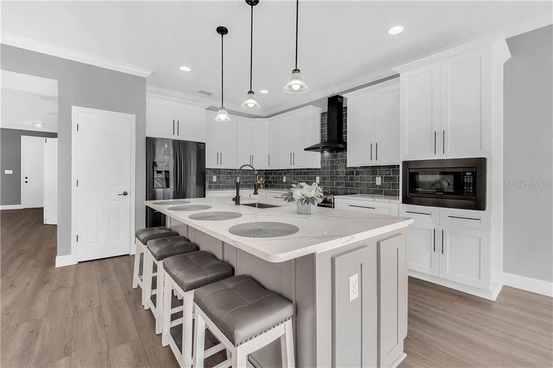
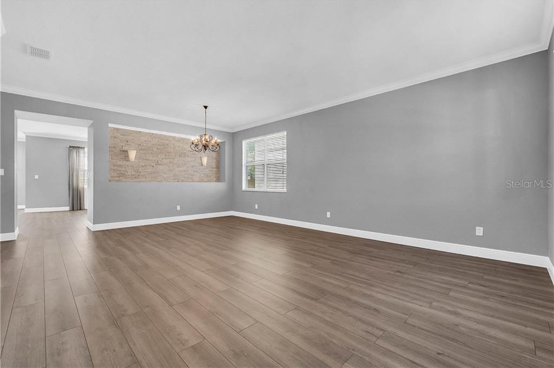
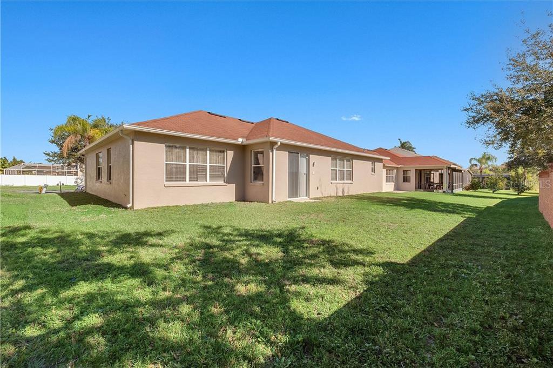
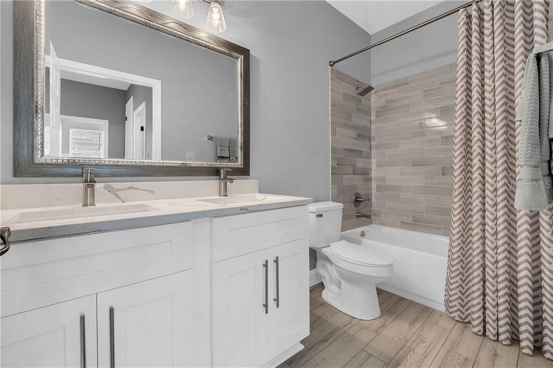
/u.realgeeks.media/belbenrealtygroup/400dpilogo.png)