2758 Cattail Court, Longwood, FL 32779
- $230,000
- 3
- BD
- 2
- BA
- 1,396
- SqFt
- Sold Price
- $230,000
- List Price
- $230,000
- Status
- Sold
- Closing Date
- Feb 28, 2020
- MLS#
- O5838089
- Property Style
- Townhouse
- Year Built
- 1983
- Bedrooms
- 3
- Bathrooms
- 2
- Living Area
- 1,396
- Lot Size
- 3,278
- Acres
- 0.08
- Total Acreage
- Up to 10, 889 Sq. Ft.
- Building Name
- 2758
- Legal Subdivision Name
- Shadowbay Unit 2
- MLS Area Major
- Longwood/Wekiva Springs
Property Description
Location, Location, Location! This nicely updated 3 bed, 2 bath townhome in Shadowbay has it all! Live a low maitenance lifestyle, in a great community with Lake Brantley Access. Home features 18 foot high ceilings, and tiled floor in the large Living area, which has transom windows allowing in lots of natural light. You will love the 4 Large sliding glass doors in the Living room, which has custom plantation shutters, opening up into the relaxing, fully fenced back patio with covered pergola to keep out the sun and rain. Great to enjoy a cup of coffee or a beautiful Florida Day. The first floor master features updated wood laminate flooring, and overlooks the patio with sliding glass doors as well. The Master bath features custom shower tile and has been recently updated. The remaining first floor has a private dining room with laminate wood flooring, also has french doors which can also be used as an office. The nicely updated, eat in kitchen which overlooks the dining and family room, features updated cabinetry and new stainless steel appliances. Upstairs boasts all new vinyl wood flooring in the hallway and 2 bedrooms. Great separate upstairs space also features an updated bathroom, ample closet spaces and is a quiet separate area from the downstairs living spaces. Community features a greenbelt walk space right out the back patio gate, perfect for dog walkers or playing. The community pool and tennis courts are conveniently located right down the street. Great A rated schools, close to shops!
Additional Information
- Taxes
- $2422
- Minimum Lease
- 8-12 Months
- Hoa Fee
- $148
- HOA Payment Schedule
- Monthly
- Maintenance Includes
- Pool, Maintenance Grounds, Pool, Recreational Facilities
- Community Features
- Deed Restrictions, Fishing, Pool, Sidewalks, Tennis Courts, Water Access, Waterfront
- Property Description
- Two Story
- Zoning
- R-3
- Interior Layout
- Cathedral Ceiling(s), Ceiling Fans(s), High Ceilings, Master Downstairs, Open Floorplan, Split Bedroom, Vaulted Ceiling(s), Walk-In Closet(s), Window Treatments
- Interior Features
- Cathedral Ceiling(s), Ceiling Fans(s), High Ceilings, Master Downstairs, Open Floorplan, Split Bedroom, Vaulted Ceiling(s), Walk-In Closet(s), Window Treatments
- Floor
- Ceramic Tile, Laminate
- Appliances
- Dishwasher, Disposal, Range, Refrigerator
- Utilities
- BB/HS Internet Available, Cable Available, Cable Connected, Electricity Connected, Street Lights, Underground Utilities
- Heating
- Electric
- Air Conditioning
- Central Air
- Exterior Construction
- Block, Stucco
- Exterior Features
- Fence, Lighting, Sidewalk, Sliding Doors
- Roof
- Shingle
- Foundation
- Slab
- Pool
- Community
- Garage Carport
- 2 Car Garage
- Garage Spaces
- 2
- Garage Dimensions
- 20x20
- Elementary School
- Sabal Point Elementary
- Middle School
- Rock Lake Middle
- High School
- Lake Brantley High
- Water Name
- Lake Brantley
- Water Extras
- Private Lake Dues Required
- Water Access
- Lake
- Pets
- Allowed
- Flood Zone Code
- x
- Parcel ID
- 04-21-29-5GH-0000-1180
- Legal Description
- LOT 118 SHADOWBAY UNIT 2 PB 27 PGS 89 & 90
Mortgage Calculator
Listing courtesy of KELLER WILLIAMS HERITAGE REALTY. Selling Office: EXP REALTY LLC.
StellarMLS is the source of this information via Internet Data Exchange Program. All listing information is deemed reliable but not guaranteed and should be independently verified through personal inspection by appropriate professionals. Listings displayed on this website may be subject to prior sale or removal from sale. Availability of any listing should always be independently verified. Listing information is provided for consumer personal, non-commercial use, solely to identify potential properties for potential purchase. All other use is strictly prohibited and may violate relevant federal and state law. Data last updated on
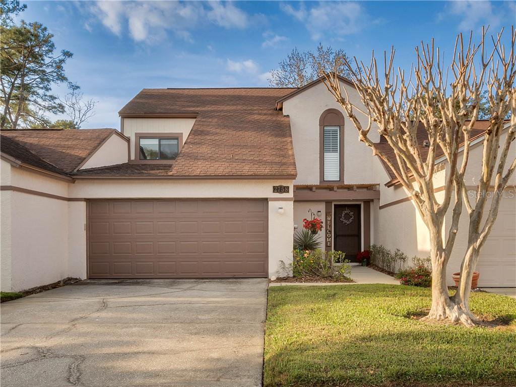
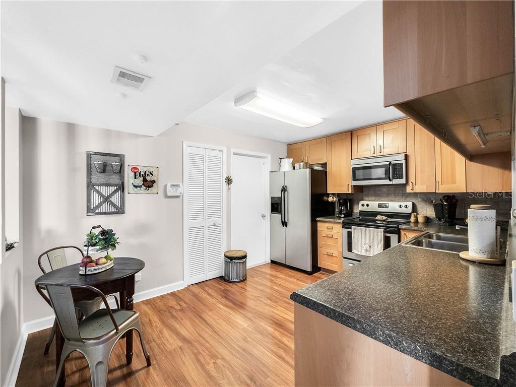
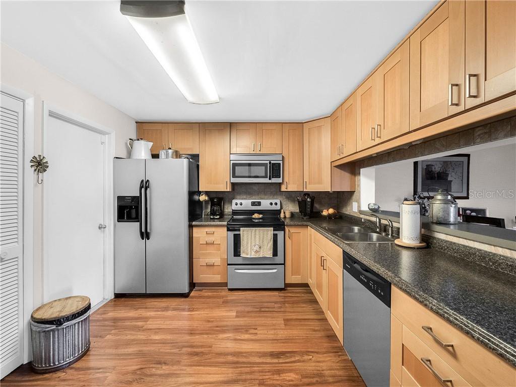
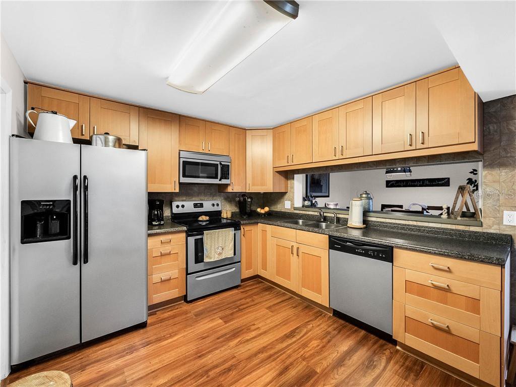
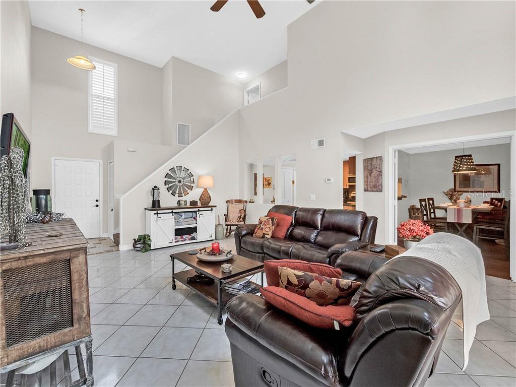
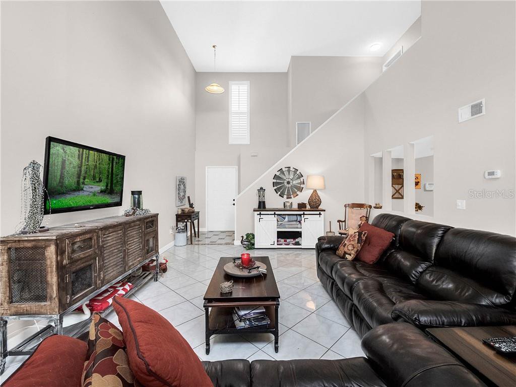
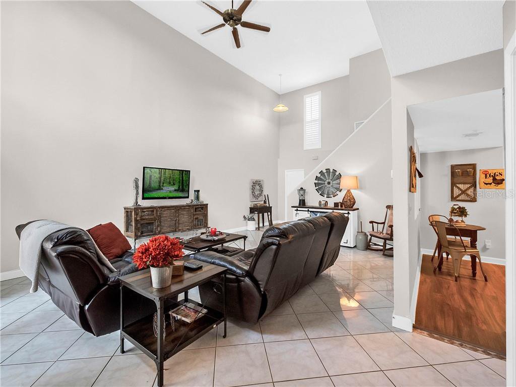
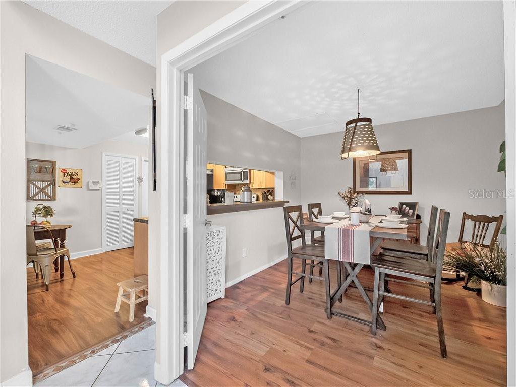
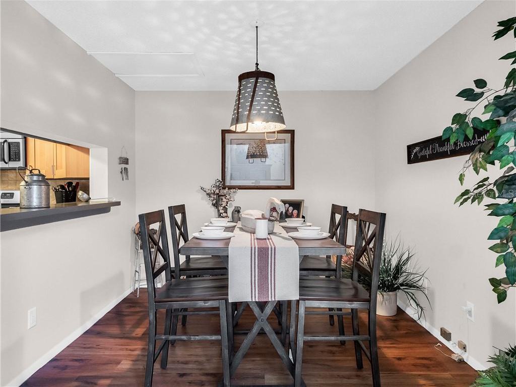
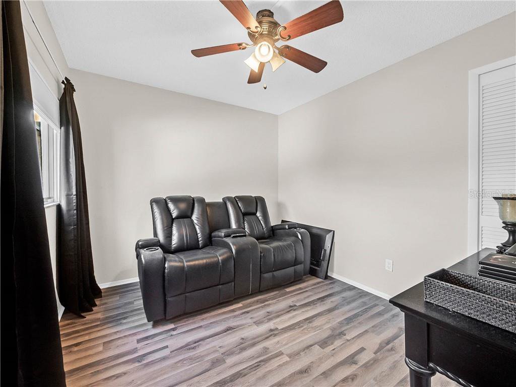
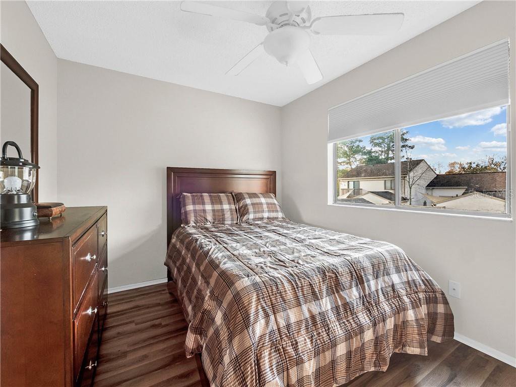
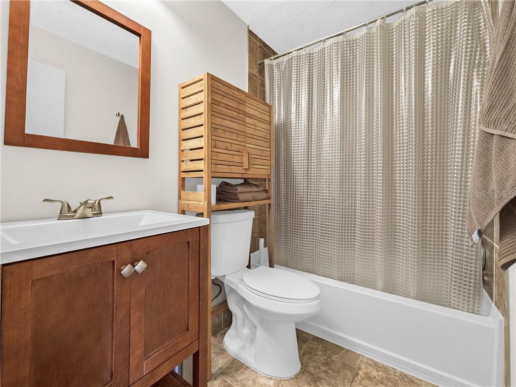
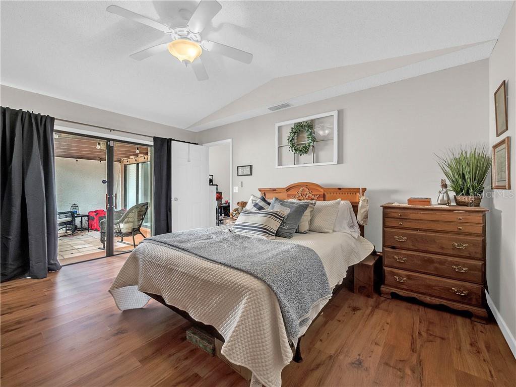

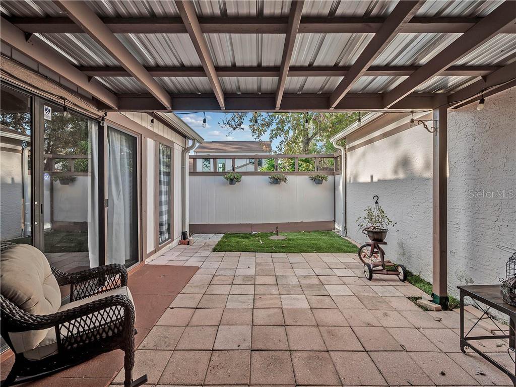
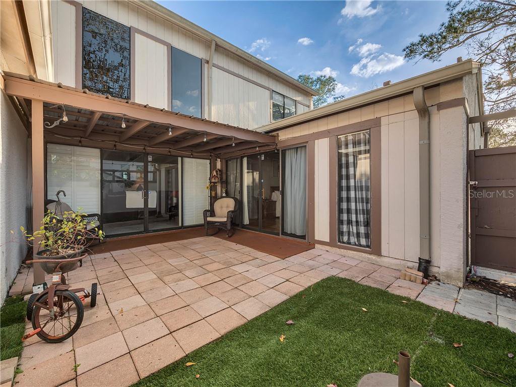
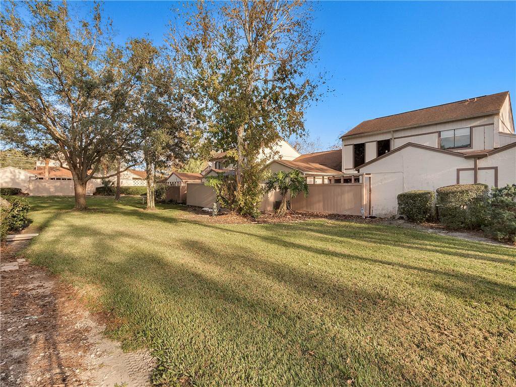
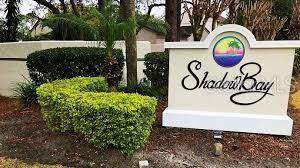
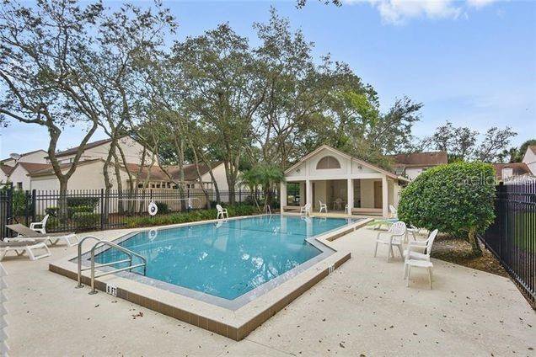
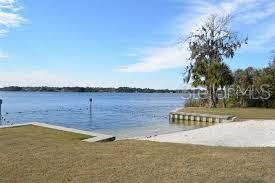
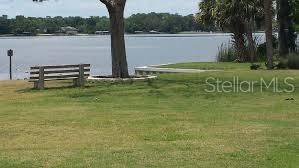
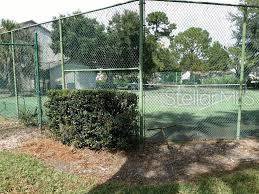
/u.realgeeks.media/belbenrealtygroup/400dpilogo.png)