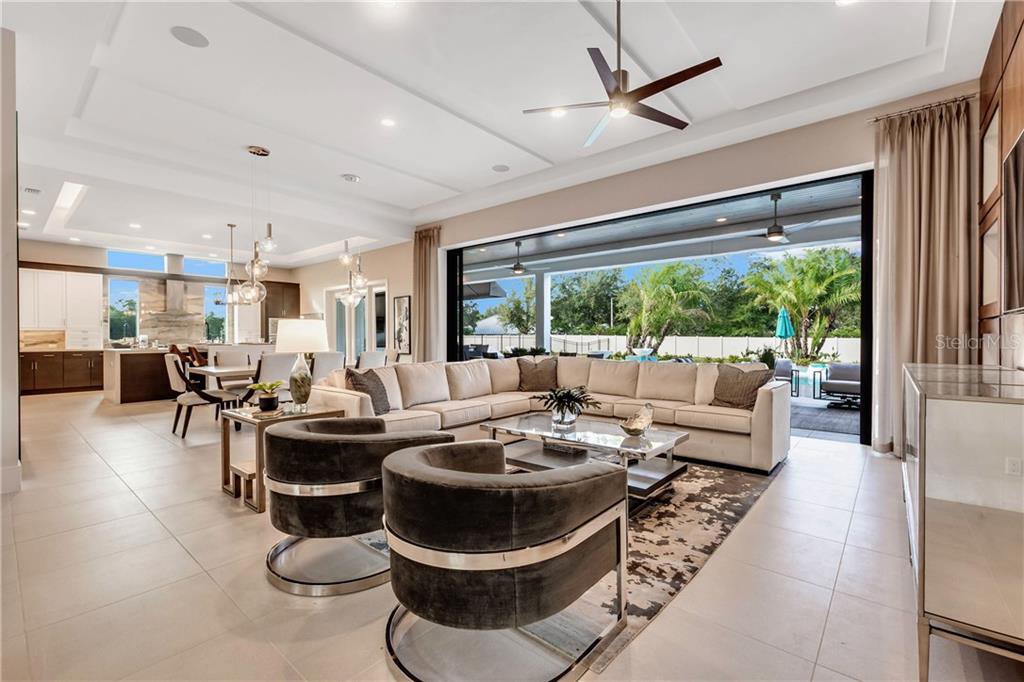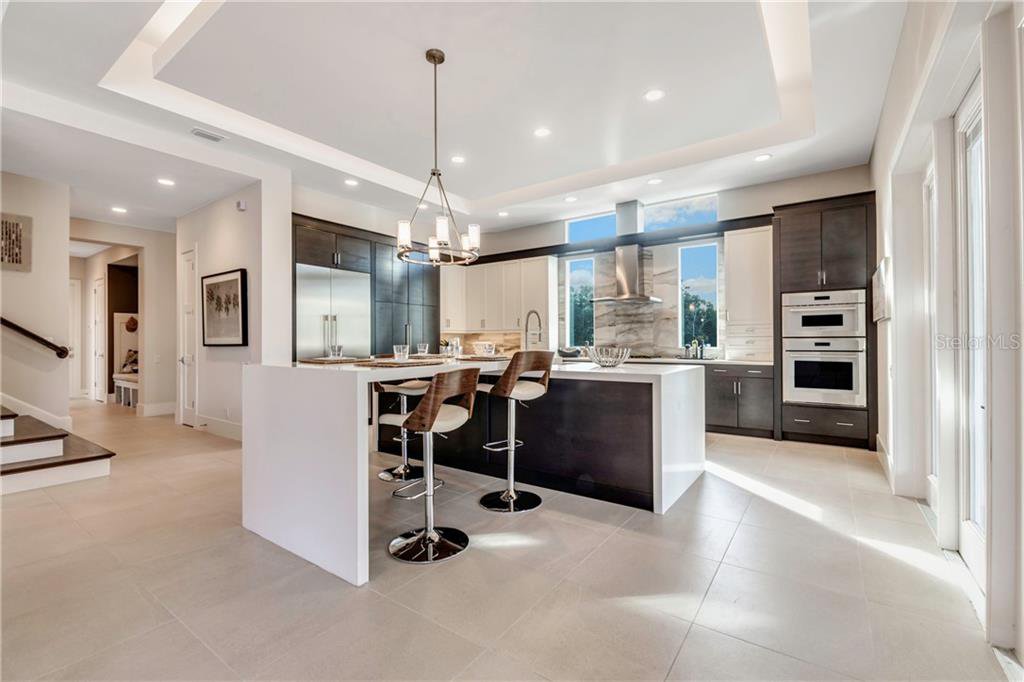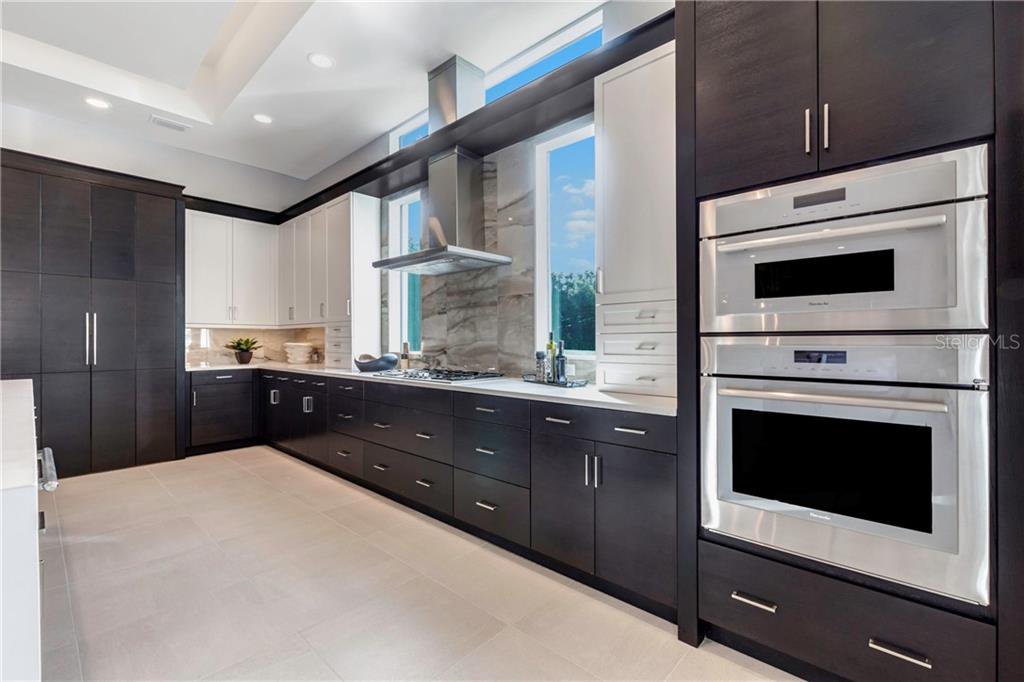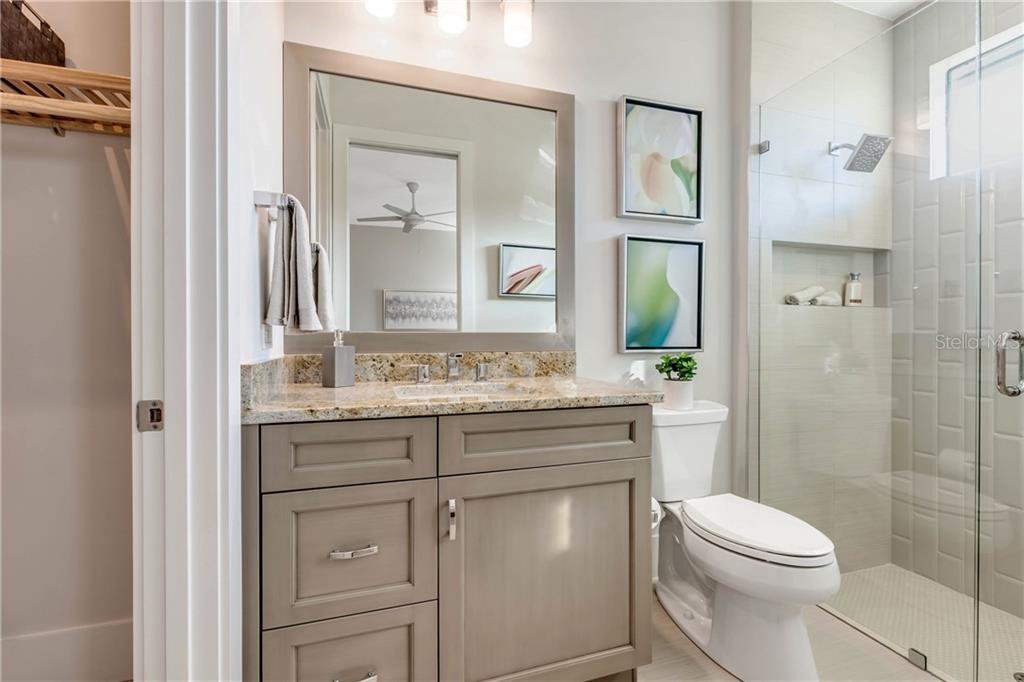2024 Bellamere Court, Windermere, FL 34786
- $1,700,000
- 4
- BD
- 4.5
- BA
- 4,884
- SqFt
- Sold Price
- $1,700,000
- List Price
- $1,775,000
- Status
- Sold
- Closing Date
- Nov 13, 2020
- MLS#
- O5837859
- Property Style
- Single Family
- New Construction
- Yes
- Year Built
- 2020
- Bedrooms
- 4
- Bathrooms
- 4.5
- Baths Half
- 1
- Living Area
- 4,884
- Lot Size
- 22,594
- Acres
- 0.52
- Total Acreage
- 1/2 to less than 1
- Legal Subdivision Name
- Bella Vita Estates
- MLS Area Major
- Windermere
Property Description
******THIS HOME IS AVAILABLE FOR EITHER IMMEDIATE MOVE IN OR ON A LEASEBACK UP UNTIL 12/31/2020************* Arthur Rutenberg Homes Montalcino offers luxury living at its best. Located on a cul-de-sac in the City of Windermere Florida just minutes from “restaurant row”, Universal Studios, Walt Disney World. This beautiful new 4884 square foot Traditional style home is built to be enjoyed for years of entertaining and family life. The first floor open concept includes a chef kitchen featuring a large “T” shaped Island, walk in pantry with a second refrigerator, spacious family dining with adjacent wine bar and Great room. Ten-foot-high sliding glass doors open to a 50’ by 14’ Lanai where the outdoor kitchen, fireplace, swimming pool, tiled deck combine to give you a “resort retreat”. The second floor Club room with wet bar, pool table, theater and balcony are perfect for enjoying your family and friends.
Additional Information
- Taxes
- $1702
- HOA Fee
- $1,505
- HOA Payment Schedule
- Annually
- Community Features
- No Deed Restriction
- Property Description
- Two Story
- Zoning
- R-CE-C
- Interior Layout
- Built in Features, Ceiling Fans(s), Coffered Ceiling(s), Crown Molding, Dry Bar, Eat-in Kitchen, In Wall Pest System, L Dining, Master Downstairs, Open Floorplan, Walk-In Closet(s), Wet Bar, Window Treatments
- Interior Features
- Built in Features, Ceiling Fans(s), Coffered Ceiling(s), Crown Molding, Dry Bar, Eat-in Kitchen, In Wall Pest System, L Dining, Master Downstairs, Open Floorplan, Walk-In Closet(s), Wet Bar, Window Treatments
- Floor
- Carpet, Hardwood, Tile
- Appliances
- Bar Fridge, Built-In Oven, Convection Oven, Cooktop, Dishwasher, Disposal, Dryer, Gas Water Heater, Microwave, Range, Range Hood, Refrigerator, Tankless Water Heater, Washer, Wine Refrigerator
- Utilities
- Cable Connected, Electricity Connected, Fire Hydrant, Natural Gas Connected, Street Lights, Underground Utilities
- Heating
- Heat Pump, Zoned
- Air Conditioning
- Central Air, Zoned
- Exterior Construction
- Block
- Exterior Features
- Balcony, Fence, French Doors, Irrigation System, Outdoor Kitchen, Sidewalk, Sliding Doors
- Roof
- Tile
- Foundation
- Slab
- Pool
- Private
- Pool Type
- Gunite, In Ground
- Garage Carport
- 3 Car Garage
- Garage Spaces
- 3
- Garage Dimensions
- 20x20
- Elementary School
- Thornebrooke Elem
- Middle School
- Gotha Middle
- High School
- Olympia High
- Pets
- Allowed
- Flood Zone Code
- X
- Parcel ID
- 05-23-28-0610-00-040
- Legal Description
- BELLA VITA ESTATES 95/111 LOT 4
Mortgage Calculator
Listing courtesy of CASTLE ROCK REALTY & MANAGEMENT INC. Selling Office: LA ROSA REALTY, LLC.
StellarMLS is the source of this information via Internet Data Exchange Program. All listing information is deemed reliable but not guaranteed and should be independently verified through personal inspection by appropriate professionals. Listings displayed on this website may be subject to prior sale or removal from sale. Availability of any listing should always be independently verified. Listing information is provided for consumer personal, non-commercial use, solely to identify potential properties for potential purchase. All other use is strictly prohibited and may violate relevant federal and state law. Data last updated on

















































/u.realgeeks.media/belbenrealtygroup/400dpilogo.png)